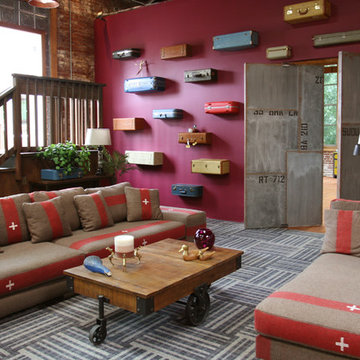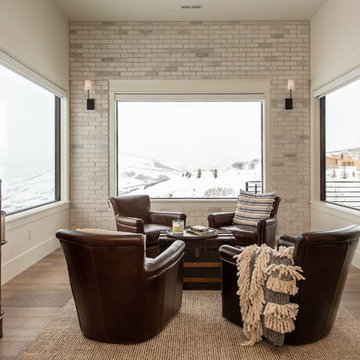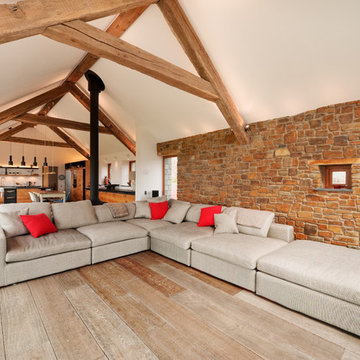144 foton på brunt vardagsrum
Sortera efter:
Budget
Sortera efter:Populärt i dag
1 - 20 av 144 foton
Artikel 1 av 3

Photographer James French
Inspiration för ett lantligt vardagsrum, med ett finrum, vita väggar, en öppen vedspis och ljust trägolv
Inspiration för ett lantligt vardagsrum, med ett finrum, vita väggar, en öppen vedspis och ljust trägolv

Unificamos el espacio de salón comedor y cocina para ganar amplitud, zona de juegos y multitarea.
Aislamos la pared que nos separa con el vecino, para ganar privacidad y confort térmico. Apostamos para revestir esta pared con ladrillo manual auténtico.
La climatización para los meses más calurosos la aportamos con ventiladores muy silenciosos y eficientes.
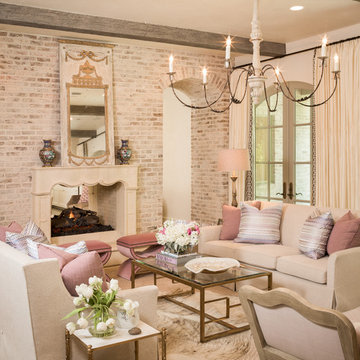
Idéer för ett medelhavsstil vardagsrum, med ett finrum, beige väggar och en dubbelsidig öppen spis
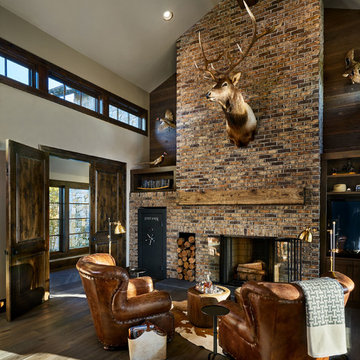
Exempel på ett stort lantligt vardagsrum, med vita väggar, en standard öppen spis, en spiselkrans i tegelsten, mörkt trägolv och brunt golv
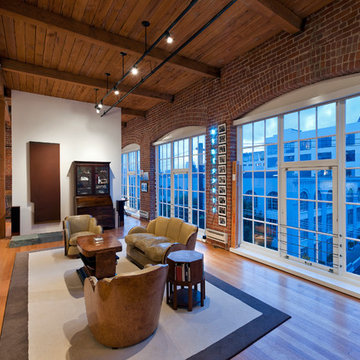
Ashbury General Contracting & Engineering
Photo by: Ryan Hughes
Architect: Luke Wendler / Abbott Wendler Architects
Modern inredning av ett allrum med öppen planlösning, med mellanmörkt trägolv
Modern inredning av ett allrum med öppen planlösning, med mellanmörkt trägolv
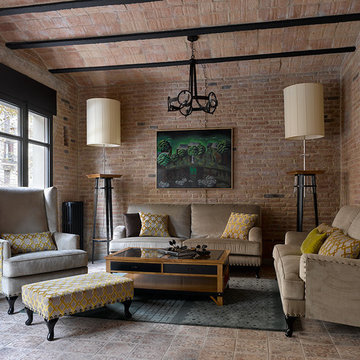
Сергей Ананьев
Bild på ett mellanstort eklektiskt allrum med öppen planlösning, med bruna väggar, klinkergolv i keramik och brunt golv
Bild på ett mellanstort eklektiskt allrum med öppen planlösning, med bruna väggar, klinkergolv i keramik och brunt golv
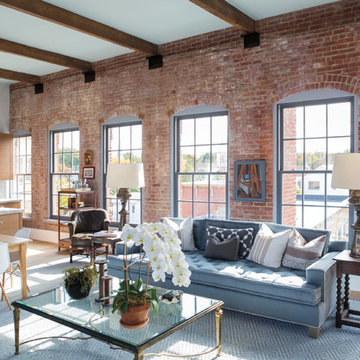
Idéer för industriella allrum med öppen planlösning, med röda väggar
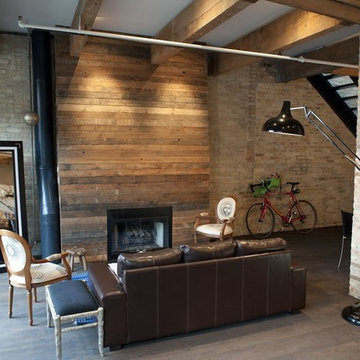
After years of ignoring its original warehouse aesthetic, due to a developer’s ‘apartmentizing’ of the building, this 2,400 square foot, two-story loft has been rehabilitated to show off its industrial roots. Layers of paint and drywall have been removed revealing the original timber beams and masonry walls while accommodating two bedrooms, master suite, and a lofty, open living space at the ground floor. We wanted to avoid the lifeless feeling usually associated with industrial lofts by giving the space a warm but rustic aesthetic that we think best represented the original loft building.

This photo showcases Kim Parker's signature style of interior design, and is featured in the critically acclaimed design book/memoir Kim Parker Home: A Life in Design, published in 2008 by Harry N. Abrams. Kim Parker Home received rave reviews and endorsements from The Times of London, Living etc., Image Interiors, Vanity Fair, EcoSalon, Page Six and The U.K. Press Association.
Photo credit: Albert Vecerka
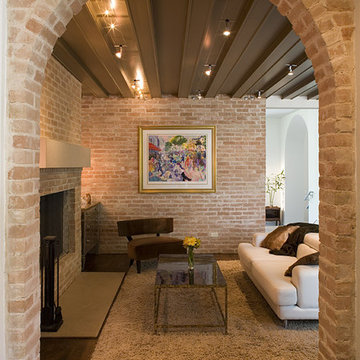
Inredning av ett rustikt vardagsrum, med en spiselkrans i tegelsten
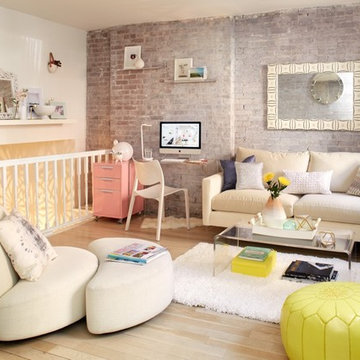
Idéer för att renovera ett nordiskt allrum med öppen planlösning, med vita väggar och ljust trägolv

Embracing the organic, wild aesthetic of the Arizona desert, this home offers thoughtful landscape architecture that enhances the native palette without a single irrigation drip line.
Landscape Architect: Greey|Pickett
Architect: Clint Miller Architect
Landscape Contractor: Premier Environments
Photography: Steve Thompson
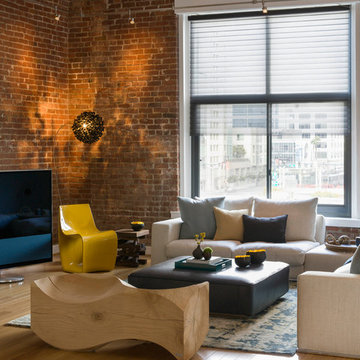
This eclectic living room, including a carved cedar bench, is featured in a newly remodeled San Francisco SOMA loft.
Photo Credit: David Duncan Livingston
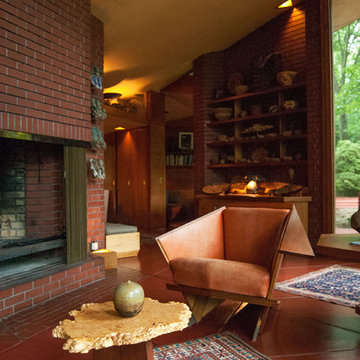
Adrienne DeRosa © 2012 Houzz
Exempel på ett modernt vardagsrum, med en standard öppen spis, en spiselkrans i tegelsten och rött golv
Exempel på ett modernt vardagsrum, med en standard öppen spis, en spiselkrans i tegelsten och rött golv

Inredning av ett rustikt vardagsrum, med beige väggar, mörkt trägolv och en standard öppen spis

The original masonry fireplace, with brick veneer and floating steel framed hearth. The hearth was re-surfaced with a concrete, poured in place counter material. Low voltage, MR-16 recessed lights accent the fireplace and artwork. A small sidelight brings natural light in to wash the brick fireplace as well. Photo by Christopher Wright, CR

This family room is a one of a kind. The stone on the wall matches the stone that was used on the exterior of the house. The walnut floors are 7" boards that were custom stained. The beams were custom built and stained. Contact Mark Hickman Homes for more information.
144 foton på brunt vardagsrum
1
