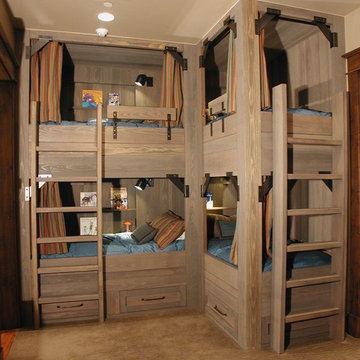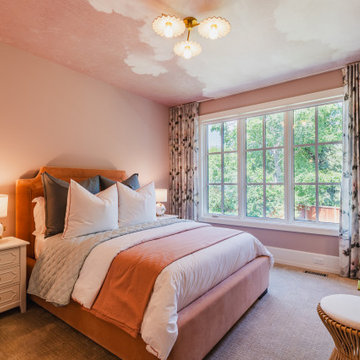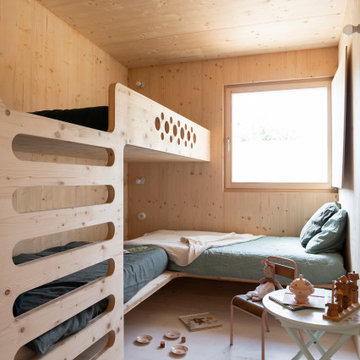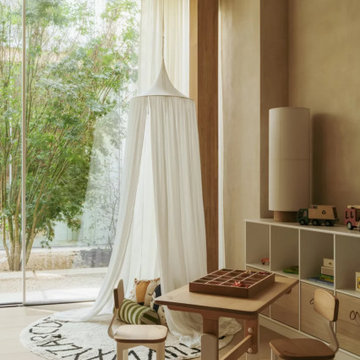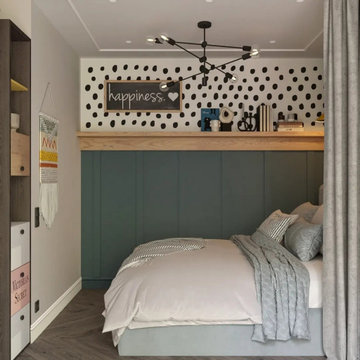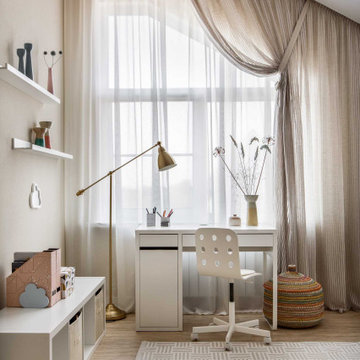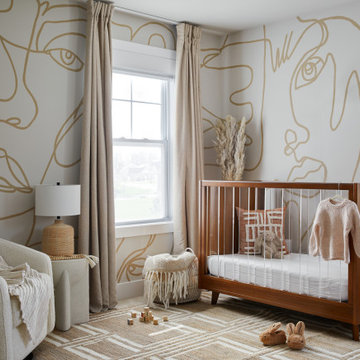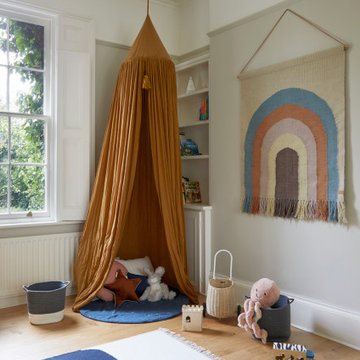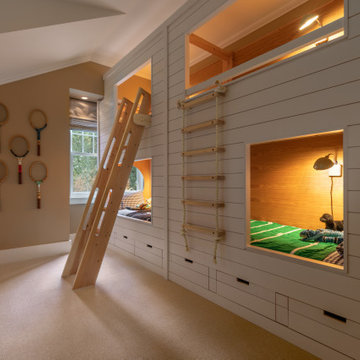Sortera efter:
Budget
Sortera efter:Populärt i dag
81 - 100 av 39 904 foton
Artikel 1 av 3
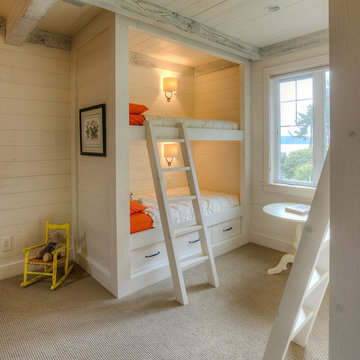
Bunk room. Photography by Lucas Henning.
Bild på ett vintage barnrum kombinerat med sovrum, med beige väggar och heltäckningsmatta
Bild på ett vintage barnrum kombinerat med sovrum, med beige väggar och heltäckningsmatta
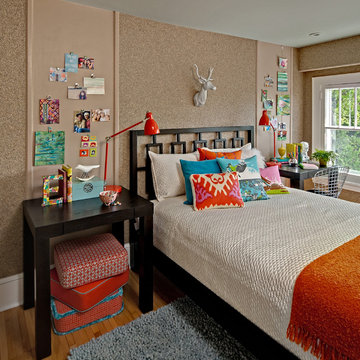
Photo Credit: Mark Ehlen
Done in collaboration with RLH Studio
Idéer för ett mellanstort eklektiskt barnrum kombinerat med sovrum, med mellanmörkt trägolv, beiget golv och bruna väggar
Idéer för ett mellanstort eklektiskt barnrum kombinerat med sovrum, med mellanmörkt trägolv, beiget golv och bruna väggar

Idéer för ett klassiskt könsneutralt barnrum kombinerat med sovrum och för 4-10-åringar, med grå väggar och heltäckningsmatta
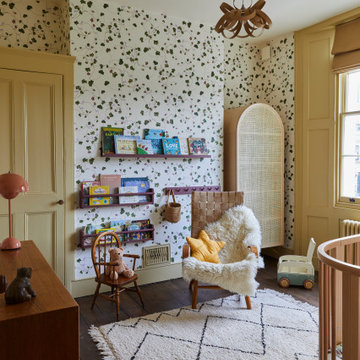
Kids bedroom with botanical wallpaper, dirty yellow woodwork and dark floor boards. A gender neutral nursery highlighting the Georgian period features of the room with window panelling and sash
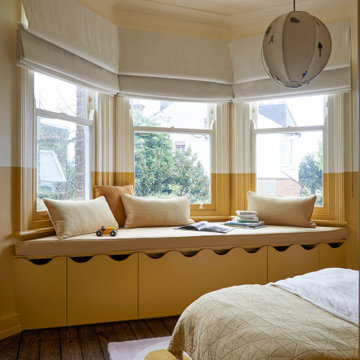
The nursery, with bespoke bay window joinery to create toy storage, a reading area and bench seat.
Inspiration för ett mellanstort vintage könsneutralt småbarnsrum kombinerat med sovrum, med gula väggar, mörkt trägolv och brunt golv
Inspiration för ett mellanstort vintage könsneutralt småbarnsrum kombinerat med sovrum, med gula väggar, mörkt trägolv och brunt golv
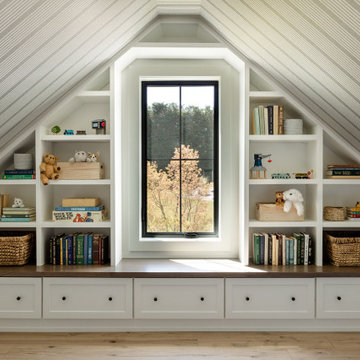
Our Seattle studio designed this stunning 5,000+ square foot Snohomish home to make it comfortable and fun for a wonderful family of six.
On the main level, our clients wanted a mudroom. So we removed an unused hall closet and converted the large full bathroom into a powder room. This allowed for a nice landing space off the garage entrance. We also decided to close off the formal dining room and convert it into a hidden butler's pantry. In the beautiful kitchen, we created a bright, airy, lively vibe with beautiful tones of blue, white, and wood. Elegant backsplash tiles, stunning lighting, and sleek countertops complete the lively atmosphere in this kitchen.
On the second level, we created stunning bedrooms for each member of the family. In the primary bedroom, we used neutral grasscloth wallpaper that adds texture, warmth, and a bit of sophistication to the space creating a relaxing retreat for the couple. We used rustic wood shiplap and deep navy tones to define the boys' rooms, while soft pinks, peaches, and purples were used to make a pretty, idyllic little girls' room.
In the basement, we added a large entertainment area with a show-stopping wet bar, a large plush sectional, and beautifully painted built-ins. We also managed to squeeze in an additional bedroom and a full bathroom to create the perfect retreat for overnight guests.
For the decor, we blended in some farmhouse elements to feel connected to the beautiful Snohomish landscape. We achieved this by using a muted earth-tone color palette, warm wood tones, and modern elements. The home is reminiscent of its spectacular views – tones of blue in the kitchen, primary bathroom, boys' rooms, and basement; eucalyptus green in the kids' flex space; and accents of browns and rust throughout.
---Project designed by interior design studio Kimberlee Marie Interiors. They serve the Seattle metro area including Seattle, Bellevue, Kirkland, Medina, Clyde Hill, and Hunts Point.
For more about Kimberlee Marie Interiors, see here: https://www.kimberleemarie.com/
To learn more about this project, see here:
https://www.kimberleemarie.com/modern-luxury-home-remodel-snohomish
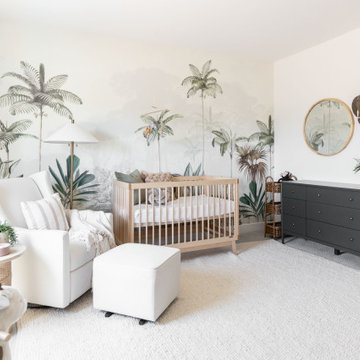
Monterosa Street Nursery
Idéer för att renovera ett skandinaviskt könsneutralt babyrum, med vita väggar, heltäckningsmatta och beiget golv
Idéer för att renovera ett skandinaviskt könsneutralt babyrum, med vita väggar, heltäckningsmatta och beiget golv
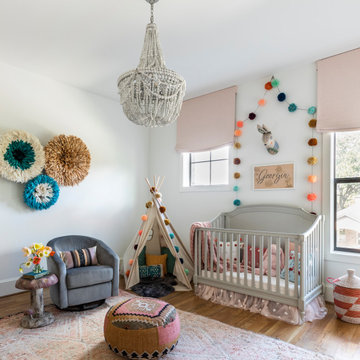
Inspiration för ett vintage babyrum, med vita väggar, mellanmörkt trägolv och brunt golv
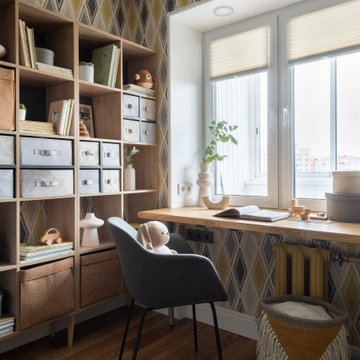
Exempel på ett litet klassiskt pojkrum kombinerat med sovrum och för 4-10-åringar, med gula väggar och mellanmörkt trägolv
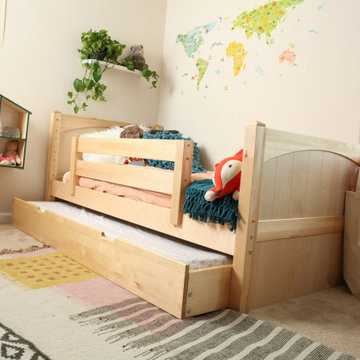
This Maxtrix system core bed is designed with higher bed ends (35.5 in), to create more space between top and bottom bunks. Our twin Basic Bed with medium bed ends serves as the foundation to a medium height bunk. Also fully functional as is, or capable of converting to a loft or daybed. www.maxtrixkids.com
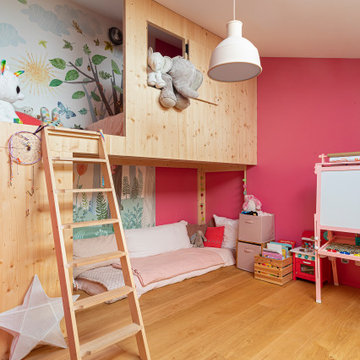
@Florian Peallat
Idéer för ett modernt flickrum kombinerat med sovrum och för 4-10-åringar, med flerfärgade väggar, mellanmörkt trägolv och brunt golv
Idéer för ett modernt flickrum kombinerat med sovrum och för 4-10-åringar, med flerfärgade väggar, mellanmörkt trägolv och brunt golv
39 904 foton på brunt, violett baby- och barnrum
5


