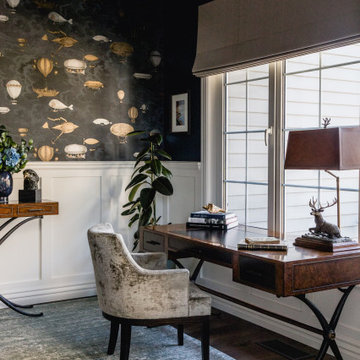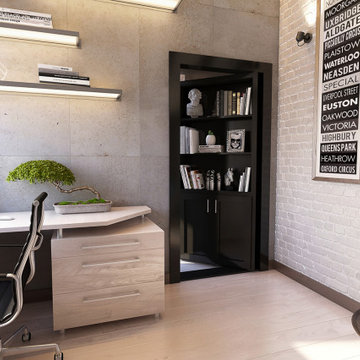129 314 foton på brunt, vitt arbetsrum
Sortera efter:
Budget
Sortera efter:Populärt i dag
41 - 60 av 129 314 foton
Artikel 1 av 3

The staircase combines a custom walnut millwork screen and industrial steel detailing. Below the stairs, we designed a built in workspace.
© Joe Fletcher Photography

Jack Michaud Photography
Idéer för vintage hemmastudior, med mellanmörkt trägolv, ett inbyggt skrivbord, brunt golv och grå väggar
Idéer för vintage hemmastudior, med mellanmörkt trägolv, ett inbyggt skrivbord, brunt golv och grå väggar
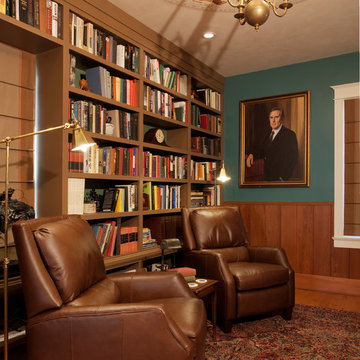
Allen Construction- Contractor
Photography: Brooks Institute
Inspiration för ett litet vintage hemmabibliotek, med mellanmörkt trägolv och blå väggar
Inspiration för ett litet vintage hemmabibliotek, med mellanmörkt trägolv och blå väggar

Location: Bethesda, MD, USA
We demolished an existing house that was built in the mid-1900s and built this house in its place. Everything about this new house is top-notch - from the materials used to the craftsmanship. The existing house was about 1600 sf. This new house is over 5000 sf. We made great use of space throughout, including the livable attic with a guest bedroom and bath.
Finecraft Contractors, Inc.
GTM Architects
Photographed by: Ken Wyner
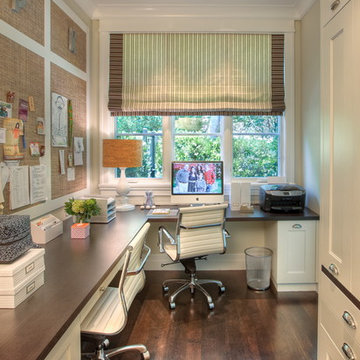
Mark Schwartz Photography
Inredning av ett klassiskt arbetsrum, med ett inbyggt skrivbord
Inredning av ett klassiskt arbetsrum, med ett inbyggt skrivbord
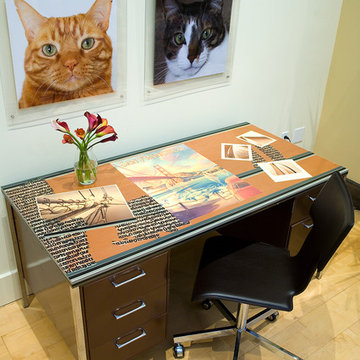
Hanging pet portraits and a re-purposed army desk give personality to this work area. Read http://kimballstarr.com/how-to/making-the-unattractive-old-beautiful-new/ to find out about transforming this desk and other pieces.

Interior Design: Liz Stiving-Nichols Photography: Michael J. Lee
Bild på ett maritimt arbetsrum, med vita väggar, ljust trägolv, ett fristående skrivbord och beiget golv
Bild på ett maritimt arbetsrum, med vita väggar, ljust trägolv, ett fristående skrivbord och beiget golv
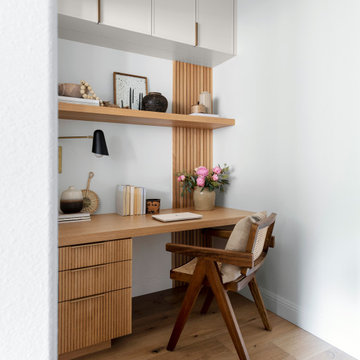
Idéer för ett skandinaviskt arbetsrum, med vita väggar, mellanmörkt trägolv, ett inbyggt skrivbord och brunt golv
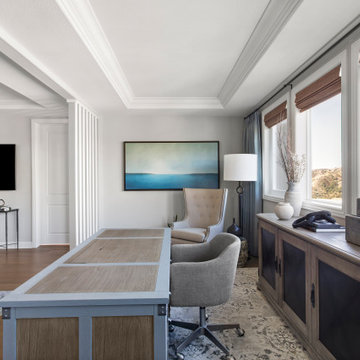
Home office with a view designed by JL Interiors. Porter Ranch, CA.
JL Interiors is a LA-based creative/diverse firm that specializes in residential interiors. JL Interiors empowers homeowners to design their dream home that they can be proud of! The design isn’t just about making things beautiful; it’s also about making things work beautifully. Contact us for a free consultation Hello@JLinteriors.design _ 310.390.6849_ www.JLinteriors.design
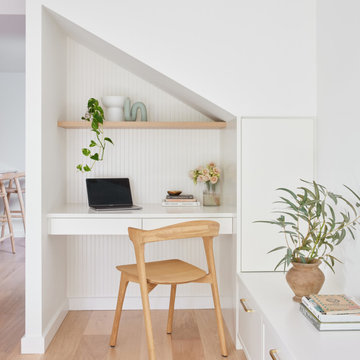
A built-in study nook tucked under the stairs to make the most of this home's floor plan. With a floating timber shelf and V-groove panelling behind the desk and slimline drawers, it's a gorgeous detail in the home.
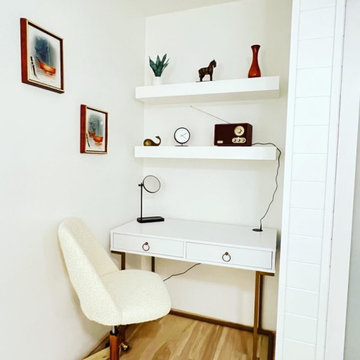
The clients are a young accomplished family from DC. This was a long time family vacation home for them that hoped for much renovation. New sliding glass pair of expansive Western doors and windows. New wide plank vinyl wood floors. Smooth wall ceiling skim coat. New; lighting, plumbing, hardware, counters, window coverings New tile balcony. New split system AC- water heater. New custom mid mod wood screen. All new furniture mixed with some sentimental accessories and kitchen items. New custom desk area and new closet.
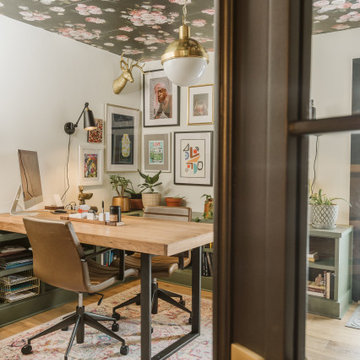
Idéer för små funkis hemmabibliotek, med flerfärgade väggar, ljust trägolv, ett inbyggt skrivbord och brunt golv
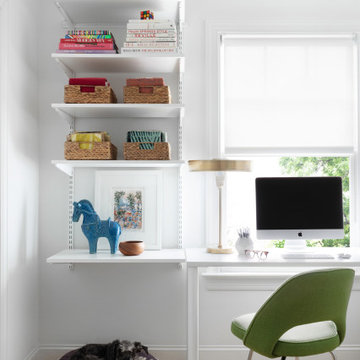
Photography: Rustic White
Bild på ett mellanstort funkis hemmastudio, med vita väggar, ljust trägolv och ett fristående skrivbord
Bild på ett mellanstort funkis hemmastudio, med vita väggar, ljust trägolv och ett fristående skrivbord

Renovation of an old barn into a personal office space.
This project, located on a 37-acre family farm in Pennsylvania, arose from the need for a personal workspace away from the hustle and bustle of the main house. An old barn used for gardening storage provided the ideal opportunity to convert it into a personal workspace.
The small 1250 s.f. building consists of a main work and meeting area as well as the addition of a kitchen and a bathroom with sauna. The architects decided to preserve and restore the original stone construction and highlight it both inside and out in order to gain approval from the local authorities under a strict code for the reuse of historic structures. The poor state of preservation of the original timber structure presented the design team with the opportunity to reconstruct the roof using three large timber frames, produced by craftsmen from the Amish community. Following local craft techniques, the truss joints were achieved using wood dowels without adhesives and the stone walls were laid without the use of apparent mortar.
The new roof, covered with cedar shingles, projects beyond the original footprint of the building to create two porches. One frames the main entrance and the other protects a generous outdoor living space on the south side. New wood trusses are left exposed and emphasized with indirect lighting design. The walls of the short facades were opened up to create large windows and bring the expansive views of the forest and neighboring creek into the space.
The palette of interior finishes is simple and forceful, limited to the use of wood, stone and glass. The furniture design, including the suspended fireplace, integrates with the architecture and complements it through the judicious use of natural fibers and textiles.
The result is a contemporary and timeless architectural work that will coexist harmoniously with the traditional buildings in its surroundings, protected in perpetuity for their historical heritage value.
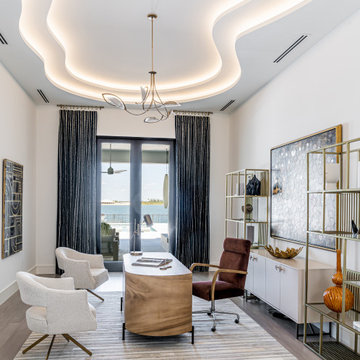
Inredning av ett modernt arbetsrum, med laminatgolv, grått golv, vita väggar och ett fristående skrivbord
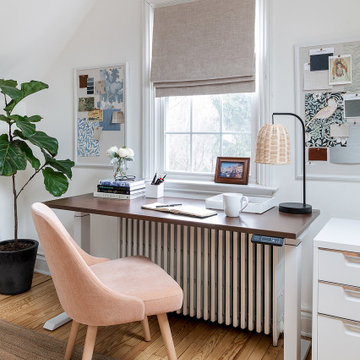
Idéer för vintage arbetsrum, med vita väggar, ljust trägolv, ett fristående skrivbord och beiget golv
129 314 foton på brunt, vitt arbetsrum
3
