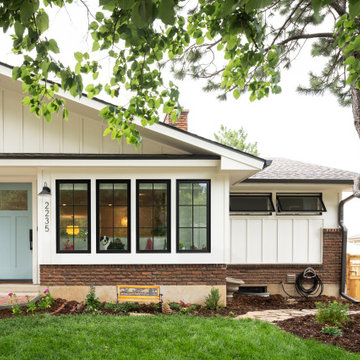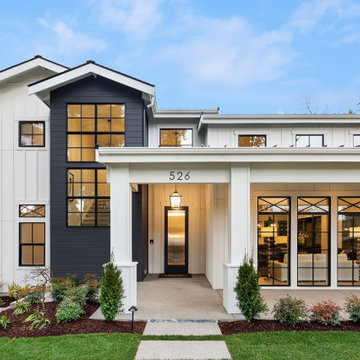129 357 foton på brunt, vitt hus
Sortera efter:
Budget
Sortera efter:Populärt i dag
141 - 160 av 129 357 foton
Artikel 1 av 3
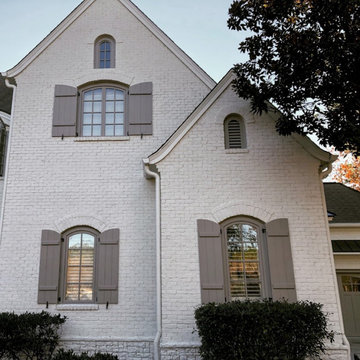
White Painted Brick Using Benjamin Moore & Romabio Masonry Paints
Inspiration för ett stort vintage vitt hus, med tre eller fler plan, tegel, sadeltak och tak i shingel
Inspiration för ett stort vintage vitt hus, med tre eller fler plan, tegel, sadeltak och tak i shingel
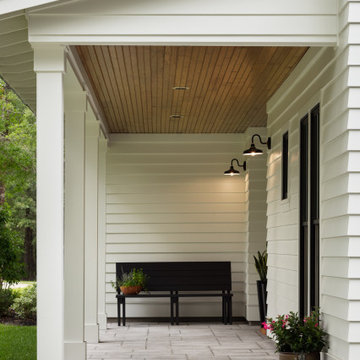
Fron porch of modern luxury farmhouse in Pass Christian Mississippi photographed for Watters Architecture by Birmingham Alabama based architectural and interiors photographer Tommy Daspit.
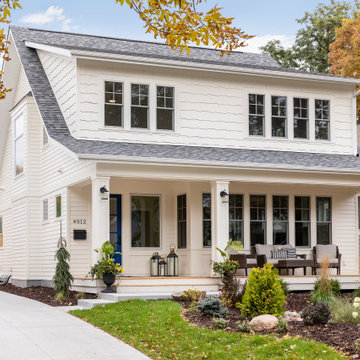
Craftsman-inspired new construction home in Edina, Minnesota.
Foto på ett stort vintage vitt hus, med två våningar, blandad fasad, sadeltak och tak i shingel
Foto på ett stort vintage vitt hus, med två våningar, blandad fasad, sadeltak och tak i shingel

Mike Besley’s Holland Street design has won the residential alterations/additions award category of the BDAA Sydney Regional Chapter Design Awards 2020. Besley is the director and building designer of ICR Design, a forward-thinking Building Design Practice based in Castle Hill, New South Wales.
Boasting a reimagined entry veranda, this design was deemed by judges to be a great version of an Australian coastal house - simple, elegant, tasteful. A lovely house well-laid out to separate the living and sleeping areas. The reworking of the existing front balcony and footprint is a creative re-imagining of the frontage. With good northern exposure masses of natural light, and PV on the roof, the home boasts many sustainable features. The designer was praised by this transformation of a standard red brick 70's home into a modern beach style dwelling.
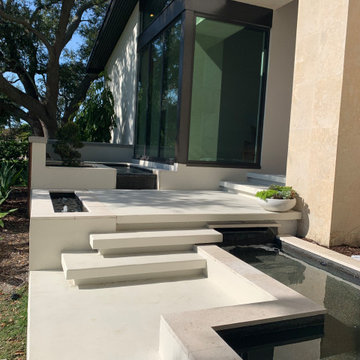
This entry has a modern pond that travels under the walkway to the front door, along with separate bubbler tank.
60 tals inredning av ett mellanstort vitt hus, med två våningar, stuckatur och tak i metall
60 tals inredning av ett mellanstort vitt hus, med två våningar, stuckatur och tak i metall
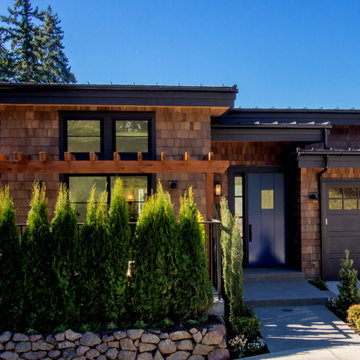
Idéer för ett mellanstort klassiskt brunt hus, med två våningar, pulpettak och tak i metall

Inspiration för mellanstora lantliga vita hus, med två våningar, fiberplattor i betong och tak i metall

Approach to Mediterranean-style dramatic arch front entry with dark painted front door and tile roof.
Idéer för att renovera ett medelhavsstil vitt hus, med två våningar, valmat tak och tak med takplattor
Idéer för att renovera ett medelhavsstil vitt hus, med två våningar, valmat tak och tak med takplattor
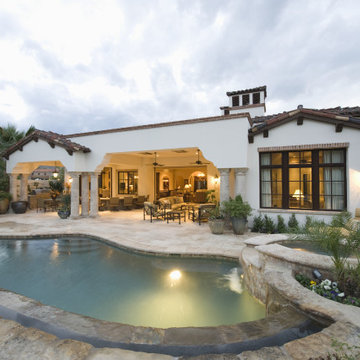
Our approach to the high-end outdoor entertainment space. We sunk the outdoor kitchen space thus creating an intimate face to face with your chef/bartender. An immense awning structure provides an immersive true extension of the indoor living room accented by floor to ceiling doors.

Mill Creek custom home in Paradise Valley, Montana
Foto på ett rustikt brunt hus, med allt i ett plan, blandad fasad, sadeltak och tak i metall
Foto på ett rustikt brunt hus, med allt i ett plan, blandad fasad, sadeltak och tak i metall
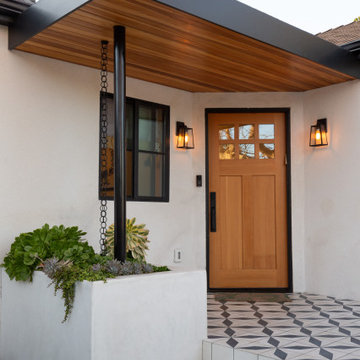
Photos by Pierre Galant Photography
Modern inredning av ett mellanstort vitt hus, med allt i ett plan, stuckatur, valmat tak och tak med takplattor
Modern inredning av ett mellanstort vitt hus, med allt i ett plan, stuckatur, valmat tak och tak med takplattor

Inredning av ett lantligt mellanstort vitt hus, med två våningar, fiberplattor i betong, sadeltak och tak i mixade material
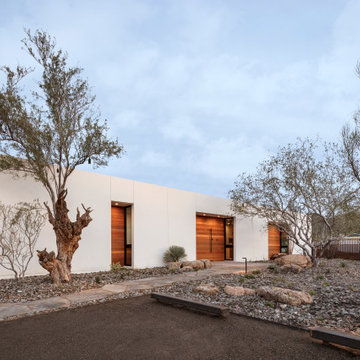
Photo by Roehner + Ryan
Inspiration för ett amerikanskt vitt hus, med allt i ett plan, stuckatur och platt tak
Inspiration för ett amerikanskt vitt hus, med allt i ett plan, stuckatur och platt tak
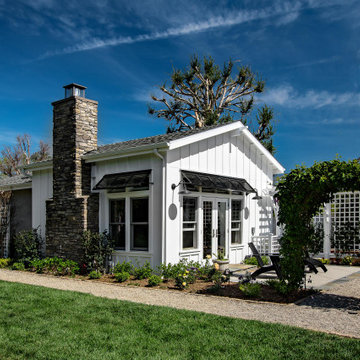
Bild på ett mellanstort lantligt vitt hus, med allt i ett plan, sadeltak och tak i shingel

The client’s request was quite common - a typical 2800 sf builder home with 3 bedrooms, 2 baths, living space, and den. However, their desire was for this to be “anything but common.” The result is an innovative update on the production home for the modern era, and serves as a direct counterpoint to the neighborhood and its more conventional suburban housing stock, which focus views to the backyard and seeks to nullify the unique qualities and challenges of topography and the natural environment.
The Terraced House cautiously steps down the site’s steep topography, resulting in a more nuanced approach to site development than cutting and filling that is so common in the builder homes of the area. The compact house opens up in very focused views that capture the natural wooded setting, while masking the sounds and views of the directly adjacent roadway. The main living spaces face this major roadway, effectively flipping the typical orientation of a suburban home, and the main entrance pulls visitors up to the second floor and halfway through the site, providing a sense of procession and privacy absent in the typical suburban home.
Clad in a custom rain screen that reflects the wood of the surrounding landscape - while providing a glimpse into the interior tones that are used. The stepping “wood boxes” rest on a series of concrete walls that organize the site, retain the earth, and - in conjunction with the wood veneer panels - provide a subtle organic texture to the composition.
The interior spaces wrap around an interior knuckle that houses public zones and vertical circulation - allowing more private spaces to exist at the edges of the building. The windows get larger and more frequent as they ascend the building, culminating in the upstairs bedrooms that occupy the site like a tree house - giving views in all directions.
The Terraced House imports urban qualities to the suburban neighborhood and seeks to elevate the typical approach to production home construction, while being more in tune with modern family living patterns.
Overview:
Elm Grove
Size:
2,800 sf,
3 bedrooms, 2 bathrooms
Completion Date:
September 2014
Services:
Architecture, Landscape Architecture
Interior Consultants: Amy Carman Design

The client’s request was quite common - a typical 2800 sf builder home with 3 bedrooms, 2 baths, living space, and den. However, their desire was for this to be “anything but common.” The result is an innovative update on the production home for the modern era, and serves as a direct counterpoint to the neighborhood and its more conventional suburban housing stock, which focus views to the backyard and seeks to nullify the unique qualities and challenges of topography and the natural environment.
The Terraced House cautiously steps down the site’s steep topography, resulting in a more nuanced approach to site development than cutting and filling that is so common in the builder homes of the area. The compact house opens up in very focused views that capture the natural wooded setting, while masking the sounds and views of the directly adjacent roadway. The main living spaces face this major roadway, effectively flipping the typical orientation of a suburban home, and the main entrance pulls visitors up to the second floor and halfway through the site, providing a sense of procession and privacy absent in the typical suburban home.
Clad in a custom rain screen that reflects the wood of the surrounding landscape - while providing a glimpse into the interior tones that are used. The stepping “wood boxes” rest on a series of concrete walls that organize the site, retain the earth, and - in conjunction with the wood veneer panels - provide a subtle organic texture to the composition.
The interior spaces wrap around an interior knuckle that houses public zones and vertical circulation - allowing more private spaces to exist at the edges of the building. The windows get larger and more frequent as they ascend the building, culminating in the upstairs bedrooms that occupy the site like a tree house - giving views in all directions.
The Terraced House imports urban qualities to the suburban neighborhood and seeks to elevate the typical approach to production home construction, while being more in tune with modern family living patterns.
Overview:
Elm Grove
Size:
2,800 sf,
3 bedrooms, 2 bathrooms
Completion Date:
September 2014
Services:
Architecture, Landscape Architecture
Interior Consultants: Amy Carman Design

Architect: Annie Carruthers
Builder: Sean Tanner ARC Residential
Photographer: Ginger photography
Foto på ett stort funkis brunt hus, med två våningar och platt tak
Foto på ett stort funkis brunt hus, med två våningar och platt tak
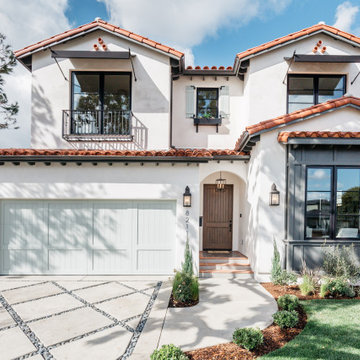
Idéer för ett medelhavsstil vitt hus, med två våningar, sadeltak och tak med takplattor
129 357 foton på brunt, vitt hus
8
