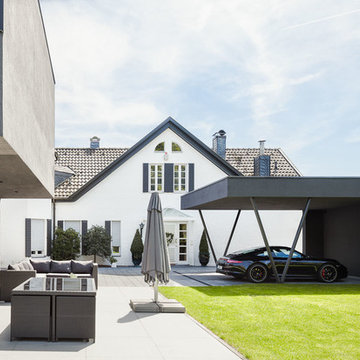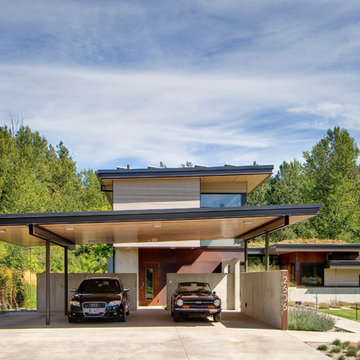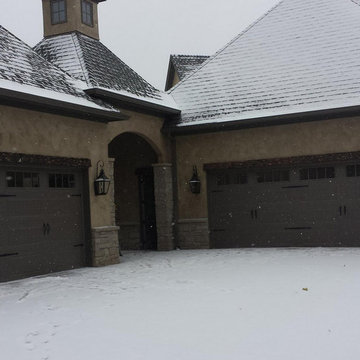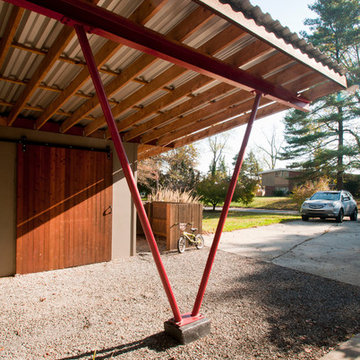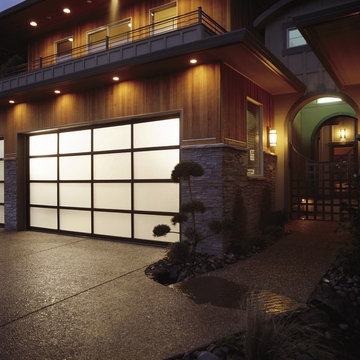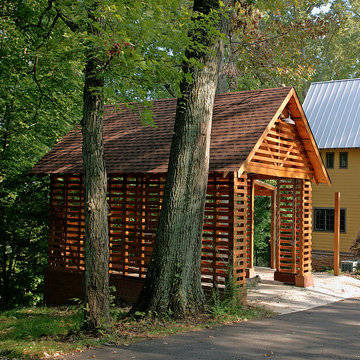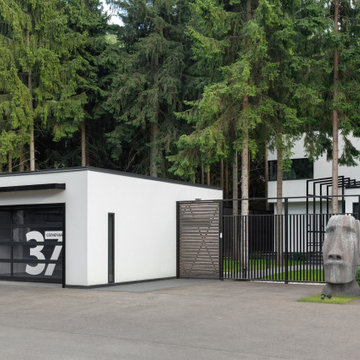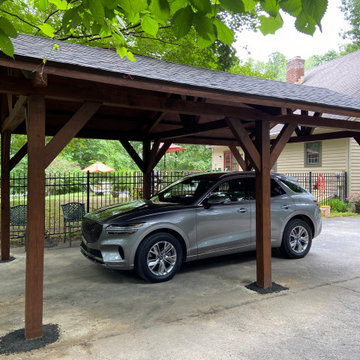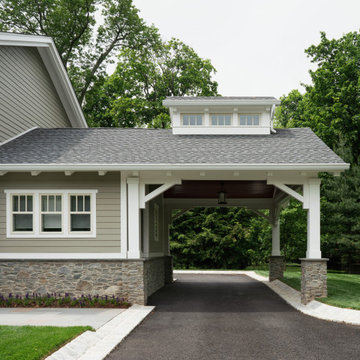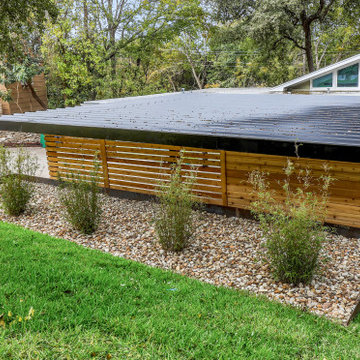3 841 foton på carport
Sortera efter:
Budget
Sortera efter:Populärt i dag
41 - 60 av 3 841 foton
Artikel 1 av 2
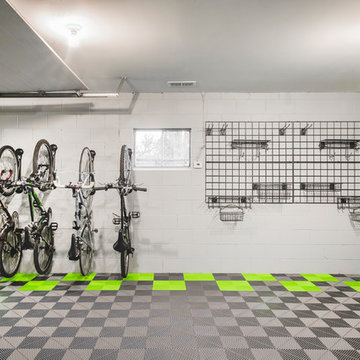
Bikes mounted using the Steadyrack vertical system can swivel side to side to use as little floorspace as possible. To the right, gridwall provides wall storage for lawn and garden tools.
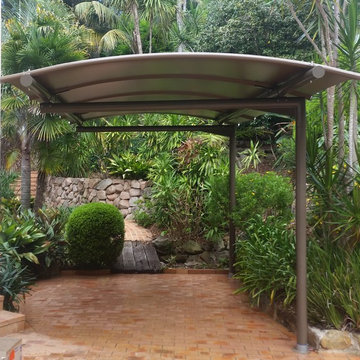
Outrigger Awnings Cantilevered Carport Awning blends in well with this beautifuly landscaped garden
Idéer för en modern carport
Idéer för en modern carport
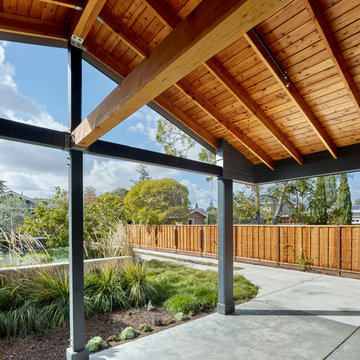
The view from inside the carport looking out to the yard and fire pit.
Cesar Rubio Photography
Inredning av en modern tillbyggd enbils carport
Inredning av en modern tillbyggd enbils carport
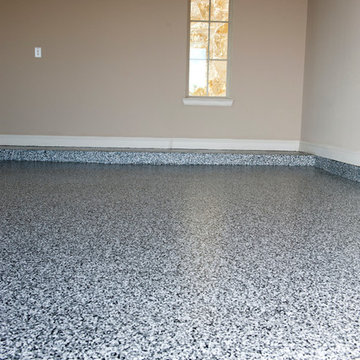
Sealmasters Blend custom garage floor, www.diamondcutgaragelfloors.com
www.sonomijphotography.com
Klassisk inredning av en stor tillbyggd trebils carport
Klassisk inredning av en stor tillbyggd trebils carport
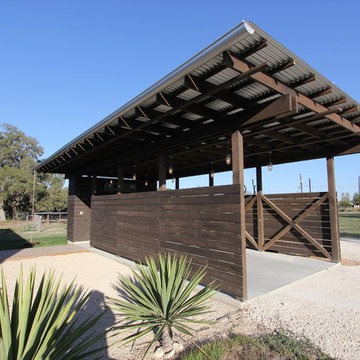
Constructed of dark-stained cedar, the carport was designed to contrast with the shiny metal house.
PHOTO: Ignacio Salas-Humara
Idéer för att renovera en industriell carport
Idéer för att renovera en industriell carport
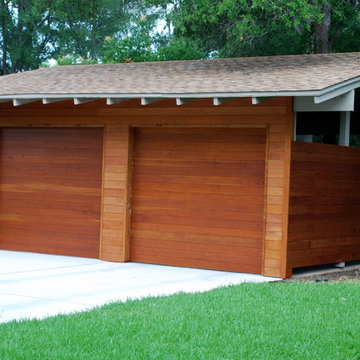
Existing carport was partially enclosed by Eric Harrison Builders in Austin to provide increased privacy, security, and to improved curb appeal. Spanish cedar garage doors feature flush horizontal T&G with flush joint and "dime gap" design which is carried through in the the siding. Doors include high lift and follow the roof pitch track and are operated by LiftMaster model 8500 jackshaft operators to keep the interior space open and airy even when the doors are raised.
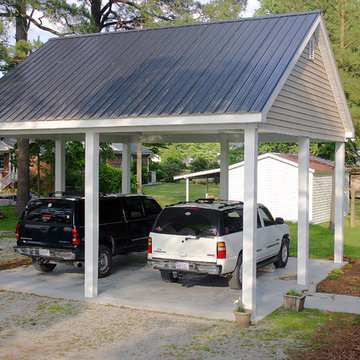
Jack Bender Construction, Inc.
Idéer för en mellanstor klassisk fristående carport
Idéer för en mellanstor klassisk fristående carport

The home is roughly 80 years old and had a strong character to start our design from. The home had been added onto and updated several times previously so we stripped back most of these areas in order to get back to the original house before proceeding. The addition started around the Kitchen, updating and re-organizing this space making a beautiful, simply elegant space that makes a strong statement with its barrel vault ceiling. We opened up the rest of the family living area to the kitchen and pool patio areas, making this space flow considerably better than the original house. The remainder of the house, including attic areas, was updated to be in similar character and style of the new kitchen and living areas. Additional baths were added as well as rooms for future finishing. We added a new attached garage with a covered drive that leads to rear facing garage doors. The addition spaces (including the new garage) also include a full basement underneath for future finishing – this basement connects underground to the original homes basement providing one continuous space. New balconies extend the home’s interior to the quiet, well groomed exterior. The homes additions make this project’s end result look as if it all could have been built in the 1930’s.
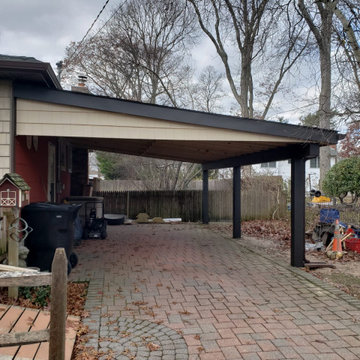
We took down the old aluminum car port, poured 4 new concrete footings, and framed a 15'x24' car port out of ACQ lumber. Install GAF roofing shingles and color match siding. Posts wrapped in white aluminum
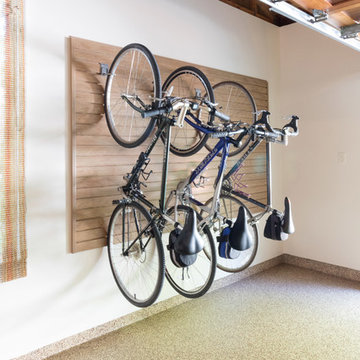
A section of storewall with hooks for bikes keeps the family's bikes off the floor and near the entrance for easy access.
Inredning av en modern stor tillbyggd carport
Inredning av en modern stor tillbyggd carport
3 841 foton på carport
3
