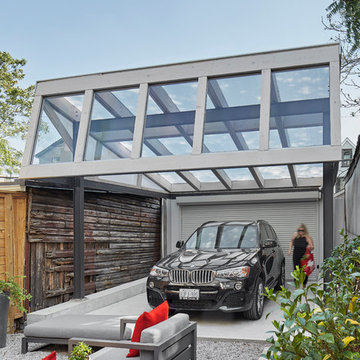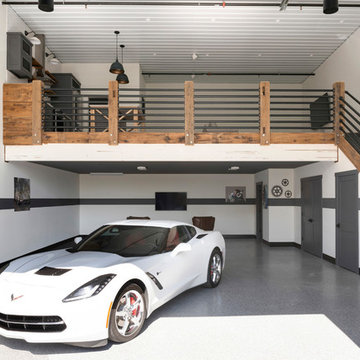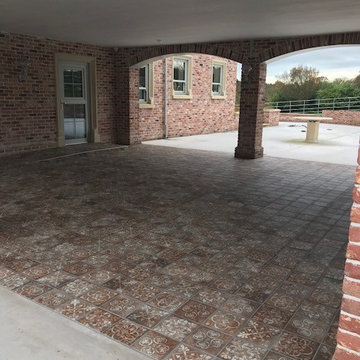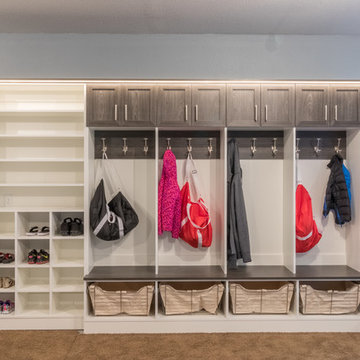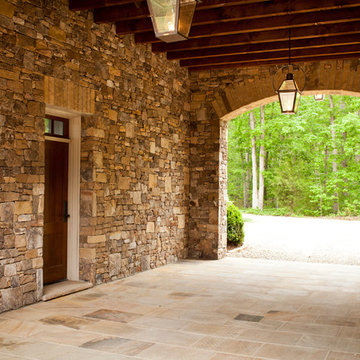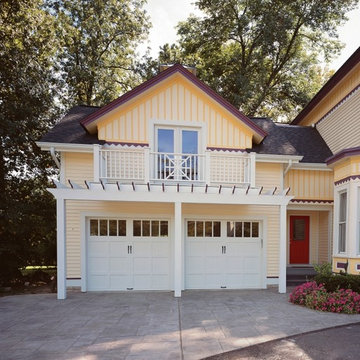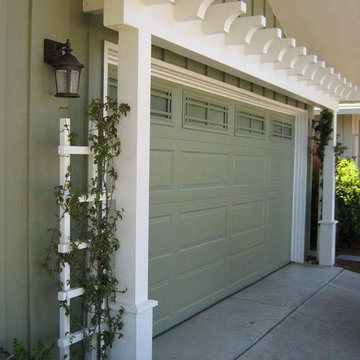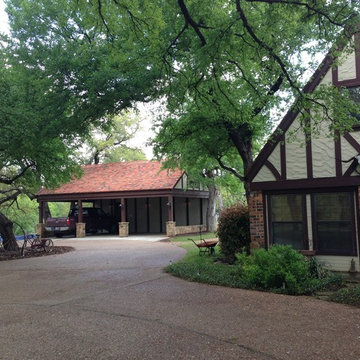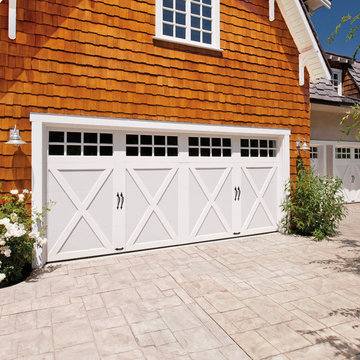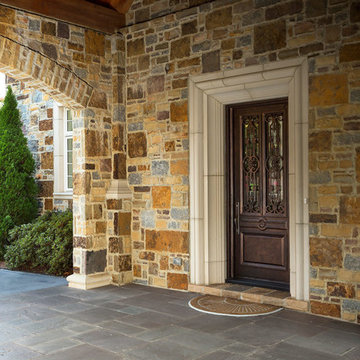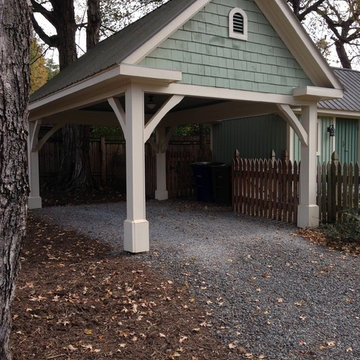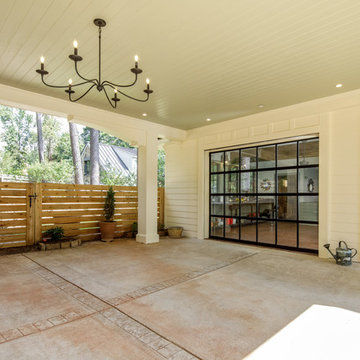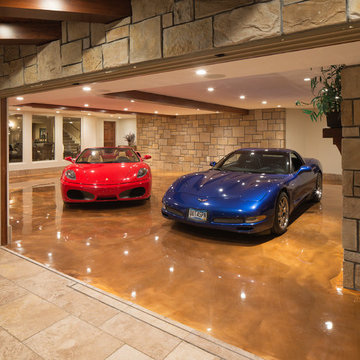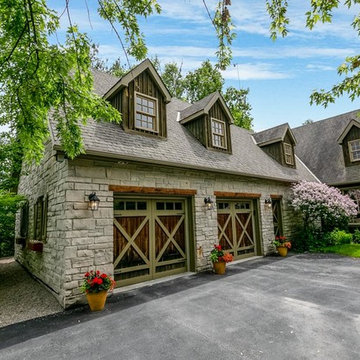3 844 foton på carport
Sortera efter:
Budget
Sortera efter:Populärt i dag
41 - 60 av 3 844 foton
Artikel 1 av 2
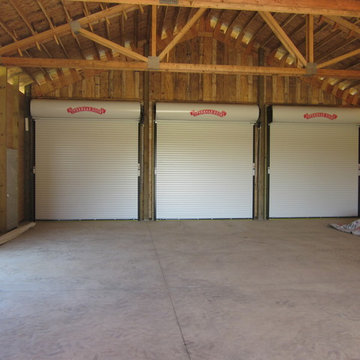
Barn-inspired post-frame buildings for equine, garage, hobby, commerical or living space from Barn Pros.
Inspiration för mycket stora amerikanska fristående carportar
Inspiration för mycket stora amerikanska fristående carportar
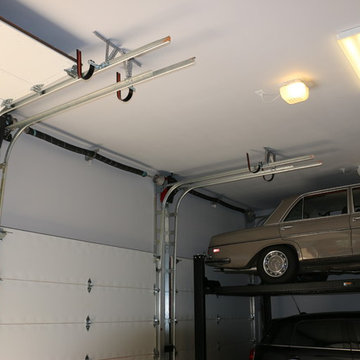
This project has many different features. We designed custom, wood-free overhead garage doors to match the home's exterior features. The doors were installed using a high-lift operating system, which makes room for the customized car lift. We used a LiftMaster Jackshaft opener as the operator for these high-lifted overhead garage doors.
This makes it easy and convenient to park more cars inside your existing garage, maximize space and reduce clutter.
The project was custom-built and installed by Cedar Park Overhead Doors, which has been serving the greater Austin, TX area for more than 30 years.
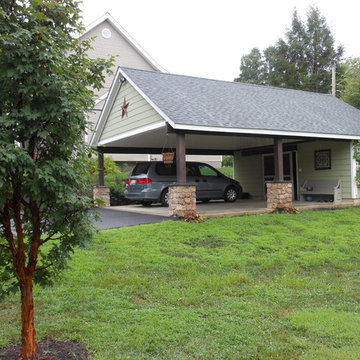
Pull up the driveway and safely park your car inside this country-style carport. Steel columns, with stone and cedar bases, hold up the protective roof. The storage space is separated by a sliding barn door. Trellises with climbing ivy are on the outer sides of the storage unit with additional barn doors for convenient access to certain equipment, like the lawn mower. Want to host an outdoor party but want overhead coverage? Move the cars to the driveway and you have your own pavilion for all your outdoor gatherings!

Front Driveway.
The driveway is bordered with an indigenous grass to the area Ficinia nodosa. The centre strip is planted out with thyme to give you sent as you drive over it.
It sits in of a contemporary concrete driveway made with a pale exposed aggregate. The cladding on the house is a fairly contemporary blonde Australian hardwood timber.
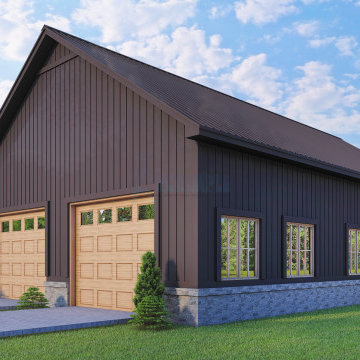
Discover the charm and functionality of our cozy Barndominium. Inside, a seamless flow from the inviting front porch leads to a combined great room, dining area, and kitchen with a handy island and small pantry. The two-car garage connects to a laundry, mechanical room, and mudroom. Enjoy a spacious master bedroom with a walk-in closet and double vanity in the bath, while the second bedroom offers its own closet. A common bath adds convenience
3 844 foton på carport
3
