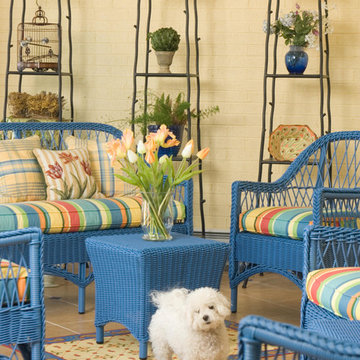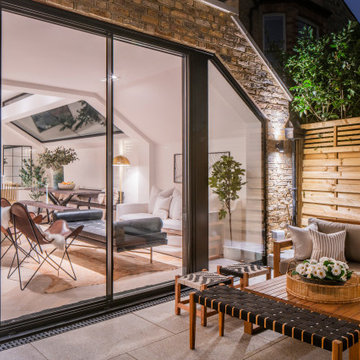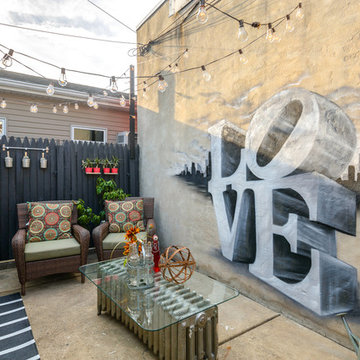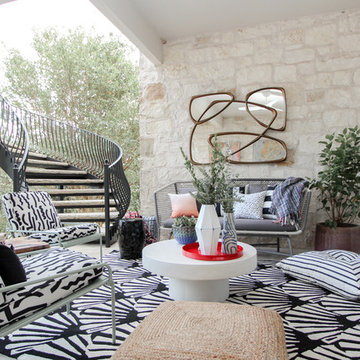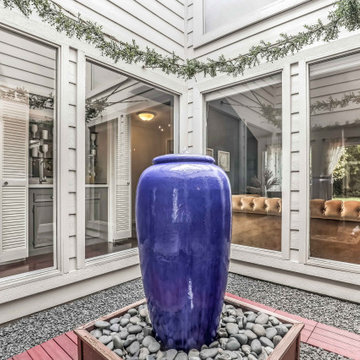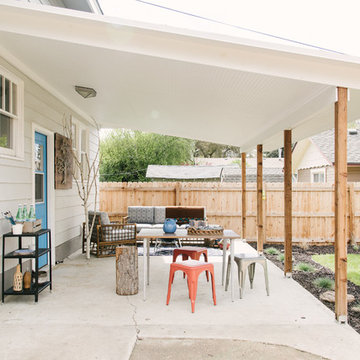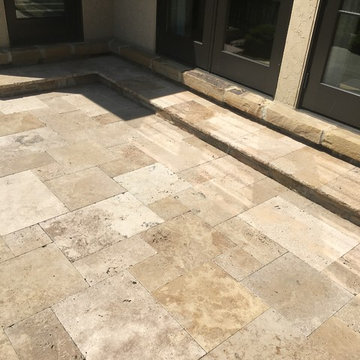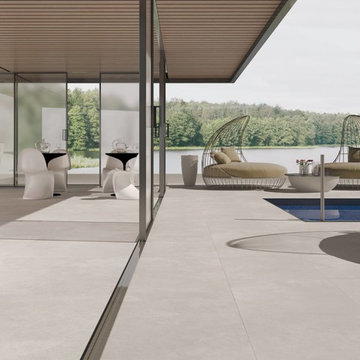92 foton på eklektisk beige uteplats
Sortera efter:
Budget
Sortera efter:Populärt i dag
1 - 20 av 92 foton
Artikel 1 av 3
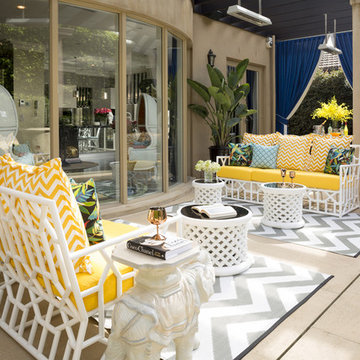
Stu Morley
Eklektisk inredning av en mycket stor uteplats på baksidan av huset, med en fontän, marksten i tegel och ett lusthus
Eklektisk inredning av en mycket stor uteplats på baksidan av huset, med en fontän, marksten i tegel och ett lusthus
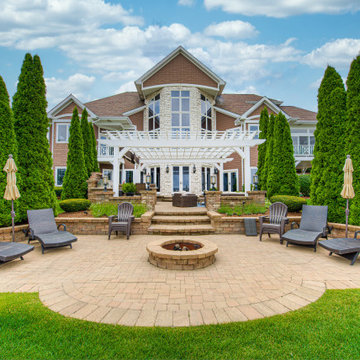
Every detail of this European villa-style home exudes a uniquely finished feel. Our design goals were to invoke a sense of travel while simultaneously cultivating a homely and inviting ambience. This project reflects our commitment to crafting spaces seamlessly blending luxury with functionality.
---
Project completed by Wendy Langston's Everything Home interior design firm, which serves Carmel, Zionsville, Fishers, Westfield, Noblesville, and Indianapolis.
For more about Everything Home, see here: https://everythinghomedesigns.com/
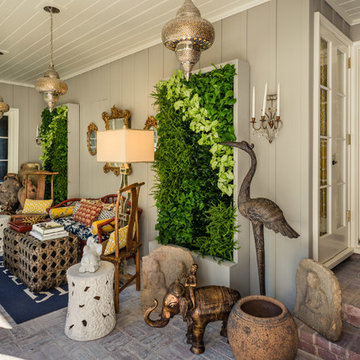
Dean J. Birinyi Photography, copyright 2012-2014
Exempel på en eklektisk uteplats, med marksten i tegel och takförlängning
Exempel på en eklektisk uteplats, med marksten i tegel och takförlängning
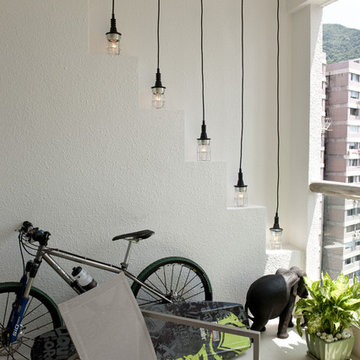
Nestled amidst the lush greenery of the south side of Hong Kong, this state of the art apartment has been completely rebuilt and redesigned wall to wall to suit the owner’s lifestyle.
Interior designer, Clifton Leung basically gutted the apartment and helped to create a reincarnation of the old flat. A major reconfiguration of the conventional three-bedroom layout has produced an extra bathroom, huge walk-in closets and a multipurpose room. The new design is accentuated by a series of flowing spaces featuring architectural curves and ample smart hidden storage.
With no specific designs in mind, the owner’s design brief was short – simply something different. Clifton offered a perfect solution through clever use of feature walls, interesting fittings and materials etc.. The design incorporated something punchy, something people don’t see everyday.
Clifton did his best to comply with the brief. Instead of rectangular air vents, the built-in conditioning and air-purifying systems work through a line of stylish, small round vents. Rather than the usual white window frames, they are slate-grey and irregularly spaced to add more character to the design.
An unusual feature in the master bedroom is a Japanese-style sit-down tub, off the shower area. A compact space which offers the luxury of a spa bath. Irregularly faced mosaic tiles were chosen for the bath. The natural and almost rustic look offers a relaxing and therapeutic ambience.
A state of the art kitchen with fully integrated kitchen appliances is complemented by brushed metal-finish kitchen cabinets in dulled copper and nickel tones, creating an interesting plays of light. A long counter made in the same finish provides a convenient space for breakfast and snacks.
Making the most of the sweeping views of Repulse Bay, the huge balcony is a simple glass divider topped by a steel tube rail. Cool stone floor tiles complete the sharply defined space.
The new design features different kinds of wall – feature walls, textured walls, colored walls, curved walls, clear walls, white walls – and all these blend seamlessly with the surrounding art pieces, painting, designer lights and furniture.
Apart from the aesthetic modern design, the space is also technologically advanced and features a digital entrance system, remote lighting, electric blinds and an integrated AV system.
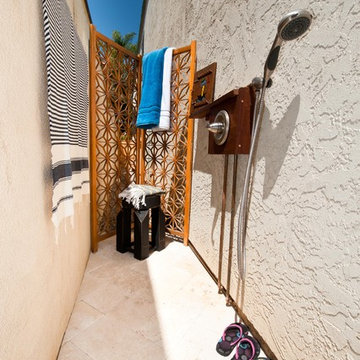
Bringing south of the boarder to the north of the boarder our Mexican Baja theme courtyard/living room makeover in Coronado Island is where our client have their entertainment now and enjoy the great San Diego weather daily. We've designed the courtyard to be a true outdoor living space with a full kitchen, dinning area, and a lounging area next to an outdoor fireplace. And best of all a fully engaged 15 feet pocket door system that opens the living room right out to the courtyard. A dream comes true for our client!
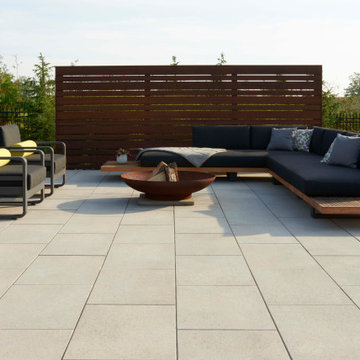
This backyard patio design is inspired by our Para patio slab. Large-scale, ultra-smooth texture and fine lines best describe the all-new Para HD. Manufactured with Techo-Bloc’s patented High Definition technology, an extremely tight surface texture with pores that are virtually invisible. The Para HD provides contemporary styling and design flexibility. Each of its three sizes are packaged and sold separately allowing your projects to reflect your personal creativity. This 60 mm product is available in a 500 mm x 250 mm, 500 mm x 500 mm and 500 mm x 750 mm. It is available in both hyper smooth and polished textures. Check out our website to shop the look! https://www.techo-bloc.com/shop/slabs/para/
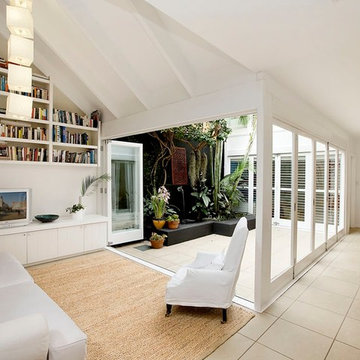
Casual living room flowing onto internal courtyard with water feature.
Idéer för mellanstora eklektiska gårdsplaner, med en fontän och kakelplattor
Idéer för mellanstora eklektiska gårdsplaner, med en fontän och kakelplattor
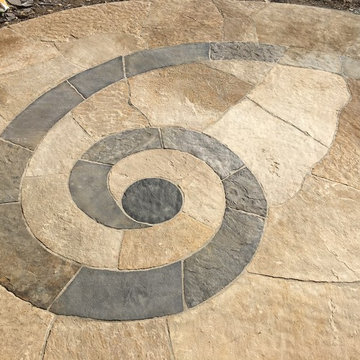
Colorado buff and chocolate stone was used to create this clever patio.
Idéer för att renovera en stor eklektisk uteplats på baksidan av huset, med naturstensplattor
Idéer för att renovera en stor eklektisk uteplats på baksidan av huset, med naturstensplattor
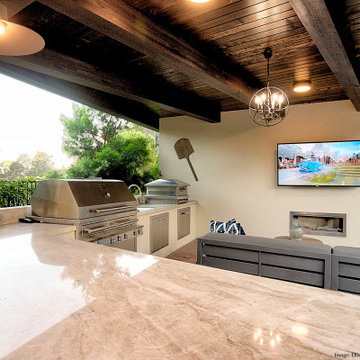
A new detached pavilion comprising an open outdoor kitchen and lounge area with fireplace and TV and a secluded 115 sf. enclosed cabana bath/changing room. Total roofed area is 411 sf.
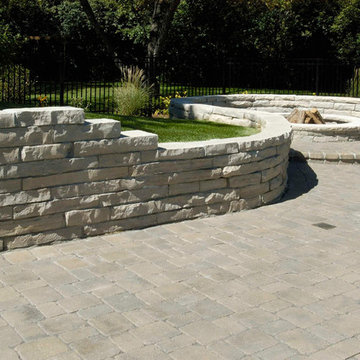
Photos by Linda Oyama Bryan
Inredning av en eklektisk stor uteplats på baksidan av huset, med en öppen spis och marksten i betong
Inredning av en eklektisk stor uteplats på baksidan av huset, med en öppen spis och marksten i betong
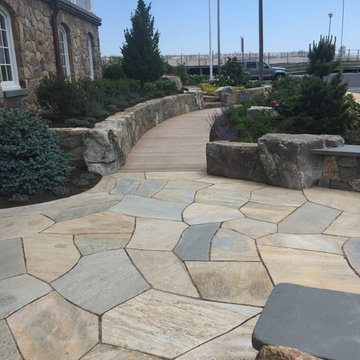
The side yard pathway is made of a teak boardwalk, which leads to the side yard terrace. Irregular quartzite is used to create the paving surface of the terrace. We constructed the retaining and seat walls out of hand chiseled mosaic granite and granite boulders.
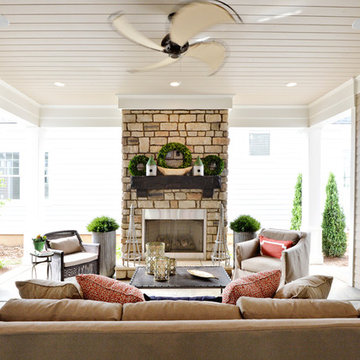
This is the perfect outdoor living space accessible from the guest bedroom, kitchen and master suite. The stone fireplace warms the space for those chilly fall nights.
92 foton på eklektisk beige uteplats
1
