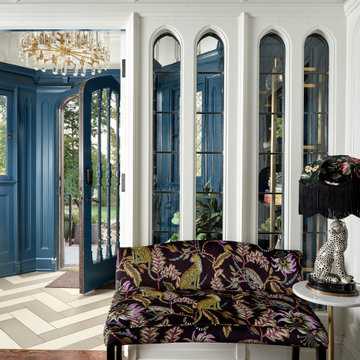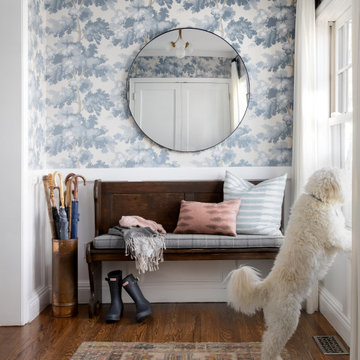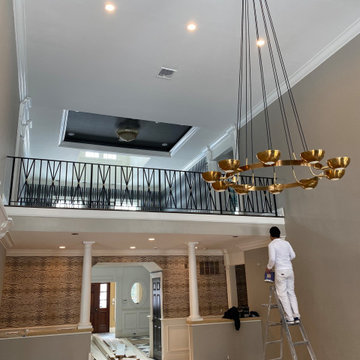262 foton på eklektisk entré
Sortera efter:
Budget
Sortera efter:Populärt i dag
41 - 60 av 262 foton
Artikel 1 av 3
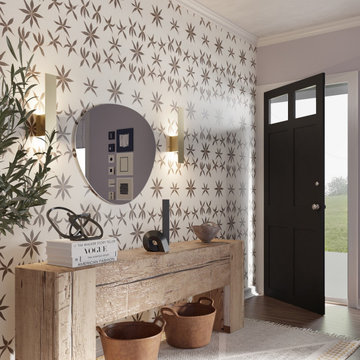
This "no-foyer" entryway showcases a layering of natural materials, textures and patterns. It features eco-friendly elements like this beautiful reclaimed railroad tie console table, handmade leather baskets, hand made ceramic bowl, natural cotton rug and non-toxic wallpaper.
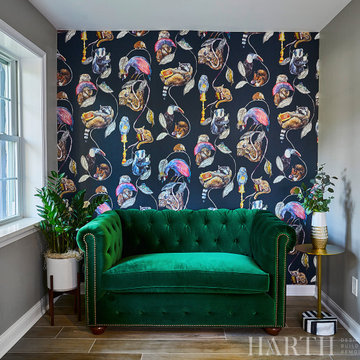
Bild på en liten eklektisk foajé, med grå väggar, klinkergolv i porslin och brunt golv
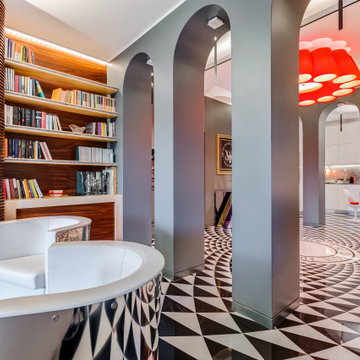
Soggiorno: boiserie in palissandro, camino a gas e TV 65". Pareti in grigio scuro al 6% di lucidità, finestre a profilo sottile, dalla grande capacit di isolamento acustico.
---
Living room: rosewood paneling, gas fireplace and 65 " TV. Dark gray walls (6% gloss), thin profile windows, providing high sound-insulation capacity.
---
Omaggio allo stile italiano degli anni Quaranta, sostenuto da impianti di alto livello.
---
A tribute to the Italian style of the Forties, supported by state-of-the-art tech systems.
---
Photographer: Luca Tranquilli
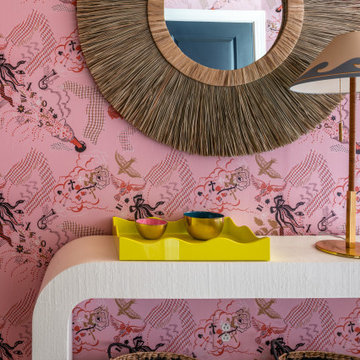
Eklektisk inredning av en liten hall, med rosa väggar och en enkeldörr
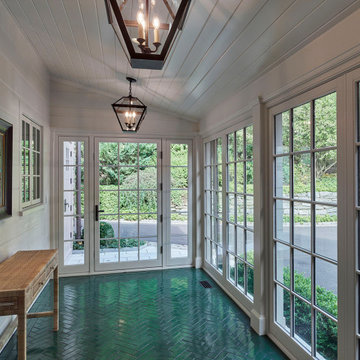
Idéer för stora eklektiska farstur, med vita väggar, klinkergolv i keramik, en enkeldörr och turkost golv
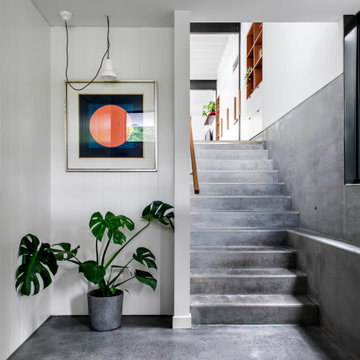
Entry Stairwell
Inredning av en eklektisk liten foajé, med vita väggar, betonggolv, en pivotdörr, en gul dörr och grått golv
Inredning av en eklektisk liten foajé, med vita väggar, betonggolv, en pivotdörr, en gul dörr och grått golv
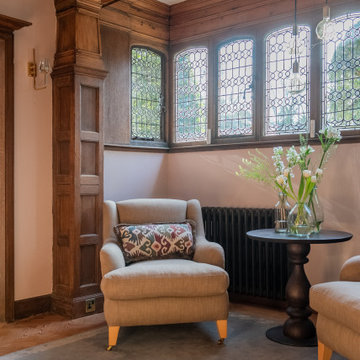
The entrance was transformed into a bright and welcoming space where original wood panelling and lead windows really make an impact.
Foto på en stor eklektisk hall, med rosa väggar, ljust trägolv, en dubbeldörr, mörk trädörr och beiget golv
Foto på en stor eklektisk hall, med rosa väggar, ljust trägolv, en dubbeldörr, mörk trädörr och beiget golv
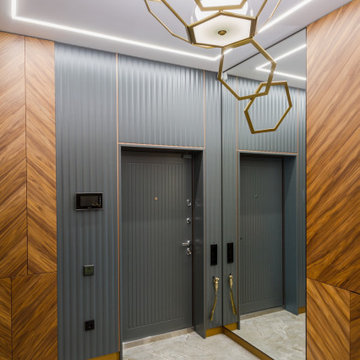
Inspiration för en mellanstor eklektisk ingång och ytterdörr, med grå väggar, klinkergolv i porslin, en enkeldörr, en grå dörr och grått golv
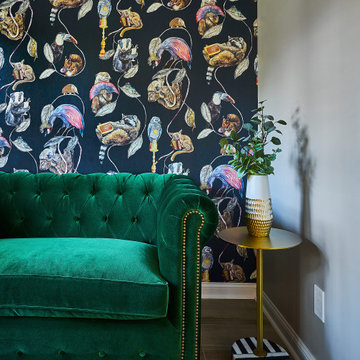
Exempel på en liten eklektisk foajé, med grå väggar, klinkergolv i porslin och brunt golv
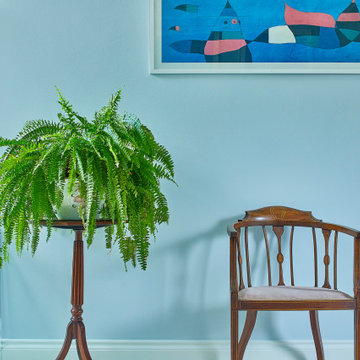
I chose a wall colour that would pull the modern artwork and vintage furniture together to create an eclectic but well considered space. The light blue worked so well in this light open space, plus the darker wood just popped against it.
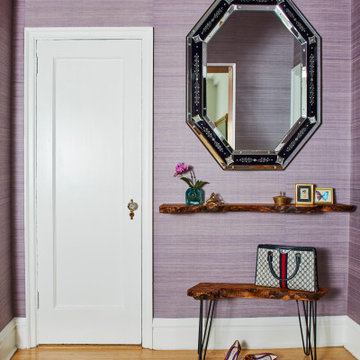
Custom olivewood shelf and bench.
Antique Venetian mirror.
Silk wallpaper.
Antique Persian rug.
Vintage Italian light.
Eklektisk inredning av en entré
Eklektisk inredning av en entré
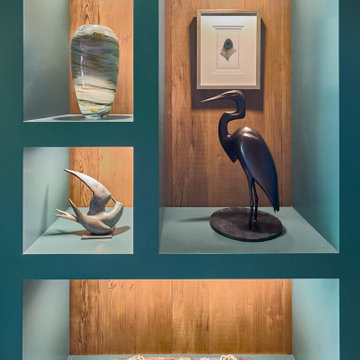
Custom display cabinet for entry to house the artist client's own bronze sculpted artwork. Fitted with LED puck lights to highlight the objects in the case.
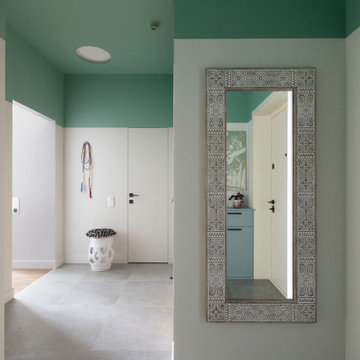
Foto på en mellanstor eklektisk hall, med flerfärgade väggar, klinkergolv i porslin, en enkeldörr, en vit dörr och grått golv
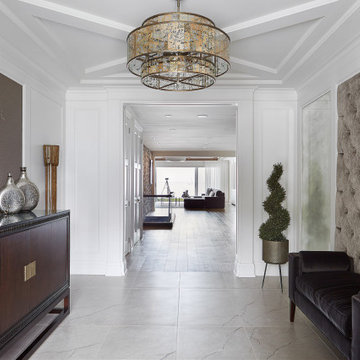
Beautiful and interesting entry featuring a tufted fabric wall, custom bench and ceiling detail.
Idéer för en mellanstor eklektisk foajé, med vita väggar, klinkergolv i porslin och vitt golv
Idéer för en mellanstor eklektisk foajé, med vita väggar, klinkergolv i porslin och vitt golv
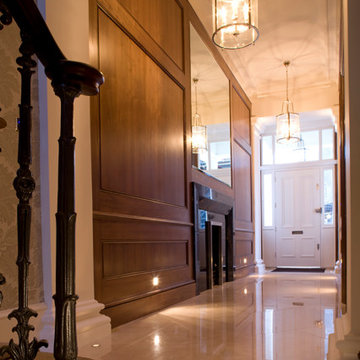
Architecture by PTP Architects; Project Management and Interior Design by Finchatton; Lighting Design by Sally Storey at Lighting Design International; Works by Boldfort

Bild på en mellanstor eklektisk hall, med gula väggar, granitgolv, en enkeldörr, en vit dörr och vitt golv
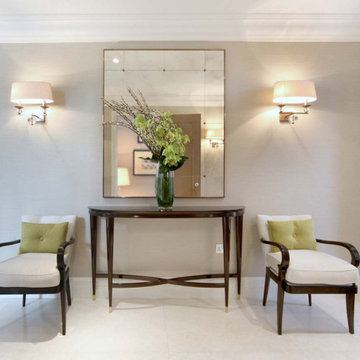
This was a whole house project where I was involved in every element of the build from first fix through to complete interior design and furnishing. I also consulted on all the exterior landscaping and garden design. Working for a very busy single professional who split his time between the city and his Surrey home, I oversaw and implemented all of the design elements working with him, his office team, multiple sub-contractors and the developer. The design was inspired by his travels and love for luxury Art Deco hotels. The brief was to focus on original design with a classic contemporary feel. A carefully curated selection of custom made and antique pieces gave the property instant wow factor and sat seamlessly within this character style home. Additional services included art consultancy, event home staging and seasonal property dressing.
262 foton på eklektisk entré
3
