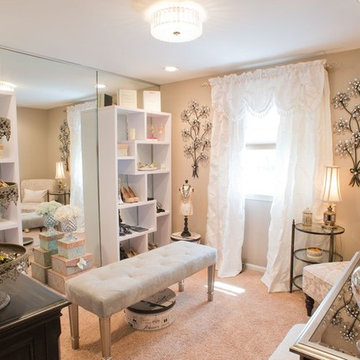148 foton på eklektisk garderob och förvaring, med heltäckningsmatta
Sortera efter:
Budget
Sortera efter:Populärt i dag
1 - 20 av 148 foton
Artikel 1 av 3
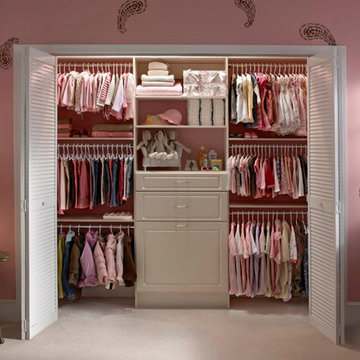
Bild på ett mellanstort eklektiskt klädskåp för kvinnor, med släta luckor, vita skåp, heltäckningsmatta och beiget golv
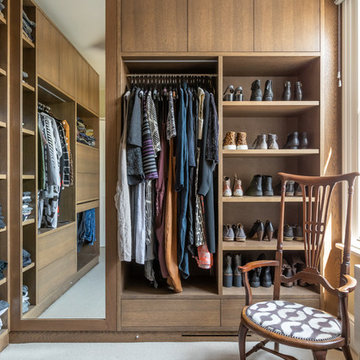
In the smallest room in the house we were asked to design some storage for our clients clothes. because the space was tight it was best to design something that fitted in perfectly using every last bit of space imaginable. The mirror hides the wall where the chimney stack runs to give the impression of more space.
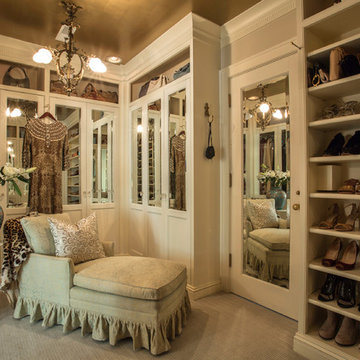
A luxurious master bedroom woman's walk-in closet/sitting area, sanctuary. Decorated in ivory with plenty of room for shoes and accessories.
Foto på ett mellanstort eklektiskt walk-in-closet för kvinnor, med beige skåp, heltäckningsmatta och beiget golv
Foto på ett mellanstort eklektiskt walk-in-closet för kvinnor, med beige skåp, heltäckningsmatta och beiget golv
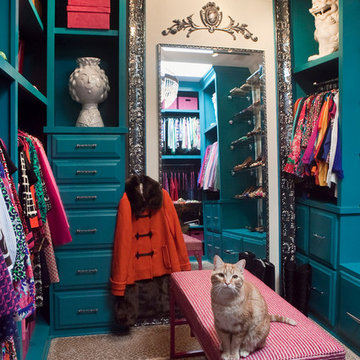
Timeless Memories Photography
Idéer för att renovera ett litet eklektiskt omklädningsrum för kvinnor, med blå skåp, luckor med upphöjd panel och heltäckningsmatta
Idéer för att renovera ett litet eklektiskt omklädningsrum för kvinnor, med blå skåp, luckor med upphöjd panel och heltäckningsmatta
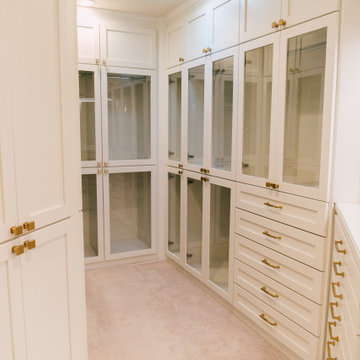
New master closet reconfigured and redesigned and built with custom cabinets.
Inredning av ett eklektiskt litet walk-in-closet för kvinnor, med luckor med glaspanel, vita skåp, heltäckningsmatta och beiget golv
Inredning av ett eklektiskt litet walk-in-closet för kvinnor, med luckor med glaspanel, vita skåp, heltäckningsmatta och beiget golv
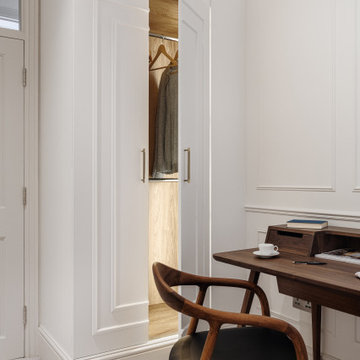
Transforming a small and dimly lit room into a multi-functional space that serves as a wardrobe, office, and guest bedroom requires thoughtful design choices to maximize light and create an inviting atmosphere. Here’s how the combination of white colours, mirrors, light furniture, and strategic lighting achieves this effect:
Utilizing White Colors and Mirrors
White Colors: Painting the walls and perhaps even the ceiling in white immediately brightens the space by reflecting both natural and artificial light. White surfaces act as a canvas, making the room feel more open and spacious.
Mirrors: Strategically placing mirrors can significantly enhance the room's brightness and sense of space. Mirrors reflect light around the room, making it feel larger and more open. Positioning a mirror opposite a window can maximize the reflection of natural light, while placing them near a light source can brighten up dark corners.
Incorporating Transparent Furniture
Heai’s Desk and Chair: Choosing delicate furniture, like Heai's desk and chair, contributes to a lighter feel in the room. Transparent furniture has a minimal visual footprint, making the space appear less cluttered and more open. This is particularly effective in small spaces where every square inch counts.
Adding Color and Warm Light
Sunflower Yellow Sofa: Introducing a piece of furniture in sunflower yellow provides a vibrant yet cosy focal point in the room. The cheerful colour can make the space feel more welcoming and lively, offsetting the lack of natural light.
Warm Light from Wes Elm: Lighting is crucial in transforming the atmosphere of a room. Warm light creates a cosy and inviting ambience, essential for a multi-functional space that serves as an office and guest bedroom. A light fixture from Wes Elm, known for its stylish and warm lighting solutions, can illuminate the room with a soft glow, enhancing the overall warmth and airiness.
The Overall Effect
The combination of these elements transforms a small, dark room into a bright, airy, and functional space. White colours and mirrors effectively increase light and the perception of space, while transparent furniture minimizes visual clutter. The sunflower yellow sofa and warm lighting introduce warmth and vibrancy, making the room welcoming for work, relaxation, and sleep. This thoughtful approach ensures the room serves its multi-functional purpose while maintaining a light, airy atmosphere.
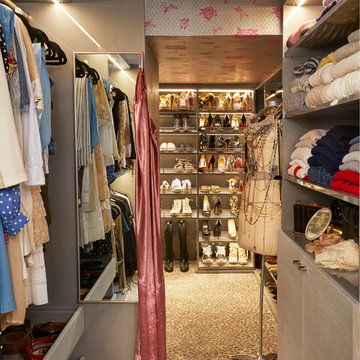
This year, transFORM designed, manufactured and installed a custom walk-in closet / dressing room for Real Housewives of New York star, Carole Radziwill.
The unit was made with High Gloss Silver, High Gloss Graphite and a combination of custom, textured finishes. These artistically inspired elements work together to create a beautiful appearance, stunning depth of look, and smooth, touchable feel that exceeds expectations. The juxtaposition of soft gray finishes, and eclectic, globally-influenced accessories makes for a charming, sophisticated sanctuary.
There are two sections of floor-to-ceiling shoe shelves with Matte Nickel shoe fences, which were purposely installed on a slant to provide easy access. Clean lines, both elegant and refined, allow Carole to locate her beloved pair of Jimmy Choos while emerging from an early morning haze.
Innovative details and contemporary technique come together in a seamless and harmonious way. High and low hanging sections afford Carole enough room to organize her items based on size. This type of mechanism offers more depth than a standard hanging system. Open, adjustable shelving also adds a substantial amount of space to display bulky sweaters, smaller collectibles and exclusive handbags.
transFORM integrated a lovely combination of energy efficient lighting options throughout the unit. The recessed LED strip lights pulse through the Metal, Swarovski Crystal hardware and create an even higher level of awareness and perception. This effect makes the space look more unique, user-friendly and accommodating.
Behind closed doors, we have an elite scarf rack and sliding pant rack, both in a Matte Nickel finish. Additionally, an elegant full-length mirror that pivots and slides was added in Matte Aluminum.
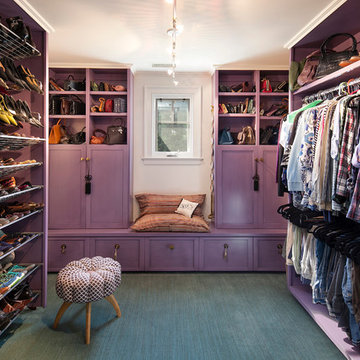
Jim Bartsch
Inredning av ett eklektiskt stort omklädningsrum för kvinnor, med öppna hyllor och heltäckningsmatta
Inredning av ett eklektiskt stort omklädningsrum för kvinnor, med öppna hyllor och heltäckningsmatta
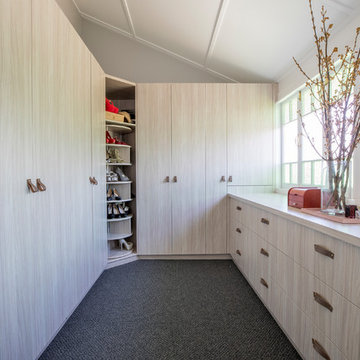
A pale timber and leather handles create a contemporary luxurious walk-in-robe in the enclosed verandah of a traditional Queenslander.
Inspiration för ett mellanstort eklektiskt walk-in-closet, med släta luckor, skåp i ljust trä, heltäckningsmatta och grått golv
Inspiration för ett mellanstort eklektiskt walk-in-closet, med släta luckor, skåp i ljust trä, heltäckningsmatta och grått golv
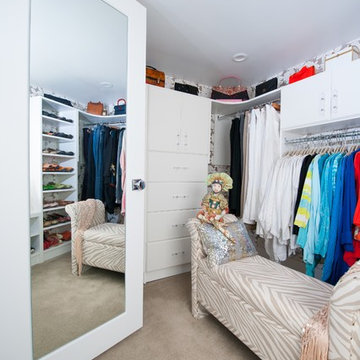
It was important to the homeowner to keep the integrity of this 1948 home — adding headroom and windows to the rooms on the second floor without changing the charm and proportions of the cottage.
A small, spare bedroom is now a spacious master closet that is accessed from the bathroom.
The second floor is modernized, the floor plan is streamlined, more comfortable and gracious.
This project was photographed by Andrea Hansen
Interior finishes by Judith Rosenthal
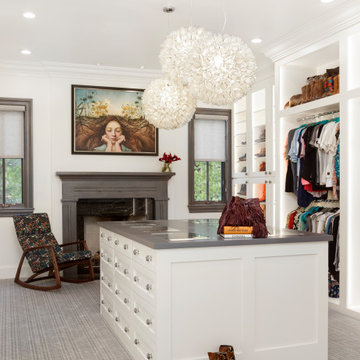
Bild på en stor eklektisk garderob för kvinnor, med skåp i shakerstil och heltäckningsmatta
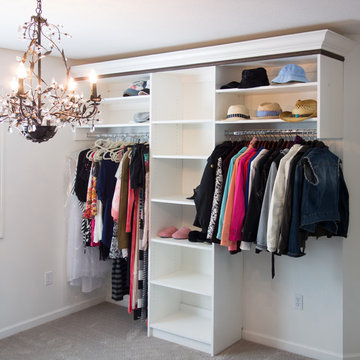
STOR-X Organizing Systems, Kelowna
Eklektisk inredning av ett mellanstort walk-in-closet för könsneutrala, med släta luckor, vita skåp och heltäckningsmatta
Eklektisk inredning av ett mellanstort walk-in-closet för könsneutrala, med släta luckor, vita skåp och heltäckningsmatta
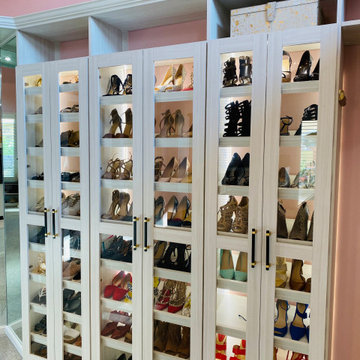
Inspiration för mycket stora eklektiska garderober, med luckor med glaspanel, skåp i ljust trä och heltäckningsmatta
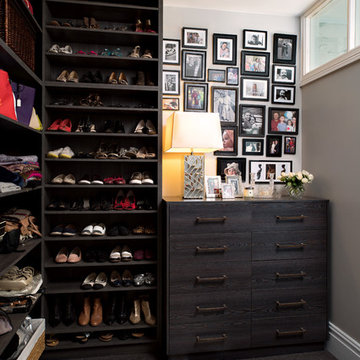
http://frolov.photography/
Idéer för att renovera ett litet eklektiskt walk-in-closet för kvinnor, med skåp i mörkt trä och heltäckningsmatta
Idéer för att renovera ett litet eklektiskt walk-in-closet för kvinnor, med skåp i mörkt trä och heltäckningsmatta
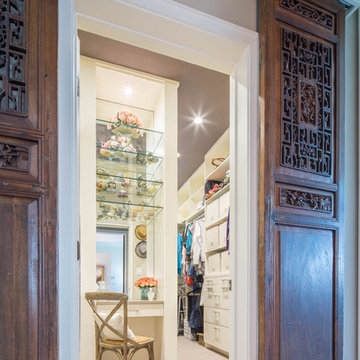
Christopher Davison, AIA
Foto på ett stort eklektiskt walk-in-closet för kvinnor, med släta luckor, vita skåp och heltäckningsmatta
Foto på ett stort eklektiskt walk-in-closet för kvinnor, med släta luckor, vita skåp och heltäckningsmatta
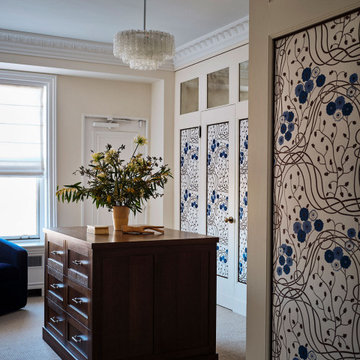
A 4500 SF Lakeshore Drive vintage condo gets updated for a busy entrepreneurial family who made their way back to Chicago. Brazilian design meets mid-century, meets midwestern sophistication. Each room features custom millwork and a mix of custom and vintage furniture. Every space has a different feel and purpose creating zones within this whole floor condo. Edgy luxury with lots of layers make the space feel comfortable and collected.

The dressing had to be spacious and, of course, with plenty of storage. Since we dressed all wardrobes in the house, we chose to dress this dressing room as well.
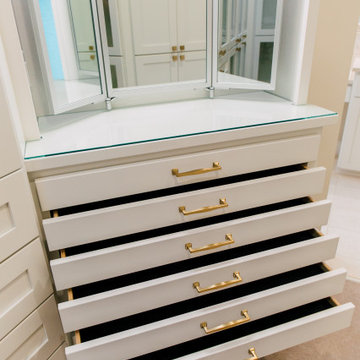
New master closet reconfigured and redesigned and built with custom cabinets. Off white cabinets with Lux Gold knobs and pulls give this closet a feminine feel. A three way mirror and vanity works perfect for dressing and makeup. The closet style mimics the master bathroom. These shallow drawers are lined with velvet for jewelry storage.
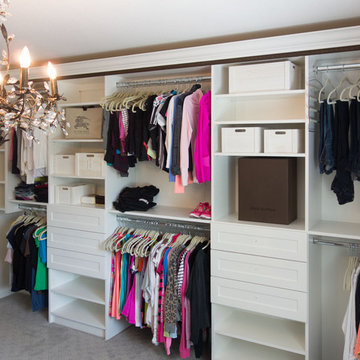
STOR-X Organizing Systems, Kelowna
Foto på ett mellanstort eklektiskt walk-in-closet för könsneutrala, med släta luckor, vita skåp och heltäckningsmatta
Foto på ett mellanstort eklektiskt walk-in-closet för könsneutrala, med släta luckor, vita skåp och heltäckningsmatta
148 foton på eklektisk garderob och förvaring, med heltäckningsmatta
1
