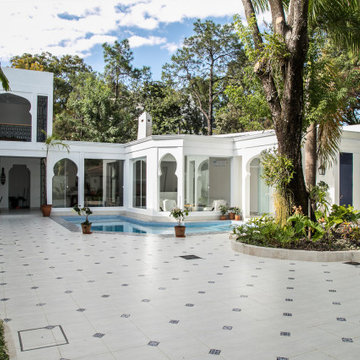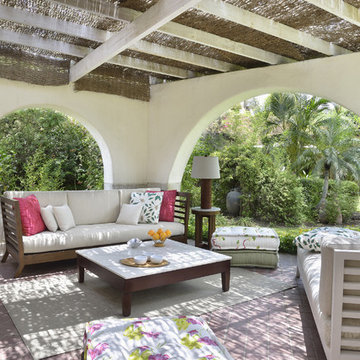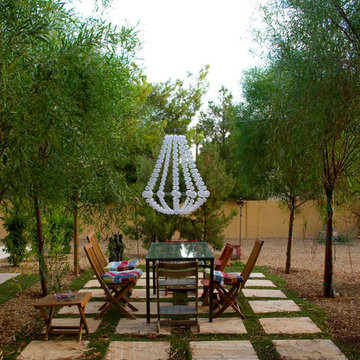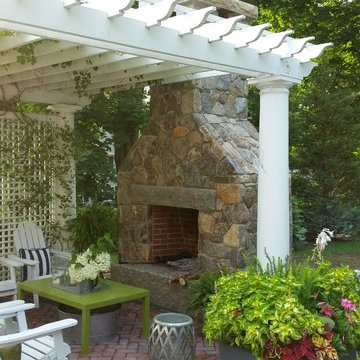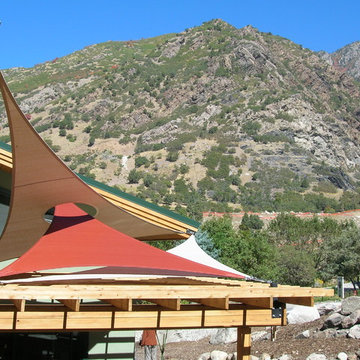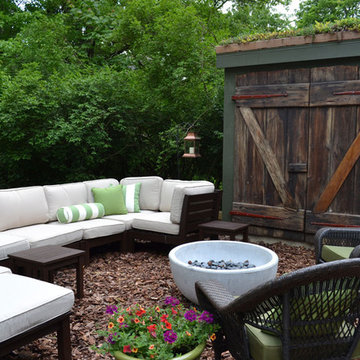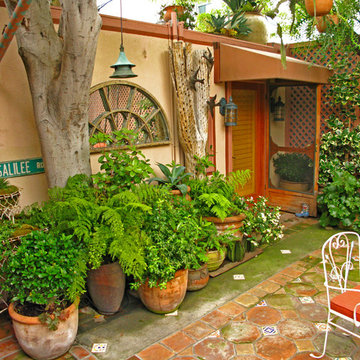1 411 foton på eklektisk grön uteplats
Sortera efter:
Budget
Sortera efter:Populärt i dag
81 - 100 av 1 411 foton
Artikel 1 av 3
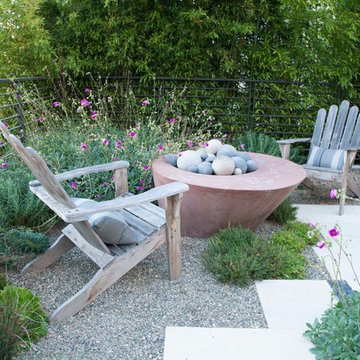
Photography: © Anastasia Hockinson
Inspiration för en eklektisk uteplats
Inspiration för en eklektisk uteplats
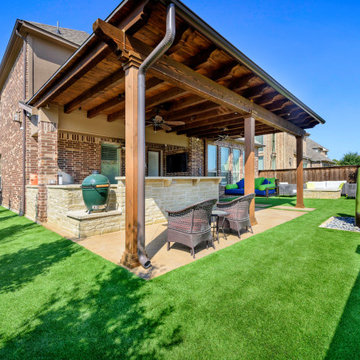
Bild på en liten eklektisk uteplats på baksidan av huset, med utekök, betongplatta och takförlängning
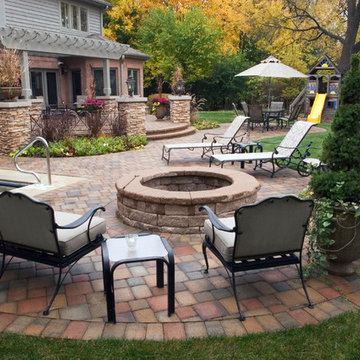
Photos by Linda Oyama Bryan
Eklektisk inredning av en mellanstor uteplats på baksidan av huset, med en öppen spis, marksten i betong och en pergola
Eklektisk inredning av en mellanstor uteplats på baksidan av huset, med en öppen spis, marksten i betong och en pergola
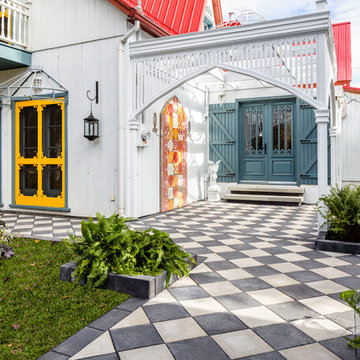
For this garden project, the Tux slabs in onyx black & greyed nickel were used in checkerboard pattern to create a warm outdoor space with character. These slabs are perfect to recreate the vintage look we find in Parisian cafés.
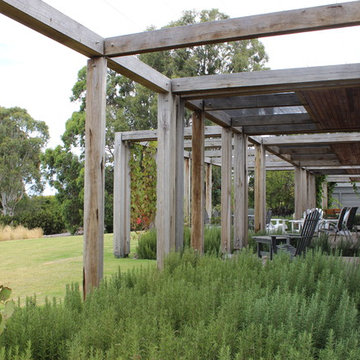
Deck pavilions separated by landscaped garden beds Pergola features large section 200 x 200mm white cypress timber with joint section shadow lines and concealed metal joint plates
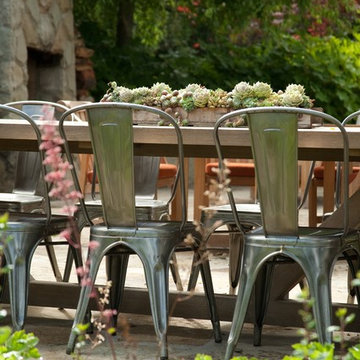
Photos by Lepere Studio
Idéer för stora eklektiska uteplatser på baksidan av huset, med naturstensplattor
Idéer för stora eklektiska uteplatser på baksidan av huset, med naturstensplattor
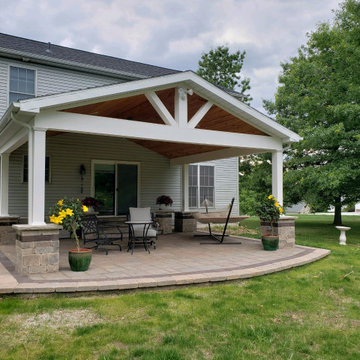
Akron patio and hardscape builder Archadeck of Akron designed and built this protected paver patio with a double border of contrasting pavers. The curved edge at the front of the patio echoes the gentle curve of the steps leading into the home. We repeated the darker band of pavers at the base of the steps and as an accent row in the columns.
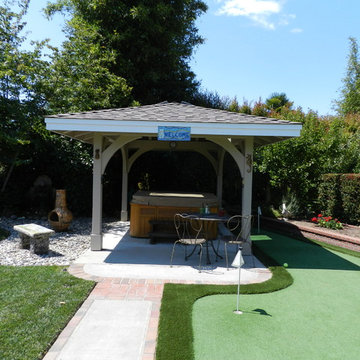
Matching roof cover over Spa.
F. John
Inspiration för en liten eklektisk uteplats på baksidan av huset, med betongplatta och en pergola
Inspiration för en liten eklektisk uteplats på baksidan av huset, med betongplatta och en pergola
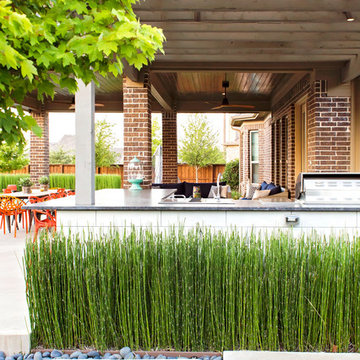
Inspiration för en stor eklektisk uteplats på baksidan av huset, med utekök, marksten i betong och en pergola
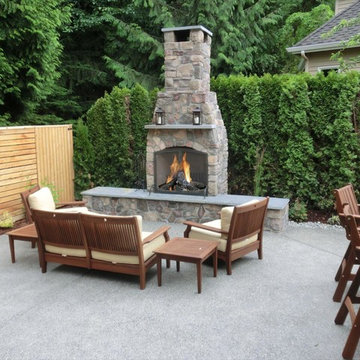
This outdoor living space features a warming fire feature. This center piece to the backyard adds warmth and a gathering place on cool evenings
Inspiration för eklektiska uteplatser
Inspiration för eklektiska uteplatser
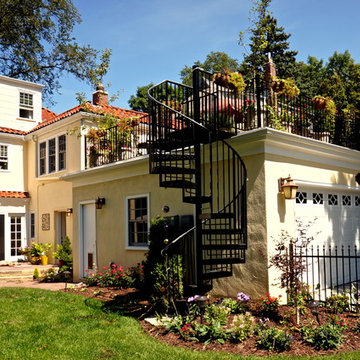
Part of a Garage Addition project designed by Lee Meyer Architects, this Rooftop Garden is a favorite dining/ entertaining spot for the homeowners. The membrane roofing is made by DuroLast ® and is reinforced for this use by attaching their walking pad product to the base membrane. Photos by Greg Schmidt. Brick Patio by Selfscapes http://www.selfscapes.com/
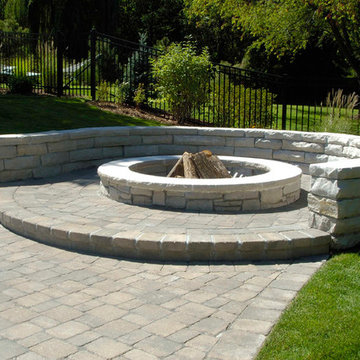
Photos by Linda Oyama Bryan
Eklektisk inredning av en stor uteplats på baksidan av huset, med en öppen spis och marksten i betong
Eklektisk inredning av en stor uteplats på baksidan av huset, med en öppen spis och marksten i betong
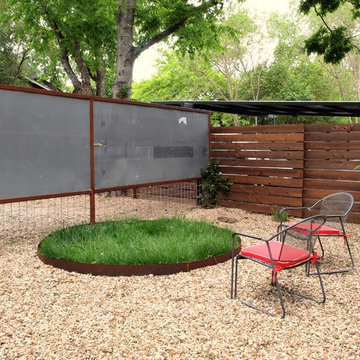
This 1000 sqf addition & remodel in the heart of downtown on West Annie Street was meant to be a retreat for its owner. The addition consists of a dining & gallery open to the outside with a U-shaped courtyard. The outdoor sitting allows for light penetration to the indoors and entertaining. A master suite and bathroom were added with high ceilings and windows which again allow the flow of natural light. A remodel was also done to the existing bathroom and kitchen.
1 411 foton på eklektisk grön uteplats
5
