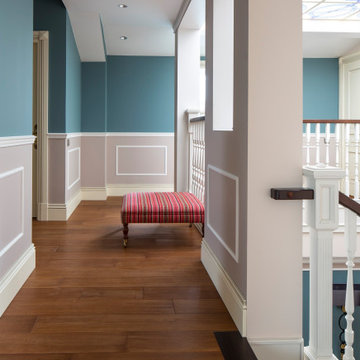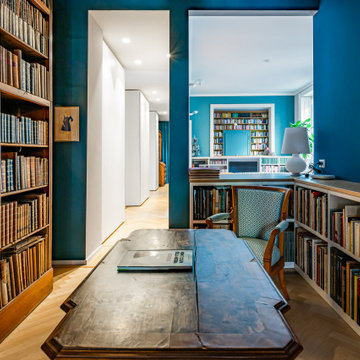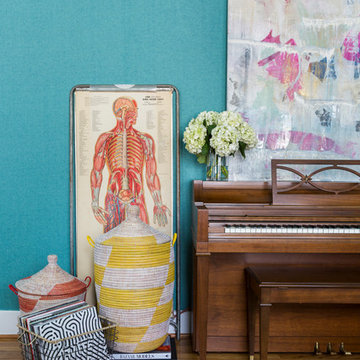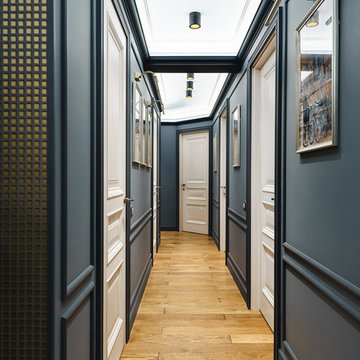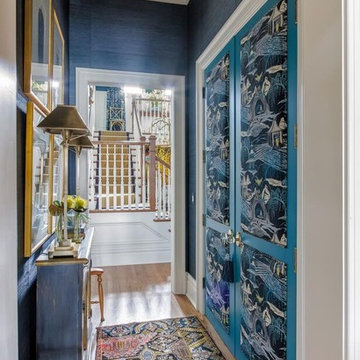170 foton på eklektisk hall, med blå väggar
Sortera efter:
Budget
Sortera efter:Populärt i dag
41 - 60 av 170 foton
Artikel 1 av 3
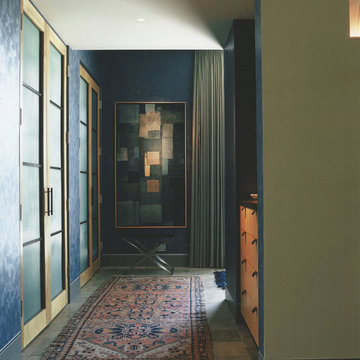
Italian blue marble floors and Manuel Canovas lacquer wallpaper in Indigo
Idéer för en stor eklektisk hall, med blå väggar, marmorgolv och blått golv
Idéer för en stor eklektisk hall, med blå väggar, marmorgolv och blått golv
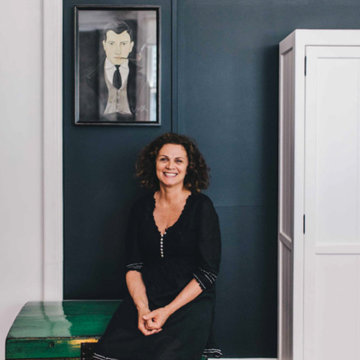
Vintage print of Dorian Grey Oscar Wilde's most notorious character sits above a glossy restored antique Chinese treasure box.
HUNTERhunter
Inspiration för en liten eklektisk hall, med blå väggar och mellanmörkt trägolv
Inspiration för en liten eklektisk hall, med blå väggar och mellanmörkt trägolv
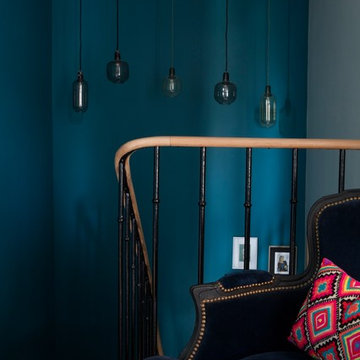
P.AMSELLEM/C. BAPT
Inredning av en eklektisk stor hall, med blå väggar, ljust trägolv och brunt golv
Inredning av en eklektisk stor hall, med blå väggar, ljust trägolv och brunt golv
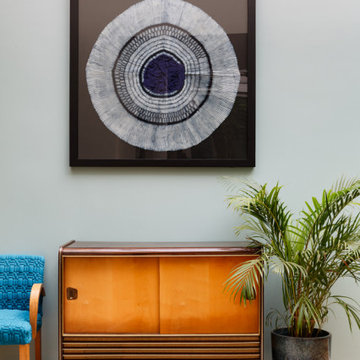
Le projet Lafayette est un projet extraordinaire. Un Loft, en plein coeur de Paris, aux accents industriels qui baigne dans la lumière grâce à son immense verrière.
Nous avons opéré une rénovation partielle pour ce magnifique loft de 200m2. La raison ? Il fallait rénover les pièces de vie et les chambres en priorité pour permettre à nos clients de s’installer au plus vite. C’est pour quoi la rénovation sera complétée dans un second temps avec le changement des salles de bain.
Côté esthétique, nos clients souhaitaient préserver l’originalité et l’authenticité de ce loft tout en le remettant au goût du jour.
L’exemple le plus probant concernant cette dualité est sans aucun doute la cuisine. D’un côté, on retrouve un côté moderne et neuf avec les caissons et les façades signés Ikea ainsi que le plan de travail sur-mesure en verre laqué blanc. D’un autre, on perçoit un côté authentique avec les carreaux de ciment sur-mesure au sol de Mosaïc del Sur ; ou encore avec ce bar en bois noir qui siège entre la cuisine et la salle à manger. Il s’agit d’un meuble chiné par nos clients que nous avons intégré au projet pour augmenter le côté authentique de l’intérieur.
A noter que la grandeur de l’espace a été un véritable challenge technique pour nos équipes. Elles ont du échafauder sur plusieurs mètres pour appliquer les peintures sur les murs. Ces dernières viennent de Farrow & Ball et ont fait l’objet de recommandations spéciales d’une coloriste.
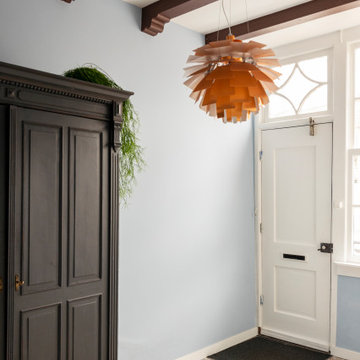
The hall was completely renovated with new tiles on the floor, the exposed beams and a nice wall color.
Bild på en liten eklektisk hall, med blå väggar, klinkergolv i keramik och flerfärgat golv
Bild på en liten eklektisk hall, med blå väggar, klinkergolv i keramik och flerfärgat golv
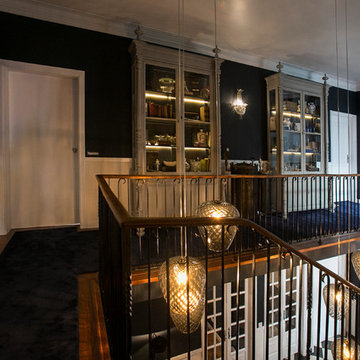
Bild på en mellanstor eklektisk hall, med blå väggar, heltäckningsmatta och blått golv
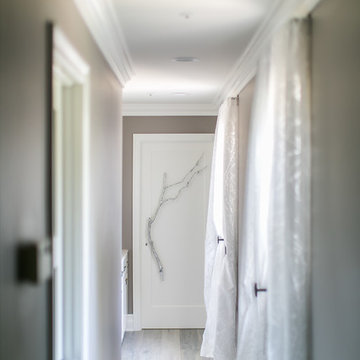
Inspiration för mellanstora eklektiska hallar, med blå väggar, betonggolv och grått golv
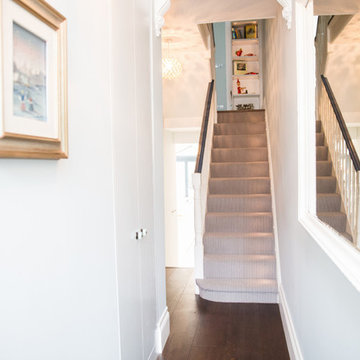
Pippa Wilson Photography
Foto på en mellanstor eklektisk hall, med blå väggar, mörkt trägolv och brunt golv
Foto på en mellanstor eklektisk hall, med blå väggar, mörkt trägolv och brunt golv
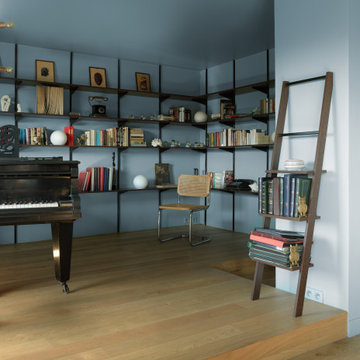
This holistic project involved the design of a completely new space layout, as well as searching for perfect materials, furniture, decorations and tableware to match the already existing elements of the house.
The key challenge concerning this project was to improve the layout, which was not functional and proportional.
Balance on the interior between contemporary and retro was the key to achieve the effect of a coherent and welcoming space.
Passionate about vintage, the client possessed a vast selection of old trinkets and furniture.
The main focus of the project was how to include the sideboard,(from the 1850’s) which belonged to the client’s grandmother, and how to place harmoniously within the aerial space. To create this harmony, the tones represented on the sideboard’s vitrine were used as the colour mood for the house.
The sideboard was placed in the central part of the space in order to be visible from the hall, kitchen, dining room and living room.
The kitchen fittings are aligned with the worktop and top part of the chest of drawers.
Green-grey glazing colour is a common element of all of the living spaces.
In the the living room, the stage feeling is given by it’s main actor, the grand piano and the cabinets of curiosities, which were rearranged around it to create that effect.
A neutral background consisting of the combination of soft walls and
minimalist furniture in order to exhibit retro elements of the interior.
Long live the vintage!
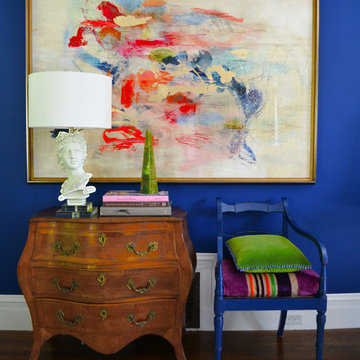
Inredning av en eklektisk mellanstor hall, med blå väggar, mörkt trägolv och brunt golv
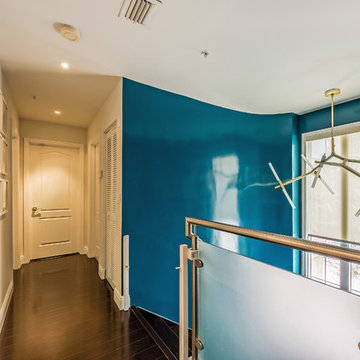
This was an interior remodel in Miami Beach, Florida. The style is an eclectic mix of modern, whimsical, art deco & hollywood glam. This interior remodel included a new glass stair railing.
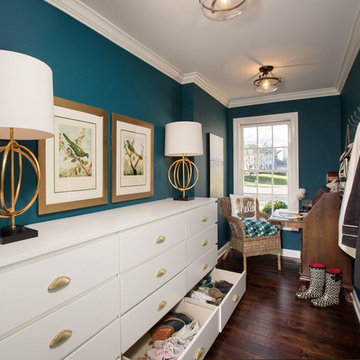
Greg Hadley Photography
Inredning av en eklektisk mellanstor hall, med blå väggar och mörkt trägolv
Inredning av en eklektisk mellanstor hall, med blå väggar och mörkt trägolv
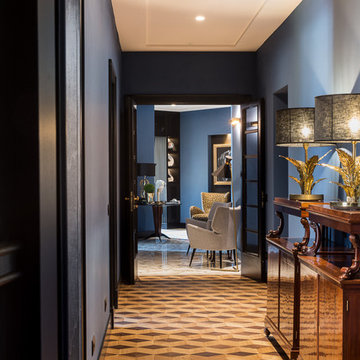
Photo by Francesca Pagliai
Exempel på en eklektisk hall, med blå väggar
Exempel på en eklektisk hall, med blå väggar
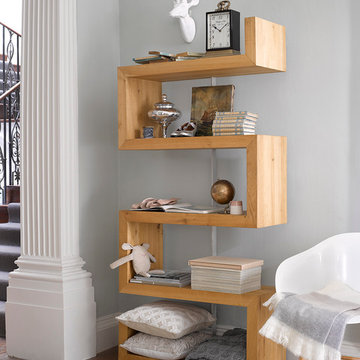
Whether you have a traditional dresser, a contemporary display cabinet or simply open shelves, Fishpools shows you how to maximise the styling opportunities on offer.
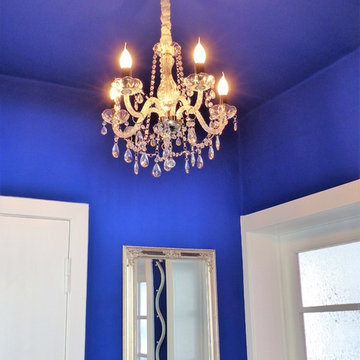
Foto: raumkonzepte
Eklektisk inredning av en liten hall, med blå väggar, heltäckningsmatta och svart golv
Eklektisk inredning av en liten hall, med blå väggar, heltäckningsmatta och svart golv
170 foton på eklektisk hall, med blå väggar
3
