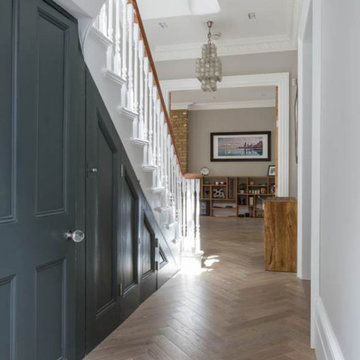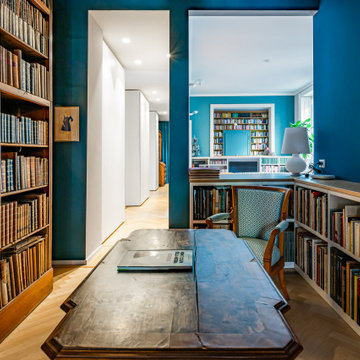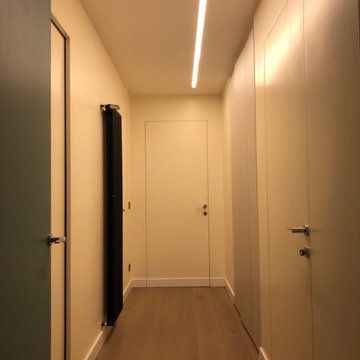425 foton på eklektisk hall, med ljust trägolv
Sortera efter:
Budget
Sortera efter:Populärt i dag
141 - 160 av 425 foton
Artikel 1 av 3
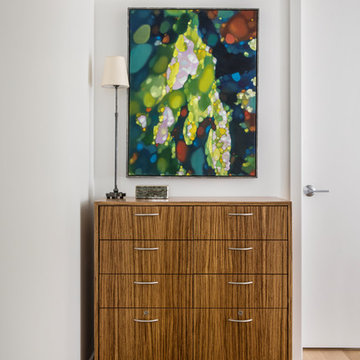
David Papazian
Inredning av en eklektisk hall, med vita väggar och ljust trägolv
Inredning av en eklektisk hall, med vita väggar och ljust trägolv
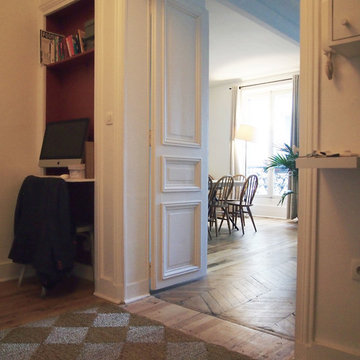
Entrée donnant sur le séjour. Coin bureau.
Inspiration för små eklektiska hallar, med röda väggar, ljust trägolv och beiget golv
Inspiration för små eklektiska hallar, med röda väggar, ljust trägolv och beiget golv
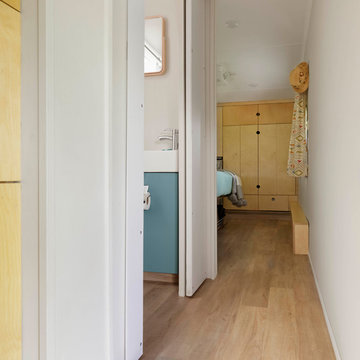
Photography by Susan Teare • www.susanteare.com
The Woodworks by Silver Maple Construction
Bild på en eklektisk hall, med beige väggar och ljust trägolv
Bild på en eklektisk hall, med beige väggar och ljust trägolv
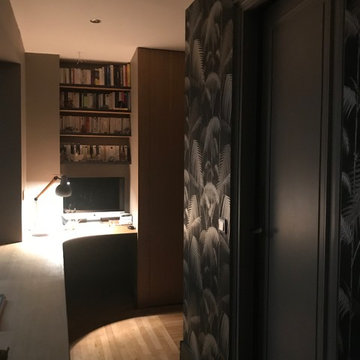
Delphine Monnier
Inredning av en eklektisk mellanstor hall, med lila väggar, ljust trägolv och brunt golv
Inredning av en eklektisk mellanstor hall, med lila väggar, ljust trägolv och brunt golv
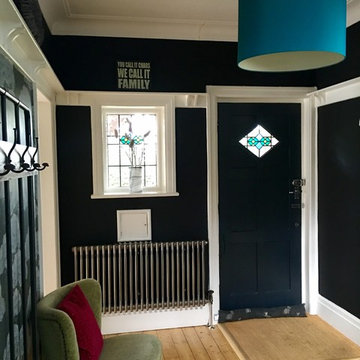
Little Greene wallpaper and black painted walls
Idéer för mellanstora eklektiska hallar, med svarta väggar och ljust trägolv
Idéer för mellanstora eklektiska hallar, med svarta väggar och ljust trägolv
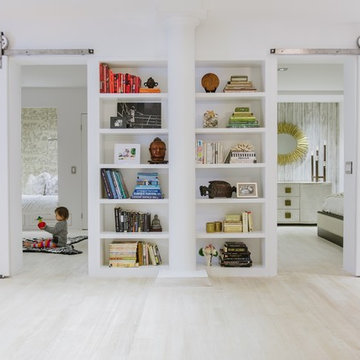
This hallway in the downstairs of the townhouse leads into a nursery and a guest room. Embracing the central pillar (that cannot be removed as it holds up the entire building) and the symmetry that it created, we had custom chevron barn doors made to complete the aesthetic.
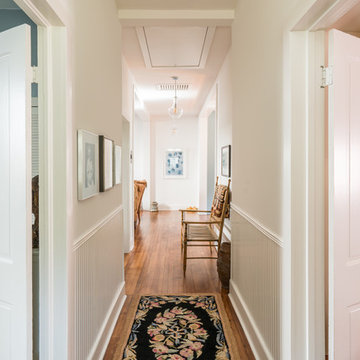
Cameron Blaylock
Inspiration för en eklektisk hall, med vita väggar, ljust trägolv och brunt golv
Inspiration för en eklektisk hall, med vita väggar, ljust trägolv och brunt golv
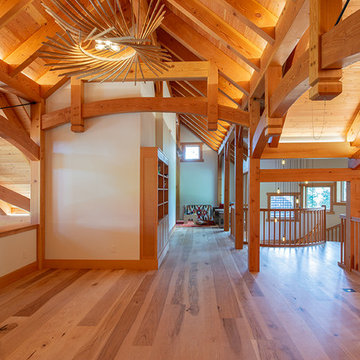
The broad stroke design of this home harkens to sap houses and agricultural structures of the Northeast which inspired the inclusion of a clerestory, cylindrical silo-like stairwell, and site-harvested stone. It was important for the family of five to have a central living space that felt settled and intimate while being able to host guests. The resulting 36’ x 36’ great room is characterized by its “circle in a square” frame that is the core to the overall basket-like structure. Lower volumes are created, and dimensionality is woven in with arched timber brackets and curving lines. The curves and arches were realized with a combination of double sawn solid timbers and grain-matched glulams
“I cannot imagine a day when I will stop smiling at this.” – Shannon, homeowner
“Neither my temperament nor my history with Fine Homebuilding inclines me to be impressed by trophy houses, the place is impressive. Your designers and framers did an amazing job—craftsmanship on the highest order.” – Kevin Ireton, writer and former publisher of Fine Homebuilding Magazine.
Read more about this project from our design team and the homeowners on our blog.
Professional Photography: Don Cochran Photography
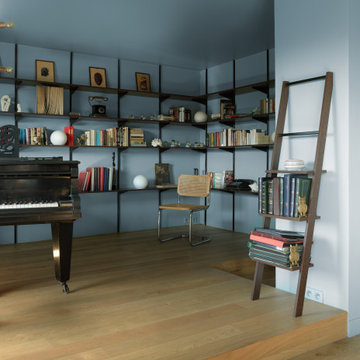
This holistic project involved the design of a completely new space layout, as well as searching for perfect materials, furniture, decorations and tableware to match the already existing elements of the house.
The key challenge concerning this project was to improve the layout, which was not functional and proportional.
Balance on the interior between contemporary and retro was the key to achieve the effect of a coherent and welcoming space.
Passionate about vintage, the client possessed a vast selection of old trinkets and furniture.
The main focus of the project was how to include the sideboard,(from the 1850’s) which belonged to the client’s grandmother, and how to place harmoniously within the aerial space. To create this harmony, the tones represented on the sideboard’s vitrine were used as the colour mood for the house.
The sideboard was placed in the central part of the space in order to be visible from the hall, kitchen, dining room and living room.
The kitchen fittings are aligned with the worktop and top part of the chest of drawers.
Green-grey glazing colour is a common element of all of the living spaces.
In the the living room, the stage feeling is given by it’s main actor, the grand piano and the cabinets of curiosities, which were rearranged around it to create that effect.
A neutral background consisting of the combination of soft walls and
minimalist furniture in order to exhibit retro elements of the interior.
Long live the vintage!
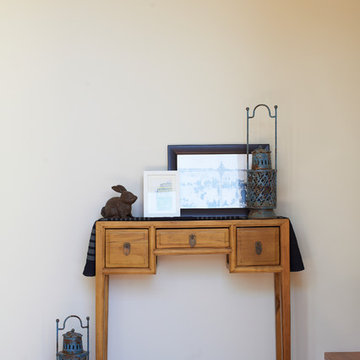
Entrance to the beach house with timber flooring. Photo Nikole Ramsay
Idéer för en mellanstor eklektisk hall, med vita väggar och ljust trägolv
Idéer för en mellanstor eklektisk hall, med vita väggar och ljust trägolv
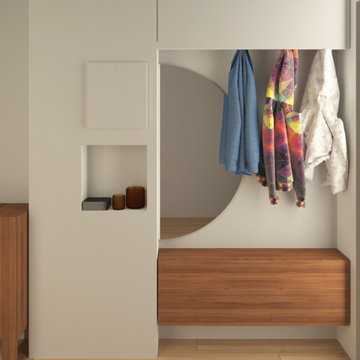
Abbiamo progettato dei mobili su misura per l'ingresso per sfruttare al massimo le due nicchie presenti a sinistra e a destra nella prima parte di corridoio
A destra troveranno spazio una scarpiera, un grande specchio semicircolare e un pensile alto che integra la funzione contenitiva e quella di appenderia per giacche e cappotti.
A sinistra un mobile con diversi vani nella parte basssa che fungeranno da scarpiera, altri vani contenitori e al centro un vano a giorno con due mensole in noce. Questo vano aperto permetterà di lasciare accessibili il citofono, il contatore e i pulsanti vicini alla porta di ingresso.
Il soffitto e la parete di fondo verranno tinteggiati con un blu avio/carta da zucchero per creare un contrasto col bianco e far percepire alla vista un corridoio più largo e più corto
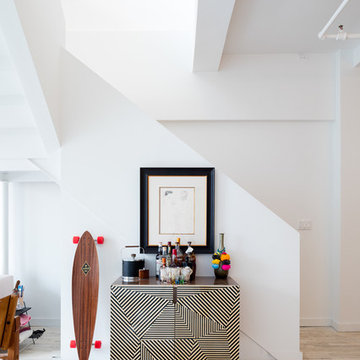
Foyer featuring bleached oak floors.
Nicholas Calcott Photography
Inspiration för en eklektisk hall, med ljust trägolv och beiget golv
Inspiration för en eklektisk hall, med ljust trägolv och beiget golv
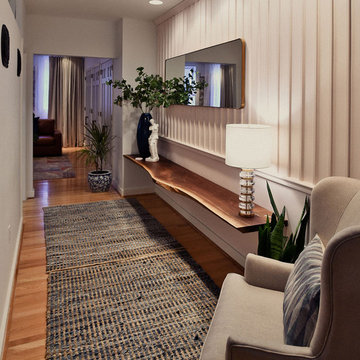
A view of hallway from entry of apartment. This spacious thoroughfare connected the entire apartment physically and visually
photo credit: Alyssa Maloof
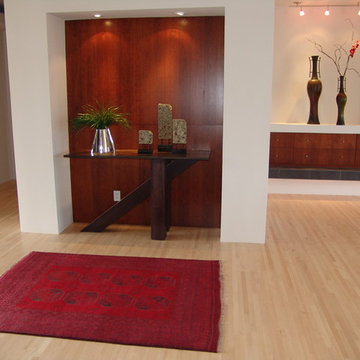
The addition of the red area rug warmed up the entry to this contemporary home. The placement of the custom contemporary console table, designed by Lisa Samuels, was placed in the entry alcove and enhanced the area.
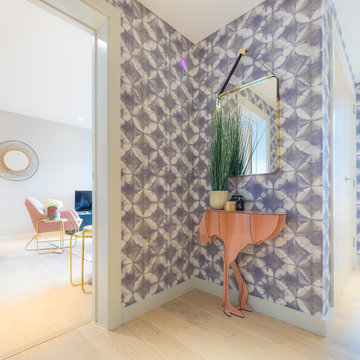
Ian Roman
Foto på en eklektisk hall, med lila väggar, ljust trägolv och beiget golv
Foto på en eklektisk hall, med lila väggar, ljust trägolv och beiget golv
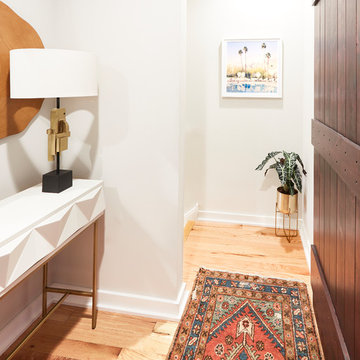
Photos: Brian Wetzel
Idéer för mellanstora eklektiska hallar, med grå väggar, ljust trägolv och beiget golv
Idéer för mellanstora eklektiska hallar, med grå väggar, ljust trägolv och beiget golv
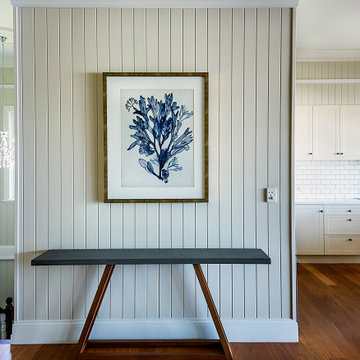
This was a bit of a space of no purpose which came about from the extensive renovation and expanding creating an open plan space from the main entrance, stairwell to downstairs, kitchen, dining and living. We created purpose by adding a custom console table and large framed artwork.
425 foton på eklektisk hall, med ljust trägolv
8
