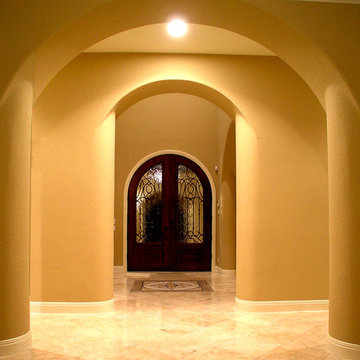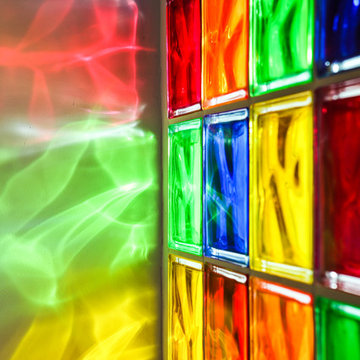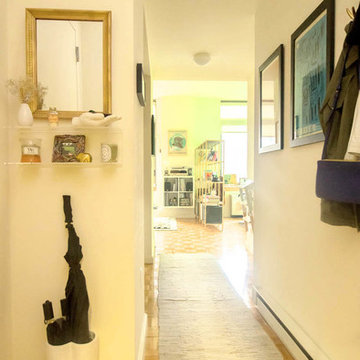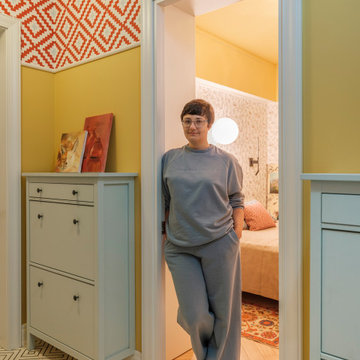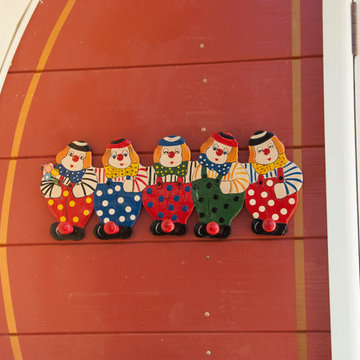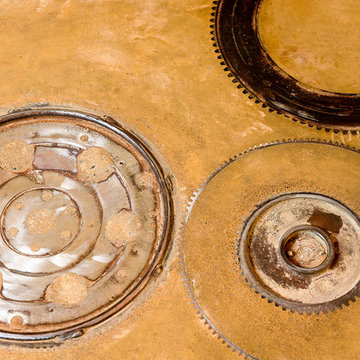258 foton på eklektisk orange entré
Sortera efter:
Budget
Sortera efter:Populärt i dag
161 - 180 av 258 foton
Artikel 1 av 3
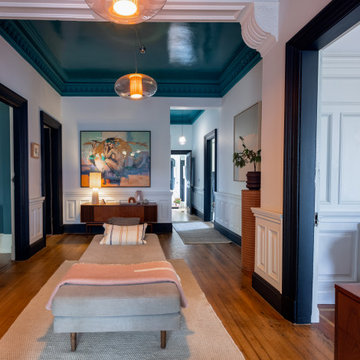
Wall Colour | Cabbage White, Farrow & Ball
Ceiling Colour | Vardo (gloss), Farrow & Ball
Woodwork Colour | Off Black, Farrow & Ball
Accessories | www.iamnomad.co.uk
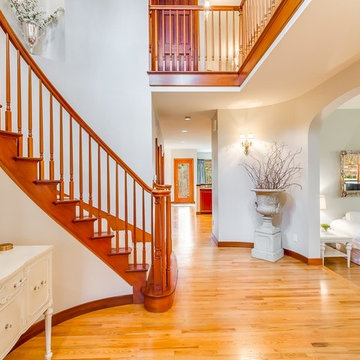
Inredning av en eklektisk stor foajé, med vita väggar, ljust trägolv, en enkeldörr och mörk trädörr
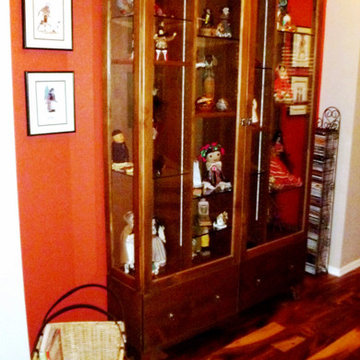
This West wall custom made curio cabinet displays a large wonderful collection of vintage dolls the client had inherited from her mother. Because of the size of the collection I designed 2 custom curios which are flanking one another. They are lit with LED lighting. Additional storage below for the remainder of the doll collection. The warmth of the space invites guests to enjoy the view and history of the dolls.
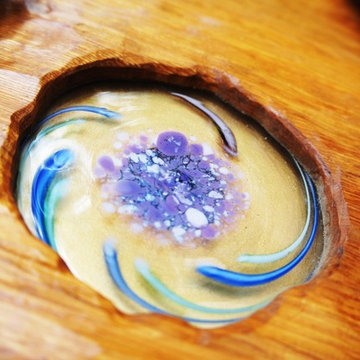
A fantastic combination of cast glass, blown glass, and woodworking by Studio L. Glassworks
Inredning av en eklektisk entré
Inredning av en eklektisk entré
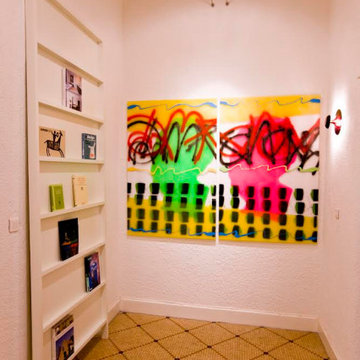
Exempel på en stor eklektisk foajé, med flerfärgade väggar, klinkergolv i keramik och gult golv
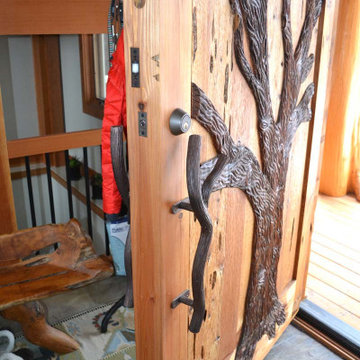
Custom Door
Inredning av en eklektisk stor ingång och ytterdörr, med en enkeldörr och ljus trädörr
Inredning av en eklektisk stor ingång och ytterdörr, med en enkeldörr och ljus trädörr
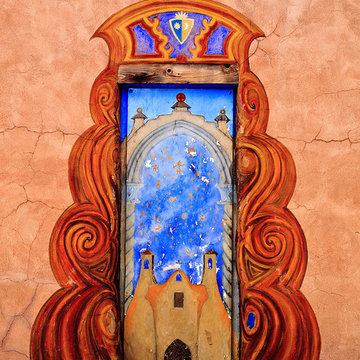
Inspiration för eklektiska ingångspartier, med flerfärgade väggar, en enkeldörr och metalldörr
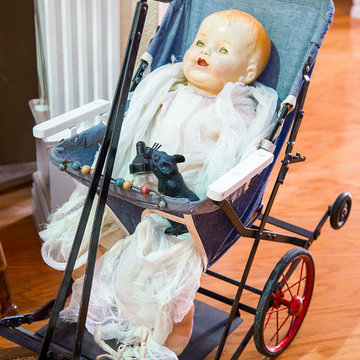
Photos (c) 2019 by www.UniqueExposurePhotography.com
Styling by www.HomeStarStaging.com
Bild på en eklektisk entré
Bild på en eklektisk entré
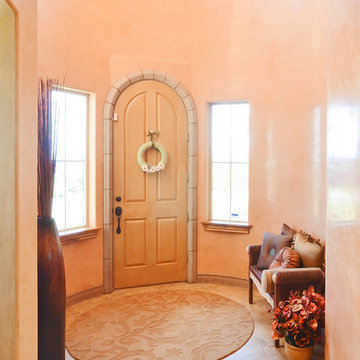
Photos of our home in Peyton Colorado; Designer--Linda Tomky of Interior Expressions; photographs courtesy of Roz Otsuka Photography
Eklektisk inredning av en entré
Eklektisk inredning av en entré
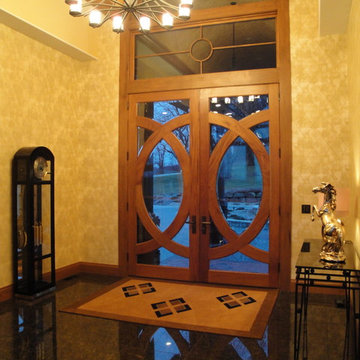
Spacious yet warm and inviting entry complete with warm woodwork, granite tiled floor, and properly scaled chandelier.
Inspiration för mellanstora eklektiska foajéer, med gula väggar, granitgolv, en dubbeldörr och mellanmörk trädörr
Inspiration för mellanstora eklektiska foajéer, med gula väggar, granitgolv, en dubbeldörr och mellanmörk trädörr
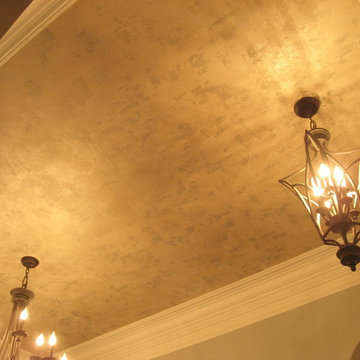
Shimmerstone in two layers with Modern Masters Champagne wash.
Eklektisk inredning av en entré
Eklektisk inredning av en entré
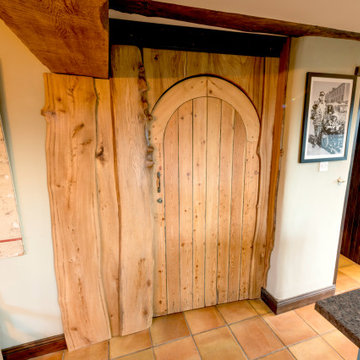
The arched door has been stripped and waxed. The surround is English elm that has been sanded and waxed.
The puppeteer surround is from Leon. The small chair is also elm and the framed pearly KIng and Queen picture is by David apps available through our site.
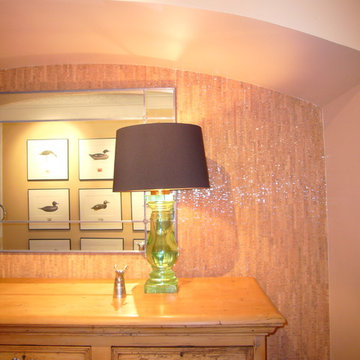
Arched Niche Area in Foyer was accented with a wall covering of peeled cork with silvered background. The vintage decorative leaded mirror was previously in the client's Guest Bathroom. Photo: Jamie Snavley
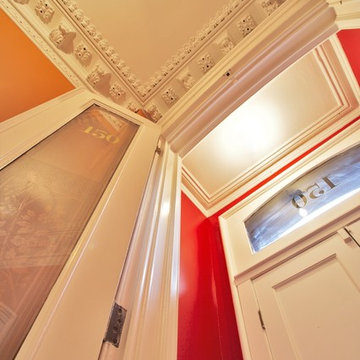
A full gut renovation of a 4-story townhouse in Fort Greene. A main goal was to retain all of the original detail still intact, however, at the same time, give the house a distinctly modern feel. In areas where detail was still substantially intact - the entrance and stair hall, for example - dramatic color and contrasting white trim were used to update a previously dark and ponderous space. The house can be seen as a series of vignettes - spaces of differing design, but of similar design approach - woven together by the central stair. The stair culminates at a large, top floor studio space designed to take best advantage of existing views to Fort Greene Park.
Project team: Richard Goodstein, Helen Traversi
Structural: Pulaski & Sirota, Brooklyn, NY
Contractor: Perfect Renovation, Brooklyn, NY
Millwork: Premium Millwork, Brooklyn, NY
Photography: Tom Sibley [website]
258 foton på eklektisk orange entré
9
