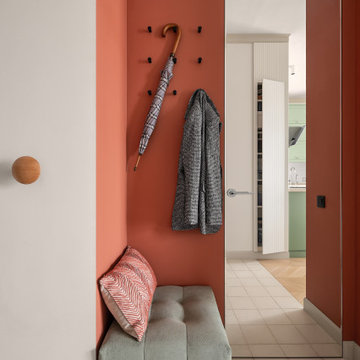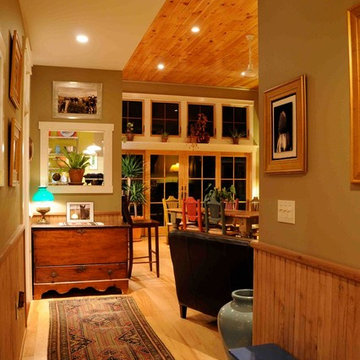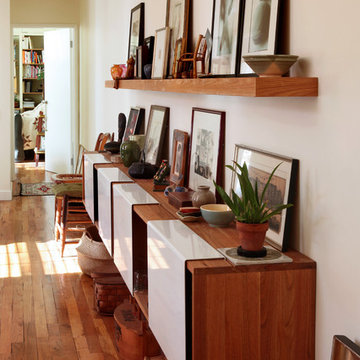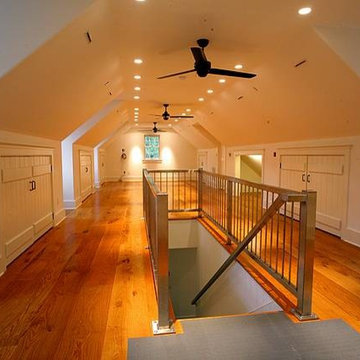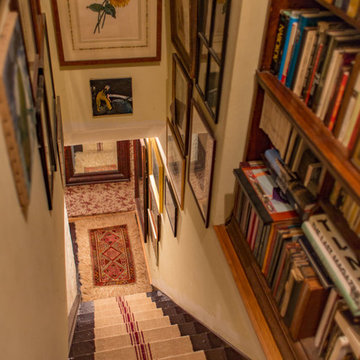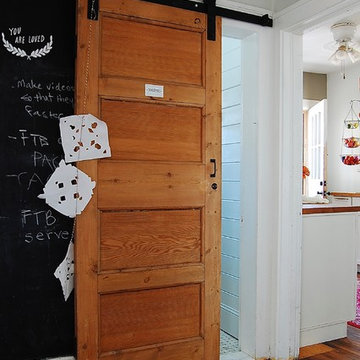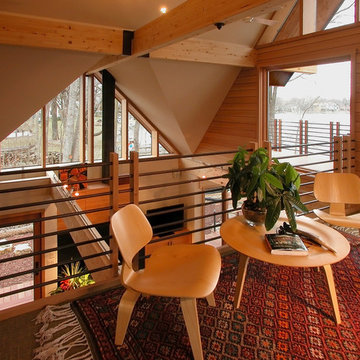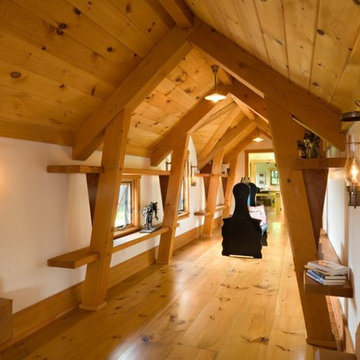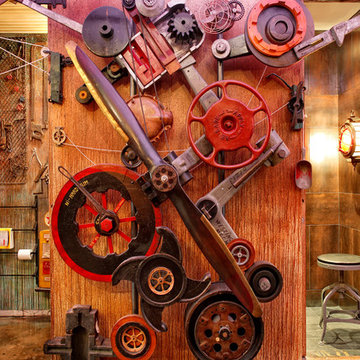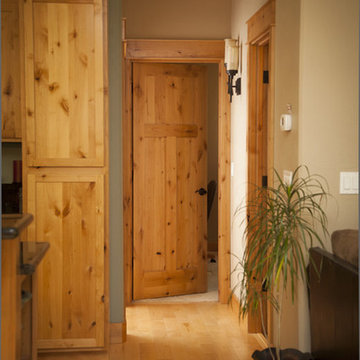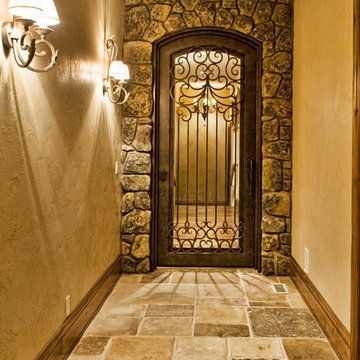173 foton på eklektisk trätonad hall
Sortera efter:
Budget
Sortera efter:Populärt i dag
1 - 20 av 173 foton
Artikel 1 av 3
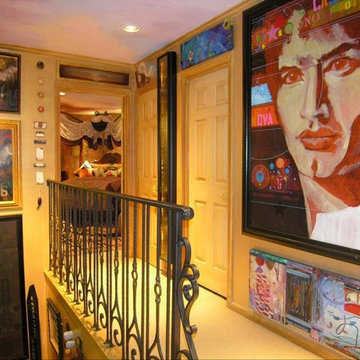
Hall art gallery by Interior Designer Howard Wiggins of Howard Wiggins Interior Design in Nashville Tennessee.
Idéer för att renovera en eklektisk hall
Idéer för att renovera en eklektisk hall
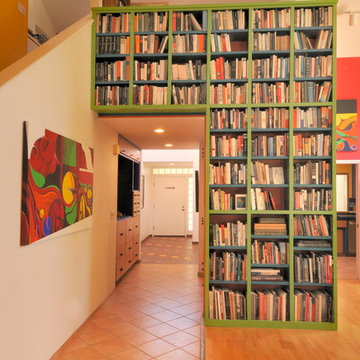
Morse Remodeling, Inc. and Custom Homes designed and built whole house remodel including front entry, dining room, and half bath addition. Customer also wished to construct new music room at the back yard. Design included keeping the existing sliding glass door to allow light and vistas from the backyard to be seen from the existing family room. The customer wished to display their own artwork throughout the house and emphasize the colorful creations by using the artwork's pallet and blend into the home seamlessly. A mix of modern design and contemporary styles were used for the front room addition. Color is emphasized throughout with natural light spilling in through clerestory windows and frosted glass block.
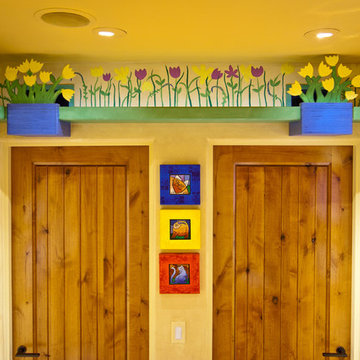
Custom shelving installed above the doorways of this home lead cats from one room to the next.
Bild på en eklektisk hall, med beige väggar
Bild på en eklektisk hall, med beige väggar
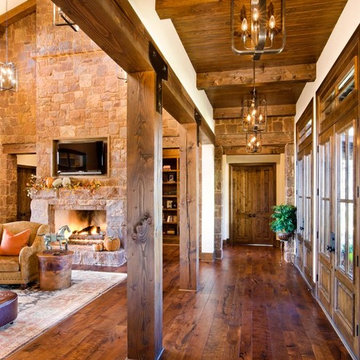
This exquisite 2011 home, built by Siemering, spares no attention to detail. From slight eclectic Spanish/Morrocan influences to a deep woods cabinesque retreat. From fixtures to archways. Shelving to landscaping. This custom Texas Hill Country house feels like home.
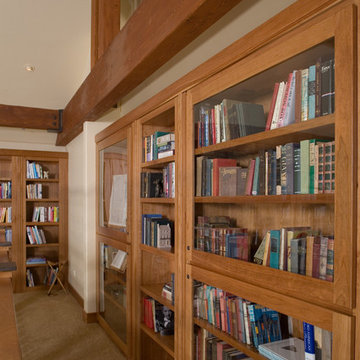
This photo shows one wall of the library overlooking the home's great room. Check out the next to see the surprise library doors that leads to a small and private reading space for the owners.
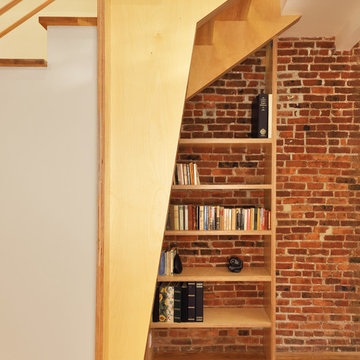
Conversion of a 4-family brownstone to a 3-family. The focus of the project was the renovation of the owner's apartment, including an expansion from a duplex to a triplex. The design centers around a dramatic two-story space which integrates the entry hall and stair with a library, a small desk space on the lower level and a full office on the upper level. The office is used as a primary work space by one of the owners - a writer, whose ideal working environment is one where he is connected with the rest of the family. This central section of the house, including the writer's office, was designed to maximize sight lines and provide as much connection through the spaces as possible. This openness was also intended to bring as much natural light as possible into this center portion of the house; typically the darkest part of a rowhouse building.
Project Team: Richard Goodstein, Angie Hunsaker, Michael Hanson
Structural Engineer: Yoshinori Nito Engineering and Design PC
Photos: Tom Sibley
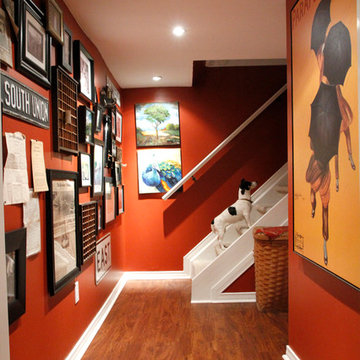
Photo: Esther Hershcovic © 2013 Houzz
Inspiration för en eklektisk hall, med röda väggar, mörkt trägolv och brunt golv
Inspiration för en eklektisk hall, med röda väggar, mörkt trägolv och brunt golv
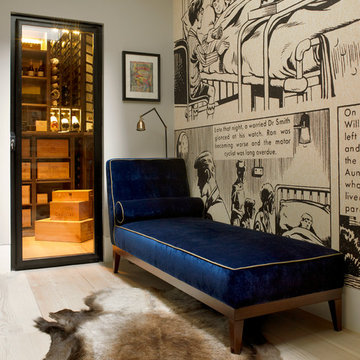
A wine cellar is located off the study, both within the side extension beneath the side passageway.
Photographer: Nick Smith
Foto på en liten eklektisk hall, med ljust trägolv, beige väggar och beiget golv
Foto på en liten eklektisk hall, med ljust trägolv, beige väggar och beiget golv
173 foton på eklektisk trätonad hall
1
