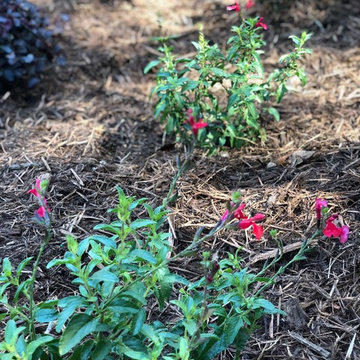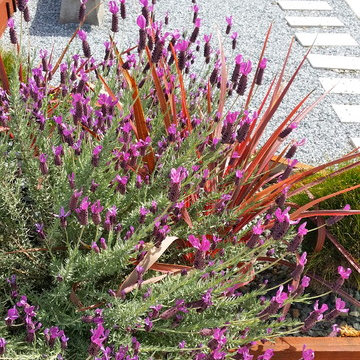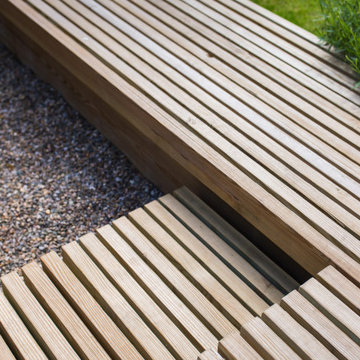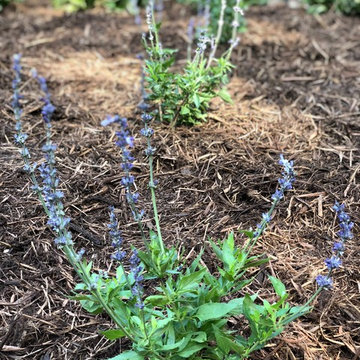278 foton på eklektisk uppfart
Sortera efter:
Budget
Sortera efter:Populärt i dag
101 - 120 av 278 foton
Artikel 1 av 3
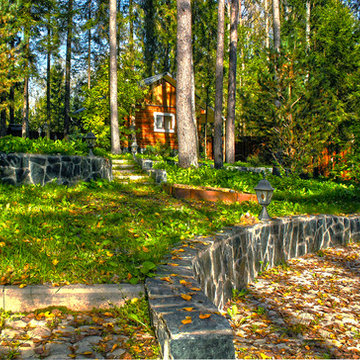
ландшафтный дизайн дачного участка с уклоном - подпорные стенки не только функциональная деталь ландшафтного дизайна, но и яркий художественный элемент в создании образа лендшафтного дизайна дачи.
Мы старались сохранить романтический дух лесного участка в нашем ландшафтном проекте.
Автор проекта: Алена Арсеньева.
Реализация проекта и ведение работ - Владимир Чичмарь
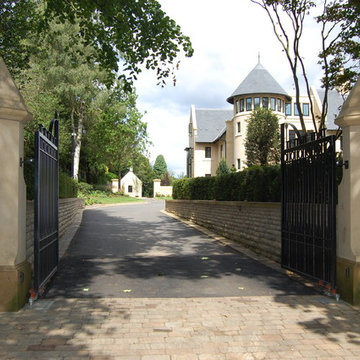
Barnes Walker Ltd
Inspiration för eklektiska uppfarter framför huset, med naturstensplattor
Inspiration för eklektiska uppfarter framför huset, med naturstensplattor
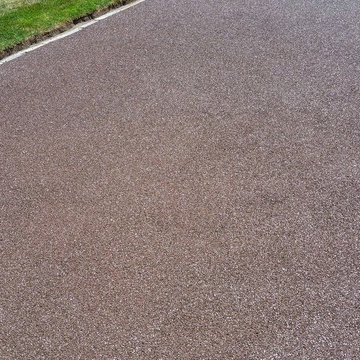
Renew your existing cracked unsightly driveway with recycled rubber.
Exempel på en eklektisk uppfart på våren, med marksten i betong
Exempel på en eklektisk uppfart på våren, med marksten i betong
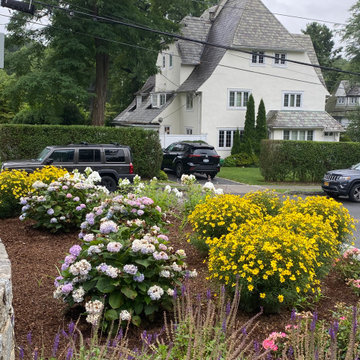
Complete front renovation including new steps,walks,walls,driveway and full landscape. Designed by Bill Einhorn,RLA of F Capparelli Landscape Design who also did the installation
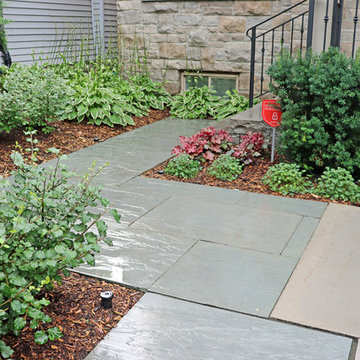
Idéer för en mellanstor eklektisk uppfart i delvis sol framför huset på sommaren, med en trädgårdsgång och naturstensplattor
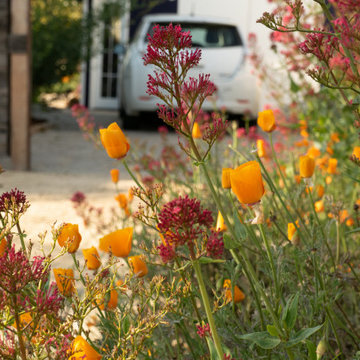
This very social couple were tying the knot and looking to create a space to host their friends and community, while also adding much needed living space to their 900 square foot cottage. The couple had a strong emphasis on growing edible and medicinal plants. With many friends from a community garden project they were involved in and years of learning about permaculture, they wanted to incorporate many of the elements that the permaculture movement advocates for.
We came up with a California native and edible garden that incorporates three composting systems, a gray water system, rain water harvesting, a cob pizza oven, and outdoor kitchen. A majority of the materials incorporated into the hardscape were found on site or salvaged within 20-mile of the property. The garden also had amenities like an outhouse and shower for guests they would put up in the converted garage.
Coming into this project there was and An old clawfoot bathtub on site was used as a worm composting bin, and for no other reason than the cuteness factor, the bath tub composter had to stay. Added to that was a compost tumbler, and last but not least we erected an outhouse with a composting toilet system (The Nature's Head Composting Toilet).
We developed a gray water system incorporating the water that came out of the washing machine and from the outdoor shower to help water bananas, gingers, and canailles. All the down spouts coming off the roof were sent into depressions in the front yard. The depressions were planted with carex grass, which can withstand, and even thrive on, submersion in water that rain events bring to the swaled-out area. Aesthetically, carex reads as a lawn space in keeping with the cottage feeling of the home.
As with any full-fledged permaculture garden, an element of natural building needed to be incorporated. So, the heart and hearth of the garden is a cob pizza oven going into an outdoor kitchen with a built-in bench. Cob is a natural building technique that involves sculpting a mixture of sand, soil, and straw around an internal structure. In this case, the internal structure is comprised of an old built-in brick incinerator, and rubble collected on site.
Besides using the collected rubble as a base for the cob structure, other salvaged elements comprise major features of the project: the front fence was reconstructed from the preexisting fence; a majority of the stone edging was created by stones found while clearing the landscape in preparation for construction; the arbor was constructed from old wash line poles found on site; broken bricks pulled from another project were mixed with concrete and cast into vegetable beds, creating durable insulated planters while reducing the amount of concrete used ( and they also just have a unique effect); pathways and patio areas were laid using concrete broken out of the driveway and previous pathways. (When a little more broken concrete was needed, we busted out an old pad at another project a few blocks away.)
Far from a perfectly polished garden, this landscape now serves as a lush and inviting space for my clients, their friends and family to gather and enjoy each other’s company. Days after construction was finished the couple hosted their wedding reception in the garden—everyone danced, drank and celebrated, christening the garden and the union!
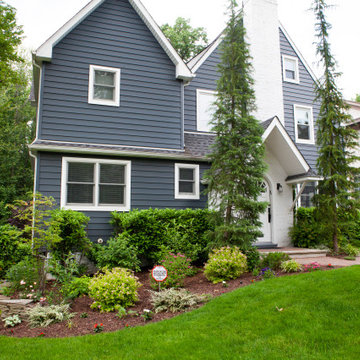
Idéer för att renovera en mellanstor eklektisk uppfart i delvis sol framför huset, med en stödmur och naturstensplattor
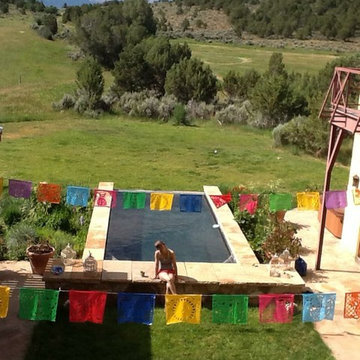
True color:
After designers and landscapers, the property is that of the Client. The whimsy and flair you bring is what truly makes a property come to life.
This is a beautiful image in so many ways.
Gigi
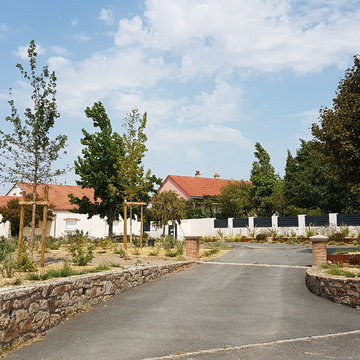
Idéer för en stor eklektisk uppfart i full sol framför huset på sommaren, med en trädgårdsgång och naturstensplattor
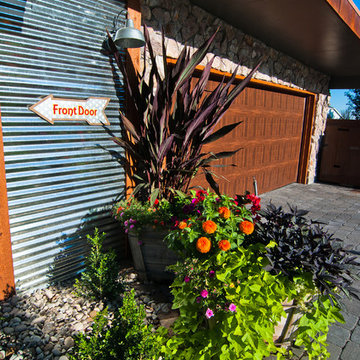
Flower pots, a rustic milk can and unique directional signage are incorporated into this fun landscape between a split driveway of Basalite pavers.
Exempel på en eklektisk uppfart framför huset, med utekrukor och marksten i betong
Exempel på en eklektisk uppfart framför huset, med utekrukor och marksten i betong
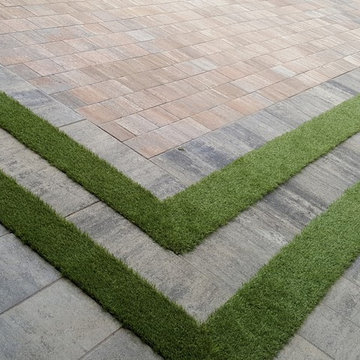
Bild på en mellanstor eklektisk uppfart i full sol framför huset, med marksten i betong
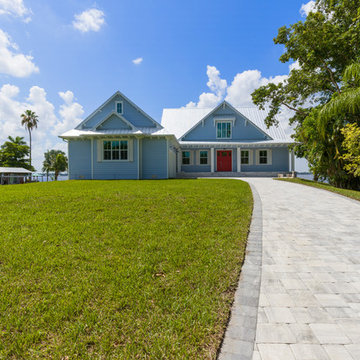
Exempel på en eklektisk uppfart i full sol framför huset på sommaren, med marksten i betong
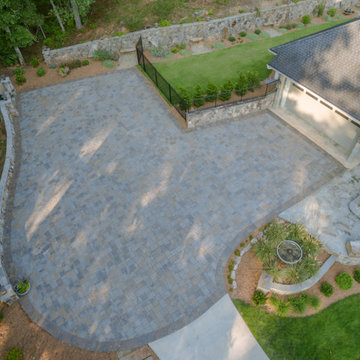
The concrete paver parking area enables the client to have many friends visiting. There is new stone and wood entrance to the home on the lower right side of the photo. The front fountain is encircled by grasses.
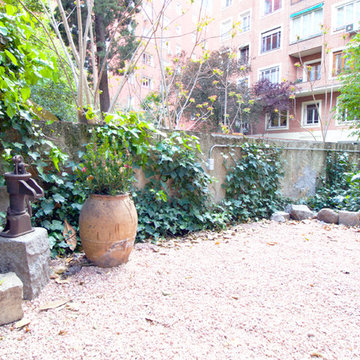
Bild på en mycket stor eklektisk trädgård i delvis sol, med utekrukor och marksten i tegel
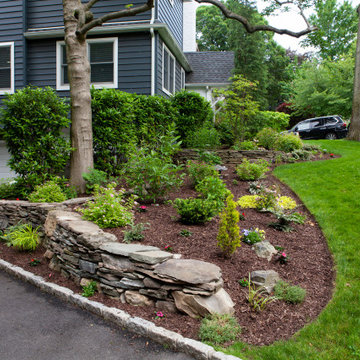
Idéer för mellanstora eklektiska uppfarter i delvis sol framför huset, med en stödmur och naturstensplattor
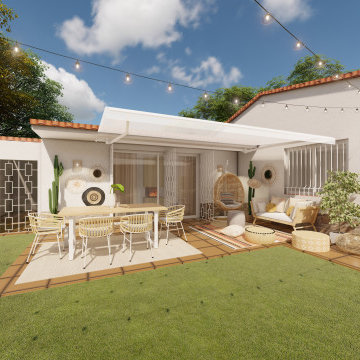
Diseño y distribución de jardín con un espacio de comedor / cocina y finalmente una zona de "chill out". El resto del espacio es abierto y verde para poder disfrutar de la terraza.
278 foton på eklektisk uppfart
6
