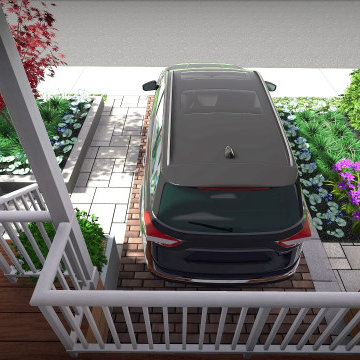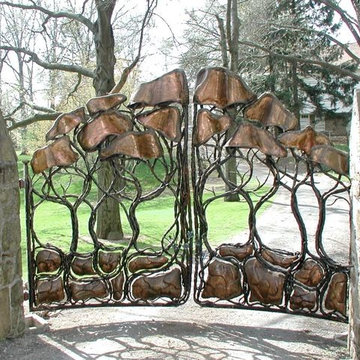278 foton på eklektisk uppfart
Sortera efter:
Budget
Sortera efter:Populärt i dag
141 - 160 av 278 foton
Artikel 1 av 3
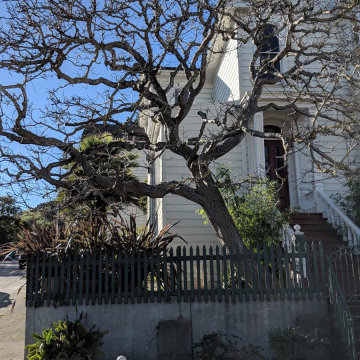
A small courtyard garden in San Francisco.
• Creative use of space in the dense, urban fabric of hilly SF.
• For the last several years the clients had carved out a make shift courtyard garden at the top of their driveway. It was one of the few flat spaces in their yard where they could sit in the sun and enjoy a cup of coffee. We turned the top of a steep driveway into a courtyard garden.
• The actual courtyard design was planned for the maximum dimensions possible to host a dining table and a seating area. The space is conveniently located outside their kitchen and home offices. However we needed to save driveway space for parking the cars and getting in and out.
• The design, fabrication and installation team was comprised of people we knew. I was an acquaintance to the clients having met them through good friends. The landscape contractor, Boaz Mor, http://www.boazmor.com/, is their neighbor and someone I worked with before. The metal fabricator is Murray Sandford of Moz Designs, https://mozdesigns.com/, https://www.instagram.com/moz_designs/ . Both contractors have long histories of working in the Bay Area on a variety of complex designs.
• The size of this garden belies the complexity of the design. We did not want to remove any of the concrete driveway which was 12” or more in thickness, except for the area where the large planter was going. The driveway sloped in two directions. In order to get a “level”, properly, draining patio, we had to start it at around 21” tall at the outside and end it flush by the garage doors.
• The fence is the artful element in the garden. It is made of power-coated aluminum. The panels match the house color; and posts match the house trim. The effect is quiet, blending into the overall property. The panels are dramatic. Each fence panel is a different size with a unique pattern.
• The exterior panels that you see from the street are an abstract riff on the seasons of the Persian walnut tree in their front yard. The cut-outs illustrate spring bloom when the walnut leafs out to autumn when the nuts drop to the ground and the squirrels eats them, leaving a mess of shells everywhere. Even the pesky squirrel appears on one of the panels.
• The interior panels, lining the entry into the courtyard, are an abstraction of the entire walnut tree.
• Although the panel design is made of perforations, the openings are designed to retain privacy when you are inside the courtyard.
• There is a large planter on one side of the courtyard, big enough for a tree to soften a harsh expanse of a neighboring wall. Light through the branches cast playful shadows on the wall behind.
• The lighting, mounted on the house is a nod to the client’s love of New Orleans gas lights.
• The paving is black stone from India, dark enough to absorb the warmth of the sun on a cool, summer San Francisco day.
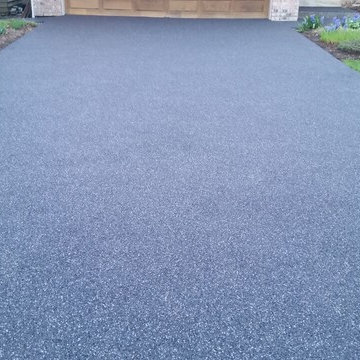
Renew your existing cracked unsightly driveway with recycled rubber.
Exempel på en eklektisk uppfart på våren, med marksten i betong
Exempel på en eklektisk uppfart på våren, med marksten i betong
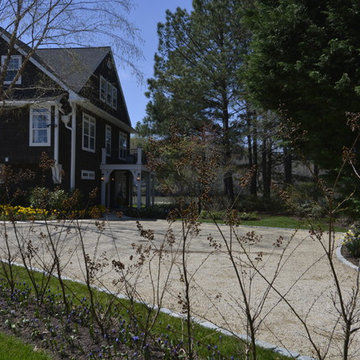
This is a total facelift for this house. Starting with a reconfigured gravel driveway, granite cobble driveway border, new siding, custom made heavy corbels and new plantings.
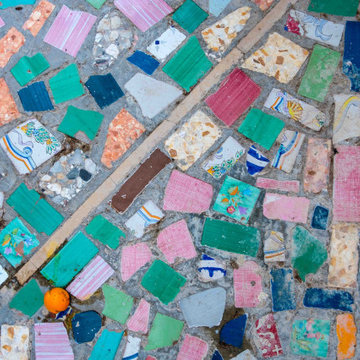
Una mini casetta su due livelli, nascosta all’interno in un giardino dal sapore antico, ridondante di alberi di agrumi e piante mediterranee, accessibile attraverso un viale realizzato con frammenti, più o meno casuali, di piastrelle di risulta e riciclo.
Luoghi con le loro preesistenze che raccontano una storia di famiglia con la quale il progetto vuole dialogare in maniera contemporanea, utilizzando tale linguaggio stilistico ereditato come ispirazione per il nuovo restyling.
Audaci contrasti ed abbinamenti definiscono coraggiosamente il design degli spazi dalle ridotte dimensioni.
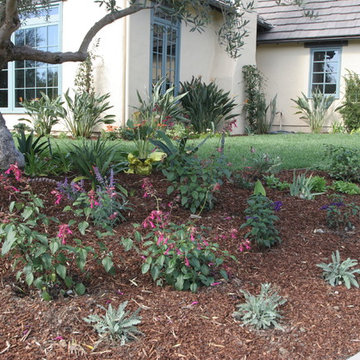
New plantings of Salvia 'Wendy's Wish' Heliotrope, Blue Iris, Achillea 'Moonshine', Salvia leucantha, and Liriope gigantea
Foto på en stor eklektisk uppfart i full sol framför huset, med en trädgårdsgång
Foto på en stor eklektisk uppfart i full sol framför huset, med en trädgårdsgång
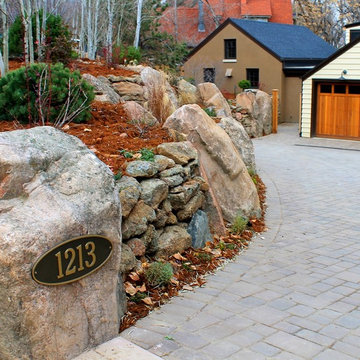
Inspiration för en eklektisk uppfart på hösten, med en stödmur och marksten i betong
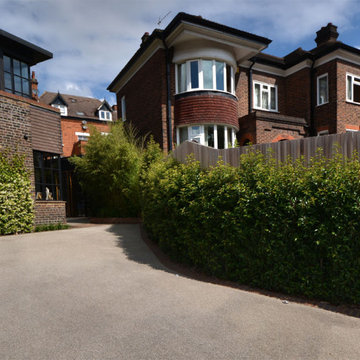
Inredning av en eklektisk mellanstor uppfart i full sol framför huset och flodsten på sommaren, med en vertikal trädgård
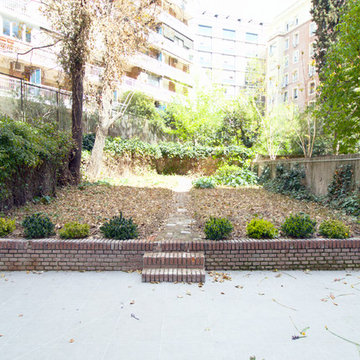
Exempel på en mycket stor eklektisk trädgård i delvis sol, med utekrukor och marksten i tegel
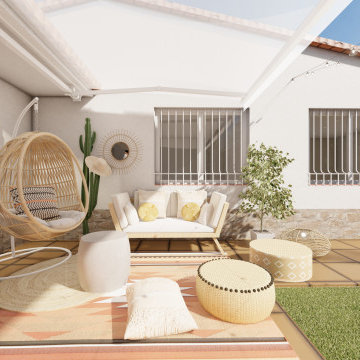
Diseño y distribución de jardín con un espacio de comedor / cocina y finalmente una zona de "chill out". El resto del espacio es abierto y verde para poder disfrutar de la terraza.
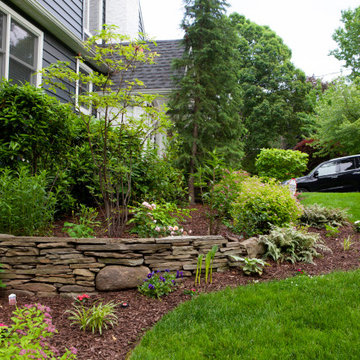
Idéer för att renovera en mellanstor eklektisk uppfart i delvis sol framför huset, med en stödmur och naturstensplattor
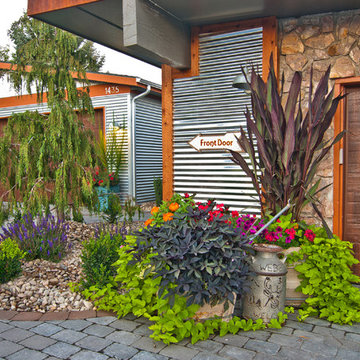
Flower pots, a rustic milk can and unique directional signage are incorporated into this fun landscape between a split driveway of Basalite pavers.
Inspiration för en eklektisk uppfart framför huset, med utekrukor och marksten i betong
Inspiration för en eklektisk uppfart framför huset, med utekrukor och marksten i betong
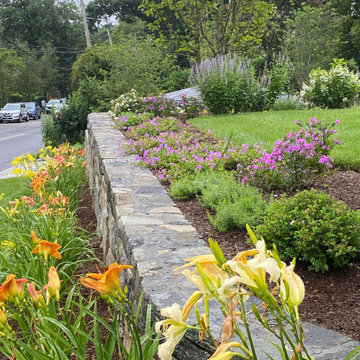
Complete front renovation including new steps,walks,walls,driveway and full landscape. Designed by Bill Einhorn,RLA of F Capparelli Landscape Design who also did the installation
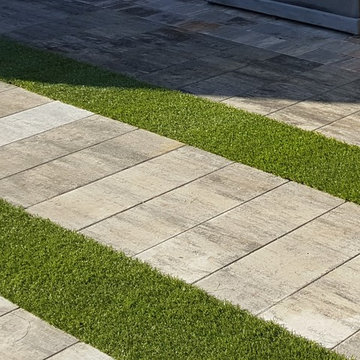
Inredning av en eklektisk mellanstor uppfart i full sol framför huset, med marksten i betong
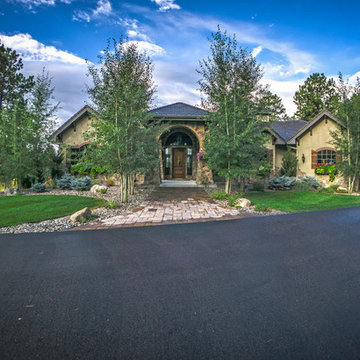
The front yard provides many different elements, including pavers, turf, trees, colorful plantings, and evergreens, tied together to create a unique and interesting landscape.
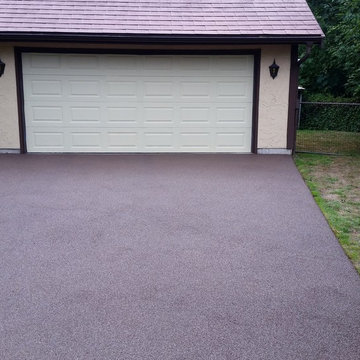
Renew your existing cracked unsightly driveway with recycled rubber.
Inspiration för eklektiska uppfarter på våren, med marksten i betong
Inspiration för eklektiska uppfarter på våren, med marksten i betong
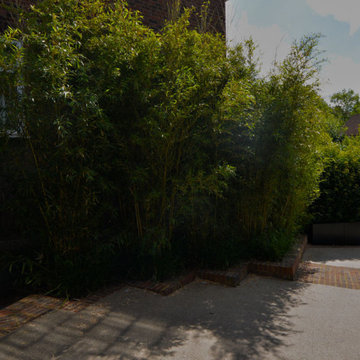
Inspiration för mellanstora eklektiska uppfarter i delvis sol gångväg och framför huset på sommaren, med marksten i tegel
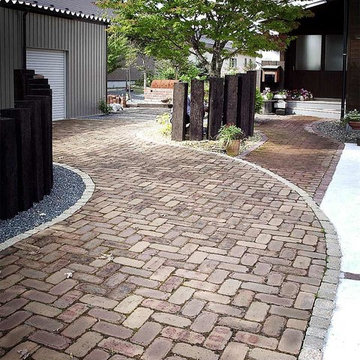
レンガのアプローチ Design:タカダ ヒロキ
Inspiration för eklektiska uppfarter i full sol framför huset, med marksten i tegel
Inspiration för eklektiska uppfarter i full sol framför huset, med marksten i tegel
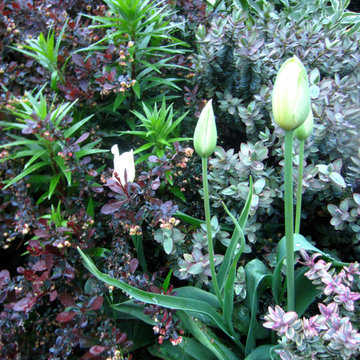
Viridiflora tulips, barberry, and Silver Dollar Hebe.
Idéer för att renovera en liten eklektisk uppfart i delvis sol framför huset, med en trädgårdsgång
Idéer för att renovera en liten eklektisk uppfart i delvis sol framför huset, med en trädgårdsgång
278 foton på eklektisk uppfart
8
