175 foton på eklektiskt allrum, med en spiselkrans i trä
Sortera efter:
Budget
Sortera efter:Populärt i dag
101 - 120 av 175 foton
Artikel 1 av 3
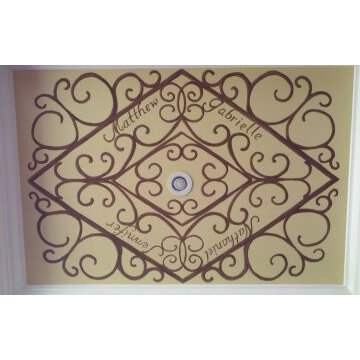
This unique trompe l'oeil coffer was created for a family room in NJ. Photo by Artworks by Marcine, LLC
Idéer för att renovera ett litet eklektiskt allrum, med en standard öppen spis, en spiselkrans i trä och en väggmonterad TV
Idéer för att renovera ett litet eklektiskt allrum, med en standard öppen spis, en spiselkrans i trä och en väggmonterad TV
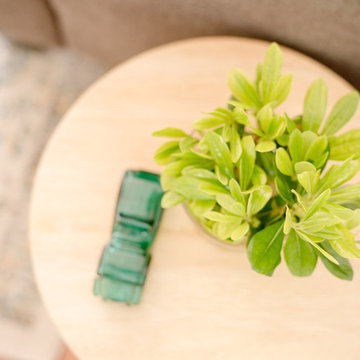
Quiana Marie Photography
Bohemian + Eclectic Design
Bild på ett mellanstort eklektiskt allrum med öppen planlösning, med grå väggar, laminatgolv, en standard öppen spis, en spiselkrans i trä, en fristående TV och brunt golv
Bild på ett mellanstort eklektiskt allrum med öppen planlösning, med grå väggar, laminatgolv, en standard öppen spis, en spiselkrans i trä, en fristående TV och brunt golv
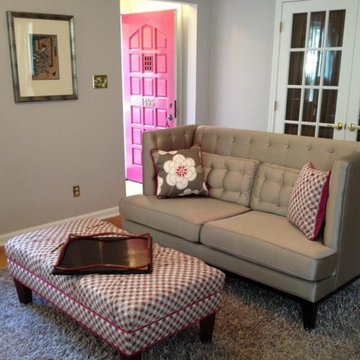
Updated Bungalow in tones of grays, pinks and whites
Idéer för små eklektiska avskilda allrum, med grå väggar, mellanmörkt trägolv, en standard öppen spis och en spiselkrans i trä
Idéer för små eklektiska avskilda allrum, med grå väggar, mellanmörkt trägolv, en standard öppen spis och en spiselkrans i trä
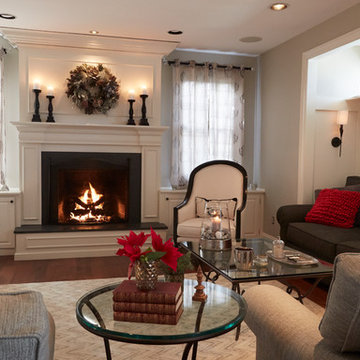
Family Room transformed from a dark space to a light and beautiful gathering area. Custom moldings highlight the recessed sofa area as well as the beautiful fireplace. New Hardwood creates a compliment to the elegant white and gray color scheme.
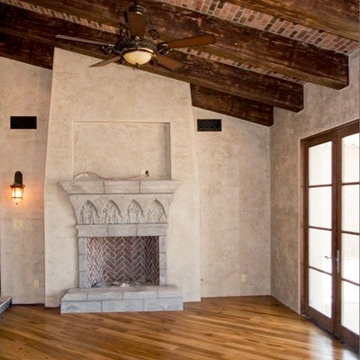
Idéer för stora eklektiska allrum med öppen planlösning, med ett bibliotek, beige väggar, mellanmörkt trägolv, en dubbelsidig öppen spis, en spiselkrans i trä och en dold TV
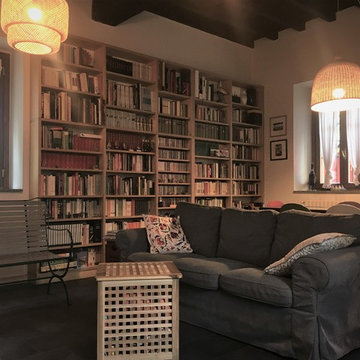
Foto på ett eklektiskt allrum, med ett bibliotek, vita väggar, klinkergolv i porslin, en öppen hörnspis, en spiselkrans i trä och grått golv
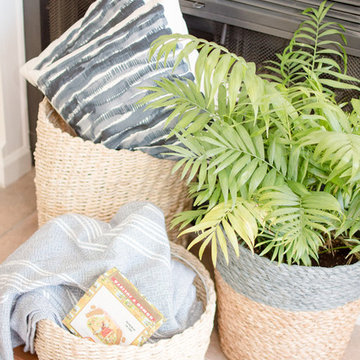
Quiana Marie Photography
Bohemian + Eclectic Design
Idéer för ett mellanstort eklektiskt allrum med öppen planlösning, med grå väggar, laminatgolv, en standard öppen spis, en spiselkrans i trä, en fristående TV och brunt golv
Idéer för ett mellanstort eklektiskt allrum med öppen planlösning, med grå väggar, laminatgolv, en standard öppen spis, en spiselkrans i trä, en fristående TV och brunt golv
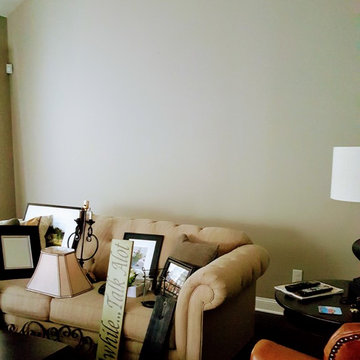
Before shot of the living room wall. We removed a mirror that was just too small for this space and put it into the dining room. Most of her personal items did not have enough scale for this wall. We had to purchase a few items for here.
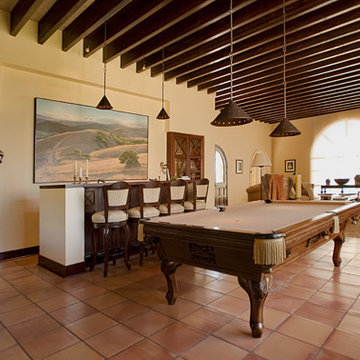
Total Concepts Construction
Idéer för ett mycket stort eklektiskt allrum med öppen planlösning, med en hemmabar, vita väggar, klinkergolv i terrakotta, en standard öppen spis, en spiselkrans i trä och rött golv
Idéer för ett mycket stort eklektiskt allrum med öppen planlösning, med en hemmabar, vita väggar, klinkergolv i terrakotta, en standard öppen spis, en spiselkrans i trä och rött golv
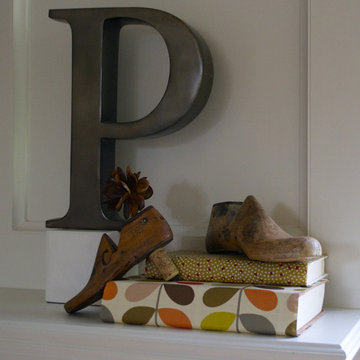
Fireplace accessories. Antique shoes and metal letter "P".
Inspiration för eklektiska allrum, med en standard öppen spis och en spiselkrans i trä
Inspiration för eklektiska allrum, med en standard öppen spis och en spiselkrans i trä
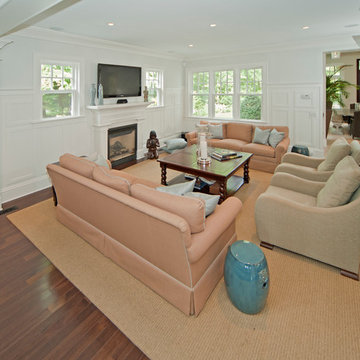
Idéer för stora eklektiska avskilda allrum, med ett bibliotek, vita väggar, mellanmörkt trägolv, en standard öppen spis, en spiselkrans i trä och en väggmonterad TV
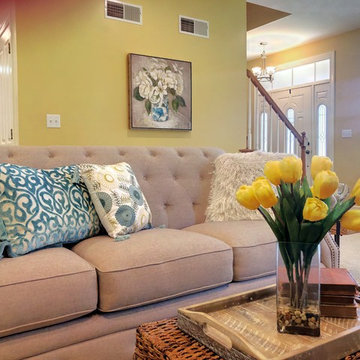
Offering vacant home staging in PA, Sherri Blum is your premier home stager for realtors in central Pennsylvania. Serving the Carlisle, Camp Hill, Harrisburg, Mechanicsburg and surrounding area, Sherri will gladly discuss your needs and help you put your best face forward when selling a home. Homes of all sizes will benefit from our staging services. See the before and after as Sherri takes this vacant 1990’s colonial and turns it into a cozy, well planned family home.
The empty “before” photos show the space as a long and narrow living room off the kitchen. Without our visuals, buyers would focus on the bright yellow paint and worry about how to best use the awkward living room. Another concern was the lack of a kitchen table space. So my planning provided a space for enjoying the fireplace focal point (over which a TV could be installed) and a separate conversation grouping on the far end. The end of the family room closest to the kitchen would provide a natural space for a kitchen table to allow gathering and meal space for an active family.
Seeking a real estate home stager in the Harrisburg, Camp Hill, Mechanicsburg or Carlisle area of central PA? Contact Sherri today. No home staging job is too big or too small.
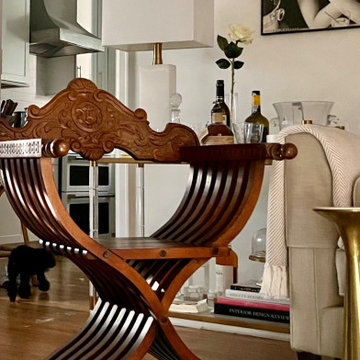
Bild på ett mellanstort eklektiskt allrum på loftet, med vita väggar, ljust trägolv, en standard öppen spis, en spiselkrans i trä, en väggmonterad TV och brunt golv
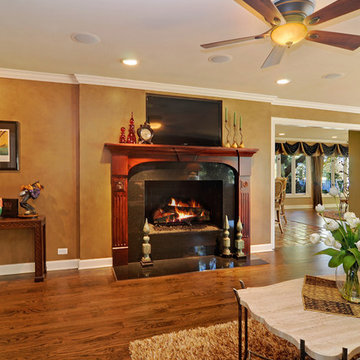
The expansive space in this great room in South Barrington, Illinois includes family room seating with a fireplace and built-in television, guest seating by the floor to ceiling windows allowing breath taking views of the lake and lake view dining. Home furnishings and window treatments add style to the great room without sacrificing the gorgeous lake view. Interior design and custom home renovations by DF Design, Inc.
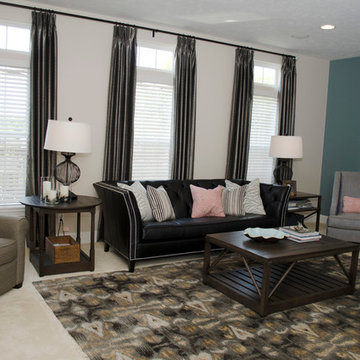
Inspiration för ett mellanstort eklektiskt allrum med öppen planlösning, med blå väggar, heltäckningsmatta, en standard öppen spis, en spiselkrans i trä och en fristående TV
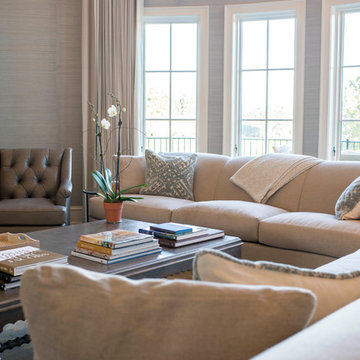
Eklektisk inredning av ett stort allrum med öppen planlösning, med blå väggar, mörkt trägolv, en standard öppen spis, en spiselkrans i trä och brunt golv
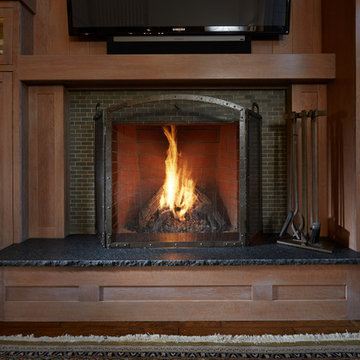
This fire place, selected by Evalia Design, is the perfect addition to any living space. The dark brown wooden frame gives this piece a premium appearance. Follow us and check out our website's gallery to see more of this project and others!
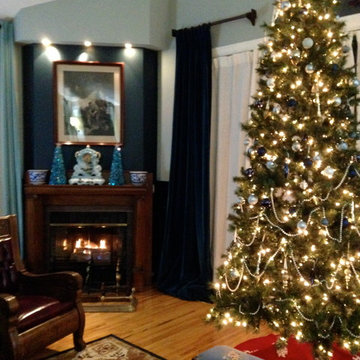
two before photos (hardwood floors already re-done in these photos), and one after photo. Re-trimmed entire room, put classic style window sills on all window. Created classic wainscotting 48 inches high around entire room. Max ceiling height 14'8".
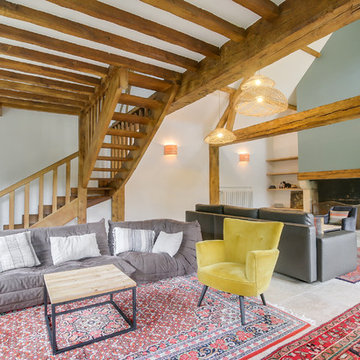
Meero
Inspiration för stora eklektiska allrum med öppen planlösning, med ett bibliotek, vita väggar, travertin golv, en standard öppen spis, en spiselkrans i trä, en fristående TV och beiget golv
Inspiration för stora eklektiska allrum med öppen planlösning, med ett bibliotek, vita väggar, travertin golv, en standard öppen spis, en spiselkrans i trä, en fristående TV och beiget golv
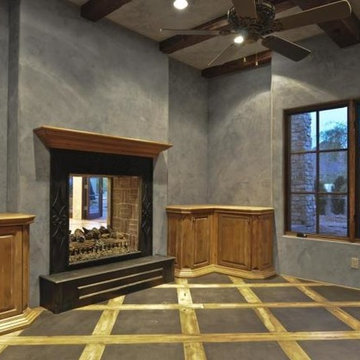
Inredning av ett eklektiskt stort allrum med öppen planlösning, med grå väggar, en dubbelsidig öppen spis, en spiselkrans i trä och en inbyggd mediavägg
175 foton på eklektiskt allrum, med en spiselkrans i trä
6