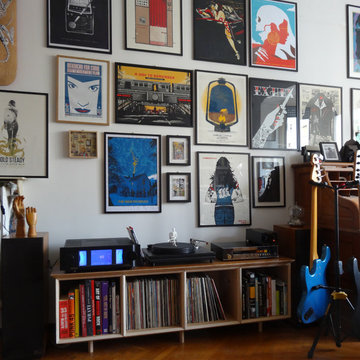164 foton på eklektiskt allrum, med ett musikrum
Sortera efter:
Budget
Sortera efter:Populärt i dag
141 - 160 av 164 foton
Artikel 1 av 3
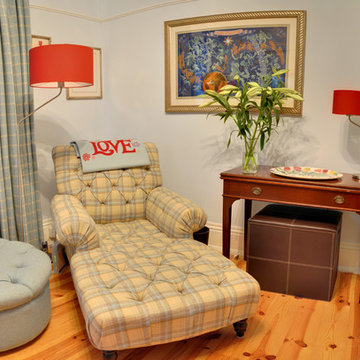
This project was for an English-American family and the clients love of colour and New England style gave us the direction for bespoke furniture and sumptuous drapes.
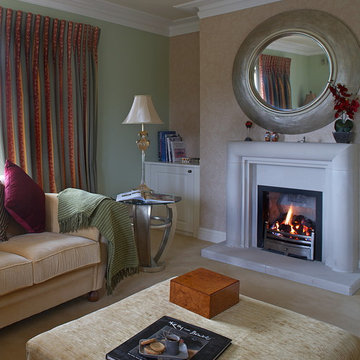
Inredning av ett eklektiskt stort avskilt allrum, med ett musikrum, beige väggar, ljust trägolv, en spiselkrans i gips och en väggmonterad TV
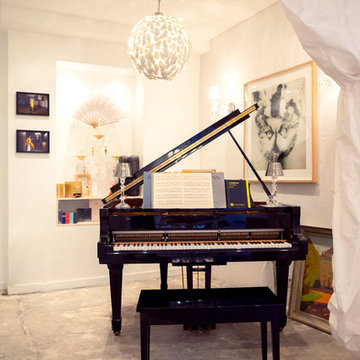
Revêtement mural et grand rideau réalisés à partir de sac à gravats.
Luminaires Baccarat et suspension India Mahdavi.
Crédit photo : Nathalie Baetens
Eklektisk inredning av ett litet allrum, med betonggolv, ett musikrum och vita väggar
Eklektisk inredning av ett litet allrum, med betonggolv, ett musikrum och vita väggar
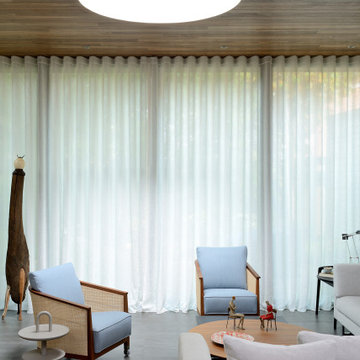
Drapery sheers providing privacy without sacrificing light.
Idéer för ett mellanstort eklektiskt allrum på loftet, med ett musikrum, beige väggar, klinkergolv i keramik, en bred öppen spis, en spiselkrans i gips och grått golv
Idéer för ett mellanstort eklektiskt allrum på loftet, med ett musikrum, beige väggar, klinkergolv i keramik, en bred öppen spis, en spiselkrans i gips och grått golv
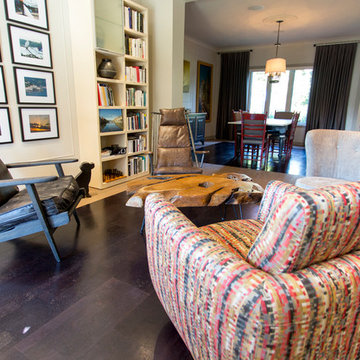
Coin lecture donnant sur la salle à manger
Inredning av ett eklektiskt mellanstort allrum med öppen planlösning, med ett musikrum, vita väggar och mörkt trägolv
Inredning av ett eklektiskt mellanstort allrum med öppen planlösning, med ett musikrum, vita väggar och mörkt trägolv
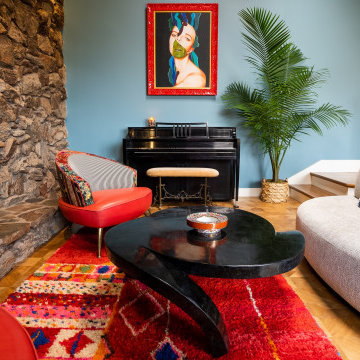
Bespoke updates to this 1972 Mid-Century split level for a young creative family included new solid walnut parquet flooring, a custom “Shams” bed designed by Haus of Meeshie, and select lighting and vintage furniture by local artist Jason Koharik.
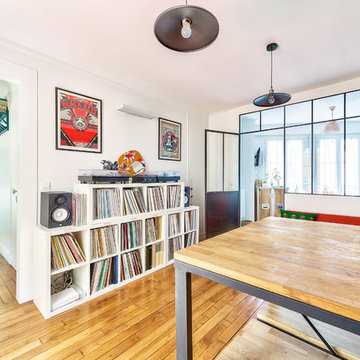
Un coin réservé aux vinyles du client ! Fan de musique, les cds, les platines, les hauts-parleurs, participent au look éclectique de l'appartement ! Hipster et exotisme ! Original !
L'ensemble nous mène un peu plus loin dans les pièces d'eau, elles aussi bien colorées !
https://www.nevainteriordesign.com
http://www.cotemaison.fr/loft-appartement/diaporama/appartement-paris-9-avant-apres-d-un-33-m2-pour-un-couple_30796.html
https://www.houzz.fr/ideabooks/114511574/list/visite-privee-exotic-attitude-pour-un-33-m%C2%B2-parisien
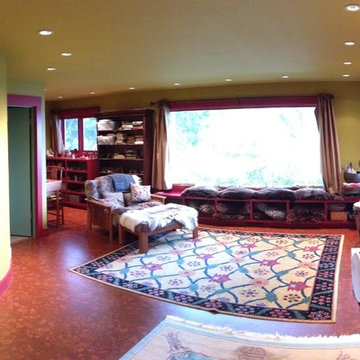
In this large-scale home addition / remodel located in Marin County, we created a second building adjacent to the home featuring a new extended two car garage on the top floor with enough space to accommodate a small painting studio. On the lower floor we constructed a full studio living space, which includes a bedroom, bathroom, kitchen, and office area. To make travel simpler between the two buildings we created a beautiful and spacious sky lit formal entry connecting it to the main home.
We also opened up the downstairs spaces into one large workshop-suitable space with generous views of San Francisco and the surrounding bay area. Below that, we dug out the basement/crawl space area to create a private and separate office space with a bathroom. A large rear deck was installed connected to the second unit and all available “orphan” spaces were fully utilized to maximize the storage capacity of the property. In addition all new windows and exterior doors were installed throughout the house to upgrade the home so that it truly lived up to the promises made at the new front entry.
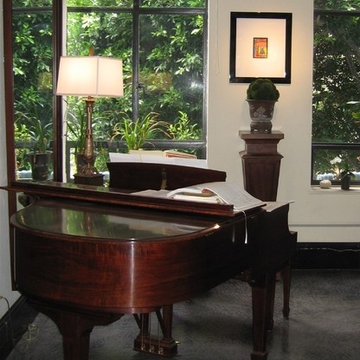
Downtown Los Angeles Loft using classic Mahogany wood pieces with transitional upholstery. Subtle background color allows art collection to lead.
Inspiration för ett mellanstort eklektiskt allrum med öppen planlösning, med ett musikrum, vita väggar och mörkt trägolv
Inspiration för ett mellanstort eklektiskt allrum med öppen planlösning, med ett musikrum, vita väggar och mörkt trägolv
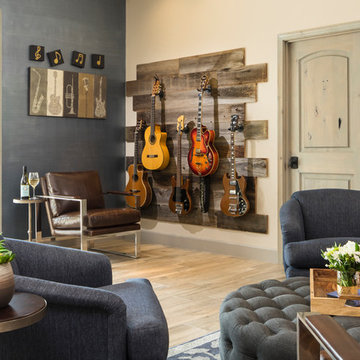
A lake-side guest house is designed to transition from everyday living to hot-spot entertaining. The eclectic environment accommodates jam sessions, friendly gatherings, wine clubs and relaxed evenings watching the sunset while perched at the wine bar.
Shown in this photo: guest house, wine bar, man cave, custom guitar wall, leather chair, martini table, custom upholstered barrel chairs, wool area rug, tufted ottoman, wood plank floor, clients accessories, finishing touches designed by LMOH Home. | Photography Joshua Caldwell.
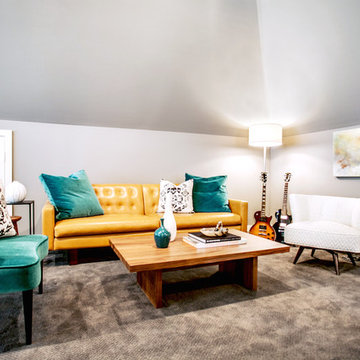
design by Pulp Design Studios | http://pulpdesignstudios.com/
Pulp Design Studios selected all finishes and furnishings in this attic retreat renovation. Working in a clean, yet collected style, Pulp created a unique space for this client to explore their love of music.
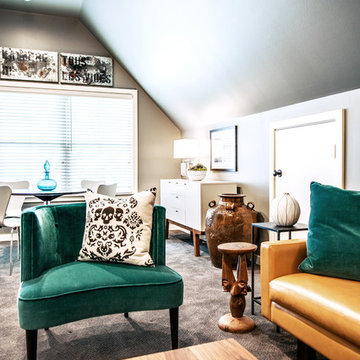
design by Pulp Design Studios | http://pulpdesignstudios.com/
Pulp Design Studios selected all finishes and furnishings in this attic retreat renovation. Working in a clean, yet collected style, Pulp created a unique space for this client to explore their love of music.
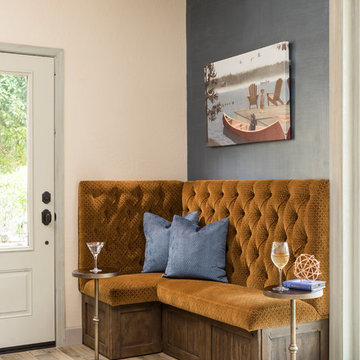
Chandler, AZ
A lake-side guest house is designed to transition from everyday living to hot-spot entertaining. The eclectic environment accommodates jam sessions, friendly gatherings, wine clubs and relaxed evenings watching the sunset while perched at the wine bar.
Shown in this photo: guest house, wine bar, man cave, tufted banquette, custom banquette, martini table, custom pillows, wood plank floor, clients accessories, finishing touches designed by LMOH Home. | Photography Joshua Caldwell.
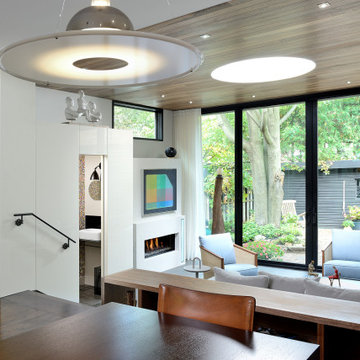
Constructed for a musically inclined family, this family room doubles as a concert space, with a close and open connection to the rear gardens.
Eklektisk inredning av ett mellanstort allrum på loftet, med ett musikrum, beige väggar, klinkergolv i keramik, en bred öppen spis, en spiselkrans i gips och grått golv
Eklektisk inredning av ett mellanstort allrum på loftet, med ett musikrum, beige väggar, klinkergolv i keramik, en bred öppen spis, en spiselkrans i gips och grått golv
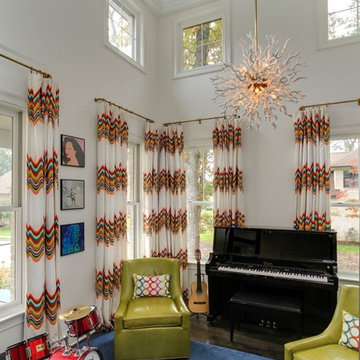
Inspiration för mellanstora eklektiska avskilda allrum, med ett musikrum, vita väggar, mörkt trägolv och brunt golv
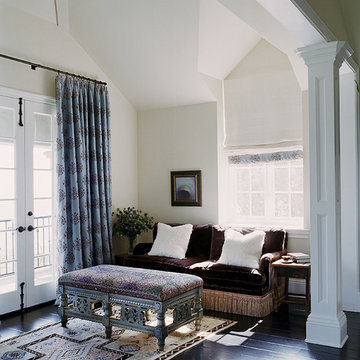
Foto på ett mellanstort eklektiskt avskilt allrum, med ett musikrum, vita väggar och mörkt trägolv
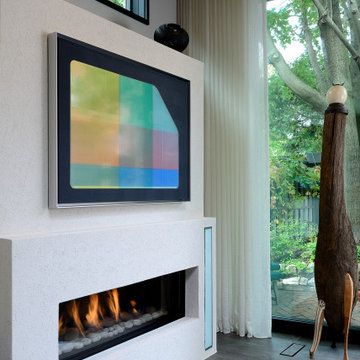
A custom ribbon fire with transom window above and flanking vertical light provide depth, texture, light and warmth to the space.
Inredning av ett eklektiskt mellanstort allrum på loftet, med ett musikrum, beige väggar, klinkergolv i keramik, en bred öppen spis, en spiselkrans i gips och grått golv
Inredning av ett eklektiskt mellanstort allrum på loftet, med ett musikrum, beige väggar, klinkergolv i keramik, en bred öppen spis, en spiselkrans i gips och grått golv
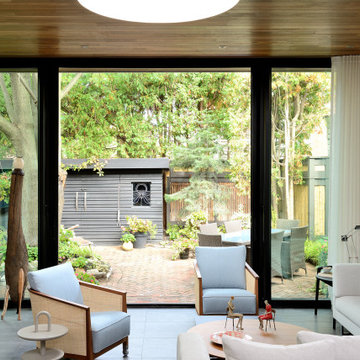
Full spectrum floor to ceiling and wall to wall pella patio doors, coupled with the round velux skylight provide ample light and connection to the outdoors, while sheltering from the elements when desired.
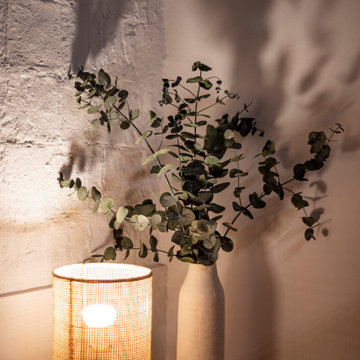
La salita es el espacio donde nuestra clienta se relaja, escucha música con sus grandes altavoces o mira alguna película. También quiere, pero, poder leer un libro o hacer un pica pica informal con sus amigos en el sofá.
Creamos un mueble bajo en forma de “L” que hace a su vez de banco, espacio para almacenar, poner decoración o guardar aparatos electrónicos. Utilizamos módulos básicos y los personalizamos con un sobre de madera a juego con la mesita de centro y la estantería de sobre el sofá.
Repicamos una de las paredes para dejar visto el ladrillo y lo pintamos de blanco.
Al otro lado: un sofá junto a la ventana, sobre una alfombra muy agradable al tacto y unas cortinas en dos capas (blancas y beige). Arriba una estantería pensada para poner un proyector y con una tira LED integrada.
164 foton på eklektiskt allrum, med ett musikrum
8
