1 068 foton på eklektiskt allrum, med ljust trägolv
Sortera efter:
Budget
Sortera efter:Populärt i dag
21 - 40 av 1 068 foton
Artikel 1 av 3
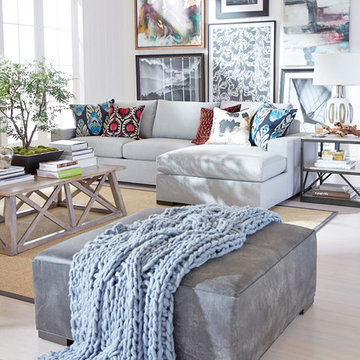
Idéer för ett stort eklektiskt allrum med öppen planlösning, med vita väggar, ljust trägolv och beiget golv
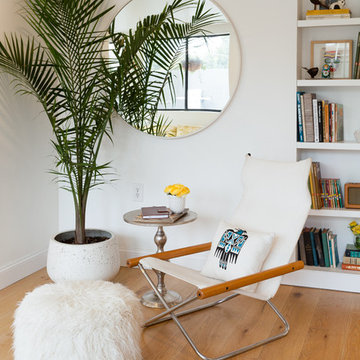
I was lucky enough to snag this midcentury Takeshi Nii Ny Chair on Craigslist for a photo shoot and absolutely had to bring it home. Find of the century! [Fun fact: Inspired by the classic director's chair, Nii’s innovative, foldable creation was designed in 1958 and is now part of the permanent collection at MoMa.] The little bird pillow was another Zinnias at Melrose find. To add a little texture, I rounded out the seating area with the faux fur ottoman.
I’m obsessed with round mirrors—you’ll find them in pretty much all my designs. Whenever there is a great view, I like to put a mirror on the opposite wall to repeat it. Notice the royal palm reflected in it—I’m really jazzed that I have been able to keep this plant alive for more than three months.
Image: James Stewart
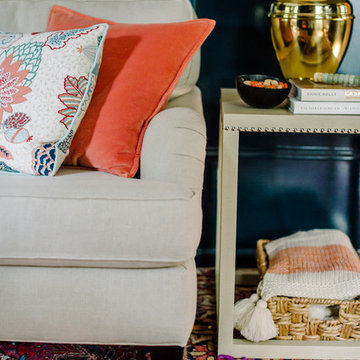
Rich coral hues in the throw pillows and Persian rug pop against the striking high gloss blue walls.
Photo by: Robert Radifera
Bild på ett litet eklektiskt avskilt allrum, med blå väggar, ljust trägolv, en standard öppen spis, en spiselkrans i trä och en väggmonterad TV
Bild på ett litet eklektiskt avskilt allrum, med blå väggar, ljust trägolv, en standard öppen spis, en spiselkrans i trä och en väggmonterad TV
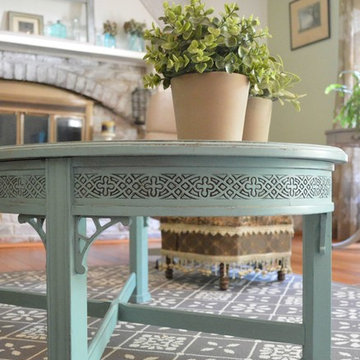
Suzanne Bagheri
Inspiration för mellanstora eklektiska avskilda allrum, med gröna väggar, ljust trägolv, en standard öppen spis, en spiselkrans i tegelsten och en väggmonterad TV
Inspiration för mellanstora eklektiska avskilda allrum, med gröna väggar, ljust trägolv, en standard öppen spis, en spiselkrans i tegelsten och en väggmonterad TV
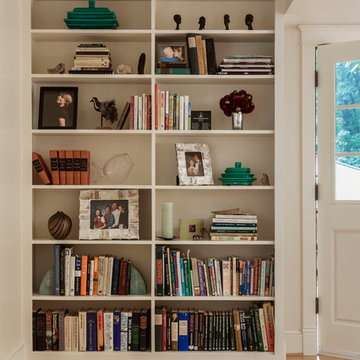
Our clients were looking for a soothing and a fun expression of their personalities. Hers: organic, yet refined and artistic. His: leaning slighting contemporary with a splash of sophistication. These lovely people made us smile often. The couple’s love for art and the search for a perfect rug proved to be the inspiration for the living room, as well as hand blown glass pieces in celadon and blue that you see on the cocktail and end table. We hand selected each piece to follow.
For more about Angela Todd Studios, click here: https://www.angelatoddstudios.com/
To learn more about this project, click here: https://www.angelatoddstudios.com/portfolio/sylvan-heights-bungalow/
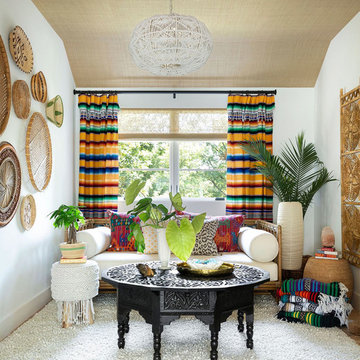
Architect: Charlie & Co. | Builder: Detail Homes | Photographer: Spacecrafting
Idéer för ett eklektiskt allrum, med vita väggar och ljust trägolv
Idéer för ett eklektiskt allrum, med vita väggar och ljust trägolv
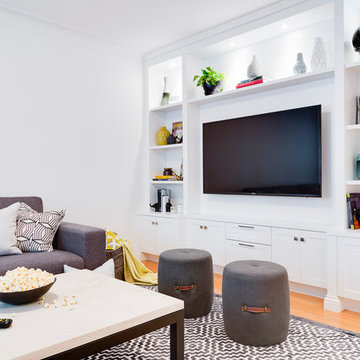
Guillermo Castro
Inspiration för mellanstora eklektiska allrum med öppen planlösning, med vita väggar, ljust trägolv och en inbyggd mediavägg
Inspiration för mellanstora eklektiska allrum med öppen planlösning, med vita väggar, ljust trägolv och en inbyggd mediavägg
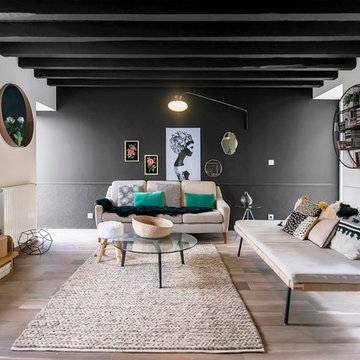
Benoit Alazard Photographe
Foto på ett stort eklektiskt allrum med öppen planlösning, med svarta väggar, ljust trägolv och en fristående TV
Foto på ett stort eklektiskt allrum med öppen planlösning, med svarta väggar, ljust trägolv och en fristående TV
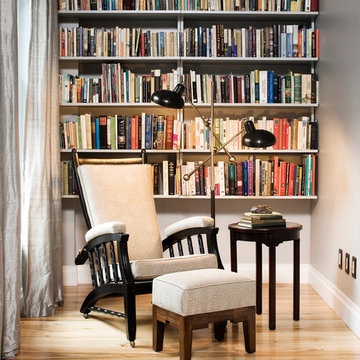
A transplant from Maryland to New York City, my client wanted a true New York loft-living experience, to honor the history of the Flatiron District but also to make him feel at "home" in his newly adopted city. We replaced all the floors with reclaimed wood, gutted the kitchen and master bathroom and decorated with a mix of vintage and current furnishings leaving a comfortable but open canvas for his growing art collection.
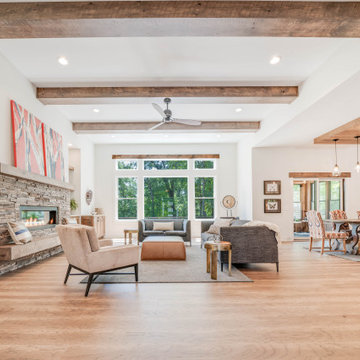
Eclectic Design displayed in this modern ranch layout. Wooden headers over doors and windows was the design hightlight from the start, and other design elements were put in place to compliment it.
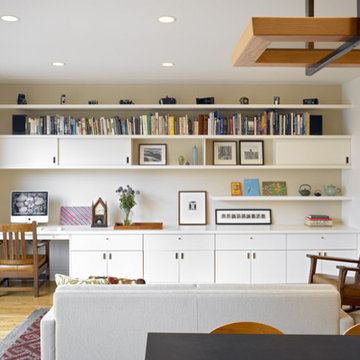
A 2-1/2 story rear addition to a richly detailed Craftsman style home contains a new kitchen, familyroom, rear deck and lower level guest suite. The introduction of an open plan and modern material/color palettes reconnects the original formal family spaces with those that cater to more daily routines.
Photographer: Bruce Damonte
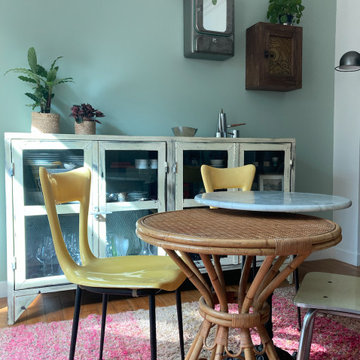
Une belle et grande maison de l’Île Saint Denis, en bord de Seine. Ce qui aura constitué l’un de mes plus gros défis ! Madame aime le pop, le rose, le batik, les 50’s-60’s-70’s, elle est tendre, romantique et tient à quelques références qui ont construit ses souvenirs de maman et d’amoureuse. Monsieur lui, aime le minimalisme, le minéral, l’art déco et les couleurs froides (et le rose aussi quand même!). Tous deux aiment les chats, les plantes, le rock, rire et voyager. Ils sont drôles, accueillants, généreux, (très) patients mais (super) perfectionnistes et parfois difficiles à mettre d’accord ?
Et voilà le résultat : un mix and match de folie, loin de mes codes habituels et du Wabi-sabi pur et dur, mais dans lequel on retrouve l’essence absolue de cette démarche esthétique japonaise : donner leur chance aux objets du passé, respecter les vibrations, les émotions et l’intime conviction, ne pas chercher à copier ou à être « tendance » mais au contraire, ne jamais oublier que nous sommes des êtres uniques qui avons le droit de vivre dans un lieu unique. Que ce lieu est rare et inédit parce que nous l’avons façonné pièce par pièce, objet par objet, motif par motif, accord après accord, à notre image et selon notre cœur. Cette maison de bord de Seine peuplée de trouvailles vintage et d’icônes du design respire la bonne humeur et la complémentarité de ce couple de clients merveilleux qui resteront des amis. Des clients capables de franchir l’Atlantique pour aller chercher des miroirs que je leur ai proposés mais qui, le temps de passer de la conception à la réalisation, sont sold out en France. Des clients capables de passer la journée avec nous sur le chantier, mètre et niveau à la main, pour nous aider à traquer la perfection dans les finitions. Des clients avec qui refaire le monde, dans la quiétude du jardin, un verre à la main, est un pur moment de bonheur. Merci pour votre confiance, votre ténacité et votre ouverture d’esprit. ????
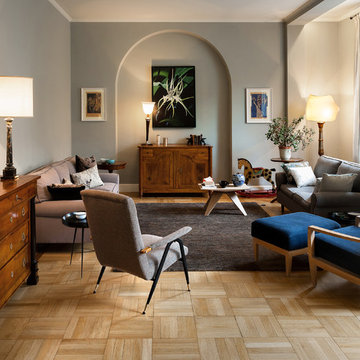
Salone con pavimento preesistente in rovere restaurato, tappeto di NaniMarquina, divani Depadova, poltrona blu e tavolino di Matthew Hilton, poltroncina vintage. Colore pareti Farrow&Ball
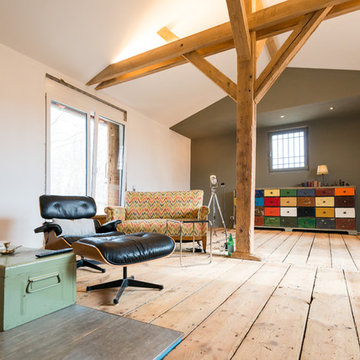
Kate Jordan © 2016 Houzz
Idéer för ett eklektiskt allrum med öppen planlösning, med flerfärgade väggar och ljust trägolv
Idéer för ett eklektiskt allrum med öppen planlösning, med flerfärgade väggar och ljust trägolv
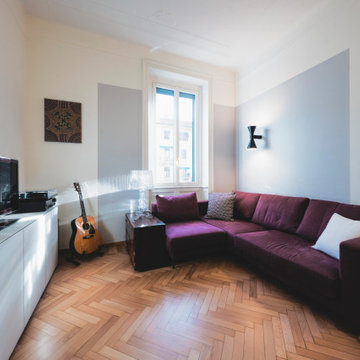
Vista della zona divano e della madia di Lago Design.
Foto di Simone Marulli
Idéer för ett mellanstort eklektiskt avskilt allrum, med ett bibliotek, grå väggar, ljust trägolv, en fristående TV och beiget golv
Idéer för ett mellanstort eklektiskt avskilt allrum, med ett bibliotek, grå väggar, ljust trägolv, en fristående TV och beiget golv
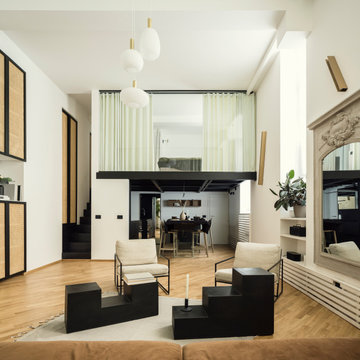
Da un ex laboratorio, a seguito di un progetto di ristrutturazione integrale curato interamente dallo Studio, nascono 3 distinti loft, ciascuno con un proprio carattere molto personale e distintivo studiati per rispecchiare la personalità dei loro futuri proprietari.
LOFT C (86 mq) - Casa smart per una famiglia con due bambini piccoli, dove ogni angolo è studiato per stare da soli e per stare insieme. Comodamente e in ogni momento.
Una piazza che dà spazio a svariate attività con case che vi si affacciano. Così è stato pensato questo spazio. Un piccolo ingresso dà accesso ad una zona aperta con soffitti alti e finestre attraverso le quali comunicare emotivamente con l’esterno. Dai due lati il soggiorno viene racchiuso, come se fosse abbracciato, da due volumi, che sono due soppalchi. Il primo è dedicato ad una cameretta, come se fosse una casetta con un vetro gigante che lascia sempre rimanere in contatto. Il secondo è una camera da letto, anch’essa separata solo da uno grande vetro e dalle tende coprenti che permettono di godere della necessaria privacy. Gli spazi soppalcati sono dedicati all’area giochi e alla cucina con una grande penisola. L’area retrostante la cucina è uno spazio completamente adibito a lavanderia e deposito. In bagno una doccia molto grande finestrata.
Dettagli del Progetto
I volumi sono molto semplici ed essenziali. Le finiture principali sono il parquet in legno rovere,
strutture in legno verniciate in bianco e strutture in metallo verniciate in nero. Tanto il vetro, che
permette di mantenere il contatto visivo e avere più luce avendo sempre la possibilità di
intravvedere tutte e 4 le finestre a vista, e tanti gli specchi (utilizzati anche come porta in cucina)
che creano giochi di prospettiva e allargano gli spazi. Paglia di vienna a coprire le nicchie che lascia
intravvedere e allo stesso tempo mantiene il senso di profondità recuperando ulteriori spazi
contenitori.
I soppalchi sono come due opposti che però si combinano in maniera armonica. Uno in metallo,
verniciato in nero, sottile, con una scala molto minimale, l’altro in legno, verniciato bianco, di
spessore maggiore e con gradini più tradizionali. Il bianco viene ripresto anche nel colore delle
pareti, nelle tende in velluto e nei colori della cameretta. Nella camera il bianco viene accostato a
toni di verde foresta e verde oliva per poi passare al nero del lino, del cotone, dei profili metallici
del vetro, dello specchio e delle porte. Il nero copre completamente la cucina in fenix. Poi viene
riproposto anche in soggiorno sui tavoli/pouf Scacchi di Mario Bellini. In mezzo al bianco e al nero
ritroviamo il colore del parquet, del divano in velluto e delle poltrone dalla forma essenziale con
elementi metallici neri. Il tono più caldo è dato dall’ottone delle lampade, siano esse applique o a
sospensione. L’Illuminazione definisce numerose scenari e combinazioni: la luce neutra coprente
wallwasher da parte delle finestre che quasi imita la luce naturale, la luce generica dispersiva delle
sospensioni, la luce di atmosfera delle applique lineari, luce diretta della sospensione sopra il
tavolo in cucina, lampade da tavolo e applique varie.
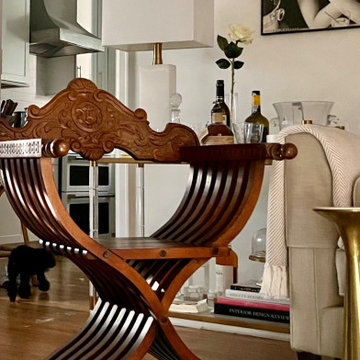
Bild på ett mellanstort eklektiskt allrum på loftet, med vita väggar, ljust trägolv, en standard öppen spis, en spiselkrans i trä, en väggmonterad TV och brunt golv
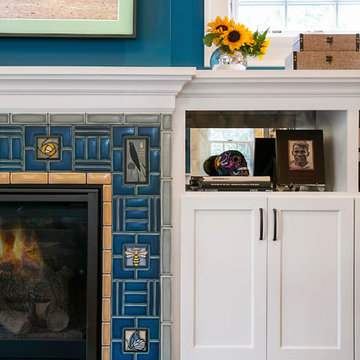
360-Vip Photography - Dean Riedel
Schrader & Co - Remodeler
Inredning av ett eklektiskt mellanstort allrum med öppen planlösning, med blå väggar, ljust trägolv, en standard öppen spis, en spiselkrans i trä, en väggmonterad TV och gult golv
Inredning av ett eklektiskt mellanstort allrum med öppen planlösning, med blå väggar, ljust trägolv, en standard öppen spis, en spiselkrans i trä, en väggmonterad TV och gult golv
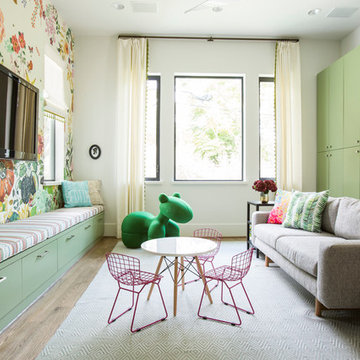
Idéer för eklektiska avskilda allrum, med flerfärgade väggar, ljust trägolv och en väggmonterad TV
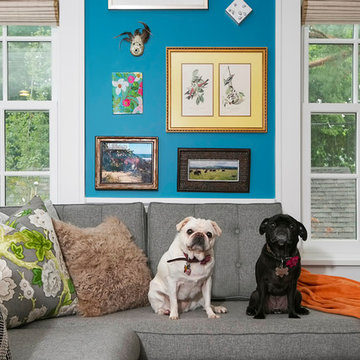
Two story addition. Family room, mud room, extension of existing kitchen, and powder room on the main level. Master Suite above. Interior Designer Lenox House Design (Jennifer Horstman), Photos by 360 VIP (Dean Riedel).
1 068 foton på eklektiskt allrum, med ljust trägolv
2