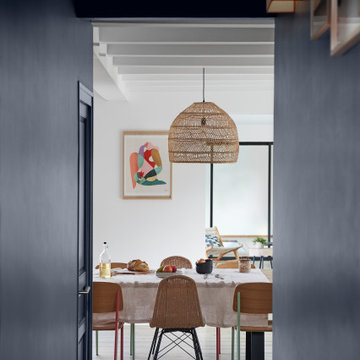152 foton på eklektiskt allrum
Sortera efter:
Budget
Sortera efter:Populärt i dag
21 - 40 av 152 foton
Artikel 1 av 3
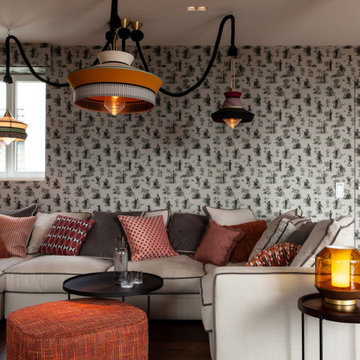
Idéer för ett mycket stort eklektiskt allrum med öppen planlösning, med gröna väggar, mellanmörkt trägolv, en dold TV och brunt golv
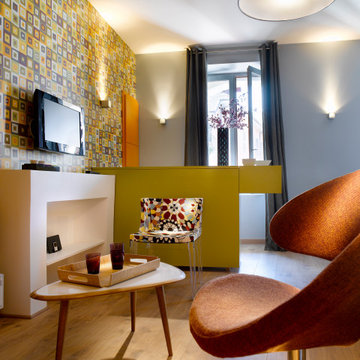
Idéer för att renovera ett litet eklektiskt allrum med öppen planlösning, med flerfärgade väggar, ljust trägolv och en väggmonterad TV
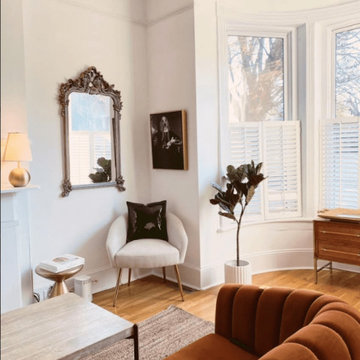
120 year old Row Home located in Richmond, VA. Brexton Cole Interiors repainted, added modern art, wallpaper and mid century lighting to give the vintage home a modern feel. We kept the homes original character by painting the fireplace and adding vintage furniture into the house.
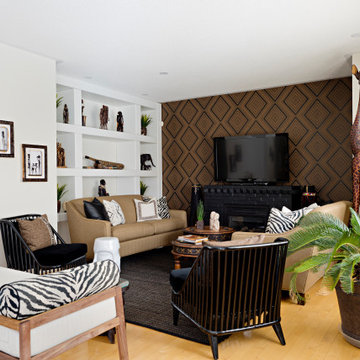
A person’s home is the place where their personality can flourish. In this client’s case, it was their love for their native homeland of Kenya, Africa. One of the main challenges with these space was to remain within the client’s budget. It was important to give this home lots of character, so hiring a faux finish artist to hand-paint the walls in an African inspired pattern for powder room to emphasizing their existing pieces was the perfect solution to staying within their budget needs. Each room was carefully planned to showcase their African heritage in each aspect of the home. The main features included deep wood tones paired with light walls, and dark finishes. A hint of gold was used throughout the house, to complement the spaces and giving the space a bit of a softer feel.
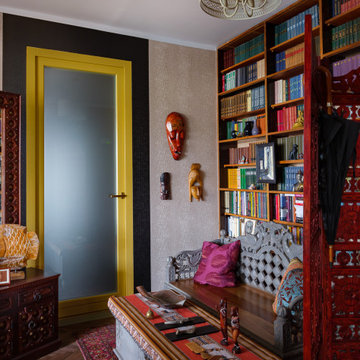
Мебель и аксессуары из разных уголков света.
Idéer för att renovera ett litet eklektiskt allrum med öppen planlösning, med ett bibliotek, beige väggar, mörkt trägolv och brunt golv
Idéer för att renovera ett litet eklektiskt allrum med öppen planlösning, med ett bibliotek, beige väggar, mörkt trägolv och brunt golv
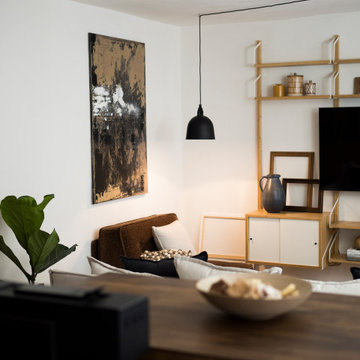
Auch hier sehen wir einen Mix aus Alt und Neu, rustikal und modern und vor allem verschiedenen Stilrichtungen und der Persönlichkeit der Bewohnerin. Auch hier sind einige Elemente Second Hand Errungenschaften (Tisch, Sessel, Vasen und Keramik) und werden mit dazu passenden neuen Elementen kombiniert. Die Natürliche, erdige Farbpalette kriegt einen leichten, blauen Farbakzent um etwas frischer zu wirken.
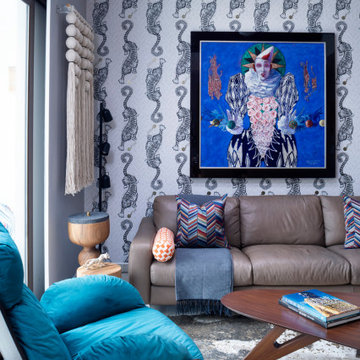
Exempel på ett mellanstort eklektiskt allrum med öppen planlösning, med grå väggar, klinkergolv i porslin och grått golv
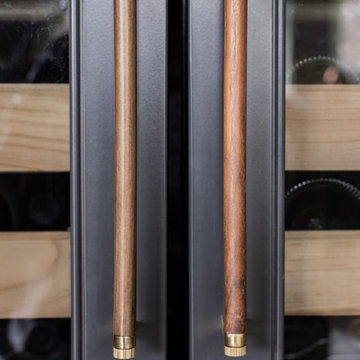
Leather and wooden hardware by Rejuvenation add a special touch to this game room wine refrigerator. Design by Two Hands Interiors.
Idéer för ett eklektiskt avskilt allrum, med ett spelrum, beige väggar, mörkt trägolv och brunt golv
Idéer för ett eklektiskt avskilt allrum, med ett spelrum, beige väggar, mörkt trägolv och brunt golv
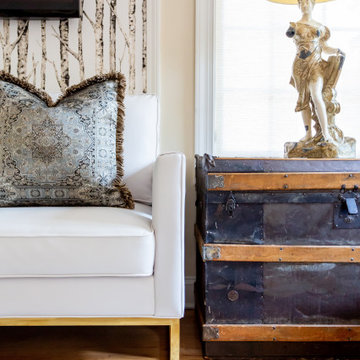
Juxtapose is created with modern furniture and the antique trunk and lamp!
Tired of GREY? Try this trendy townhouse full of warm wood tones, black, white and GOLD! The entryway sets the tone. Check out the ceiling! Eclectic accessories abound with textiles and artwork from all over the world. These world travelers love returning to this nature inspired woodland home with a forest and creek out back. We added the bejeweled deer antlers, rock collections, chandeliers and a cool cowhide rug to their mix of antique and modern furniture. Stone and log inspired wallpaper finish the Log Cabin Chic look. What do you call this look? I call it HOME!
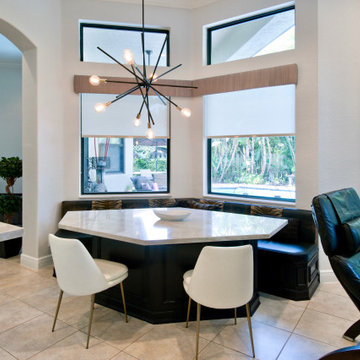
Breakfast room update with quartzite top on breakfast table and gold and black light fixture.
Exempel på ett mellanstort eklektiskt allrum med öppen planlösning, med grå väggar och travertin golv
Exempel på ett mellanstort eklektiskt allrum med öppen planlösning, med grå väggar och travertin golv
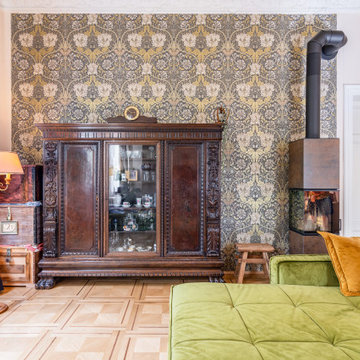
Die Tapete des englischen Jugendstilkünstlers William Morris passt perfekt in die Zeit des Hauses und des roßen Schranks.
Inspiration för stora eklektiska avskilda allrum, med flerfärgade väggar, mellanmörkt trägolv, en standard öppen spis, en spiselkrans i metall, en väggmonterad TV och brunt golv
Inspiration för stora eklektiska avskilda allrum, med flerfärgade väggar, mellanmörkt trägolv, en standard öppen spis, en spiselkrans i metall, en väggmonterad TV och brunt golv
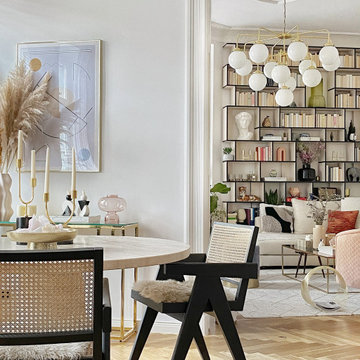
Bild på ett stort eklektiskt avskilt allrum, med vita väggar, mellanmörkt trägolv och brunt golv
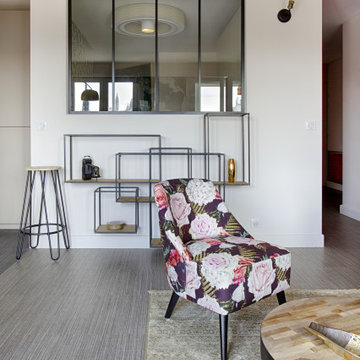
M. P. m’a contactée afin d’avoir des idées de réaménagement de son espace, lors d’une visite conseil. Et chemin faisant, le projet a évolué: il a alors souhaité me confier la restructuration totale de son espace, pour une rénovation en profondeur.
Le souhait: habiter confortablement, créer une vraie chambre, une salle d’eau chic digne d’un hôtel, une cuisine pratique et agréable, et des meubles adaptés sans surcharger. Le tout dans une ambiance fleurie, colorée, qui lui ressemble!
L’étude a donc démarré en réorganisant l’espace: la salle de bain s’est largement agrandie, une vraie chambre séparée de la pièce principale, avec un lit confort +++, et (magie de l’architecture intérieure!) l’espace principal n’a pas été réduit pour autant, il est même beaucoup plus spacieux et confortable!
Tout ceci avec un dressing conséquent, et une belle entrée!
Durant le chantier, nous nous sommes rendus compte que l’isolation du mur extérieur était inefficace, la laine de verre était complètement affaissée suite à un dégat des eaux. Tout a été refait, du sol au plafond, l’appartement en plus d’être tout beau, offre un vrai confort thermique à son propriétaire.
J’ai pris beaucoup de plaisir à travailler sur ce projet, j’espère que vous en aurez tout autant à le découvrir!
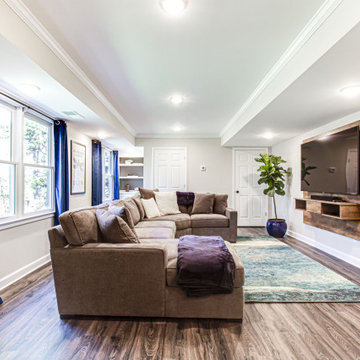
Eklektisk inredning av ett stort allrum, med ett spelrum, grå väggar, vinylgolv och grått golv
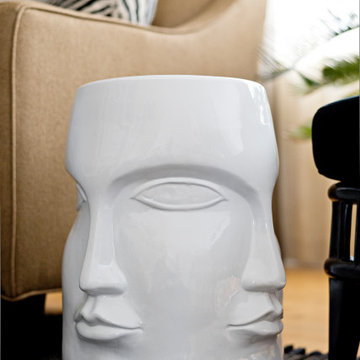
A person’s home is the place where their personality can flourish. In this client’s case, it was their love for their native homeland of Kenya, Africa. One of the main challenges with these space was to remain within the client’s budget. It was important to give this home lots of character, so hiring a faux finish artist to hand-paint the walls in an African inspired pattern for powder room to emphasizing their existing pieces was the perfect solution to staying within their budget needs. Each room was carefully planned to showcase their African heritage in each aspect of the home. The main features included deep wood tones paired with light walls, and dark finishes. A hint of gold was used throughout the house, to complement the spaces and giving the space a bit of a softer feel.
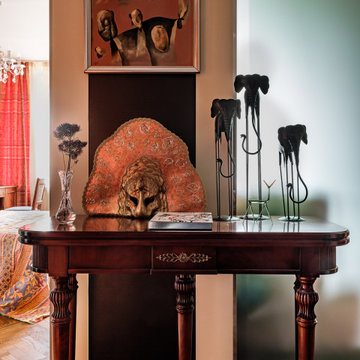
Мебель и аксессуары из разных уголков света.
Inspiration för ett litet eklektiskt allrum med öppen planlösning, med ett bibliotek, beige väggar, mörkt trägolv och brunt golv
Inspiration för ett litet eklektiskt allrum med öppen planlösning, med ett bibliotek, beige väggar, mörkt trägolv och brunt golv
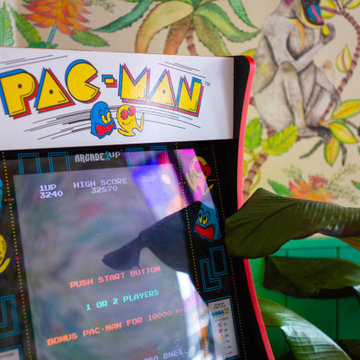
I was asked to put together a concept for an ‘Asian street food’ restaurant in North London. My client wanted me to push myself to the limit by incorporating a plethora of pattern and colour. Sensory overload. From initial concept to completion, this project pushed me creatively into thinking about cuisine and branding alongside longevity and atmosphere. The goal was to strike the right balance between “street” and elegant, whilst also incorporating an Eastern flare. The result is a restaurant under a bridge packed full of pattern and whimsy. A fun, hip place to gather, dine and drink.

M. P. m’a contactée afin d’avoir des idées de réaménagement de son espace, lors d’une visite conseil. Et chemin faisant, le projet a évolué: il a alors souhaité me confier la restructuration totale de son espace, pour une rénovation en profondeur.
Le souhait: habiter confortablement, créer une vraie chambre, une salle d’eau chic digne d’un hôtel, une cuisine pratique et agréable, et des meubles adaptés sans surcharger. Le tout dans une ambiance fleurie, colorée, qui lui ressemble!
L’étude a donc démarré en réorganisant l’espace: la salle de bain s’est largement agrandie, une vraie chambre séparée de la pièce principale, avec un lit confort +++, et (magie de l’architecture intérieure!) l’espace principal n’a pas été réduit pour autant, il est même beaucoup plus spacieux et confortable!
Tout ceci avec un dressing conséquent, et une belle entrée!
Durant le chantier, nous nous sommes rendus compte que l’isolation du mur extérieur était inefficace, la laine de verre était complètement affaissée suite à un dégat des eaux. Tout a été refait, du sol au plafond, l’appartement en plus d’être tout beau, offre un vrai confort thermique à son propriétaire.
J’ai pris beaucoup de plaisir à travailler sur ce projet, j’espère que vous en aurez tout autant à le découvrir!
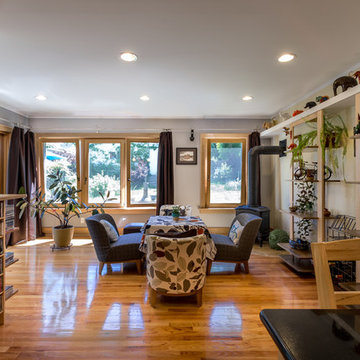
The back of this 1920s brick and siding Cape Cod gets a compact addition to create a new Family room, open Kitchen, Covered Entry, and Master Bedroom Suite above. European-styling of the interior was a consideration throughout the design process, as well as with the materials and finishes. The project includes all cabinetry, built-ins, shelving and trim work (even down to the towel bars!) custom made on site by the home owner.
Photography by Kmiecik Imagery
152 foton på eklektiskt allrum
2
