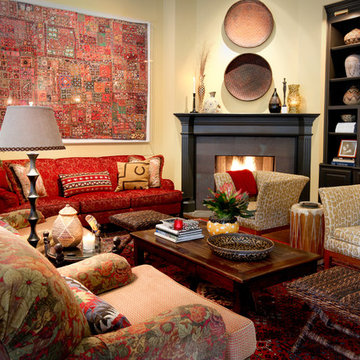2 742 foton på eklektiskt allrum
Sortera efter:
Budget
Sortera efter:Populärt i dag
1 - 20 av 2 742 foton
Artikel 1 av 3

Eklektisk inredning av ett allrum, med gula väggar, mellanmörkt trägolv, en öppen vedspis, en spiselkrans i metall, en fristående TV och brunt golv

Two of the cabin's most striking features can be seen as soon as guests enter the door.
The beautiful custom staircase and rails highlight the height of the small structure and gives a view to both the library and workspace in the main loft and the second loft, referred to as The Perch.
The cozy conversation pit in this small footprint saves space and allows for 8 or more. Custom cushions are made from Revolution fabric and carpet is by Flor. Floors are reclaimed barn wood milled in Northern Ohio

Idéer för eklektiska allrum med öppen planlösning, med blå väggar, mellanmörkt trägolv, en standard öppen spis, en väggmonterad TV och brunt golv

Hiding all the family games, paperwork and gubbins these bespoke designed shelves and cabinetry are painted in Basalt by Little Greene, hiding the TV. Styling is key to the open shelving

Walls in Benjamin Moore’s Spanish White allow the vibrant rug and upholstery to take center stage in the living room. The rug informed the color palette of teal, aqua, sage green and brick red used throughout the house. The fireplace surround was refreshed and given an exciting artsy vibe with the application of Ann Sacks tile.
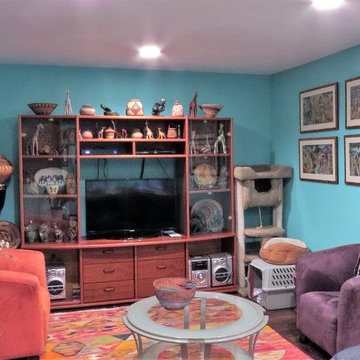
More colorful Accent pillows. African baskets, giraffes, beaded baskets and African stone figurines. Love the hand painted and beaded tiger heads. The wall color brightens up a rather dark room.
Photography: jennyraedezigns.com
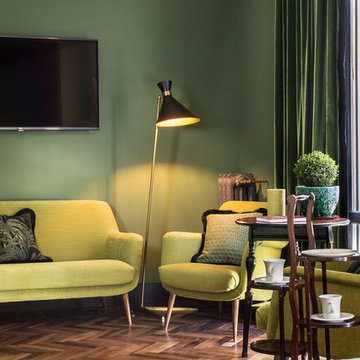
Photo by Francesca Pagliai
Foto på ett eklektiskt allrum, med gröna väggar, mörkt trägolv och en väggmonterad TV
Foto på ett eklektiskt allrum, med gröna väggar, mörkt trägolv och en väggmonterad TV
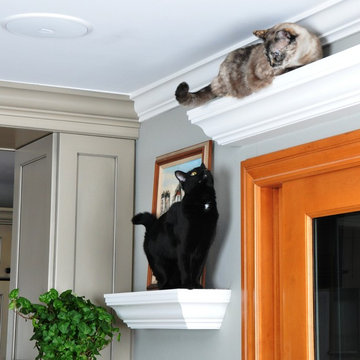
Slinky using the picture-ledge-ladder to jump up to the cat ramp, while Tinkerbell holds his own up on top. Dan Forster, Design Moe Kitchen & Bath
Bild på ett mellanstort eklektiskt allrum med öppen planlösning, med blå väggar och en väggmonterad TV
Bild på ett mellanstort eklektiskt allrum med öppen planlösning, med blå väggar och en väggmonterad TV

For the Parlor, we did a beautiful yellow; the color just glows with warmth; gray on the walls, green rug and red cabinetry makes this one of the most playful rooms I have ever done. We used red cabinetry for TV and office components. And placed them on the wall so the cats can climb up and around the room and red shelving on one wall for the cat walk and on the other cabinet with COM Fabric that have cut outs for the cats to go up and down and also storage.
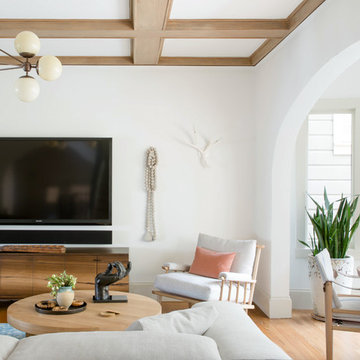
Well-traveled. Relaxed. Timeless.
Our well-traveled clients were soon-to-be empty nesters when they approached us for help reimagining their Presidio Heights home. The expansive Spanish-Revival residence originally constructed in 1908 had been substantially renovated 8 year prior, but needed some adaptations to better suit the needs of a family with three college-bound teens. We evolved the space to be a bright, relaxed reflection of the family’s time together, revising the function and layout of the ground-floor rooms and filling them with casual, comfortable furnishings and artifacts collected abroad.
One of the key changes we made to the space plan was to eliminate the formal dining room and transform an area off the kitchen into a casual gathering spot for our clients and their children. The expandable table and coffee/wine bar means the room can handle large dinner parties and small study sessions with similar ease. The family room was relocated from a lower level to be more central part of the main floor, encouraging more quality family time, and freeing up space for a spacious home gym.
In the living room, lounge-worthy upholstery grounds the space, encouraging a relaxed and effortless West Coast vibe. Exposed wood beams recall the original Spanish-influence, but feel updated and fresh in a light wood stain. Throughout the entry and main floor, found artifacts punctate the softer textures — ceramics from New Mexico, religious sculpture from Asia and a quirky wall-mounted phone that belonged to our client’s grandmother.

Mark Lohman
Foto på ett stort eklektiskt allrum med öppen planlösning, med vita väggar, målat trägolv, en väggmonterad TV och flerfärgat golv
Foto på ett stort eklektiskt allrum med öppen planlösning, med vita väggar, målat trägolv, en väggmonterad TV och flerfärgat golv
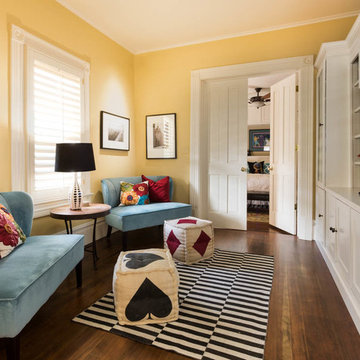
We added some whimsy to this family room along with some additional seating
Inspiration för ett mellanstort eklektiskt avskilt allrum, med gula väggar, mellanmörkt trägolv och en fristående TV
Inspiration för ett mellanstort eklektiskt avskilt allrum, med gula väggar, mellanmörkt trägolv och en fristående TV

This Paradise Valley stunner was a down-to-the-studs renovation. The owner, a successful business woman and owner of Bungalow Scottsdale -- a fabulous furnishings store, had a very clear vision. DW's mission was to re-imagine the 1970's solid block home into a modern and open place for a family of three. The house initially was very compartmentalized including lots of small rooms and too many doors to count. With a mantra of simplify, simplify, simplify, Architect CP Drewett began to look for the hidden order to craft a space that lived well.
This residence is a Moroccan world of white topped with classic Morrish patterning and finished with the owner's fabulous taste. The kitchen was established as the home's center to facilitate the owner's heart and swagger for entertaining. The public spaces were reimagined with a focus on hospitality. Practicing great restraint with the architecture set the stage for the owner to showcase objects in space. Her fantastic collection includes a glass-top faux elephant tusk table from the set of the infamous 80's television series, Dallas.
It was a joy to create, collaborate, and now celebrate this amazing home.
Project Details:
Architecture: C.P. Drewett, AIA, NCARB; Drewett Works, Scottsdale, AZ
Interior Selections: Linda Criswell, Bungalow Scottsdale, Scottsdale, AZ
Photography: Dino Tonn, Scottsdale, AZ
Featured in: Phoenix Home and Garden, June 2015, "Eclectic Remodel", page 87.
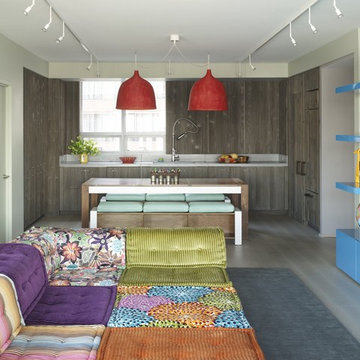
Photography by Annie Schlechter
Inspiration för ett eklektiskt allrum, med beige väggar och en inbyggd mediavägg
Inspiration för ett eklektiskt allrum, med beige väggar och en inbyggd mediavägg
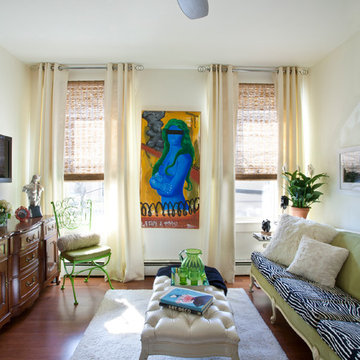
Melabee Miller
Foto på ett litet eklektiskt avskilt allrum, med mellanmörkt trägolv och en väggmonterad TV
Foto på ett litet eklektiskt avskilt allrum, med mellanmörkt trägolv och en väggmonterad TV
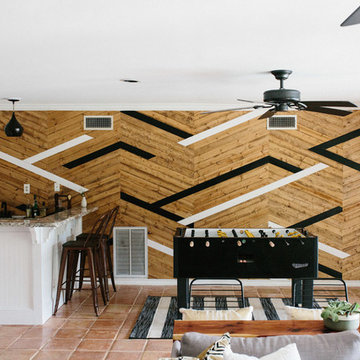
An eclectic, modern media room with bold accents of black metals, natural woods, and terra cotta tile floors. We wanted to design a fresh and modern hangout spot for these clients, whether they’re hosting friends or watching the game, this entertainment room had to fit every occasion.
We designed a full home bar, which looks dashing right next to the wooden accent wall and foosball table. The sitting area is full of luxe seating, with a large gray sofa and warm brown leather arm chairs. Additional seating was snuck in via black metal chairs that fit seamlessly into the built-in desk and sideboard table (behind the sofa).... In total, there is plenty of seats for a large party, which is exactly what our client needed.
Lastly, we updated the french doors with a chic, modern black trim, a small detail that offered an instant pick-me-up. The black trim also looks effortless against the black accents.
Designed by Sara Barney’s BANDD DESIGN, who are based in Austin, Texas and serving throughout Round Rock, Lake Travis, West Lake Hills, and Tarrytown.
For more about BANDD DESIGN, click here: https://bandddesign.com/
To learn more about this project, click here: https://bandddesign.com/lost-creek-game-room/
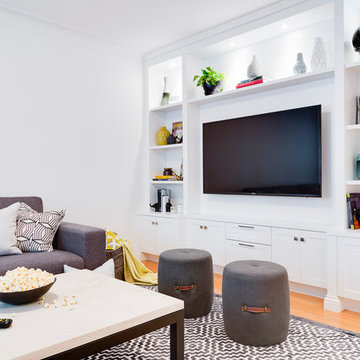
Guillermo Castro
Inspiration för mellanstora eklektiska allrum med öppen planlösning, med vita väggar, ljust trägolv och en inbyggd mediavägg
Inspiration för mellanstora eklektiska allrum med öppen planlösning, med vita väggar, ljust trägolv och en inbyggd mediavägg

Eclectic & Transitional Home, Family Room, Photography by Susie Brenner
Inspiration för stora eklektiska allrum med öppen planlösning, med grå väggar, mellanmörkt trägolv, en standard öppen spis, en spiselkrans i sten, en väggmonterad TV och brunt golv
Inspiration för stora eklektiska allrum med öppen planlösning, med grå väggar, mellanmörkt trägolv, en standard öppen spis, en spiselkrans i sten, en väggmonterad TV och brunt golv

An eclectic, modern media room with bold accents of black metals, natural woods, and terra cotta tile floors. We wanted to design a fresh and modern hangout spot for these clients, whether they’re hosting friends or watching the game, this entertainment room had to fit every occasion.
We designed a full home bar, which looks dashing right next to the wooden accent wall and foosball table. The sitting area is full of luxe seating, with a large gray sofa and warm brown leather arm chairs. Additional seating was snuck in via black metal chairs that fit seamlessly into the built-in desk and sideboard table (behind the sofa).... In total, there is plenty of seats for a large party, which is exactly what our client needed.
Lastly, we updated the french doors with a chic, modern black trim, a small detail that offered an instant pick-me-up. The black trim also looks effortless against the black accents.
Designed by Sara Barney’s BANDD DESIGN, who are based in Austin, Texas and serving throughout Round Rock, Lake Travis, West Lake Hills, and Tarrytown.
For more about BANDD DESIGN, click here: https://bandddesign.com/
To learn more about this project, click here: https://bandddesign.com/lost-creek-game-room/
2 742 foton på eklektiskt allrum
1
