Sortera efter:
Budget
Sortera efter:Populärt i dag
141 - 160 av 435 foton
Artikel 1 av 3
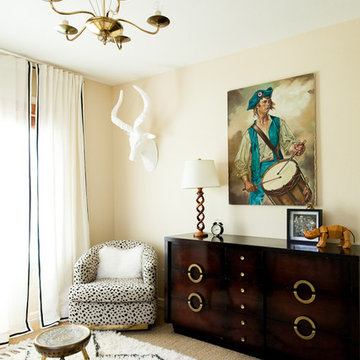
Erin Williamson
design-crisis.com
Idéer för att renovera ett eklektiskt barnrum, med beige väggar
Idéer för att renovera ett eklektiskt barnrum, med beige väggar
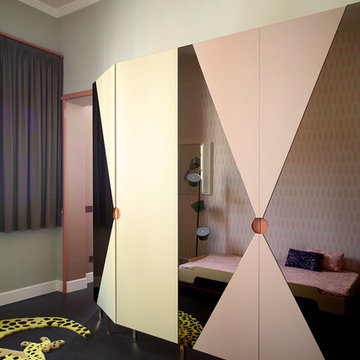
carola ripamonti
Idéer för att renovera ett eklektiskt barnrum, med beige väggar och svart golv
Idéer för att renovera ett eklektiskt barnrum, med beige väggar och svart golv
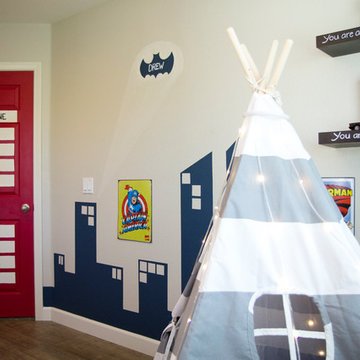
From our Go Fund me Page Feb. 2016
Princess Kaylee is only two and a half years old and was recently diagnosed with cancer. We need your generosity so that we can give her the enchanted room of her dreams as she endures 2.5 years of treatments. We're breaking out our magic wands and designing a gorgeous room for this sweet little girl. With your assistance, we can create a fairy tale space for Kaylee and her family to rest and recover.
Kaylee's story hits especially close to home in our tight-knit community. Her mother, Kelly, is an oncology nurse at Rady Children's Hospital. Yes, you read that correctly - her mother has spent the last 8 years compassionately caring after children who have been diagnosed with cancer. In fact, she was one of the dedicated nurses who so wonderfully cared for Savvy Giving by Design's very first recipient, Kasey Harvey.
And Kelly is not the only hero in this family. Kaylee's father, Jared, is a local CHP officer who keeps our streets safe and not long ago rescued multiple children after a lengthy stand-off with their abductor.
http://www.10news.com/news/chp-officers-relive-moments-in-highway-standoff-121214
Jared and Kelly have two beautiful children. Their son Drew is 5 years-old and daughter Kaylee will turn 3 in August. Kaylee's diagnosis, Acute Lymphoblastic Leukemia, turned this family's world upside down. While her prognosis is, thankfully, very good (with a 93% cure rate), the treatment will be incredibly arduous. Kaylee is facing 2.5 years of ongoing treatment with periods of intense chemotherapy followed by "maintenance" chemo. As hard as it is to believe, Kaylee's treatment will not be complete until she is 5 years-old and preparing to enter kindergarten.
Given the ongoing and onerous treatment regimen that Kaylee faces, Savvy Giving by Design knows that she will need a beautiful and comfortable room where she can rest and be visited by family and friends. Kaylee is currently transitioning out of her crib and we have big intentions for this princess-loving little girl. Our plan is to combine fun and functionality with details and personal touches that will show Kaylee that there is an entire community rallying behind her. We will incorporate Kaylee's favorite colors (pink and purple) and turn her fantasies into reality by installing a built-in castle bed that makes her room feel magical and shows this little girl that anything is possible.
This room will have some very personal special touches incorporated into it to pay tribute to Kaylee's fairy godmother. When Kelly was 13, she lost her very best friend, Jessica, to cancer. Kelly paid tribute to her dear friend by naming her daughter Kaylee Jessica and she wholeheartedly believes that Jessica will be watching over her little girl as she travels this difficult road.
With sufficient funding, we will also be able to do a little makeover for Kaylee's knight in shining armor, her big brother Drew. We recognize and appreciate that Drew faces a struggle all his own as his little sister battles this disease.
Savvy Giving by Design is a the philanthropic arm of Savvy Interiors, Inc. We are registered with the state of California as a nonprofit and awaiting our "formal" 501(c)(3) designation by the IRS. Your donations are tax-deductible. All monies collected will go directly to this space! Any excess funds will be distributed directly to the family. Since late 2014, Savvy Giving by Design has transformed 8 spaces and our ultimate goal is to have sufficient funding to take on one project each month.
As stated in our founding documents, "Our mission is to provide comfort, support, and healing to families with a child facing a medical crisis by transforming the interior spaces of their homes at no cost to them".
We hope you will support our mission to makeover these two rooms for this very deserving family and give Kaylee and Drew's loving parents the gift of knowing that their children are happy, safe, and ready to take on the battle of a lifetime. If you would like to join and follow Kaylee's team page, "Tutu's and Chemo drips," you can do so here: https://www.facebook.com/groups/158667784506286/
To join our ongoing grass roots efforts, please join our Savvy Giving closed group page. https://www.facebook.com/groups/SavvyGivingbyDesign/
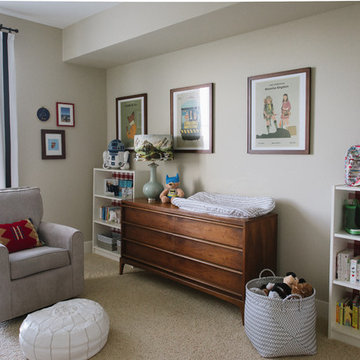
Fun and adventure for this toddler room.
Foto på ett mellanstort eklektiskt babyrum, med beige väggar
Foto på ett mellanstort eklektiskt babyrum, med beige väggar
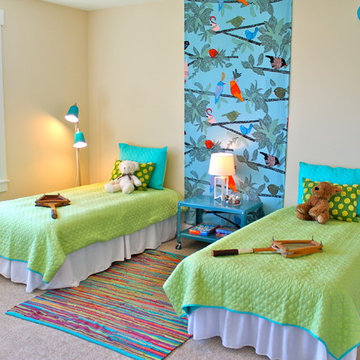
Inspiration för ett eklektiskt flickrum kombinerat med sovrum och för 4-10-åringar, med beige väggar och heltäckningsmatta
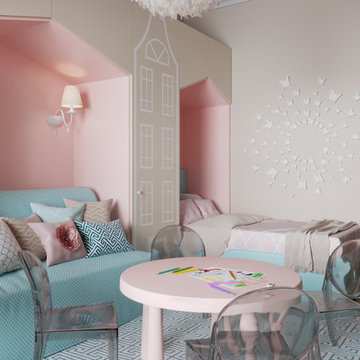
Детская девочки вариант 2, Room for girl option 2
Idéer för mellanstora eklektiska barnrum kombinerat med sovrum, med beige väggar och ljust trägolv
Idéer för mellanstora eklektiska barnrum kombinerat med sovrum, med beige väggar och ljust trägolv
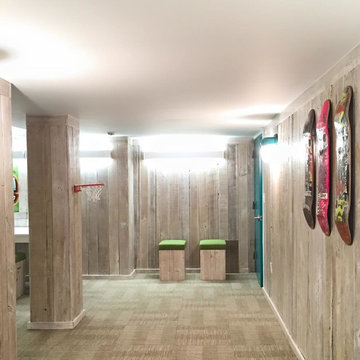
Amanda Moore
Inredning av ett eklektiskt mellanstort könsneutralt barnrum kombinerat med lekrum och för 4-10-åringar, med beige väggar och heltäckningsmatta
Inredning av ett eklektiskt mellanstort könsneutralt barnrum kombinerat med lekrum och för 4-10-åringar, med beige väggar och heltäckningsmatta
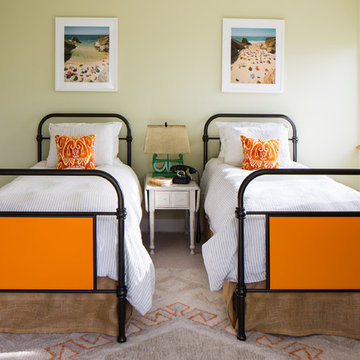
This client wanted a fresh start, taking only minimal items from her old house when she moved. We gave the kitchen and half bath a facelift, and then decorated the rest of the house with all new furniture and decor, while incorporating her unique and funky art and family pieces. The result is a house filled with fun and unexpected surprises, one of our favorites to date!
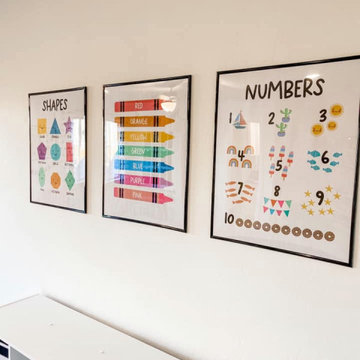
A brightly colored playroom with style and function for all toys and art supplies.
Exempel på ett mellanstort eklektiskt könsneutralt barnrum kombinerat med lekrum och för 4-10-åringar, med beige väggar och heltäckningsmatta
Exempel på ett mellanstort eklektiskt könsneutralt barnrum kombinerat med lekrum och för 4-10-åringar, med beige väggar och heltäckningsmatta
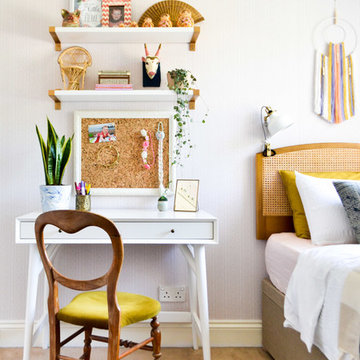
Lizzie Ravn
Inspiration för små eklektiska flickrum kombinerat med sovrum och för 4-10-åringar, med beige väggar, heltäckningsmatta och beiget golv
Inspiration för små eklektiska flickrum kombinerat med sovrum och för 4-10-åringar, med beige väggar, heltäckningsmatta och beiget golv
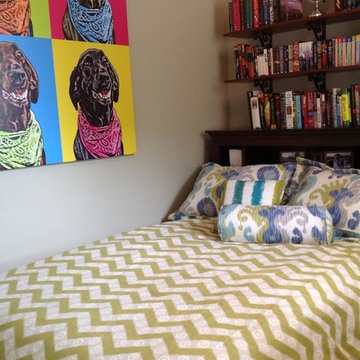
Idéer för att renovera ett mellanstort eklektiskt könsneutralt tonårsrum kombinerat med sovrum, med beige väggar
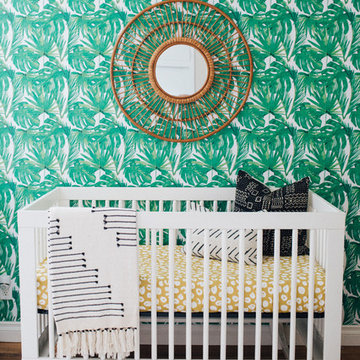
Taylor Cole Photography
Eklektisk inredning av ett mellanstort könsneutralt babyrum, med beige väggar och mellanmörkt trägolv
Eklektisk inredning av ett mellanstort könsneutralt babyrum, med beige väggar och mellanmörkt trägolv
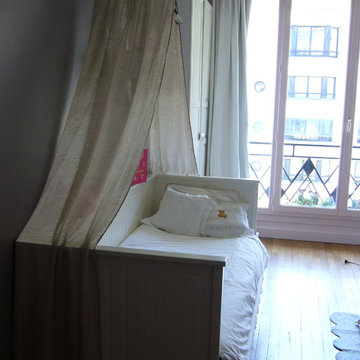
Inspiration för stora eklektiska babyrum, med beige väggar, ljust trägolv och beiget golv
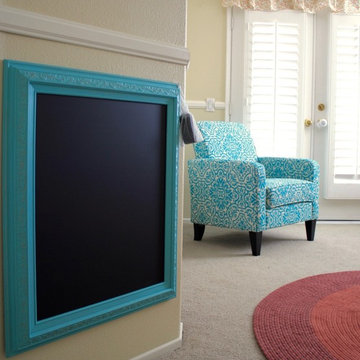
A custom painted magnetic chalkboard gives this little 4-year old a canvas to create and mount new artwork on. Coordinating with her reading armchair, the robins egg blue contrasts well with the bright and dark pinks throughout the rest of the room.
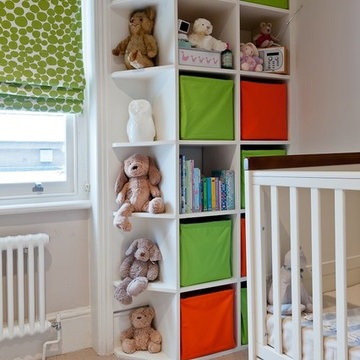
This bespoke joinery was built to house a variety of baby items from nappies to wipes, cuddly toys to muslins - in this nursery everything was close at hand.
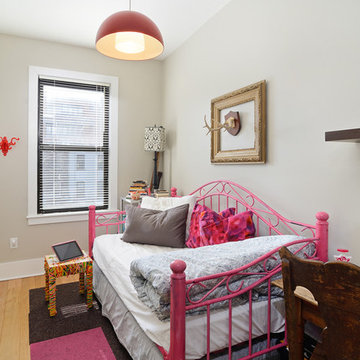
Property Marketed by Hudson Place Realty - Style meets substance in this circa 1875 townhouse. Completely renovated & restored in a contemporary, yet warm & welcoming style, 295 Pavonia Avenue is the ultimate home for the 21st century urban family. Set on a 25’ wide lot, this Hamilton Park home offers an ideal open floor plan, 5 bedrooms, 3.5 baths and a private outdoor oasis.
With 3,600 sq. ft. of living space, the owner’s triplex showcases a unique formal dining rotunda, living room with exposed brick and built in entertainment center, powder room and office nook. The upper bedroom floors feature a master suite separate sitting area, large walk-in closet with custom built-ins, a dream bath with an over-sized soaking tub, double vanity, separate shower and water closet. The top floor is its own private retreat complete with bedroom, full bath & large sitting room.
Tailor-made for the cooking enthusiast, the chef’s kitchen features a top notch appliance package with 48” Viking refrigerator, Kuppersbusch induction cooktop, built-in double wall oven and Bosch dishwasher, Dacor espresso maker, Viking wine refrigerator, Italian Zebra marble counters and walk-in pantry. A breakfast nook leads out to the large deck and yard for seamless indoor/outdoor entertaining.
Other building features include; a handsome façade with distinctive mansard roof, hardwood floors, Lutron lighting, home automation/sound system, 2 zone CAC, 3 zone radiant heat & tremendous storage, A garden level office and large one bedroom apartment with private entrances, round out this spectacular home.
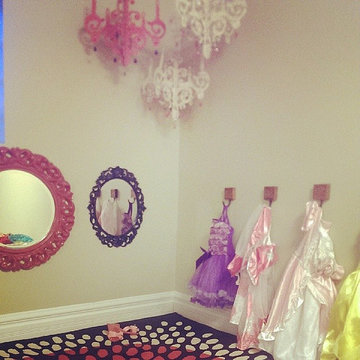
Kara O'Connor
Idéer för ett stort eklektiskt flickrum kombinerat med lekrum, med beige väggar och heltäckningsmatta
Idéer för ett stort eklektiskt flickrum kombinerat med lekrum, med beige väggar och heltäckningsmatta
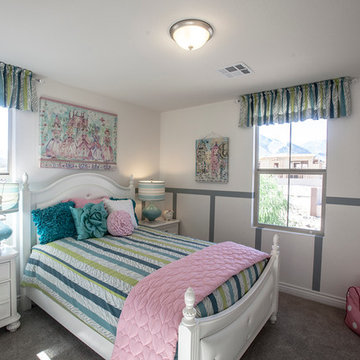
Exempel på ett mellanstort eklektiskt flickrum kombinerat med sovrum och för 4-10-åringar, med beige väggar och heltäckningsmatta
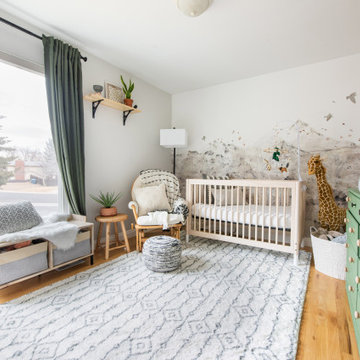
Gender neutral safari themed nursery inspired by parents travels to Africa.
Idéer för att renovera ett litet eklektiskt könsneutralt babyrum, med beige väggar och ljust trägolv
Idéer för att renovera ett litet eklektiskt könsneutralt babyrum, med beige väggar och ljust trägolv
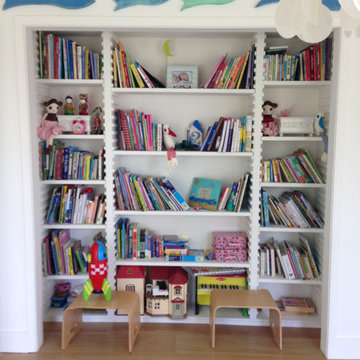
kids playroom
Bild på ett stort eklektiskt könsneutralt småbarnsrum kombinerat med lekrum, med beige väggar, mellanmörkt trägolv och brunt golv
Bild på ett stort eklektiskt könsneutralt småbarnsrum kombinerat med lekrum, med beige väggar, mellanmörkt trägolv och brunt golv
435 foton på eklektiskt baby- och barnrum, med beige väggar
8

