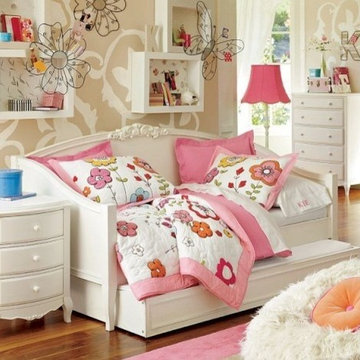Sortera efter:
Budget
Sortera efter:Populärt i dag
61 - 80 av 826 foton
Artikel 1 av 3
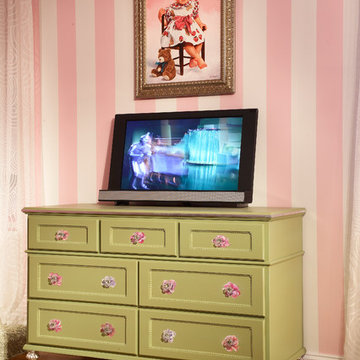
Hand Painted Dresser with Murano Glass Knobs
Exempel på ett mellanstort eklektiskt flickrum kombinerat med sovrum och för 4-10-åringar, med rosa väggar och mellanmörkt trägolv
Exempel på ett mellanstort eklektiskt flickrum kombinerat med sovrum och för 4-10-åringar, med rosa väggar och mellanmörkt trägolv
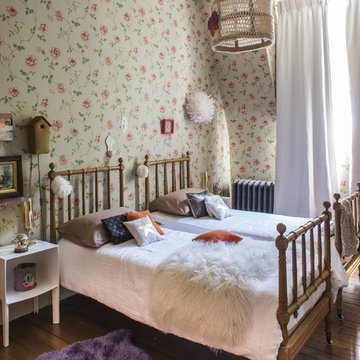
Stephen Clément
Eklektisk inredning av ett mellanstort flickrum kombinerat med sovrum och för 4-10-åringar, med mellanmörkt trägolv
Eklektisk inredning av ett mellanstort flickrum kombinerat med sovrum och för 4-10-åringar, med mellanmörkt trägolv
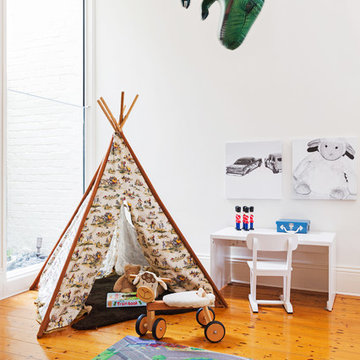
Idéer för att renovera ett eklektiskt barnrum kombinerat med lekrum, med mellanmörkt trägolv
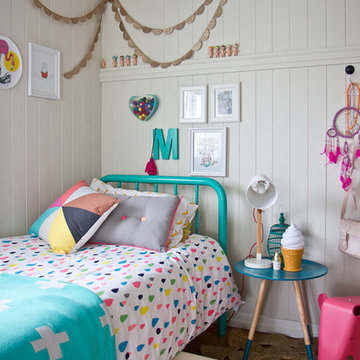
Elizabeth Santillan www.walkamongthehomes.com.au
Idéer för ett eklektiskt flickrum kombinerat med sovrum, med beige väggar och mellanmörkt trägolv
Idéer för ett eklektiskt flickrum kombinerat med sovrum, med beige väggar och mellanmörkt trägolv
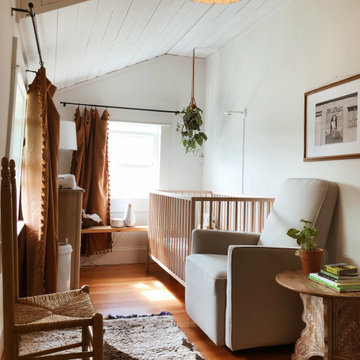
Small and warm nursery, created from a mudroom to this. Our house is an old bungalow in the PNW, spaces are small and we needed to make use of every space that we have. Small nursery with a space for everything, neutral and warm- minimal and slightly boho.
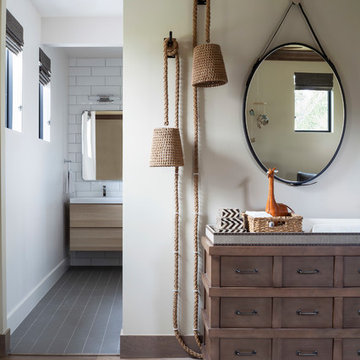
The clients wanted a "gender-neutral" nursery, as well as a timeless design. The earth tones and classic furnishings fulfill both requests.
Photo by Emily Minton Redfield
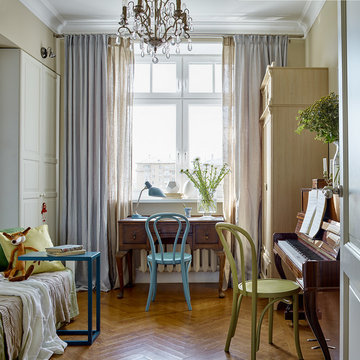
Idéer för att renovera ett eklektiskt barnrum kombinerat med skrivbord, med beige väggar, mellanmörkt trägolv och brunt golv
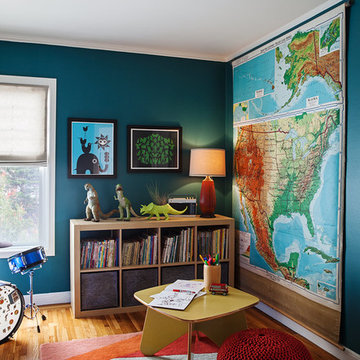
Michele Lee Willson
Eklektisk inredning av ett pojkrum, med blå väggar och mellanmörkt trägolv
Eklektisk inredning av ett pojkrum, med blå väggar och mellanmörkt trägolv
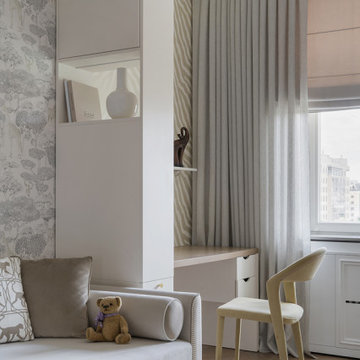
В детской комнате рабочие столы отделены от спальной зоны высокими кнажными шкафами. Полезная площадь книжных стелажей развернута в сторону рабочийх столов
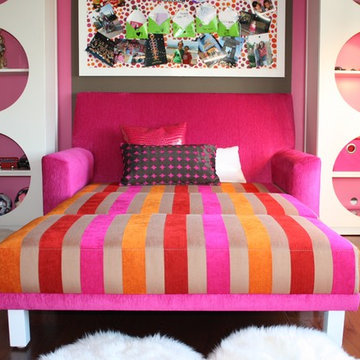
Inspiration för ett eklektiskt barnrum kombinerat med sovrum, med rosa väggar och mellanmörkt trägolv
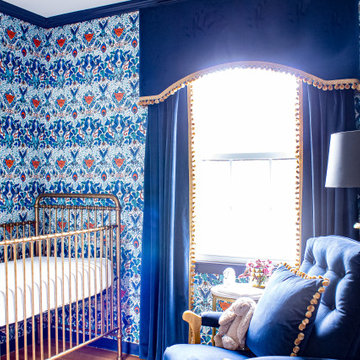
Idéer för att renovera ett eklektiskt babyrum, med blå väggar och mellanmörkt trägolv
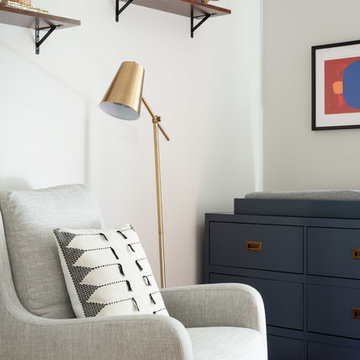
Foto på ett litet eklektiskt babyrum, med grå väggar, mellanmörkt trägolv och flerfärgat golv
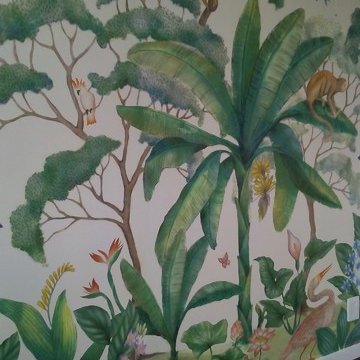
Kathy Walters
Idéer för ett mellanstort eklektiskt könsneutralt babyrum, med vita väggar, mellanmörkt trägolv och brunt golv
Idéer för ett mellanstort eklektiskt könsneutralt babyrum, med vita väggar, mellanmörkt trägolv och brunt golv
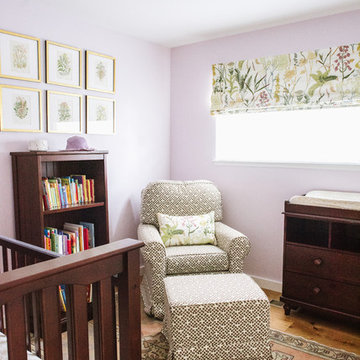
Custom roman shade offers blackout room darkening in a nursery.
Idéer för att renovera ett litet eklektiskt babyrum, med lila väggar och mellanmörkt trägolv
Idéer för att renovera ett litet eklektiskt babyrum, med lila väggar och mellanmörkt trägolv
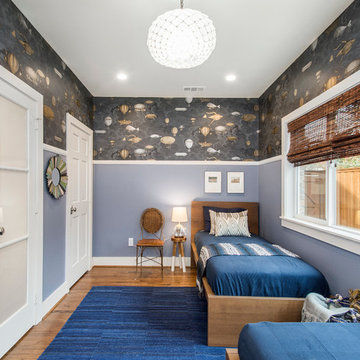
This once dated master suite is now a bright and eclectic space with influence from the homeowners travels abroad. We transformed their overly large bathroom with dysfunctional square footage into cohesive space meant for luxury. We created a large open, walk in shower adorned by a leathered stone slab. The new master closet is adorned with warmth from bird wallpaper and a robin's egg blue chest. We were able to create another bedroom from the excess space in the redesign. The frosted glass french doors, blue walls and special wall paper tie into the feel of the home. In the bathroom, the Bain Ultra freestanding tub below is the focal point of this new space. We mixed metals throughout the space that just work to add detail and unique touches throughout. Design by Hatfield Builders & Remodelers | Photography by Versatile Imaging
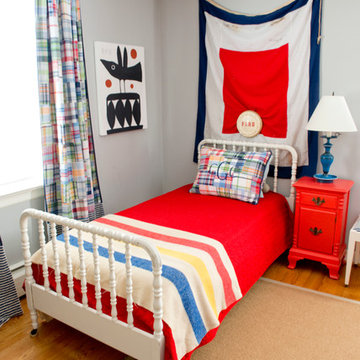
Todd Wright
Exempel på ett mellanstort eklektiskt pojkrum kombinerat med sovrum och för 4-10-åringar, med grå väggar och mellanmörkt trägolv
Exempel på ett mellanstort eklektiskt pojkrum kombinerat med sovrum och för 4-10-åringar, med grå väggar och mellanmörkt trägolv
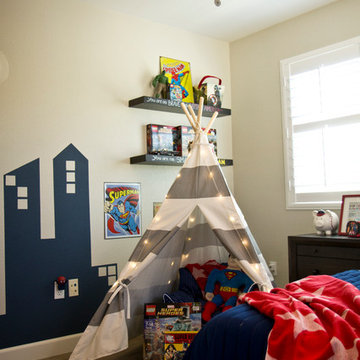
From our Go Fund me Page Feb. 2016
Princess Kaylee is only two and a half years old and was recently diagnosed with cancer. We need your generosity so that we can give her the enchanted room of her dreams as she endures 2.5 years of treatments. We're breaking out our magic wands and designing a gorgeous room for this sweet little girl. With your assistance, we can create a fairy tale space for Kaylee and her family to rest and recover.
Kaylee's story hits especially close to home in our tight-knit community. Her mother, Kelly, is an oncology nurse at Rady Children's Hospital. Yes, you read that correctly - her mother has spent the last 8 years compassionately caring after children who have been diagnosed with cancer. In fact, she was one of the dedicated nurses who so wonderfully cared for Savvy Giving by Design's very first recipient, Kasey Harvey.
And Kelly is not the only hero in this family. Kaylee's father, Jared, is a local CHP officer who keeps our streets safe and not long ago rescued multiple children after a lengthy stand-off with their abductor.
http://www.10news.com/news/chp-officers-relive-moments-in-highway-standoff-121214
Jared and Kelly have two beautiful children. Their son Drew is 5 years-old and daughter Kaylee will turn 3 in August. Kaylee's diagnosis, Acute Lymphoblastic Leukemia, turned this family's world upside down. While her prognosis is, thankfully, very good (with a 93% cure rate), the treatment will be incredibly arduous. Kaylee is facing 2.5 years of ongoing treatment with periods of intense chemotherapy followed by "maintenance" chemo. As hard as it is to believe, Kaylee's treatment will not be complete until she is 5 years-old and preparing to enter kindergarten.
Given the ongoing and onerous treatment regimen that Kaylee faces, Savvy Giving by Design knows that she will need a beautiful and comfortable room where she can rest and be visited by family and friends. Kaylee is currently transitioning out of her crib and we have big intentions for this princess-loving little girl. Our plan is to combine fun and functionality with details and personal touches that will show Kaylee that there is an entire community rallying behind her. We will incorporate Kaylee's favorite colors (pink and purple) and turn her fantasies into reality by installing a built-in castle bed that makes her room feel magical and shows this little girl that anything is possible.
This room will have some very personal special touches incorporated into it to pay tribute to Kaylee's fairy godmother. When Kelly was 13, she lost her very best friend, Jessica, to cancer. Kelly paid tribute to her dear friend by naming her daughter Kaylee Jessica and she wholeheartedly believes that Jessica will be watching over her little girl as she travels this difficult road.
With sufficient funding, we will also be able to do a little makeover for Kaylee's knight in shining armor, her big brother Drew. We recognize and appreciate that Drew faces a struggle all his own as his little sister battles this disease.
Savvy Giving by Design is a the philanthropic arm of Savvy Interiors, Inc. We are registered with the state of California as a nonprofit and awaiting our "formal" 501(c)(3) designation by the IRS. Your donations are tax-deductible. All monies collected will go directly to this space! Any excess funds will be distributed directly to the family. Since late 2014, Savvy Giving by Design has transformed 8 spaces and our ultimate goal is to have sufficient funding to take on one project each month.
As stated in our founding documents, "Our mission is to provide comfort, support, and healing to families with a child facing a medical crisis by transforming the interior spaces of their homes at no cost to them".
We hope you will support our mission to makeover these two rooms for this very deserving family and give Kaylee and Drew's loving parents the gift of knowing that their children are happy, safe, and ready to take on the battle of a lifetime. If you would like to join and follow Kaylee's team page, "Tutu's and Chemo drips," you can do so here: https://www.facebook.com/groups/158667784506286/
To join our ongoing grass roots efforts, please join our Savvy Giving closed group page. https://www.facebook.com/groups/SavvyGivingbyDesign/
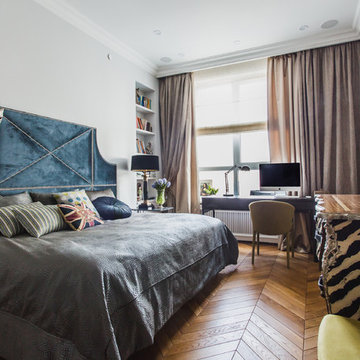
Inspiration för ett litet eklektiskt barnrum kombinerat med sovrum, med vita väggar och mellanmörkt trägolv
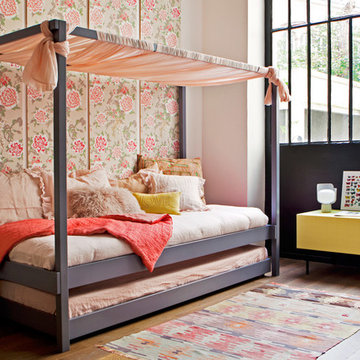
FOKAL STUDIO
Bild på ett mellanstort eklektiskt flickrum kombinerat med sovrum och för 4-10-åringar, med rosa väggar och mellanmörkt trägolv
Bild på ett mellanstort eklektiskt flickrum kombinerat med sovrum och för 4-10-åringar, med rosa väggar och mellanmörkt trägolv
826 foton på eklektiskt baby- och barnrum, med mellanmörkt trägolv
4


