3 196 foton på eklektiskt badrum, med dusch med gångjärnsdörr
Sortera efter:
Budget
Sortera efter:Populärt i dag
61 - 80 av 3 196 foton
Artikel 1 av 3
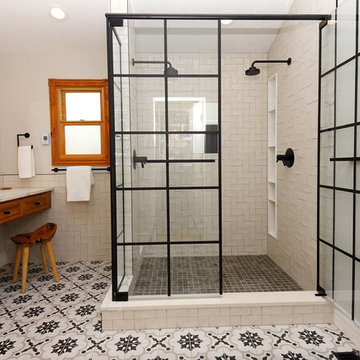
Haley Hendrickson Photography
Idéer för stora eklektiska en-suite badrum, med luckor med upphöjd panel, skåp i mörkt trä, en dubbeldusch, vit kakel, porslinskakel, vita väggar, cementgolv, ett undermonterad handfat, bänkskiva i kvartsit, flerfärgat golv och dusch med gångjärnsdörr
Idéer för stora eklektiska en-suite badrum, med luckor med upphöjd panel, skåp i mörkt trä, en dubbeldusch, vit kakel, porslinskakel, vita väggar, cementgolv, ett undermonterad handfat, bänkskiva i kvartsit, flerfärgat golv och dusch med gångjärnsdörr

Kris Palen
Inredning av ett eklektiskt mellanstort brun brunt en-suite badrum, med möbel-liknande, skåp i slitet trä, ett fristående badkar, en dusch i en alkov, en toalettstol med separat cisternkåpa, blå kakel, glaskakel, blå väggar, klinkergolv i porslin, ett fristående handfat, träbänkskiva, grått golv och dusch med gångjärnsdörr
Inredning av ett eklektiskt mellanstort brun brunt en-suite badrum, med möbel-liknande, skåp i slitet trä, ett fristående badkar, en dusch i en alkov, en toalettstol med separat cisternkåpa, blå kakel, glaskakel, blå väggar, klinkergolv i porslin, ett fristående handfat, träbänkskiva, grått golv och dusch med gångjärnsdörr

Inspiration för eklektiska turkost badrum, med luckor med infälld panel, ett undermonterat badkar, en kantlös dusch, vit kakel, ett undermonterad handfat, turkost golv och dusch med gångjärnsdörr

Colin Price Photography
Idéer för ett mellanstort eklektiskt vit en-suite badrum, med skåp i shakerstil, svarta skåp, ett platsbyggt badkar, en dusch i en alkov, en toalettstol med separat cisternkåpa, vit kakel, keramikplattor, vita väggar, marmorgolv, ett undermonterad handfat, bänkskiva i kvarts, svart golv och dusch med gångjärnsdörr
Idéer för ett mellanstort eklektiskt vit en-suite badrum, med skåp i shakerstil, svarta skåp, ett platsbyggt badkar, en dusch i en alkov, en toalettstol med separat cisternkåpa, vit kakel, keramikplattor, vita väggar, marmorgolv, ett undermonterad handfat, bänkskiva i kvarts, svart golv och dusch med gångjärnsdörr
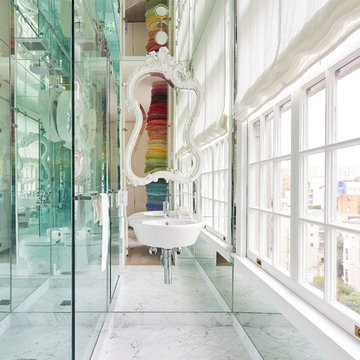
Mirrored bathroom off of the Dressing Room. Reflection of textile art piece in the dressing room. Glass shower door. Carrera Marble. Wall mounted lavatory.
Photos by:Jonathan Mitchell
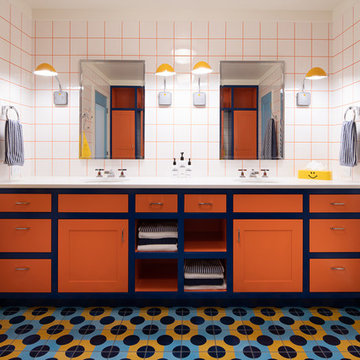
Scott Amundson Photography
Idéer för eklektiska vitt badrum, med skåp i shakerstil, orange skåp, en dusch i en alkov, vit kakel, vita väggar, ett undermonterad handfat, flerfärgat golv och dusch med gångjärnsdörr
Idéer för eklektiska vitt badrum, med skåp i shakerstil, orange skåp, en dusch i en alkov, vit kakel, vita väggar, ett undermonterad handfat, flerfärgat golv och dusch med gångjärnsdörr
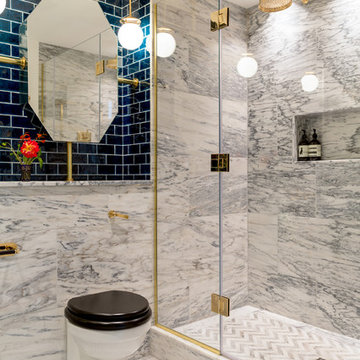
Marble Master Bathroom with polished brass hardware, blue metro tiles, and chevron tiled floor.
Foto på ett stort eklektiskt grå en-suite badrum, med ett badkar i en alkov, en toalettstol med hel cisternkåpa, grå kakel, marmorkakel, grå väggar, marmorgolv, kaklad bänkskiva, grått golv, dusch med gångjärnsdörr och en öppen dusch
Foto på ett stort eklektiskt grå en-suite badrum, med ett badkar i en alkov, en toalettstol med hel cisternkåpa, grå kakel, marmorkakel, grå väggar, marmorgolv, kaklad bänkskiva, grått golv, dusch med gångjärnsdörr och en öppen dusch
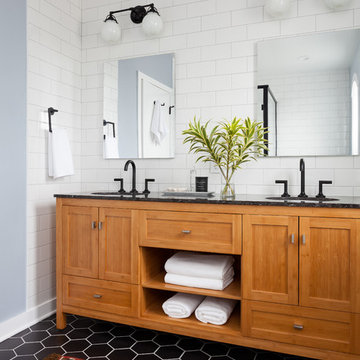
Bild på ett mellanstort eklektiskt svart svart en-suite badrum, med skåp i shakerstil, skåp i ljust trä, en toalettstol med hel cisternkåpa, vit kakel, keramikplattor, blå väggar, klinkergolv i porslin, ett undermonterad handfat, bänkskiva i kvarts, svart golv och dusch med gångjärnsdörr

Inspiration för små eklektiska en-suite badrum, med släta luckor, skåp i mellenmörkt trä, ett badkar med tassar, en hörndusch, vita väggar, klinkergolv i keramik, ett undermonterad handfat, marmorbänkskiva, vitt golv och dusch med gångjärnsdörr

The principle bathroom was completely reconstructed and a new doorway formed to the adjoining bedroom. We retained the original vanity unit and had the marble top and up stand's re-polished. The two mirrors above are hinged and provide storage for lotions and potions. To the one end we had a shaped wardrobe with drawers constructed to match the existing detailing - this proved extremely useful as it disguised the fact that the wall ran at an angle behind. Every cm of space was utilised. Above the bath and doorway (not seen) was storage for suitcases etc.
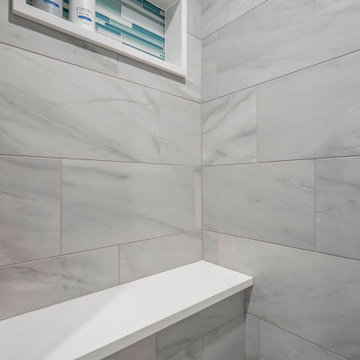
This homeowner loved her home, loved the location, but it needed updating and a more efficient use of the condensed space she had for her master bedroom/bath.
She was desirous of a spa-like master suite that not only used all spaces efficiently but was a tranquil escape to enjoy.
Her master bathroom was small, dated and inefficient with a corner shower and she used a couple small areas for storage but needed a more formal master closet and designated space for her shoes. Additionally, we were working with severely sloped ceilings in this space, which required us to be creative in utilizing the space for a hallway as well as prized shoe storage while stealing space from the bedroom. She also asked for a laundry room on this floor, which we were able to create using stackable units. Custom closet cabinetry allowed for closed storage and a fun light fixture complete the space. Her new master bathroom allowed for a large shower with fun tile and bench, custom cabinetry with transitional plumbing fixtures, and a sliding barn door for privacy.
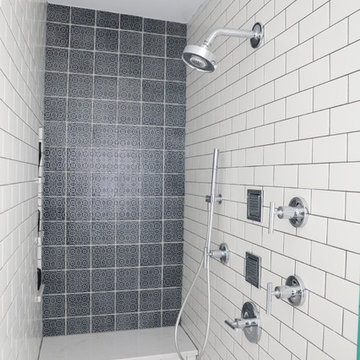
This walk-in shower is in the center of the bathroom, driven by the desire to preserve the large windows on the exterior.
Foto på ett mellanstort eklektiskt en-suite badrum, med en dusch i en alkov, vit kakel, keramikplattor, vita väggar, klinkergolv i porslin, grått golv och dusch med gångjärnsdörr
Foto på ett mellanstort eklektiskt en-suite badrum, med en dusch i en alkov, vit kakel, keramikplattor, vita väggar, klinkergolv i porslin, grått golv och dusch med gångjärnsdörr
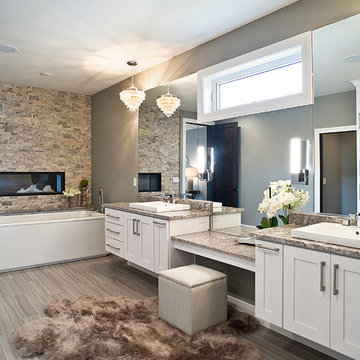
(c) Cipher Imaging Architectural Photography
Idéer för att renovera ett mycket stort eklektiskt en-suite badrum, med luckor med upphöjd panel, vita skåp, ett fristående badkar, en dusch i en alkov, spegel istället för kakel, grå väggar, klinkergolv i porslin, ett fristående handfat, granitbänkskiva, flerfärgat golv och dusch med gångjärnsdörr
Idéer för att renovera ett mycket stort eklektiskt en-suite badrum, med luckor med upphöjd panel, vita skåp, ett fristående badkar, en dusch i en alkov, spegel istället för kakel, grå väggar, klinkergolv i porslin, ett fristående handfat, granitbänkskiva, flerfärgat golv och dusch med gångjärnsdörr

These young hip professional clients love to travel and wanted a home where they could showcase the items that they've collected abroad. Their fun and vibrant personalities are expressed in every inch of the space, which was personalized down to the smallest details. Just like they are up for adventure in life, they were up for for adventure in the design and the outcome was truly one-of-kind.
Photos by Chipper Hatter

This transformation started with a builder grade bathroom and was expanded into a sauna wet room. With cedar walls and ceiling and a custom cedar bench, the sauna heats the space for a relaxing dry heat experience. The goal of this space was to create a sauna in the secondary bathroom and be as efficient as possible with the space. This bathroom transformed from a standard secondary bathroom to a ergonomic spa without impacting the functionality of the bedroom.
This project was super fun, we were working inside of a guest bedroom, to create a functional, yet expansive bathroom. We started with a standard bathroom layout and by building out into the large guest bedroom that was used as an office, we were able to create enough square footage in the bathroom without detracting from the bedroom aesthetics or function. We worked with the client on her specific requests and put all of the materials into a 3D design to visualize the new space.
Houzz Write Up: https://www.houzz.com/magazine/bathroom-of-the-week-stylish-spa-retreat-with-a-real-sauna-stsetivw-vs~168139419
The layout of the bathroom needed to change to incorporate the larger wet room/sauna. By expanding the room slightly it gave us the needed space to relocate the toilet, the vanity and the entrance to the bathroom allowing for the wet room to have the full length of the new space.
This bathroom includes a cedar sauna room that is incorporated inside of the shower, the custom cedar bench follows the curvature of the room's new layout and a window was added to allow the natural sunlight to come in from the bedroom. The aromatic properties of the cedar are delightful whether it's being used with the dry sauna heat and also when the shower is steaming the space. In the shower are matching porcelain, marble-look tiles, with architectural texture on the shower walls contrasting with the warm, smooth cedar boards. Also, by increasing the depth of the toilet wall, we were able to create useful towel storage without detracting from the room significantly.
This entire project and client was a joy to work with.
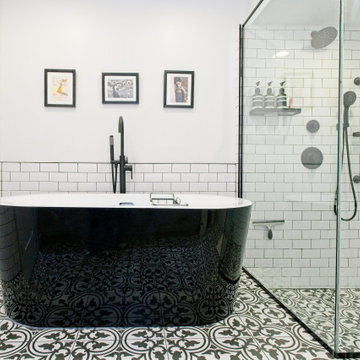
Exquisite condo loft ensuite in the heart of downtown Toronto!
The homeowner had a leak in the shower for the longest time and finally, we transformed her entire bathroom space while restoring the basic intention of a shower. Delivering its best harmony of function and aesthetic in this 100 square feet of space!

Bild på ett mycket stort eklektiskt blå blått badrum med dusch, med släta luckor, blå skåp, ett fristående badkar, en hörndusch, blå kakel, glaskakel, gröna väggar, klinkergolv i keramik, ett fristående handfat, bänkskiva i kvarts, blått golv och dusch med gångjärnsdörr

Exempel på ett stort eklektiskt brun brunt en-suite badrum, med bruna skåp, ett fristående badkar, en kantlös dusch, en vägghängd toalettstol, grön kakel, kakelplattor, grå väggar, mellanmörkt trägolv, ett fristående handfat, träbänkskiva, brunt golv och dusch med gångjärnsdörr
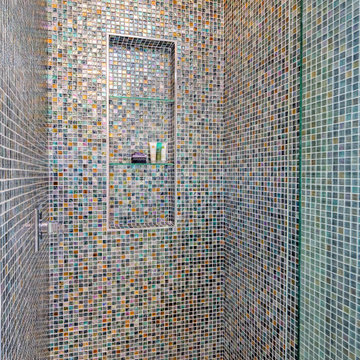
This striking Gainesville bathroom design includes unique features like a mosaic tile shower with matching framed mirror and metallic pendants that create a bright, one-of-a-kind space. Aspect Cabinetry Lancaster maple cabinets in Tundra are accented by Top Knobs hardware, a Kohler white vessel sink with a Riobel Eiffel Collection wall-mount faucet, and a gray engineered quartz countertop. The vanity area is completed with a large framed mirror that matches the shower tile and Uttermost Millie mini pendants, which add sparkle to the design. The stunning shower is tiled in Dune Kanna colorful mosaic tile with Dune Krypton mirrored glass mosaic tile floor and includes a recessed storage niche with glass shelves.
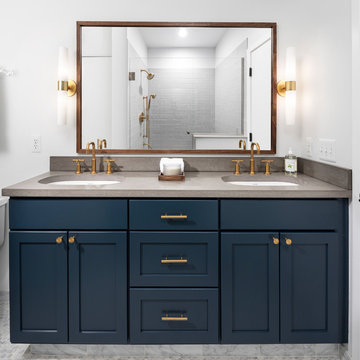
The warm blue cabinetry contrasts perfectly with shiny copper-gold hardware and fixtures, giving the room a richness it definitely didn't have when it was beige-on-beige!
3 196 foton på eklektiskt badrum, med dusch med gångjärnsdörr
4
