1 399 foton på eklektiskt badrum, med en vägghängd toalettstol
Sortera efter:
Budget
Sortera efter:Populärt i dag
1 - 20 av 1 399 foton
Artikel 1 av 3

Idéer för att renovera ett eklektiskt badrum med dusch, med en kantlös dusch, en vägghängd toalettstol, rosa kakel, keramikplattor, beige väggar, beiget golv och med dusch som är öppen

Clean lined modern bathroom with slipper bath and pops of pink
Idéer för mellanstora eklektiska vitt badrum för barn, med släta luckor, ett fristående badkar, en öppen dusch, en vägghängd toalettstol, grå kakel, keramikplattor, grå väggar, klinkergolv i keramik, ett konsol handfat, bänkskiva i glas, grått golv och med dusch som är öppen
Idéer för mellanstora eklektiska vitt badrum för barn, med släta luckor, ett fristående badkar, en öppen dusch, en vägghängd toalettstol, grå kakel, keramikplattor, grå väggar, klinkergolv i keramik, ett konsol handfat, bänkskiva i glas, grått golv och med dusch som är öppen

Inspiration för ett litet eklektiskt vit vitt badrum för barn, med vita skåp, ett platsbyggt badkar, en dusch/badkar-kombination, en vägghängd toalettstol, grön kakel, keramikplattor, gröna väggar, klinkergolv i keramik, bänkskiva i kvartsit, grått golv och dusch med gångjärnsdörr
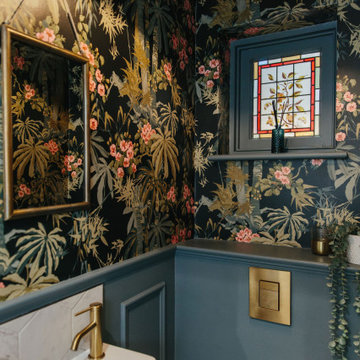
Idéer för att renovera ett litet eklektiskt toalett, med en vägghängd toalettstol, blå väggar och ett väggmonterat handfat

Idéer för att renovera ett litet eklektiskt vit vitt badrum för barn, med släta luckor, skåp i mörkt trä, en öppen dusch, en vägghängd toalettstol, blå kakel, tunnelbanekakel, grå väggar, klinkergolv i keramik, bänkskiva i onyx och grått golv

The WC was relocated under the stairs where space was maximised with a Barbican sink and wall mounted toilet. Victorian floor tiles work well with a bold black and white wallpaper.

Eklektisk inredning av ett mellanstort grå grått en-suite badrum, med skåp i mellenmörkt trä, en dusch/badkar-kombination, en vägghängd toalettstol, grå kakel, porslinskakel, klinkergolv i porslin, ett fristående handfat, bänkskiva i betong, vitt golv, med dusch som är öppen, släta luckor och gula väggar

Exempel på ett litet eklektiskt svart svart en-suite badrum, med släta luckor, skåp i mellenmörkt trä, ett platsbyggt badkar, en dusch/badkar-kombination, en vägghängd toalettstol, brun kakel, keramikplattor, bruna väggar, klinkergolv i keramik, marmorbänkskiva, grått golv och ett väggmonterat handfat
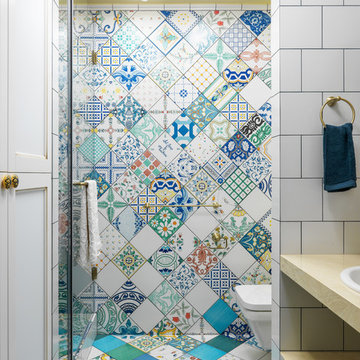
Foto på ett eklektiskt badrum med dusch, med öppna hyllor, en dusch i en alkov, en vägghängd toalettstol, flerfärgad kakel, blå kakel, grön kakel, gul kakel, ett nedsänkt handfat, flerfärgat golv, dusch med gångjärnsdörr, keramikplattor, flerfärgade väggar och cementgolv
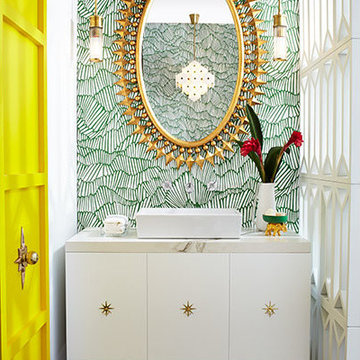
Idéer för ett eklektiskt badrum, med släta luckor, vita skåp, ett fristående badkar, en vägghängd toalettstol, gröna väggar, klinkergolv i porslin, marmorbänkskiva och vitt golv
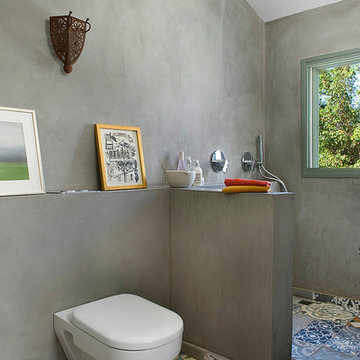
Inspiration för ett eklektiskt badrum, med en öppen dusch, en vägghängd toalettstol och med dusch som är öppen

The newly remodeled hall bath was made more spacious with the addition of a wall-hung toilet. The soffit at the tub was removed, making the space more open and bright. The bold black and white tile and fixtures paired with the green walls matched the homeowners' personality and style.

Bild på ett mellanstort eklektiskt vit vitt badrum med dusch, med släta luckor, skåp i mörkt trä, en kantlös dusch, en vägghängd toalettstol, vit kakel, marmorkakel, vita väggar, marmorgolv, ett fristående handfat, träbänkskiva, vitt golv och dusch med skjutdörr

When the homeowners purchased this Victorian family home, this bathroom was originally a dressing room. With two beautiful large sash windows which have far-fetching views of the sea, it was immediately desired for a freestanding bath to be placed underneath the window so the views can be appreciated. This is truly a beautiful space that feels calm and collected when you walk in – the perfect antidote to the hustle and bustle of modern family life.
The bathroom is accessed from the main bedroom via a few steps. Honed marble hexagon tiles from Ca’Pietra adorn the floor and the Victoria + Albert Amiata freestanding bath with its organic curves and elegant proportions sits in front of the sash window for an elegant impact and view from the bedroom.

A bright bathroom remodel and refurbishment. The clients wanted a lot of storage, a good size bath and a walk in wet room shower which we delivered. Their love of blue was noted and we accented it with yellow, teak furniture and funky black tapware

Entertaining in a bathroom never looked so good. Probably a thought that never crossed your mind, but a space as unique as this can do just that. The fusion of so many elements: an open concept shower, freestanding tub, washer/dryer organization, toilet room and urinal created an exciting spacial plan. Ultimately, the freestanding tub creates the first vantage point. This breathtaking view creates a calming effect and each angle pivoting off this point exceeds the next. Following the open concept shower, is the washer/dryer and storage closets which double as decor, incorporating mirror into their doors. The double vanity stands in front of a textured wood plank tile laid horizontally establishing a modern backdrop. Lastly, a rustic barn door separates a toilet and a urinal, an uncharacteristic residential choice that pairs well with beer, wings, and hockey.
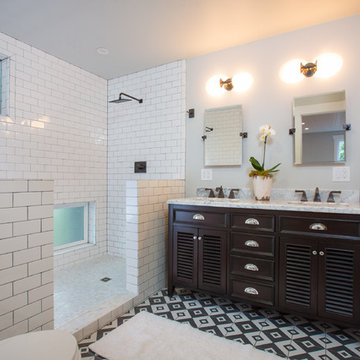
Bright Room SF
Inredning av ett eklektiskt mycket stort en-suite badrum, med ett integrerad handfat, luckor med lamellpanel, skåp i mörkt trä, marmorbänkskiva, en dubbeldusch, en vägghängd toalettstol, vit kakel, tunnelbanekakel, grå väggar och klinkergolv i porslin
Inredning av ett eklektiskt mycket stort en-suite badrum, med ett integrerad handfat, luckor med lamellpanel, skåp i mörkt trä, marmorbänkskiva, en dubbeldusch, en vägghängd toalettstol, vit kakel, tunnelbanekakel, grå väggar och klinkergolv i porslin
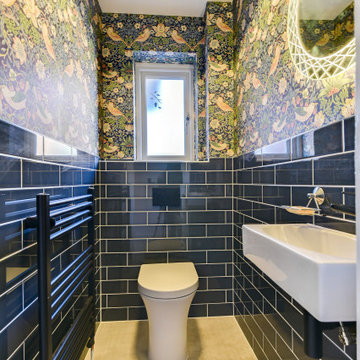
Cloakroom Bathroom in Horsham, West Sussex
A unique theme was required for this compact cloakroom space, which includes William Morris wallpaper and an illuminating HiB mirror.
The Brief
This client sought to improve an upstairs cloakroom with a new design that includes all usual amenities for a cloakroom space.
They favoured a unique theme, preferring to implement a distinctive style as they had in other areas in their property.
Design Elements
Within a compact space designer Martin has been able to implement the fantastic uniquity that the client required for this room.
A half-tiled design was favoured from early project conversations and at the design stage designer Martin floated the idea of using wallpaper for the remaining wall space. Martin used a William Morris wallpaper named Strawberry Thief in the design, and the client loved it, keeping it as part of the design.
To keep the small room neat and tidy, Martin recommended creating a shelf area, which would also conceal the cistern. To suit the theme brassware, flush plate and towel rail have been chosen in a matt black finish.
Project Highlight
The highlight of this project is the wonderful illuminating mirror, which combines perfectly with the traditional style this space.
This is a HiB mirror named Bellus and is equipped with colour changing LED lighting which can be controlled by motion sensor switch.
The End Result
This project typifies the exceptional results our design team can achieve even within a compact space. Designer Martin has been able to conjure a great theme which the clients loved and achieved all the elements of their brief for this space.
If you are looking to transform a bathroom big or small, get the help of our experienced designers who will create a bathroom design you will love for years to come. Arrange a free design appointment in showroom or online today.

When the homeowners purchased this Victorian family home, this bathroom was originally a dressing room. With two beautiful large sash windows which have far-fetching views of the sea, it was immediately desired for a freestanding bath to be placed underneath the window so the views can be appreciated. This is truly a beautiful space that feels calm and collected when you walk in – the perfect antidote to the hustle and bustle of modern family life.
The bathroom is accessed from the main bedroom via a few steps. Honed marble hexagon tiles from Ca’Pietra adorn the floor and the Victoria + Albert Amiata freestanding bath with its organic curves and elegant proportions sits in front of the sash window for an elegant impact and view from the bedroom.
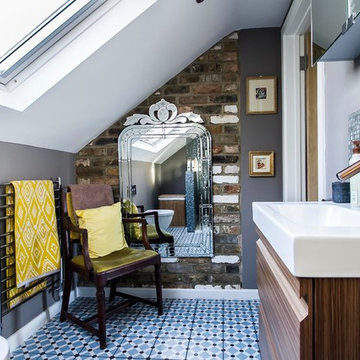
Gilda Cevasco Photography
Inspiration för små eklektiska en-suite badrum, med släta luckor, bruna skåp, en öppen dusch, grå kakel, mosaik, grå väggar, klinkergolv i porslin, blått golv, med dusch som är öppen, en vägghängd toalettstol och ett konsol handfat
Inspiration för små eklektiska en-suite badrum, med släta luckor, bruna skåp, en öppen dusch, grå kakel, mosaik, grå väggar, klinkergolv i porslin, blått golv, med dusch som är öppen, en vägghängd toalettstol och ett konsol handfat
1 399 foton på eklektiskt badrum, med en vägghängd toalettstol
1
