3 678 foton på eklektiskt badrum, med klinkergolv i porslin
Sortera efter:
Budget
Sortera efter:Populärt i dag
61 - 80 av 3 678 foton
Artikel 1 av 3
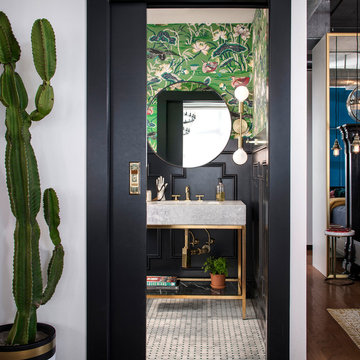
These young hip professional clients love to travel and wanted a home where they could showcase the items that they've collected abroad. Their fun and vibrant personalities are expressed in every inch of the space, which was personalized down to the smallest details. Just like they are up for adventure in life, they were up for for adventure in the design and the outcome was truly one-of-kind.
Photo by Chipper Hatter
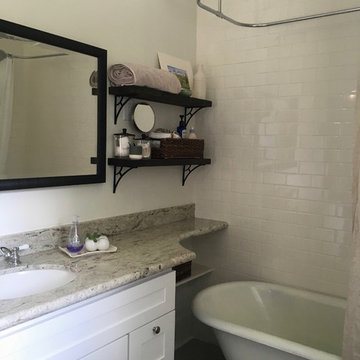
Photo by Line & Dot Interiors. Remodel project includes all new tile floor, new vanity with granite countertop, added subway tile to improve the dedicated wet area.
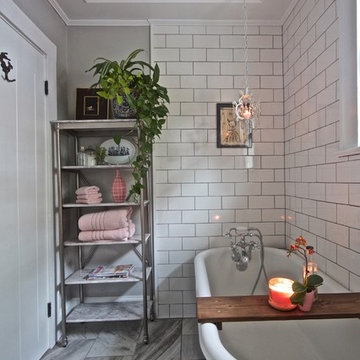
Idéer för att renovera ett litet eklektiskt badrum med dusch, med svarta skåp, ett badkar med tassar, en dusch/badkar-kombination, en toalettstol med hel cisternkåpa, vit kakel, keramikplattor, grå väggar, klinkergolv i porslin och ett fristående handfat

Kris Palen
Inredning av ett eklektiskt mellanstort brun brunt en-suite badrum, med möbel-liknande, skåp i slitet trä, ett fristående badkar, en dusch i en alkov, en toalettstol med separat cisternkåpa, blå kakel, glaskakel, blå väggar, klinkergolv i porslin, ett fristående handfat, träbänkskiva, grått golv och dusch med gångjärnsdörr
Inredning av ett eklektiskt mellanstort brun brunt en-suite badrum, med möbel-liknande, skåp i slitet trä, ett fristående badkar, en dusch i en alkov, en toalettstol med separat cisternkåpa, blå kakel, glaskakel, blå väggar, klinkergolv i porslin, ett fristående handfat, träbänkskiva, grått golv och dusch med gångjärnsdörr
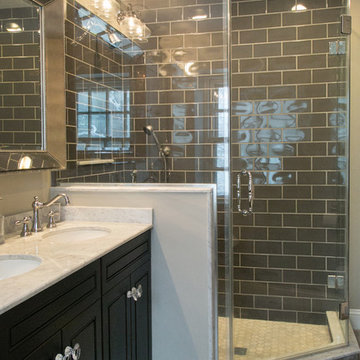
Kim Sokoloff
Idéer för ett litet eklektiskt en-suite badrum, med ett undermonterad handfat, möbel-liknande, svarta skåp, marmorbänkskiva, ett badkar med tassar, en hörndusch, en toalettstol med hel cisternkåpa, svart kakel, tunnelbanekakel, grå väggar och klinkergolv i porslin
Idéer för ett litet eklektiskt en-suite badrum, med ett undermonterad handfat, möbel-liknande, svarta skåp, marmorbänkskiva, ett badkar med tassar, en hörndusch, en toalettstol med hel cisternkåpa, svart kakel, tunnelbanekakel, grå väggar och klinkergolv i porslin

The Home Doctors Inc
Eklektisk inredning av ett litet en-suite badrum, med öppna hyllor, skåp i ljust trä, en öppen dusch, en toalettstol med hel cisternkåpa, blå kakel, flerfärgad kakel, glaskakel, blå väggar, klinkergolv i porslin, ett integrerad handfat och bänkskiva i akrylsten
Eklektisk inredning av ett litet en-suite badrum, med öppna hyllor, skåp i ljust trä, en öppen dusch, en toalettstol med hel cisternkåpa, blå kakel, flerfärgad kakel, glaskakel, blå väggar, klinkergolv i porslin, ett integrerad handfat och bänkskiva i akrylsten

Project Description:
Step into the embrace of nature with our latest bathroom design, "Jungle Retreat." This expansive bathroom is a harmonious fusion of luxury, functionality, and natural elements inspired by the lush greenery of the jungle.
Bespoke His and Hers Black Marble Porcelain Basins:
The focal point of the space is a his & hers bespoke black marble porcelain basin atop a 160cm double drawer basin unit crafted in Italy. The real wood veneer with fluted detailing adds a touch of sophistication and organic charm to the design.
Brushed Brass Wall-Mounted Basin Mixers:
Wall-mounted basin mixers in brushed brass with scrolled detailing on the handles provide a luxurious touch, creating a visual link to the inspiration drawn from the jungle. The juxtaposition of black marble and brushed brass adds a layer of opulence.
Jungle and Nature Inspiration:
The design draws inspiration from the jungle and nature, incorporating greens, wood elements, and stone components. The overall palette reflects the serenity and vibrancy found in natural surroundings.
Spacious Walk-In Shower:
A generously sized walk-in shower is a centrepiece, featuring tiled flooring and a rain shower. The design includes niches for toiletry storage, ensuring a clutter-free environment and adding functionality to the space.
Floating Toilet and Basin Unit:
Both the toilet and basin unit float above the floor, contributing to the contemporary and open feel of the bathroom. This design choice enhances the sense of space and allows for easy maintenance.
Natural Light and Large Window:
A large window allows ample natural light to flood the space, creating a bright and airy atmosphere. The connection with the outdoors brings an additional layer of tranquillity to the design.
Concrete Pattern Tiles in Green Tone:
Wall and floor tiles feature a concrete pattern in a calming green tone, echoing the lush foliage of the jungle. This choice not only adds visual interest but also contributes to the overall theme of nature.
Linear Wood Feature Tile Panel:
A linear wood feature tile panel, offset behind the basin unit, creates a cohesive and matching look. This detail complements the fluted front of the basin unit, harmonizing with the overall design.
"Jungle Retreat" is a testament to the seamless integration of luxury and nature, where bespoke craftsmanship meets organic inspiration. This bathroom invites you to unwind in a space that transcends the ordinary, offering a tranquil retreat within the comforts of your home.
.
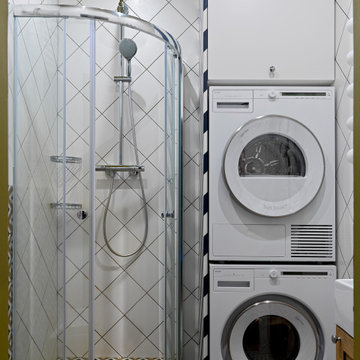
Idéer för mellanstora eklektiska badrum med dusch, med en hörndusch, vit kakel, keramikplattor, klinkergolv i porslin, flerfärgat golv, dusch med skjutdörr och gula väggar

Idéer för små eklektiska en-suite badrum, med ett fristående badkar, en dusch/badkar-kombination, flerfärgad kakel, keramikplattor, klinkergolv i porslin, flerfärgat golv, gröna väggar och med dusch som är öppen
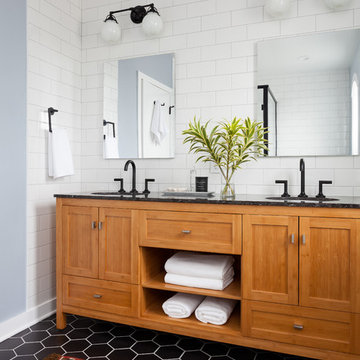
Bild på ett mellanstort eklektiskt svart svart en-suite badrum, med skåp i shakerstil, skåp i ljust trä, en toalettstol med hel cisternkåpa, vit kakel, keramikplattor, blå väggar, klinkergolv i porslin, ett undermonterad handfat, bänkskiva i kvarts, svart golv och dusch med gångjärnsdörr
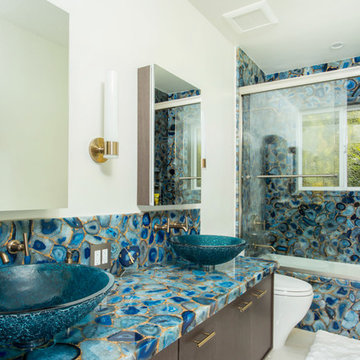
This amazing blue agate was custom made in Romania and has hand-applied gold leaf that looks amazing and feels even better! It is back-lit to act as the perfect night light.
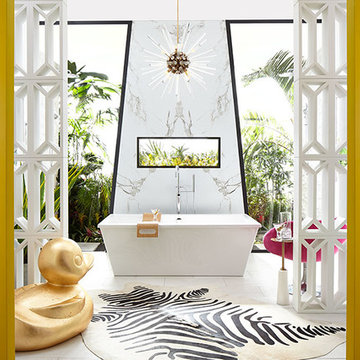
Exempel på ett eklektiskt badrum, med släta luckor, vita skåp, ett fristående badkar, en vägghängd toalettstol, gröna väggar, klinkergolv i porslin, ett fristående handfat, marmorbänkskiva och vitt golv
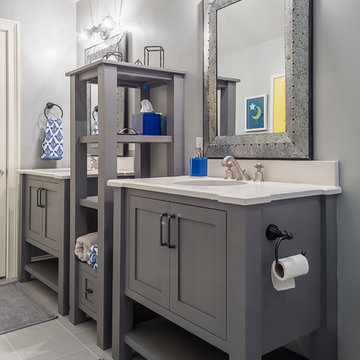
Rolfe Hokanson
Idéer för att renovera ett mellanstort eklektiskt badrum för barn, med möbel-liknande, grå skåp, en dusch i en alkov, en toalettstol med separat cisternkåpa, grå kakel, porslinskakel, grå väggar, klinkergolv i porslin, ett undermonterad handfat och bänkskiva i kvarts
Idéer för att renovera ett mellanstort eklektiskt badrum för barn, med möbel-liknande, grå skåp, en dusch i en alkov, en toalettstol med separat cisternkåpa, grå kakel, porslinskakel, grå väggar, klinkergolv i porslin, ett undermonterad handfat och bänkskiva i kvarts
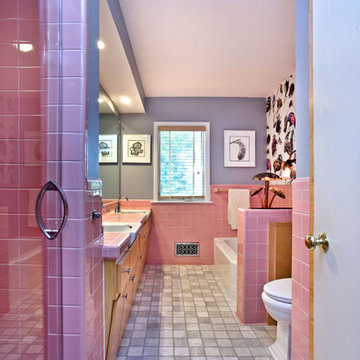
Modern, artsy interpretation of retro pink tile bathroom by The Legacy Building Company of Minnetonka, MN
Idéer för att renovera ett eklektiskt badrum, med släta luckor, skåp i ljust trä, ett badkar i en alkov, en dusch i en alkov, en toalettstol med separat cisternkåpa, rosa kakel, grå väggar, klinkergolv i porslin, ett integrerad handfat och kaklad bänkskiva
Idéer för att renovera ett eklektiskt badrum, med släta luckor, skåp i ljust trä, ett badkar i en alkov, en dusch i en alkov, en toalettstol med separat cisternkåpa, rosa kakel, grå väggar, klinkergolv i porslin, ett integrerad handfat och kaklad bänkskiva
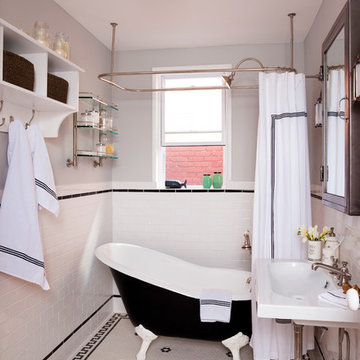
Stacy Zarin Goldberg
Exempel på ett mellanstort eklektiskt badrum, med ett väggmonterat handfat, vita skåp, ett badkar med tassar, en dusch/badkar-kombination, en toalettstol med hel cisternkåpa, porslinskakel, grå väggar, klinkergolv i porslin, svart och vit kakel och dusch med duschdraperi
Exempel på ett mellanstort eklektiskt badrum, med ett väggmonterat handfat, vita skåp, ett badkar med tassar, en dusch/badkar-kombination, en toalettstol med hel cisternkåpa, porslinskakel, grå väggar, klinkergolv i porslin, svart och vit kakel och dusch med duschdraperi
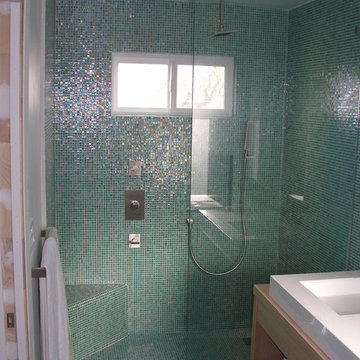
The Home Doctors Inc
Bild på ett litet eklektiskt en-suite badrum, med öppna hyllor, skåp i ljust trä, en öppen dusch, en toalettstol med hel cisternkåpa, blå kakel, flerfärgad kakel, glaskakel, blå väggar, klinkergolv i porslin, ett integrerad handfat och bänkskiva i akrylsten
Bild på ett litet eklektiskt en-suite badrum, med öppna hyllor, skåp i ljust trä, en öppen dusch, en toalettstol med hel cisternkåpa, blå kakel, flerfärgad kakel, glaskakel, blå väggar, klinkergolv i porslin, ett integrerad handfat och bänkskiva i akrylsten
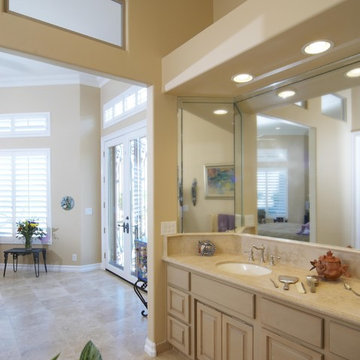
Our main challenge was constructing an addition to the home sitting atop a mountain.
While excavating for the footing the heavily granite rock terrain remained immovable. Special engineering was required & a separate inspection done to approve the drilled reinforcement into the boulder.
An ugly load bearing column that interfered with having the addition blend with existing home was replaced with a load bearing support beam ingeniously hidden within the walls of the addition.
Existing flagstone around the patio had to be carefully sawcut in large pieces along existing grout lines to be preserved for relaying to blend with existing.
The close proximity of the client’s hot tub and pool to the work area posed a dangerous safety hazard. A temporary plywood cover was constructed over the hot tub and part of the pool to prevent falling into the water while still having pool accessible for clients. Temporary fences were built to confine the dogs from the main construction area.
Another challenge was to design the exterior of the new master suite to match the existing (west side) of the home. Duplicating the same dimensions for every new angle created, a symmetrical bump out was created for the new addition without jeopardizing the great mountain view! Also, all new matching security screen doors were added to the existing home as well as the new master suite to complete the well balanced and seamless appearance.
To utilize the view from the Client’s new master bedroom we expanded the existing room fifteen feet building a bay window wall with all fixed picture windows.
Client was extremely concerned about the room’s lighting. In addition to the window wall, we filled the room with recessed can lights, natural solar tube lighting, exterior patio doors, and additional interior transom windows.
Additional storage and a place to display collectibles was resolved by adding niches, plant shelves, and a master bedroom closet organizer.
The Client also wanted to have the interior of her new master bedroom suite blend in with the rest of the home. Custom made vanity cabinets and matching plumbing fixtures were designed for the master bath. Travertine floor tile matched existing; and entire suite was painted to match existing home interior.
During the framing stage a deep wall with additional unused space was discovered between the client’s living room area and the new master bedroom suite. Remembering the client’s wish for space for their electronic components, a custom face frame and cabinet door was ordered and installed creating another niche wide enough and deep enough for the Client to store all of the entertainment center components.
R-19 insulation was also utilized in this main entertainment wall to create an effective sound barrier between the existing living space and the new master suite.
The additional fifteen feet of interior living space totally completed the interior remodeled master bedroom suite. A bay window wall allowed the homeowner to capture all picturesque mountain views. The security screen doors offer an added security precaution, yet allowing airflow into the new space through the homeowners new French doors.
See how we created an open floor-plan for our master suite addition.
For more info and photos visit...
http://www.triliteremodeling.com/mountain-top-addition.html
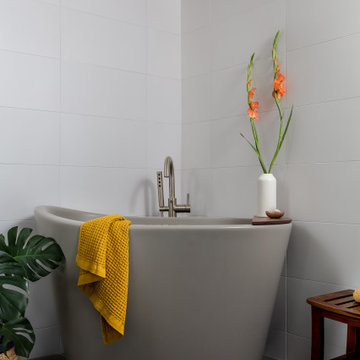
Bild på ett mellanstort eklektiskt vit vitt badrum för barn, med släta luckor, beige skåp, ett japanskt badkar, vit kakel, porslinskakel, klinkergolv i porslin och vitt golv

Туалет с МДФ панелями и молдингами в квартире ВТБ Арена Парк
Eklektisk inredning av ett mellanstort toalett, med släta luckor, grå skåp, en vägghängd toalettstol, flerfärgade väggar, klinkergolv i porslin, ett väggmonterat handfat och flerfärgat golv
Eklektisk inredning av ett mellanstort toalett, med släta luckor, grå skåp, en vägghängd toalettstol, flerfärgade väggar, klinkergolv i porslin, ett väggmonterat handfat och flerfärgat golv
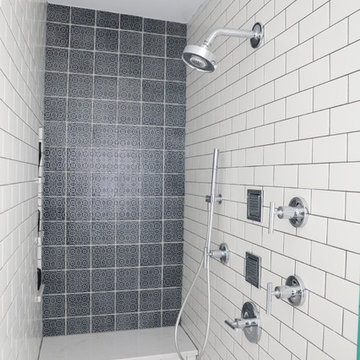
This walk-in shower is in the center of the bathroom, driven by the desire to preserve the large windows on the exterior.
Foto på ett mellanstort eklektiskt en-suite badrum, med en dusch i en alkov, vit kakel, keramikplattor, vita väggar, klinkergolv i porslin, grått golv och dusch med gångjärnsdörr
Foto på ett mellanstort eklektiskt en-suite badrum, med en dusch i en alkov, vit kakel, keramikplattor, vita väggar, klinkergolv i porslin, grått golv och dusch med gångjärnsdörr
3 678 foton på eklektiskt badrum, med klinkergolv i porslin
4
