535 foton på eklektiskt badrum, med svart och vit kakel
Sortera efter:
Budget
Sortera efter:Populärt i dag
21 - 40 av 535 foton
Artikel 1 av 3
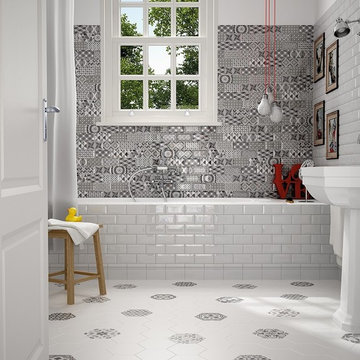
Metro Patchwork B&W 3x6 is an eclectic combination of bold prints and classic black and white contrast. The combination of eclectic tiles vary from box to box, creating an endless combination for you. The tiles have a 1/2 lower edge and in the center they are raised just barely to give a slight illusion of movement to the edges of the tiles. The patchwork pattern is created by geometric patterns and bold colors. These tiles are ceramic.
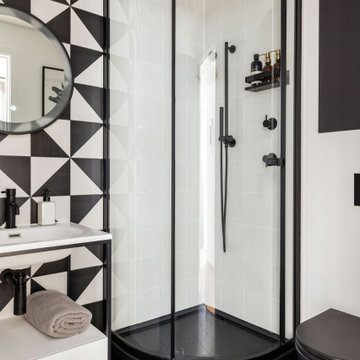
Idéer för att renovera ett litet eklektiskt vit vitt badrum med dusch, med släta luckor, vita skåp, en hörndusch, en vägghängd toalettstol, svart och vit kakel, porslinskakel, klinkergolv i porslin, ett integrerad handfat och dusch med skjutdörr
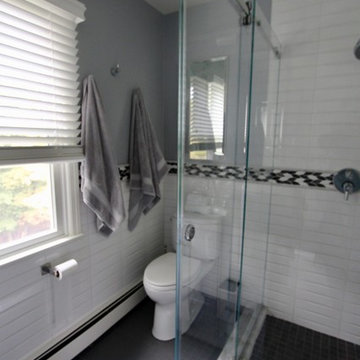
A dated and small master bathroom was remodeled and updated. A pocket door was installed to minimize intrusion to the space allowing extra space for a larger vanity without interference from a door. Dimensional subway tile with marble accents were used on the walls and a sliding glass shower enclosure on industrial rods maximize space and add style to this small master bath. A monochromatic color scheme helps the bathroom feel more spacious.
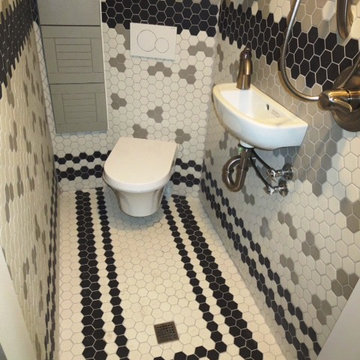
This 3x5' bathroom replaced a stairway to the basement (yes they get in from another way now). The shower is 36x36", the sink is 10x6", the toilet is wall hung, it has a niche between studs and has a 12x24" water proof cabinet.
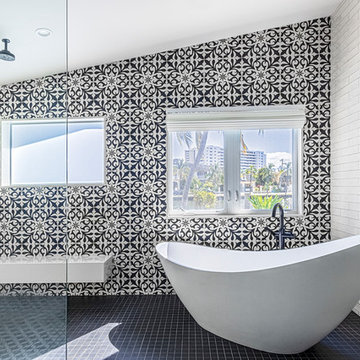
Large master bathroom with eclectic and dramatic finishes
Inspiration för mycket stora eklektiska vitt badrum, med släta luckor, svarta skåp, ett fristående badkar, en kantlös dusch, en toalettstol med hel cisternkåpa, svart och vit kakel, cementkakel, vita väggar, klinkergolv i porslin, ett undermonterad handfat, bänkskiva i kvarts, svart golv och med dusch som är öppen
Inspiration för mycket stora eklektiska vitt badrum, med släta luckor, svarta skåp, ett fristående badkar, en kantlös dusch, en toalettstol med hel cisternkåpa, svart och vit kakel, cementkakel, vita väggar, klinkergolv i porslin, ett undermonterad handfat, bänkskiva i kvarts, svart golv och med dusch som är öppen
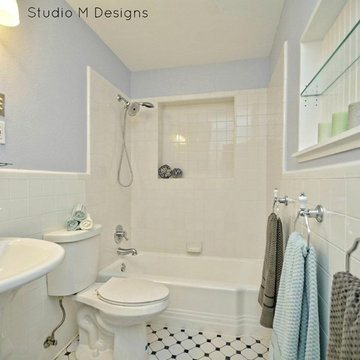
Eklektisk inredning av ett mellanstort en-suite badrum, med ett platsbyggt badkar, en dusch/badkar-kombination, en toalettstol med hel cisternkåpa, svart och vit kakel, keramikplattor, blå väggar, klinkergolv i porslin och ett piedestal handfat
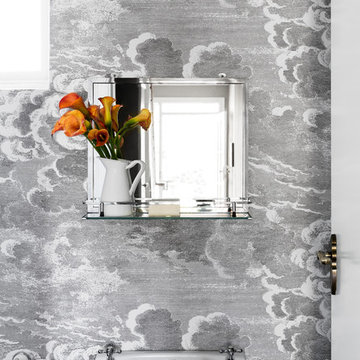
Residential powder room by Camilla Molders Design
Idéer för ett litet eklektiskt toalett, med svart och vit kakel och flerfärgade väggar
Idéer för ett litet eklektiskt toalett, med svart och vit kakel och flerfärgade väggar

Eklektisk inredning av ett litet vit vitt toalett, med luckor med profilerade fronter, gröna skåp, svart och vit kakel, marmorkakel, gröna väggar, mosaikgolv, ett integrerad handfat, bänkskiva i kvarts och vitt golv
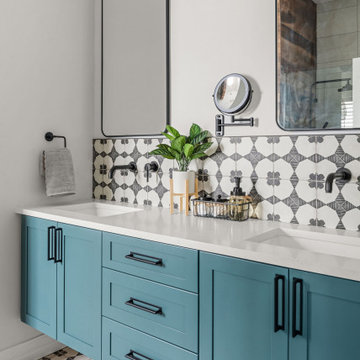
Boho Inspired Master Bathroom
Bild på ett mellanstort eklektiskt vit vitt en-suite badrum, med skåp i shakerstil, blå skåp, ett platsbyggt badkar, en kantlös dusch, en toalettstol med separat cisternkåpa, svart och vit kakel, porslinskakel, vita väggar, klinkergolv i porslin, ett undermonterad handfat, bänkskiva i kvarts, svart golv och dusch med gångjärnsdörr
Bild på ett mellanstort eklektiskt vit vitt en-suite badrum, med skåp i shakerstil, blå skåp, ett platsbyggt badkar, en kantlös dusch, en toalettstol med separat cisternkåpa, svart och vit kakel, porslinskakel, vita väggar, klinkergolv i porslin, ett undermonterad handfat, bänkskiva i kvarts, svart golv och dusch med gångjärnsdörr
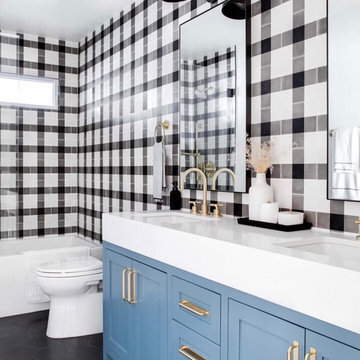
Photography - Chad Mellon
Designer - Lindye Galloway
Foto på ett litet eklektiskt vit badrum för barn, med skåp i shakerstil, blå skåp, ett platsbyggt badkar, en dusch/badkar-kombination, en toalettstol med hel cisternkåpa, svart och vit kakel, cementkakel, vita väggar, cementgolv, ett undermonterad handfat, bänkskiva i kvartsit, svart golv och dusch med gångjärnsdörr
Foto på ett litet eklektiskt vit badrum för barn, med skåp i shakerstil, blå skåp, ett platsbyggt badkar, en dusch/badkar-kombination, en toalettstol med hel cisternkåpa, svart och vit kakel, cementkakel, vita väggar, cementgolv, ett undermonterad handfat, bänkskiva i kvartsit, svart golv och dusch med gångjärnsdörr

Feature in: Luxe Magazine Miami & South Florida Luxury Magazine
If visitors to Robyn and Allan Webb’s one-bedroom Miami apartment expect the typical all-white Miami aesthetic, they’ll be pleasantly surprised upon stepping inside. There, bold theatrical colors, like a black textured wallcovering and bright teal sofa, mix with funky patterns,
such as a black-and-white striped chair, to create a space that exudes charm. In fact, it’s the wife’s style that initially inspired the design for the home on the 20th floor of a Brickell Key high-rise. “As soon as I saw her with a green leather jacket draped across her shoulders, I knew we would be doing something chic that was nothing like the typical all- white modern Miami aesthetic,” says designer Maite Granda of Robyn’s ensemble the first time they met. The Webbs, who often vacation in Paris, also had a clear vision for their new Miami digs: They wanted it to exude their own modern interpretation of French decor.
“We wanted a home that was luxurious and beautiful,”
says Robyn, noting they were downsizing from a four-story residence in Alexandria, Virginia. “But it also had to be functional.”
To read more visit: https:
https://maitegranda.com/wp-content/uploads/2018/01/LX_MIA18_HOM_MaiteGranda_10.pdf
Rolando Diaz
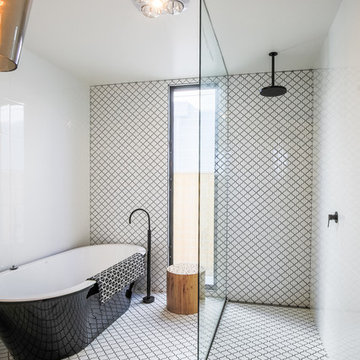
Rikki-Jo Photography
Idéer för ett eklektiskt en-suite badrum, med ett fristående badkar, en öppen dusch, svart och vit kakel, flerfärgade väggar, flerfärgat golv och med dusch som är öppen
Idéer för ett eklektiskt en-suite badrum, med ett fristående badkar, en öppen dusch, svart och vit kakel, flerfärgade väggar, flerfärgat golv och med dusch som är öppen
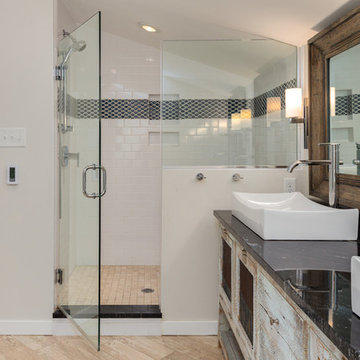
Rustic, contemporary, natural, clean....this bathroom has it all. The 8 foot rustic vanity cabinet was made out of reclaimed wood from a barn in Pennsylvania. A nice touch from the manufacturer was that when we first opened the middle drawer, there was a picture of the barn from where the wood was taken. Modifications to the legs allowed for surface mounted vessel sinks for the customers. We also angled the side wall to allow for the installation of a freestanding tub. To top it all off, we installed radiant heated floors to keep the space toasty warm in the cold winter months. It truly became a retreat for our clients.
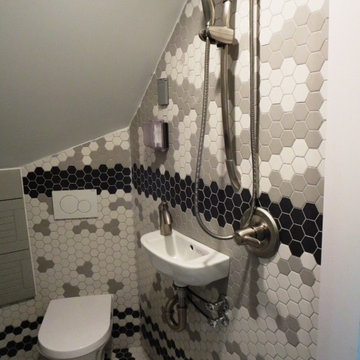
This 3x5' bathroom replaced a stairway to the basement (yes they get in from another way now). The shower is 36x36", the sink is 10x6", the toilet is wall hung, it has a niche between studs and has a 12x24" water proof cabinet.
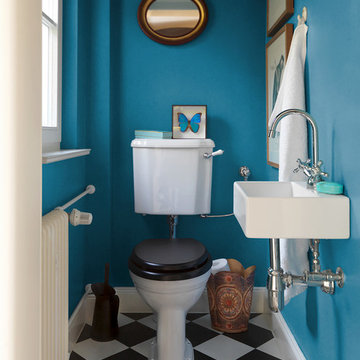
Jens Bösenberg
Foto på ett litet eklektiskt toalett, med svart och vit kakel, blå väggar, ett väggmonterat handfat och en toalettstol med separat cisternkåpa
Foto på ett litet eklektiskt toalett, med svart och vit kakel, blå väggar, ett väggmonterat handfat och en toalettstol med separat cisternkåpa
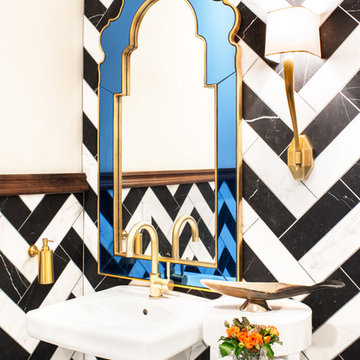
Drew Kelly
Foto på ett mellanstort eklektiskt toalett, med ett väggmonterat handfat, stenkakel och svart och vit kakel
Foto på ett mellanstort eklektiskt toalett, med ett väggmonterat handfat, stenkakel och svart och vit kakel

This transformation started with a builder grade bathroom and was expanded into a sauna wet room. With cedar walls and ceiling and a custom cedar bench, the sauna heats the space for a relaxing dry heat experience. The goal of this space was to create a sauna in the secondary bathroom and be as efficient as possible with the space. This bathroom transformed from a standard secondary bathroom to a ergonomic spa without impacting the functionality of the bedroom.
This project was super fun, we were working inside of a guest bedroom, to create a functional, yet expansive bathroom. We started with a standard bathroom layout and by building out into the large guest bedroom that was used as an office, we were able to create enough square footage in the bathroom without detracting from the bedroom aesthetics or function. We worked with the client on her specific requests and put all of the materials into a 3D design to visualize the new space.
Houzz Write Up: https://www.houzz.com/magazine/bathroom-of-the-week-stylish-spa-retreat-with-a-real-sauna-stsetivw-vs~168139419
The layout of the bathroom needed to change to incorporate the larger wet room/sauna. By expanding the room slightly it gave us the needed space to relocate the toilet, the vanity and the entrance to the bathroom allowing for the wet room to have the full length of the new space.
This bathroom includes a cedar sauna room that is incorporated inside of the shower, the custom cedar bench follows the curvature of the room's new layout and a window was added to allow the natural sunlight to come in from the bedroom. The aromatic properties of the cedar are delightful whether it's being used with the dry sauna heat and also when the shower is steaming the space. In the shower are matching porcelain, marble-look tiles, with architectural texture on the shower walls contrasting with the warm, smooth cedar boards. Also, by increasing the depth of the toilet wall, we were able to create useful towel storage without detracting from the room significantly.
This entire project and client was a joy to work with.
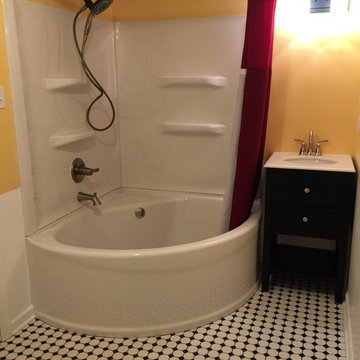
This smaller space became quaint with the corner tub feel. the mixture of material facets allows the space to be poetically mis-matched. The two toned painted wall allows the charm with out the extra cost behind the bead board material.

Inredning av ett eklektiskt litet beige beige badrum för barn, med skåp i shakerstil, svarta skåp, en dusch i en alkov, en toalettstol med separat cisternkåpa, svart och vit kakel, porslinskakel, grå väggar, klinkergolv i porslin, ett undermonterad handfat, granitbänkskiva, flerfärgat golv och dusch med skjutdörr
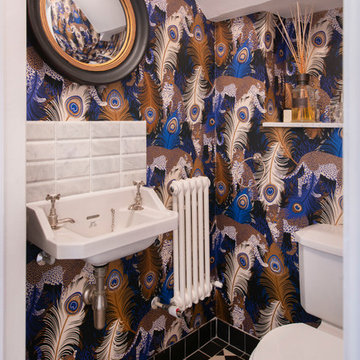
Exempel på ett eklektiskt toalett, med en toalettstol med hel cisternkåpa, svart och vit kakel, marmorkakel, mosaikgolv, ett väggmonterat handfat, marmorbänkskiva och svart golv
535 foton på eklektiskt badrum, med svart och vit kakel
2
