298 foton på eklektiskt badrum, med svarta väggar
Sortera efter:
Budget
Sortera efter:Populärt i dag
81 - 100 av 298 foton
Artikel 1 av 3
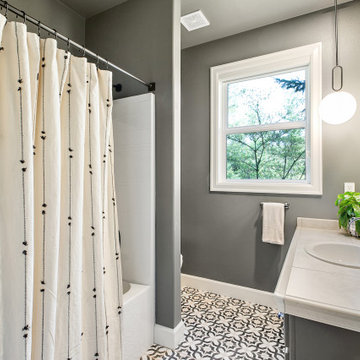
The goal of the basement bathroom remodel was to create a moody, art-deco feel. The walls and ceiling were painted in a dark Grizzle Gray by Sherwin-Williams (SW #7068) and the cabinet in Iron Ore (SW #7069). Updating to Brizo plumbing elevates the look. The patterned Bedrosians floor tile gives the room a punch.
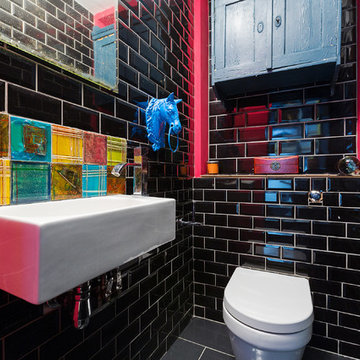
Idéer för att renovera ett litet eklektiskt badrum, med en vägghängd toalettstol, svart kakel, svarta väggar, klinkergolv i keramik, grått golv, tunnelbanekakel och ett väggmonterat handfat
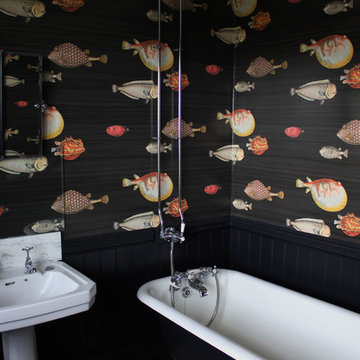
This traditional Victorian bathroom was a little tired, it needed redecorating, however, the client was happy with the bath and sanitaryware, and wanted to keep the layout. It was previously painted in Farrow & Ball's 'Elephants Breath' with all woodwork in 'Bone', which the client picked over 10 years ago. They fancied a bit of a change and wanted a more dramatic look to go with the rest of the house and decided on Fornasetti's II Acquario wallpaper from Cole & Son's. The client is a huge fan off Fornasetti so it was an easy decision! We chose Myland's paint in 'Sinner', to compliment the wallpaper and really give the room a luxurious and mysterious feel. There is a feature floor underneath the bath with Vicotiran black and white tiles, and the rest of the floor is a subtle dark vinyl.
The cast iron roll top bath has also been painted to blend in with the walls.
The overall look is very dramatic, and works so well in a small room. We loved this project, and it shows that you can change a small amount of details in a room to give it a completely different style and atmosphere!
Holly Christian
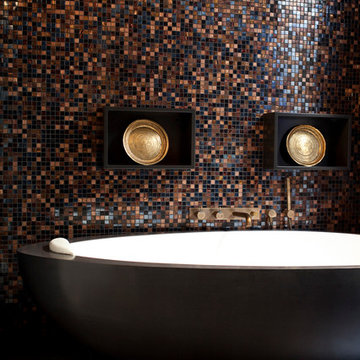
Camilla Molders Design offers bold original designs that balance creativity with practicality.
CMD takes a fresh approach to each project, using our design expertise and passion to create unique environments that reflect our clients’ individual taste, personality and lifestyle.
We see ourselves as the catalyst to make spaces come to life, overlaying a client’s thoughts and plans with exceptional materials and expert craftspeople, all guided by our creative vision.
We will guide you through the process, from initial design concept to creating bespoke fixtures and furniture, finishing off with interior styling.
CMD specialises in creating spaces that surprise and delight, that push design boundaries while balancing functionality with aesthetics, and focus on fine detailing and exceptional craftsmanship. We pride ourselves on outstanding customer service, providing a holistic approach to design via a truly collaborative style.
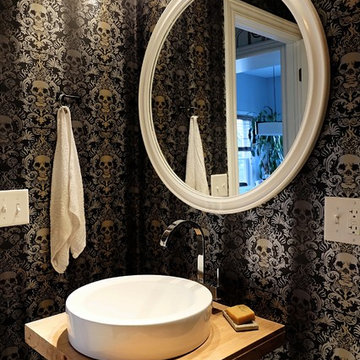
The mirror was a $20 find at a Habitat ReStore and the wall mount fixture is a ceiling fixture from Ikea. The towel rack is meant to emulate the kind found in a bowling alley. It's merely a drawer pull.
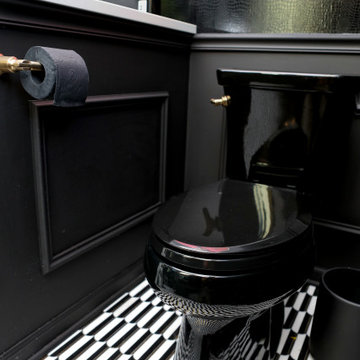
This powder room underwent an amazing transformation. From mixed matched colors to a beautiful black and gold space, this bathroom is to die for. Inside is brand new floor tiles and wall paint along with an all new shower and floating vanity. The walls are covered in a snake skin like wall paper with black wainscoting to accent. A half way was added to conceal the toilet and create more privacy. Gold fixtures and a lovely gold chandelier light up the space perfectly.
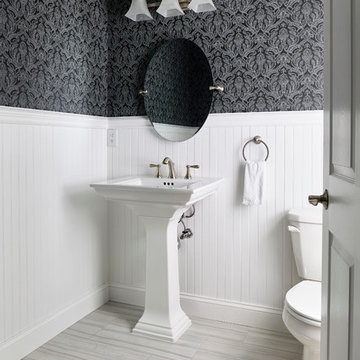
Jeffrey Totaro
Idéer för att renovera ett mellanstort eklektiskt toalett, med en toalettstol med separat cisternkåpa, grå kakel, keramikplattor, svarta väggar, klinkergolv i keramik och ett piedestal handfat
Idéer för att renovera ett mellanstort eklektiskt toalett, med en toalettstol med separat cisternkåpa, grå kakel, keramikplattor, svarta väggar, klinkergolv i keramik och ett piedestal handfat
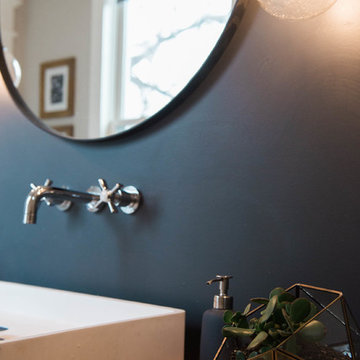
Master Shower with Plant wall.
Idéer för ett mellanstort eklektiskt en-suite badrum, med öppna hyllor, skåp i ljust trä, en öppen dusch, vit kakel, cementkakel, svarta väggar, klinkergolv i keramik, ett fristående handfat och träbänkskiva
Idéer för ett mellanstort eklektiskt en-suite badrum, med öppna hyllor, skåp i ljust trä, en öppen dusch, vit kakel, cementkakel, svarta väggar, klinkergolv i keramik, ett fristående handfat och träbänkskiva
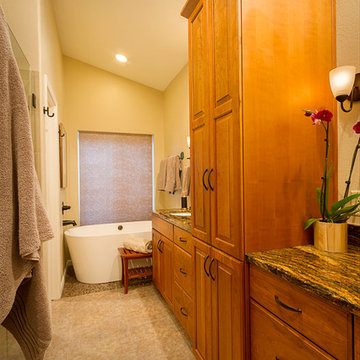
Photography by Jeffrey Volker
Inredning av ett eklektiskt litet en-suite badrum, med ett fristående handfat, luckor med upphöjd panel, skåp i mellenmörkt trä, granitbänkskiva, ett fristående badkar, en hörndusch, en toalettstol med hel cisternkåpa, flerfärgad kakel, mosaik, svarta väggar och klinkergolv i porslin
Inredning av ett eklektiskt litet en-suite badrum, med ett fristående handfat, luckor med upphöjd panel, skåp i mellenmörkt trä, granitbänkskiva, ett fristående badkar, en hörndusch, en toalettstol med hel cisternkåpa, flerfärgad kakel, mosaik, svarta väggar och klinkergolv i porslin
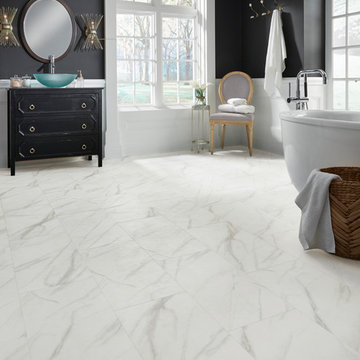
A clean, white marble look with dramatic veining, Adura® Legacy (color "White with Beige" shown) captures the timeless beauty of Tuscan Carrara marble in a modern shape:
http://www.mannington.com/Residential/Adura/AduraTile/Legacy/AR411
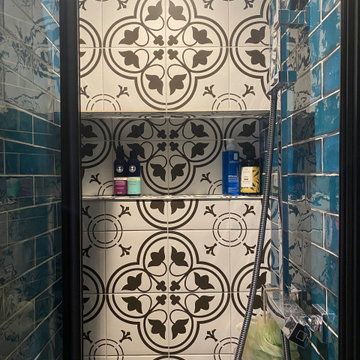
That bathroom has been created from the initial toilet and 1m2 from the bedroom.
There is no direct sunlight so I decided to go bold, with a black and white flooring from Victorian Plumbing, a blue wall tiling from Topps Tiles, blue paint from Valspar and black from Dulux, bathroom cabinet and toilet and shower cubicle from Victorian plumbing.
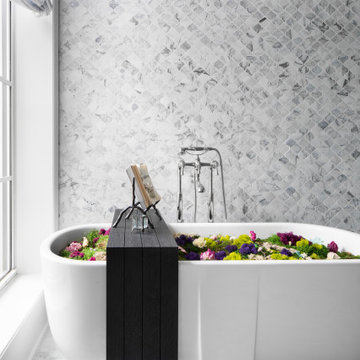
Idéer för att renovera ett mellanstort eklektiskt vit vitt en-suite badrum, med skåp i shakerstil, skåp i mellenmörkt trä, ett fristående badkar, en hörndusch, en toalettstol med separat cisternkåpa, grå kakel, marmorkakel, svarta väggar, marmorgolv, ett undermonterad handfat, bänkskiva i kvartsit, grått golv och dusch med gångjärnsdörr
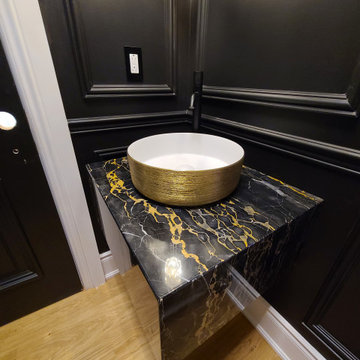
suspended quartz vanity, with a shimmer gold sink. black wainscotting.
Inspiration för ett mellanstort eklektiskt svart svart badrum, med svarta skåp, en toalettstol med hel cisternkåpa, svarta väggar, ljust trägolv, ett piedestal handfat, bänkskiva i kvarts och gult golv
Inspiration för ett mellanstort eklektiskt svart svart badrum, med svarta skåp, en toalettstol med hel cisternkåpa, svarta väggar, ljust trägolv, ett piedestal handfat, bänkskiva i kvarts och gult golv
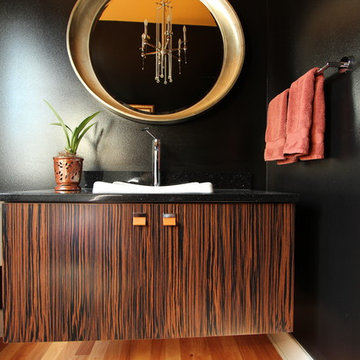
A zebra wood floating vanity was added to this new construction powder room. Topped with a black quartz countertop and a white vessel sink, this modern vanity sets the tone for the rest of the contemporary lake house.
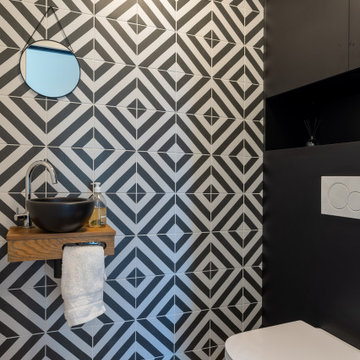
A la base de ce projet, des plans d'une maison contemporaine.
Nos clients désiraient une ambiance chaleureuse, colorée aux volumes familiaux.
Place à la visite ...
Une fois la porte d'entrée passée, nous entrons dans une belle entrée habillée d'un magnifique papier peint bleu aux motifs dorés représentant la feuille du gingko. Au sol, un parquet chêne naturel filant sur l'ensemble de la pièce de vie.
Allons découvrir cet espace de vie. Une grande pièce lumineuse nous ouvre les bras, elle est composée d'une partie salon, une partie salle à manger cuisine, séparée par un escalier architectural.
Nos clients désiraient une cuisine familiale, pratique mais pure car elle est ouverte sur le reste de la pièce de vie. Nous avons opté pour un modèle blanc mat, avec de nombreux rangements toute hauteur, des armoires dissimulant l'ensemble des appareils de cuisine. Un très grand îlot central et une crédence miroir pour être toujours au contact de ses convives.
Côté ambiance, nous avons créé une boîte colorée dans un ton terracotta rosé, en harmonie avec le carrelage de sol, très beau modèle esprit carreaux vieilli.
La salle à manger se trouve dans le prolongement de la cuisine, une table en céramique noire entourée de chaises design en bois. Au sol nous retrouvons le parquet de l'entrée.
L'escalier, pièce centrale de la pièce, mit en valeur par le papier peint gingko bleu intense. L'escalier a été réalisé sur mesure, mélange de métal et de bois naturel.
Dans la continuité, nous trouvons le salon, lumineux grâce à ces belles ouvertures donnant sur le jardin. Cet espace se devait d'être épuré et pratique pour cette famille de 4 personnes. Nous avons dessiné un meuble sur mesure toute hauteur permettant d'y placer la télévision, l'espace bar, et de nombreux rangements. Une finition laque mate dans un bleu profond reprenant les codes de l'entrée.
Restons au rez-de-chaussée, je vous emmène dans la suite parentale, baignée de lumière naturelle, le sol est le même que le reste des pièces. La chambre se voulait comme une suite d'hôtel, nous avons alors repris ces codes : un papier peint panoramique en tête de lit, de beaux luminaires, un espace bureau, deux fauteuils et un linge de lit neutre.
Entre la chambre et la salle de bains, nous avons aménagé un grand dressing sur mesure, rehaussé par une couleur chaude et dynamique appliquée sur l'ensemble des murs et du plafond.
La salle de bains, espace zen, doux. Composée d'une belle douche colorée, d'un meuble vasque digne d'un hôtel, et d'une magnifique baignoire îlot, permettant de bons moments de détente.
Dernière pièce du rez-de-chaussée, la chambre d'amis et sa salle d'eau. Nous avons créé une ambiance douce, fraiche et lumineuse. Un grand papier peint panoramique en tête de lit et le reste des murs peints dans un vert d'eau, le tout habillé par quelques touches de rotin. La salle d'eau se voulait en harmonie, un carrelage imitation parquet foncé, et des murs clairs pour cette pièce aveugle.
Suivez-moi à l'étage...
Une première chambre à l'ambiance colorée inspirée des blocs de construction Lego. Nous avons joué sur des formes géométriques pour créer des espaces et apporter du dynamisme. Ici aussi, un dressing sur mesure a été créé.
La deuxième chambre, est plus douce mais aussi traitée en Color zoning avec une tête de lit toute en rondeurs.
Les deux salles d'eau ont été traitées avec du grès cérame imitation terrazzo, un modèle bleu pour la première et orangé pour la deuxième.

Foto på ett litet eklektiskt grå en-suite badrum, med släta luckor, skåp i mörkt trä, ett japanskt badkar, en dusch/badkar-kombination, en toalettstol med hel cisternkåpa, svart kakel, porslinskakel, svarta väggar, skiffergolv, ett nedsänkt handfat, bänkskiva i kvarts, grått golv och med dusch som är öppen
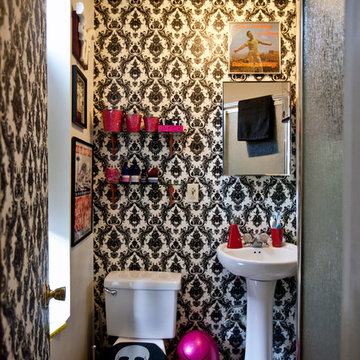
the bathroom in this tiny studio apartment was devoid of storage & personality. the landlord painted the bathroom with flat paint. every time water ran there would be splash marks on the wall. the entire back wall and front door were covered with temporary vinyl wallpaper. the client wanted a place the feature her fun punk rock side so a black & white decor with pops of hot pink was implemented and keeps with the rest of the apartment's style. Not shown: a repurposed shelf was installed above the door for towels, toilet paper & additional toiletries. photo: Chris Dorsey
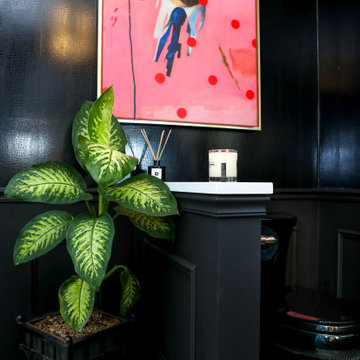
This powder room underwent an amazing transformation. From mixed matched colors to a beautiful black and gold space, this bathroom is to die for. Inside is brand new floor tiles and wall paint along with an all new shower and floating vanity. The walls are covered in a snake skin like wall paper with black wainscoting to accent. A half way was added to conceal the toilet and create more privacy. Gold fixtures and a lovely gold chandelier light up the space perfectly.
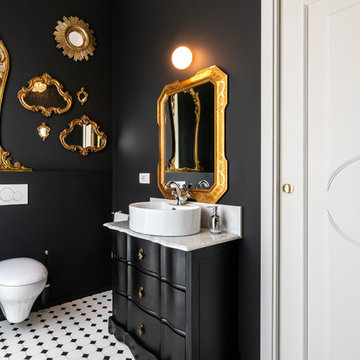
Eklektisk inredning av ett en-suite badrum, med svarta skåp, en vägghängd toalettstol, svarta väggar och mellanmörkt trägolv
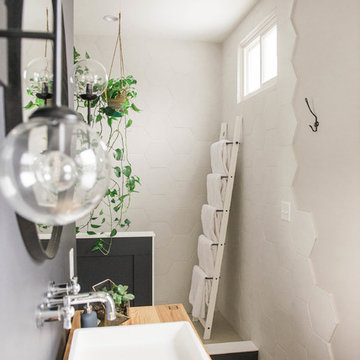
Master Shower with Plant wall.
Eklektisk inredning av ett mellanstort en-suite badrum, med öppna hyllor, skåp i ljust trä, en öppen dusch, vit kakel, cementkakel, svarta väggar, klinkergolv i keramik, ett fristående handfat och träbänkskiva
Eklektisk inredning av ett mellanstort en-suite badrum, med öppna hyllor, skåp i ljust trä, en öppen dusch, vit kakel, cementkakel, svarta väggar, klinkergolv i keramik, ett fristående handfat och träbänkskiva
298 foton på eklektiskt badrum, med svarta väggar
5
