1 011 foton på eklektiskt badrum, med tunnelbanekakel
Sortera efter:
Budget
Sortera efter:Populärt i dag
161 - 180 av 1 011 foton
Artikel 1 av 3
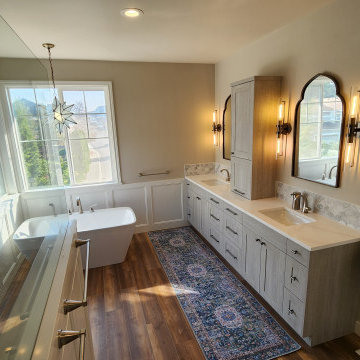
Luxurious Master Bathroom Remodel with an open shower design and a freestanding tub.
Bild på ett mellanstort eklektiskt vit vitt en-suite badrum, med luckor med infälld panel, grå skåp, ett fristående badkar, en öppen dusch, grön kakel, tunnelbanekakel, laminatgolv, ett undermonterad handfat, bänkskiva i kvarts, brunt golv och med dusch som är öppen
Bild på ett mellanstort eklektiskt vit vitt en-suite badrum, med luckor med infälld panel, grå skåp, ett fristående badkar, en öppen dusch, grön kakel, tunnelbanekakel, laminatgolv, ett undermonterad handfat, bänkskiva i kvarts, brunt golv och med dusch som är öppen
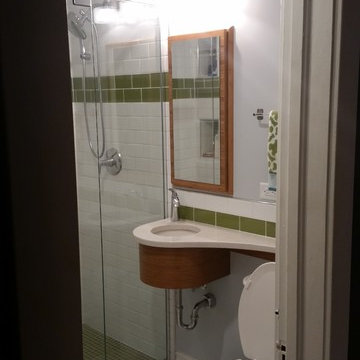
This only bathroom is located in a 1920's home. The young couple were looking for something unique and fun for their small bath.
Exempel på ett litet eklektiskt badrum med dusch, med ett undermonterad handfat, skåp i mellenmörkt trä, bänkskiva i akrylsten, en dusch i en alkov, en toalettstol med separat cisternkåpa, grön kakel, tunnelbanekakel, blå väggar och marmorgolv
Exempel på ett litet eklektiskt badrum med dusch, med ett undermonterad handfat, skåp i mellenmörkt trä, bänkskiva i akrylsten, en dusch i en alkov, en toalettstol med separat cisternkåpa, grön kakel, tunnelbanekakel, blå väggar och marmorgolv
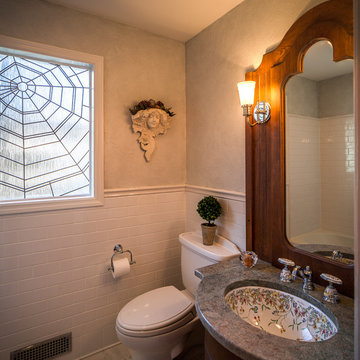
Photography by Bill Meyer
Eklektisk inredning av ett badrum, med ett undermonterad handfat, luckor med infälld panel, skåp i mörkt trä, granitbänkskiva, en toalettstol med separat cisternkåpa, vit kakel och tunnelbanekakel
Eklektisk inredning av ett badrum, med ett undermonterad handfat, luckor med infälld panel, skåp i mörkt trä, granitbänkskiva, en toalettstol med separat cisternkåpa, vit kakel och tunnelbanekakel
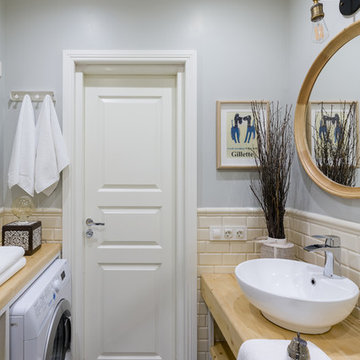
фотографы: Екатерина Титенко, Анна Чернышова, дизайнер: Алла Сеничева
Foto på ett litet eklektiskt badrum med dusch, med öppna hyllor, skåp i ljust trä, en hörndusch, en vägghängd toalettstol, beige kakel, tunnelbanekakel, grå väggar, cementgolv, ett fristående handfat, träbänkskiva, flerfärgat golv och dusch med skjutdörr
Foto på ett litet eklektiskt badrum med dusch, med öppna hyllor, skåp i ljust trä, en hörndusch, en vägghängd toalettstol, beige kakel, tunnelbanekakel, grå väggar, cementgolv, ett fristående handfat, träbänkskiva, flerfärgat golv och dusch med skjutdörr
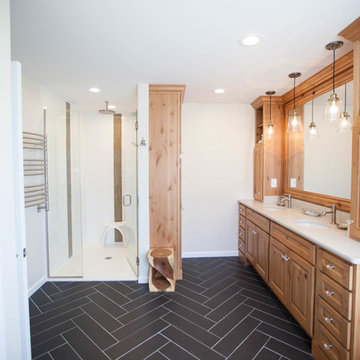
Ladd Suydam Contracting
Inredning av ett eklektiskt mellanstort en-suite badrum, med luckor med upphöjd panel, skåp i mellenmörkt trä, en dusch i en alkov, en toalettstol med hel cisternkåpa, vit kakel, tunnelbanekakel, vita väggar, klinkergolv i porslin, ett undermonterad handfat och bänkskiva i kvarts
Inredning av ett eklektiskt mellanstort en-suite badrum, med luckor med upphöjd panel, skåp i mellenmörkt trä, en dusch i en alkov, en toalettstol med hel cisternkåpa, vit kakel, tunnelbanekakel, vita väggar, klinkergolv i porslin, ett undermonterad handfat och bänkskiva i kvarts
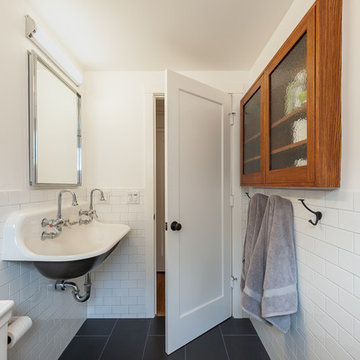
Caroline Johnson
Exempel på ett stort eklektiskt badrum med dusch, med ett badkar i en alkov, en dusch/badkar-kombination, en toalettstol med hel cisternkåpa, vit kakel, tunnelbanekakel, vita väggar, klinkergolv i porslin, ett avlångt handfat, svart golv och dusch med duschdraperi
Exempel på ett stort eklektiskt badrum med dusch, med ett badkar i en alkov, en dusch/badkar-kombination, en toalettstol med hel cisternkåpa, vit kakel, tunnelbanekakel, vita väggar, klinkergolv i porslin, ett avlångt handfat, svart golv och dusch med duschdraperi
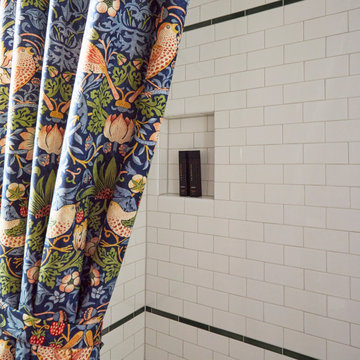
Download our free ebook, Creating the Ideal Kitchen. DOWNLOAD NOW
This client came to us in a bit of a panic when she realized that she really wanted her bathroom to be updated by March 1st due to having 2 daughters getting married in the spring and one graduating. We were only about 5 months out from that date, but decided we were up for the challenge.
The beautiful historical home was built in 1896 by an ornithologist (bird expert), so we took our cues from that as a starting point. The flooring is a vintage basket weave of marble and limestone, the shower walls of the tub shower conversion are clad in subway tile with a vintage feel. The lighting, mirror and plumbing fixtures all have a vintage vibe that feels both fitting and up to date. To give a little of an eclectic feel, we chose a custom green paint color for the linen cabinet, mushroom paint for the ship lap paneling that clads the walls and selected a vintage mirror that ties in the color from the existing door trim. We utilized some antique trim from the home for the wainscot cap for more vintage flavor.
The drama in the bathroom comes from the wallpaper and custom shower curtain, both in William Morris’s iconic “Strawberry Thief” print that tells the story of thrushes stealing fruit, so fitting for the home’s history. There is a lot of this pattern in a very small space, so we were careful to make sure the pattern on the wallpaper and shower curtain aligned.
A sweet little bird tie back for the shower curtain completes the story...
Designed by: Susan Klimala, CKD, CBD
Photography by: Michael Kaskel
For more information on kitchen and bath design ideas go to: www.kitchenstudio-ge.com
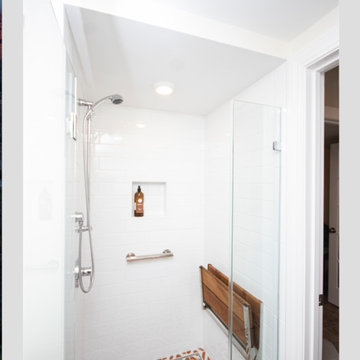
Idéer för ett litet eklektiskt en-suite badrum, med luckor med infälld panel, skåp i mörkt trä, en kantlös dusch, en toalettstol med separat cisternkåpa, vit kakel, tunnelbanekakel, beige väggar, mosaikgolv, ett nedsänkt handfat, orange golv och dusch med gångjärnsdörr
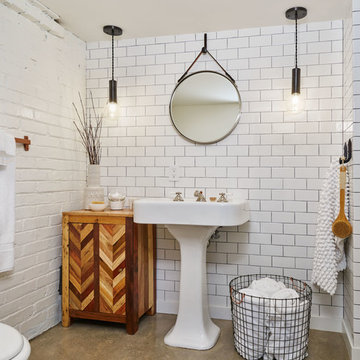
Photography by Blackstone Studio
Bathroom design by Chelly Wentworth
Decorating by Lord Design
Restoration by Arciform
Foto på ett mellanstort eklektiskt badrum med dusch, med vit kakel, betonggolv, ett piedestal handfat, grått golv, vita väggar och tunnelbanekakel
Foto på ett mellanstort eklektiskt badrum med dusch, med vit kakel, betonggolv, ett piedestal handfat, grått golv, vita väggar och tunnelbanekakel
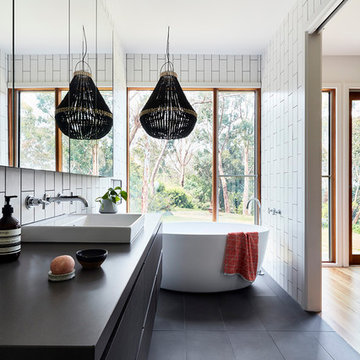
Rhiannon Slatter
Inspiration för ett mellanstort eklektiskt en-suite badrum, med släta luckor, skåp i mörkt trä, ett fristående badkar, en öppen dusch, en toalettstol med hel cisternkåpa, vit kakel, tunnelbanekakel, vita väggar, klinkergolv i porslin, ett nedsänkt handfat, bänkskiva i kvarts, svart golv och med dusch som är öppen
Inspiration för ett mellanstort eklektiskt en-suite badrum, med släta luckor, skåp i mörkt trä, ett fristående badkar, en öppen dusch, en toalettstol med hel cisternkåpa, vit kakel, tunnelbanekakel, vita väggar, klinkergolv i porslin, ett nedsänkt handfat, bänkskiva i kvarts, svart golv och med dusch som är öppen
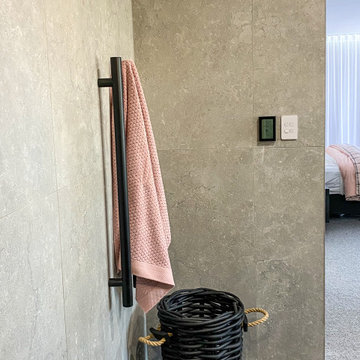
Experience the ultimate bathroom indulgence - an eclectic bathroom delight that's designed to impress. Recently transforming a master bedroom into a confident and bright functional wet area that seamlessly connects with the bedroom. With a stunning double side-by-side shower head and a heated towel rail, this bathroom is the epitome of luxury and comfort. From the carefully curated fixtures to the vibrant colors and textures, every element has been thoughtfully selected to create a space that's both visually stunning and highly functional

Cuarto de baño de estilo ecléctico inspirado en la película Bettle Juice y con referencias a la serie Twin Peaks. Un baño que explota la conexión entre el blanco, el rojo y el negro, creando un espacio abrumante, erótico y alocado a la vez.
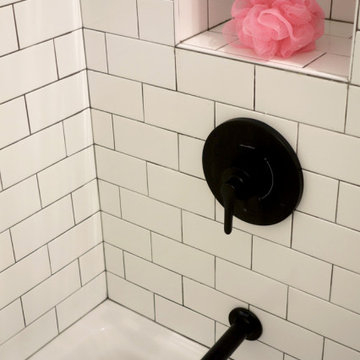
This beautiful, 1,600 SF duplex three-bedroom, two-bath apartment in the heart of the West Village was originally a diamond in the rough with great potential. The coop is located on a quiet, tree-lined street and, as a top floor unit, boasts lovely southern and eastern exposures with views of this charming neighborhood overlooking the Hudson. Our clients were making a big move from the West Coast and wanted the new home to be ready in time for the start of the new school year, so Studioteka’s architecture and interior design team rolled up our sleeves and got to work! Construction documents were prepared for the coop board and NYC Department of Buildings approval and our team coordinated the renovation. The entire unit had new hardwood flooring, moldings, and doors installed, the stairs were gently refinished, and we took down a wall separating the living room from a small den on the lower level, making the living space much more open, light-filled, and inviting. The hot water heater was tucked away in an unused space under the stair landing, allowing for the creation of a new kitchen pantry with additional storage. We gut-renovated the upstairs bathroom, creating a built-in shower niche as well as a brand new Duravit tub, Mirabelle high-efficiency toilet, American Standard matte black fixtures, and a white Strasser Woodenworks vanity with black hardware. Classic white subway tile lines the walls and shower enclosure, while black and white basketweave tile is used on the floor. The matte black towel hooks, toilet roll holder, and towel rod contrast with the white wall tile, and a shower curtain with a delicate black and white pattern completes the room. Finally, new mid-century modern furnishings were combined with existing pieces to create an apartment that is both a joy to come home to and a warm, inviting urban oasis for this family of four.
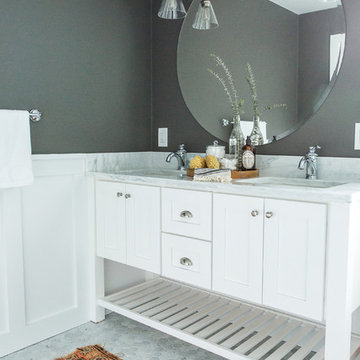
Exempel på ett mellanstort eklektiskt en-suite badrum, med skåp i shakerstil, vita skåp, ett badkar med tassar, en hörndusch, en toalettstol med separat cisternkåpa, vit kakel, tunnelbanekakel, grå väggar, marmorgolv, marmorbänkskiva och ett undermonterad handfat
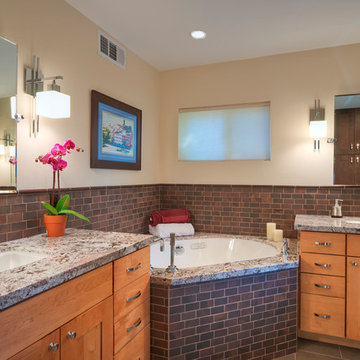
Exempel på ett stort eklektiskt grå grått en-suite badrum, med skåp i shakerstil, skåp i ljust trä, ett hörnbadkar, brun kakel, beige väggar, klinkergolv i porslin, ett undermonterad handfat, granitbänkskiva, tunnelbanekakel och brunt golv
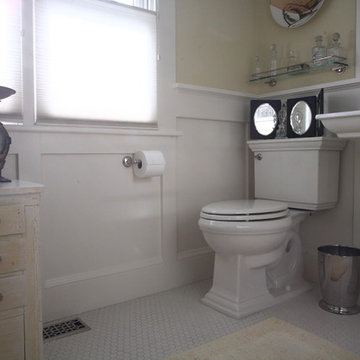
Photo: Teness Herman Photography © 2015 Houzz
Foto på ett litet eklektiskt en-suite badrum, med ett piedestal handfat, möbel-liknande, skåp i slitet trä, en toalettstol med hel cisternkåpa, vit kakel, tunnelbanekakel, gula väggar och klinkergolv i keramik
Foto på ett litet eklektiskt en-suite badrum, med ett piedestal handfat, möbel-liknande, skåp i slitet trä, en toalettstol med hel cisternkåpa, vit kakel, tunnelbanekakel, gula väggar och klinkergolv i keramik
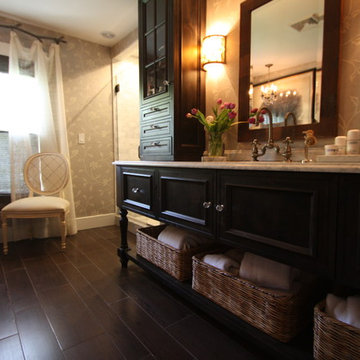
Inspiration för mellanstora eklektiska badrum för barn, med ett undermonterad handfat, möbel-liknande, skåp i mörkt trä, marmorbänkskiva, ett fristående badkar, en dusch i en alkov, en toalettstol med hel cisternkåpa, vit kakel, tunnelbanekakel, gröna väggar och klinkergolv i keramik
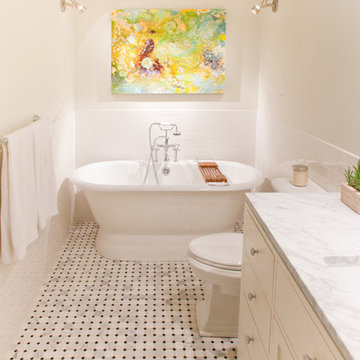
Bild på ett mellanstort eklektiskt badrum med dusch, med släta luckor, vita skåp, ett fristående badkar, en toalettstol med separat cisternkåpa, vit kakel, tunnelbanekakel, vita väggar, marmorgolv, ett undermonterad handfat, marmorbänkskiva och flerfärgat golv
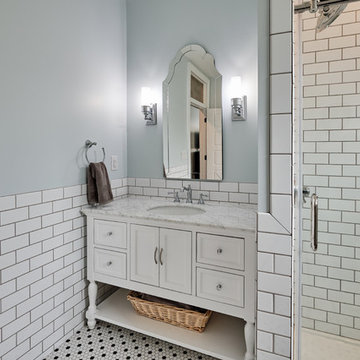
Guest bathroom with 3 x 6 tile wainscoting, black and white hex mosaic tile floor, white inset cabinetry with carrara marble. Polished chrome hardware accents. Shampoo niche features exterior of original home.
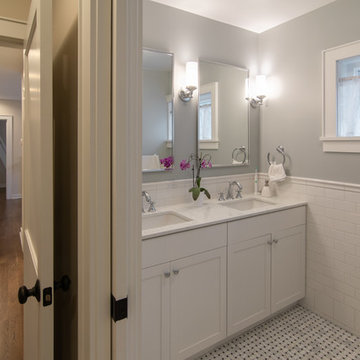
The existing house was narrow, so it was a challenge to lay out the house in a way that felt functional and generous. We were creative in solving these spatial problems, making the bathroom more of a linear layout. The double vanity spans the width of the bathroom while the shower and toilet are to the right of the camera. Behind the camera is the walk in closet.
1 011 foton på eklektiskt badrum, med tunnelbanekakel
9
