10 142 foton på eklektiskt badrum
Sortera efter:
Budget
Sortera efter:Populärt i dag
81 - 100 av 10 142 foton
Artikel 1 av 3
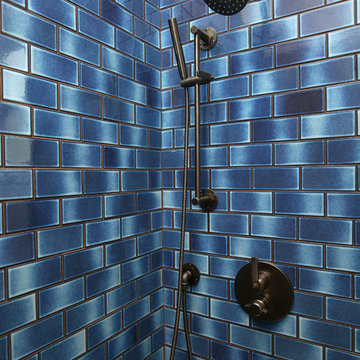
Continental Subway tile in royal blue from DalTile makes a big statement in this main floor bathroom. Oil rubbed bronze shower fixtures carry the industrial look into the shower.
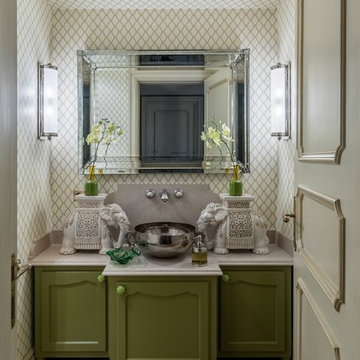
Idéer för att renovera ett eklektiskt vit vitt badrum, med luckor med infälld panel, gröna skåp, ett fristående handfat och beiget golv
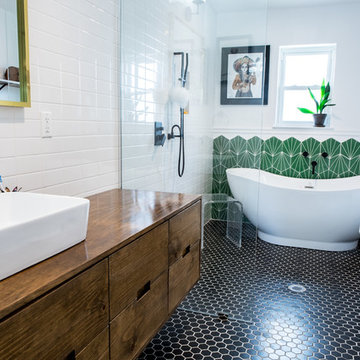
Idéer för ett eklektiskt brun en-suite badrum, med släta luckor, skåp i mellenmörkt trä, ett fristående badkar, en kantlös dusch, grön kakel, vita väggar, ett fristående handfat, träbänkskiva, svart golv och med dusch som är öppen

Amazing wall paper makes an impact on this one of a kind black powder room with gorgeous gold accents including an antique oval mirror.
Idéer för små eklektiska svart badrum, med svarta väggar, luckor med upphöjd panel, svarta skåp, ett undermonterad handfat och bänkskiva i kvarts
Idéer för små eklektiska svart badrum, med svarta väggar, luckor med upphöjd panel, svarta skåp, ett undermonterad handfat och bänkskiva i kvarts
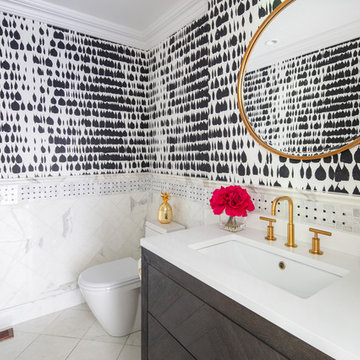
Idéer för eklektiska vitt toaletter, med släta luckor, skåp i mörkt trä och ett undermonterad handfat
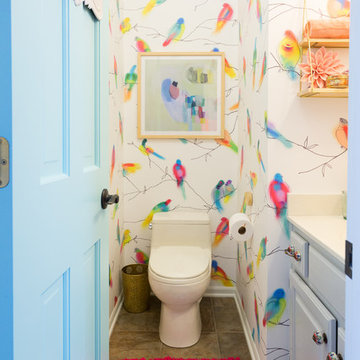
Photo: Jessica Cain © 2018 Houzz
Eklektisk inredning av ett litet toalett, med luckor med upphöjd panel, vita skåp, en toalettstol med hel cisternkåpa och flerfärgade väggar
Eklektisk inredning av ett litet toalett, med luckor med upphöjd panel, vita skåp, en toalettstol med hel cisternkåpa och flerfärgade väggar
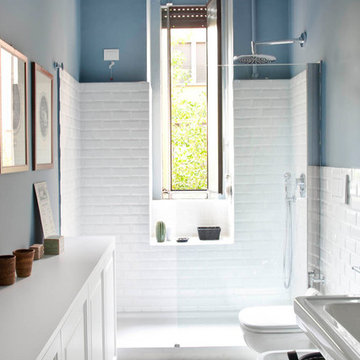
foto Giulio Oriani
The bathroom with white tiles and blue walls
Exempel på ett litet eklektiskt badrum med dusch, med blå väggar, flerfärgat golv, luckor med infälld panel, vita skåp, en dusch i en alkov, klinkergolv i keramik och dusch med gångjärnsdörr
Exempel på ett litet eklektiskt badrum med dusch, med blå väggar, flerfärgat golv, luckor med infälld panel, vita skåp, en dusch i en alkov, klinkergolv i keramik och dusch med gångjärnsdörr
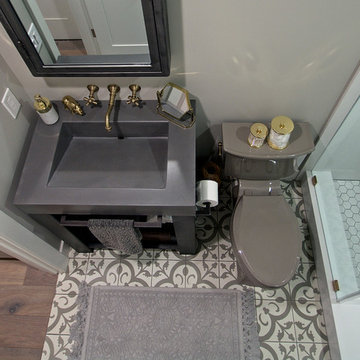
The patterned cement tile, custom raw steel vanity with concrete sink and antique brass fixtures give this tiny space a breath of 19th century elegance with a eclectic modern twist.

Photo by Langdon Clay
Foto på ett mellanstort eklektiskt en-suite badrum, med släta luckor, skåp i mellenmörkt trä, ett japanskt badkar, en öppen dusch, grå väggar, en toalettstol med separat cisternkåpa, skiffergolv, ett undermonterad handfat och bänkskiva i akrylsten
Foto på ett mellanstort eklektiskt en-suite badrum, med släta luckor, skåp i mellenmörkt trä, ett japanskt badkar, en öppen dusch, grå väggar, en toalettstol med separat cisternkåpa, skiffergolv, ett undermonterad handfat och bänkskiva i akrylsten
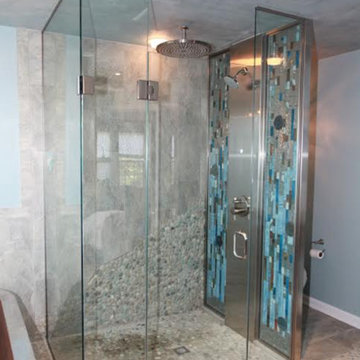
Foto på ett stort eklektiskt en-suite badrum, med släta luckor, skåp i mörkt trä, ett fristående badkar, en kantlös dusch, en toalettstol med separat cisternkåpa, blå väggar, klinkergolv i småsten, ett fristående handfat, bänkskiva i glas och dusch med gångjärnsdörr
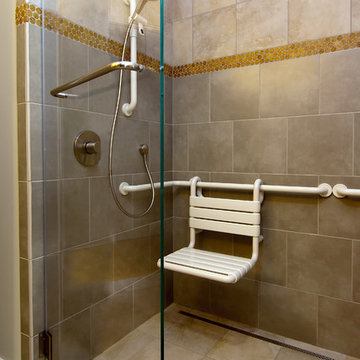
Scott Dubose
Foto på ett litet eklektiskt badrum, med ett integrerad handfat, släta luckor, skåp i mörkt trä, en kantlös dusch, grön kakel och porslinskakel
Foto på ett litet eklektiskt badrum, med ett integrerad handfat, släta luckor, skåp i mörkt trä, en kantlös dusch, grön kakel och porslinskakel
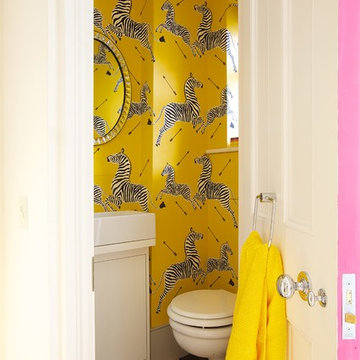
Inspiration för eklektiska toaletter, med släta luckor, vita skåp, en vägghängd toalettstol, gula väggar, klinkergolv i porslin och ett fristående handfat

Douglas Frost
Foto på ett litet eklektiskt badrum, med ett väggmonterat handfat, öppna hyllor, skåp i mellenmörkt trä, vit kakel, tunnelbanekakel, vita väggar, betonggolv och en kantlös dusch
Foto på ett litet eklektiskt badrum, med ett väggmonterat handfat, öppna hyllor, skåp i mellenmörkt trä, vit kakel, tunnelbanekakel, vita väggar, betonggolv och en kantlös dusch

Project Description:
Step into the embrace of nature with our latest bathroom design, "Jungle Retreat." This expansive bathroom is a harmonious fusion of luxury, functionality, and natural elements inspired by the lush greenery of the jungle.
Bespoke His and Hers Black Marble Porcelain Basins:
The focal point of the space is a his & hers bespoke black marble porcelain basin atop a 160cm double drawer basin unit crafted in Italy. The real wood veneer with fluted detailing adds a touch of sophistication and organic charm to the design.
Brushed Brass Wall-Mounted Basin Mixers:
Wall-mounted basin mixers in brushed brass with scrolled detailing on the handles provide a luxurious touch, creating a visual link to the inspiration drawn from the jungle. The juxtaposition of black marble and brushed brass adds a layer of opulence.
Jungle and Nature Inspiration:
The design draws inspiration from the jungle and nature, incorporating greens, wood elements, and stone components. The overall palette reflects the serenity and vibrancy found in natural surroundings.
Spacious Walk-In Shower:
A generously sized walk-in shower is a centrepiece, featuring tiled flooring and a rain shower. The design includes niches for toiletry storage, ensuring a clutter-free environment and adding functionality to the space.
Floating Toilet and Basin Unit:
Both the toilet and basin unit float above the floor, contributing to the contemporary and open feel of the bathroom. This design choice enhances the sense of space and allows for easy maintenance.
Natural Light and Large Window:
A large window allows ample natural light to flood the space, creating a bright and airy atmosphere. The connection with the outdoors brings an additional layer of tranquillity to the design.
Concrete Pattern Tiles in Green Tone:
Wall and floor tiles feature a concrete pattern in a calming green tone, echoing the lush foliage of the jungle. This choice not only adds visual interest but also contributes to the overall theme of nature.
Linear Wood Feature Tile Panel:
A linear wood feature tile panel, offset behind the basin unit, creates a cohesive and matching look. This detail complements the fluted front of the basin unit, harmonizing with the overall design.
"Jungle Retreat" is a testament to the seamless integration of luxury and nature, where bespoke craftsmanship meets organic inspiration. This bathroom invites you to unwind in a space that transcends the ordinary, offering a tranquil retreat within the comforts of your home.

Design & build-out primary-suite bathroom, with custom Moorish vanity, double sinks,
curb-less shower with glass walls, linear floor drain in shower, fold-down teak shower seat, Moroccan inspired wall tile & backsplash, wall hung toilet, wall hung towel warmer, skylights

This transformation started with a builder grade bathroom and was expanded into a sauna wet room. With cedar walls and ceiling and a custom cedar bench, the sauna heats the space for a relaxing dry heat experience. The goal of this space was to create a sauna in the secondary bathroom and be as efficient as possible with the space. This bathroom transformed from a standard secondary bathroom to a ergonomic spa without impacting the functionality of the bedroom.
This project was super fun, we were working inside of a guest bedroom, to create a functional, yet expansive bathroom. We started with a standard bathroom layout and by building out into the large guest bedroom that was used as an office, we were able to create enough square footage in the bathroom without detracting from the bedroom aesthetics or function. We worked with the client on her specific requests and put all of the materials into a 3D design to visualize the new space.
Houzz Write Up: https://www.houzz.com/magazine/bathroom-of-the-week-stylish-spa-retreat-with-a-real-sauna-stsetivw-vs~168139419
The layout of the bathroom needed to change to incorporate the larger wet room/sauna. By expanding the room slightly it gave us the needed space to relocate the toilet, the vanity and the entrance to the bathroom allowing for the wet room to have the full length of the new space.
This bathroom includes a cedar sauna room that is incorporated inside of the shower, the custom cedar bench follows the curvature of the room's new layout and a window was added to allow the natural sunlight to come in from the bedroom. The aromatic properties of the cedar are delightful whether it's being used with the dry sauna heat and also when the shower is steaming the space. In the shower are matching porcelain, marble-look tiles, with architectural texture on the shower walls contrasting with the warm, smooth cedar boards. Also, by increasing the depth of the toilet wall, we were able to create useful towel storage without detracting from the room significantly.
This entire project and client was a joy to work with.

Beautiful copper and verdigris basin from William and Holland
Idéer för ett litet eklektiskt badrum för barn, med öppna hyllor, skåp i slitet trä, ett platsbyggt badkar, en dusch/badkar-kombination, grön kakel, porslinskakel, klinkergolv i porslin, ett konsol handfat, träbänkskiva, svart golv och dusch med duschdraperi
Idéer för ett litet eklektiskt badrum för barn, med öppna hyllor, skåp i slitet trä, ett platsbyggt badkar, en dusch/badkar-kombination, grön kakel, porslinskakel, klinkergolv i porslin, ett konsol handfat, träbänkskiva, svart golv och dusch med duschdraperi

Exempel på ett litet eklektiskt vit vitt badrum med dusch, med skåp i shakerstil, skåp i mellenmörkt trä, ett badkar i en alkov, en dusch/badkar-kombination, en toalettstol med separat cisternkåpa, grön kakel, porslinskakel, vita väggar, klinkergolv i porslin, ett undermonterad handfat, bänkskiva i akrylsten, grått golv och dusch med duschdraperi

Foto på ett eklektiskt vit badrum, med skåp i shakerstil, skåp i mellenmörkt trä, bruna väggar, ett undermonterad handfat och grått golv

Master bath featuring dual sinks and a large walk-in shower
Inredning av ett eklektiskt litet vit vitt en-suite badrum, med skåp i shakerstil, blå skåp, en öppen dusch, en toalettstol med hel cisternkåpa, grå kakel, porslinskakel, grå väggar, mosaikgolv, ett undermonterad handfat, bänkskiva i kvarts, grått golv och med dusch som är öppen
Inredning av ett eklektiskt litet vit vitt en-suite badrum, med skåp i shakerstil, blå skåp, en öppen dusch, en toalettstol med hel cisternkåpa, grå kakel, porslinskakel, grå väggar, mosaikgolv, ett undermonterad handfat, bänkskiva i kvarts, grått golv och med dusch som är öppen
10 142 foton på eklektiskt badrum
5
