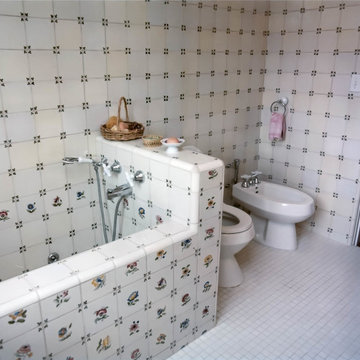8 597 foton på eklektiskt badrum
Sortera efter:
Budget
Sortera efter:Populärt i dag
141 - 160 av 8 597 foton
Artikel 1 av 3
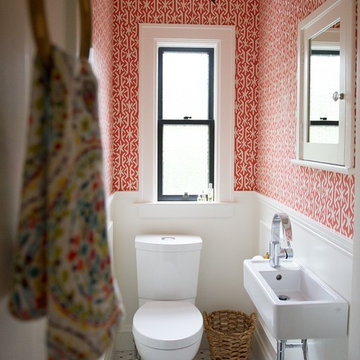
Vintage lighting, bold paper, marble floors and added wainscotting bring this powder room to life.
Idéer för ett litet eklektiskt toalett, med marmorgolv, ett väggmonterat handfat, en toalettstol med hel cisternkåpa, flerfärgade väggar och bänkskiva i akrylsten
Idéer för ett litet eklektiskt toalett, med marmorgolv, ett väggmonterat handfat, en toalettstol med hel cisternkåpa, flerfärgade väggar och bänkskiva i akrylsten
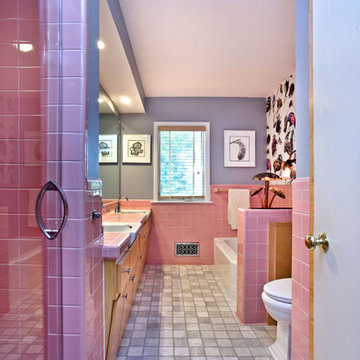
Modern, artsy interpretation of retro pink tile bathroom by The Legacy Building Company of Minnetonka, MN
Idéer för att renovera ett eklektiskt badrum, med släta luckor, skåp i ljust trä, ett badkar i en alkov, en dusch i en alkov, en toalettstol med separat cisternkåpa, rosa kakel, grå väggar, klinkergolv i porslin, ett integrerad handfat och kaklad bänkskiva
Idéer för att renovera ett eklektiskt badrum, med släta luckor, skåp i ljust trä, ett badkar i en alkov, en dusch i en alkov, en toalettstol med separat cisternkåpa, rosa kakel, grå väggar, klinkergolv i porslin, ett integrerad handfat och kaklad bänkskiva
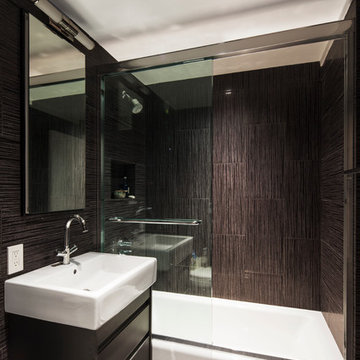
This dark dramatic bathroom features a recessed medicine cabinet, an espresso floating vanity, dark vertical tiles and a glass shower enclosure.
Idéer för ett mellanstort eklektiskt vit badrum, med släta luckor, svarta skåp, ett badkar i en alkov, en dusch i en alkov, en toalettstol med hel cisternkåpa, svart kakel, keramikplattor, svarta väggar, klinkergolv i keramik, ett konsol handfat, bänkskiva i akrylsten, svart golv och med dusch som är öppen
Idéer för ett mellanstort eklektiskt vit badrum, med släta luckor, svarta skåp, ett badkar i en alkov, en dusch i en alkov, en toalettstol med hel cisternkåpa, svart kakel, keramikplattor, svarta väggar, klinkergolv i keramik, ett konsol handfat, bänkskiva i akrylsten, svart golv och med dusch som är öppen
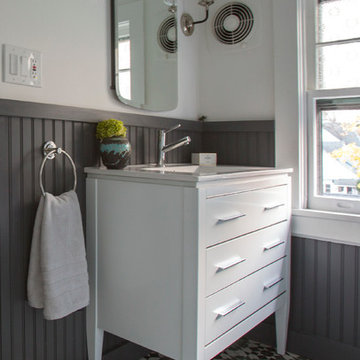
Idéer för att renovera ett litet eklektiskt en-suite badrum, med ett integrerad handfat, vita skåp, en toalettstol med separat cisternkåpa, vit kakel, tunnelbanekakel, vita väggar och en hörndusch
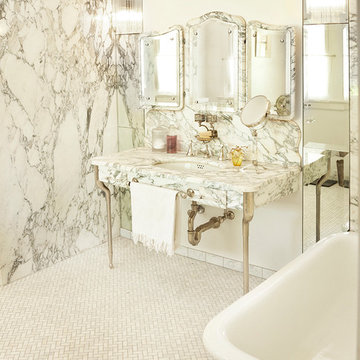
The early 20th century marble sink with nickel fitting and mirror was the catalyst for the design of the master bath. After a bit of sleuthing the marble was revealed as Arabescato Vagli, and slabs were found for the walls and shower stall. The floor is a herringbone tile Carrara marble and the sconces with glass tubes are from Arteriors Home.
The mirrors on both sides of the sink hide long cabinets
The tub and nickel fittings is also vintage.
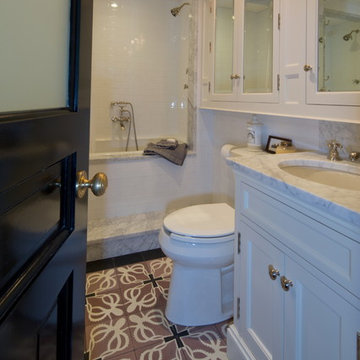
There were many constraints with this small bath, both plumbing and spatial. We could not expand it, and there was no storage. We built in large medicine cabinets mirrored both walls, and used a frosted glass panel in the door to give the room a feeling of more space.
Ken Hild Photographer
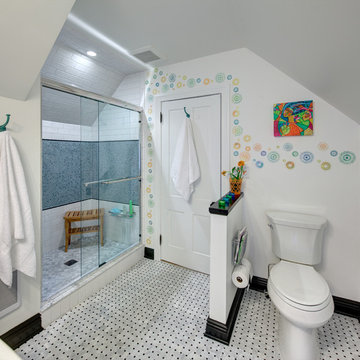
Wing Wong/Memories TTL
Bild på ett mellanstort eklektiskt badrum för barn, med ett integrerad handfat, möbel-liknande, vita skåp, en dubbeldusch, en toalettstol med separat cisternkåpa, flerfärgad kakel, keramikplattor, vita väggar och mosaikgolv
Bild på ett mellanstort eklektiskt badrum för barn, med ett integrerad handfat, möbel-liknande, vita skåp, en dubbeldusch, en toalettstol med separat cisternkåpa, flerfärgad kakel, keramikplattor, vita väggar och mosaikgolv
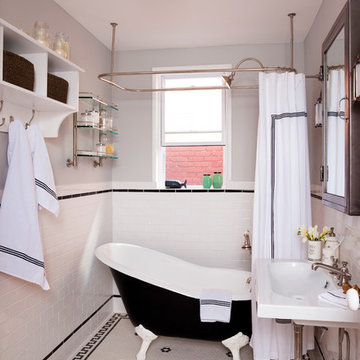
Stacy Zarin Goldberg
Exempel på ett mellanstort eklektiskt badrum, med ett väggmonterat handfat, vita skåp, ett badkar med tassar, en dusch/badkar-kombination, en toalettstol med hel cisternkåpa, porslinskakel, grå väggar, klinkergolv i porslin, svart och vit kakel och dusch med duschdraperi
Exempel på ett mellanstort eklektiskt badrum, med ett väggmonterat handfat, vita skåp, ett badkar med tassar, en dusch/badkar-kombination, en toalettstol med hel cisternkåpa, porslinskakel, grå väggar, klinkergolv i porslin, svart och vit kakel och dusch med duschdraperi
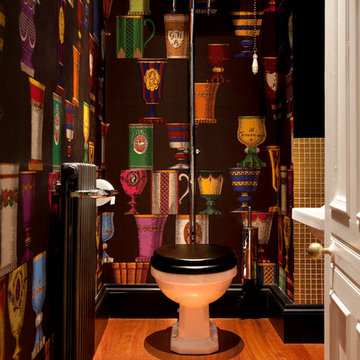
Fornasetti wallpaper cloakroom. Stephen Perry
Inredning av ett eklektiskt litet badrum, med ett konsol handfat, en toalettstol med separat cisternkåpa, svarta väggar och mellanmörkt trägolv
Inredning av ett eklektiskt litet badrum, med ett konsol handfat, en toalettstol med separat cisternkåpa, svarta väggar och mellanmörkt trägolv

Property Marketed by Hudson Place Realty - Style meets substance in this circa 1875 townhouse. Completely renovated & restored in a contemporary, yet warm & welcoming style, 295 Pavonia Avenue is the ultimate home for the 21st century urban family. Set on a 25’ wide lot, this Hamilton Park home offers an ideal open floor plan, 5 bedrooms, 3.5 baths and a private outdoor oasis.
With 3,600 sq. ft. of living space, the owner’s triplex showcases a unique formal dining rotunda, living room with exposed brick and built in entertainment center, powder room and office nook. The upper bedroom floors feature a master suite separate sitting area, large walk-in closet with custom built-ins, a dream bath with an over-sized soaking tub, double vanity, separate shower and water closet. The top floor is its own private retreat complete with bedroom, full bath & large sitting room.
Tailor-made for the cooking enthusiast, the chef’s kitchen features a top notch appliance package with 48” Viking refrigerator, Kuppersbusch induction cooktop, built-in double wall oven and Bosch dishwasher, Dacor espresso maker, Viking wine refrigerator, Italian Zebra marble counters and walk-in pantry. A breakfast nook leads out to the large deck and yard for seamless indoor/outdoor entertaining.
Other building features include; a handsome façade with distinctive mansard roof, hardwood floors, Lutron lighting, home automation/sound system, 2 zone CAC, 3 zone radiant heat & tremendous storage, A garden level office and large one bedroom apartment with private entrances, round out this spectacular home.
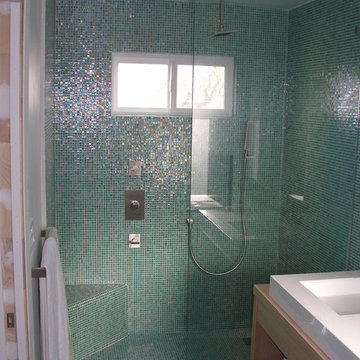
The Home Doctors Inc
Bild på ett litet eklektiskt en-suite badrum, med öppna hyllor, skåp i ljust trä, en öppen dusch, en toalettstol med hel cisternkåpa, blå kakel, flerfärgad kakel, glaskakel, blå väggar, klinkergolv i porslin, ett integrerad handfat och bänkskiva i akrylsten
Bild på ett litet eklektiskt en-suite badrum, med öppna hyllor, skåp i ljust trä, en öppen dusch, en toalettstol med hel cisternkåpa, blå kakel, flerfärgad kakel, glaskakel, blå väggar, klinkergolv i porslin, ett integrerad handfat och bänkskiva i akrylsten
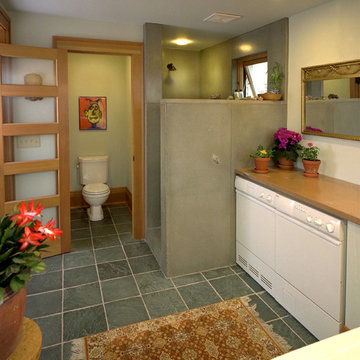
This historic space has served many purposes over its long life, including a meeting place for business men and women, and a masonic lodge. Now it is a living quarters - featuring a stage, a basketball hoop and movie screen that descend from the ceiling, and a marquee where the owner can display his thoughts. This bathroom includes a large cement shower. Photo by John Weiss.
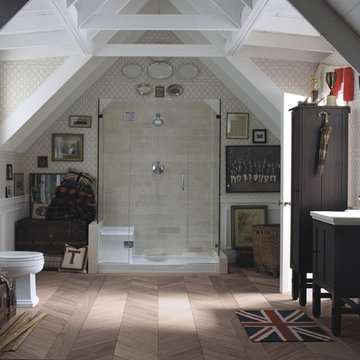
The American living space is endlessly self-reflexive and paradoxical. Seriously playful. Carefully disorganized. It is steeped in the traditions of classic Americana while embracing a modern eclectic sensibility.
Tresham™ vanities, toilets, sinks and shower receptors bring this playful eccentricity, this eclectic elegance to the American bathroom.

Inspiration för ett litet eklektiskt grå grått en-suite badrum, med släta luckor, skåp i mörkt trä, ett japanskt badkar, en dusch/badkar-kombination, en toalettstol med hel cisternkåpa, svart kakel, porslinskakel, svarta väggar, skiffergolv, ett nedsänkt handfat, bänkskiva i kvarts, grått golv och med dusch som är öppen

Туалет с МДФ панелями и молдингами в квартире ВТБ Арена Парк
Eklektisk inredning av ett mellanstort toalett, med släta luckor, grå skåp, en vägghängd toalettstol, flerfärgade väggar, klinkergolv i porslin, ett väggmonterat handfat och flerfärgat golv
Eklektisk inredning av ett mellanstort toalett, med släta luckor, grå skåp, en vägghängd toalettstol, flerfärgade väggar, klinkergolv i porslin, ett väggmonterat handfat och flerfärgat golv
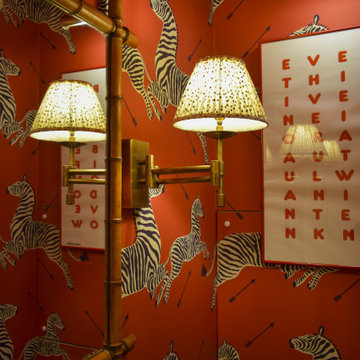
Jewel colours and eclectic artwork were the starting point for this particular client, who’s Sri Lankan roots are playfully echoed throughout this small but impressive home in Queens Park.
Alice’s trademark injection of “chinoiserie chintz” only adds to the rainbow of colours and themes that run through this ground floor apartment, which demanded a little extra creativity due to the relatively tight budget.
The end result is a properly “homey” home which feels eccentric yet harmonious.

Eklektisk inredning av ett mellanstort vit vitt badrum, med släta luckor, skåp i mellenmörkt trä, en dubbeldusch, en toalettstol med separat cisternkåpa, svart och vit kakel, keramikplattor, cementgolv, ett undermonterad handfat, bänkskiva i kvarts, vitt golv och dusch med gångjärnsdörr

The principle bathroom was completely reconstructed and a new doorway formed to the adjoining bedroom. We retained the original vanity unit and had the marble top and up stand's re-polished. The two mirrors above are hinged and provide storage for lotions and potions. To the one end we had a shaped wardrobe with drawers constructed to match the existing detailing - this proved extremely useful as it disguised the fact that the wall ran at an angle behind. Every cm of space was utilised. Above the bath and doorway (not seen) was storage for suitcases etc.
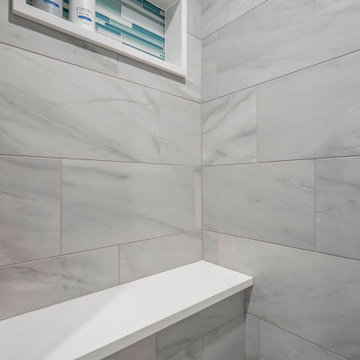
This homeowner loved her home, loved the location, but it needed updating and a more efficient use of the condensed space she had for her master bedroom/bath.
She was desirous of a spa-like master suite that not only used all spaces efficiently but was a tranquil escape to enjoy.
Her master bathroom was small, dated and inefficient with a corner shower and she used a couple small areas for storage but needed a more formal master closet and designated space for her shoes. Additionally, we were working with severely sloped ceilings in this space, which required us to be creative in utilizing the space for a hallway as well as prized shoe storage while stealing space from the bedroom. She also asked for a laundry room on this floor, which we were able to create using stackable units. Custom closet cabinetry allowed for closed storage and a fun light fixture complete the space. Her new master bathroom allowed for a large shower with fun tile and bench, custom cabinetry with transitional plumbing fixtures, and a sliding barn door for privacy.
8 597 foton på eklektiskt badrum
8

