1 251 foton på eklektiskt badrum
Sortera efter:
Budget
Sortera efter:Populärt i dag
41 - 60 av 1 251 foton
Artikel 1 av 3
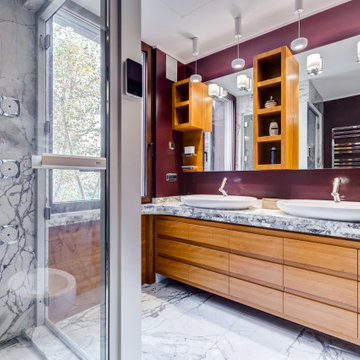
Bagno: angolo sanitari. Tinta Farrow & Ball e scorrevole Rimadesio. Sullo sfondo, connettivo con parquet in rovere e palissandro, soggiorno in tinta grigio scuro e pavimento marmoreo nero-bianco-grigio.
---
Bathroom: WC & bidet corner. "Brinjal" Farrow&Ball aubergine-color bathroom, sliding door (in bathroom), oak & rosewood parquet in connection space, black & white marble floor, gray paintings (living).
---
Omaggio allo stile italiano degli anni Quaranta, sostenuto da impianti di alto livello.
---
A tribute to the Italian style of the Forties, supported by state-of-the-art tech systems.
---
Photographer: Luca Tranquilli
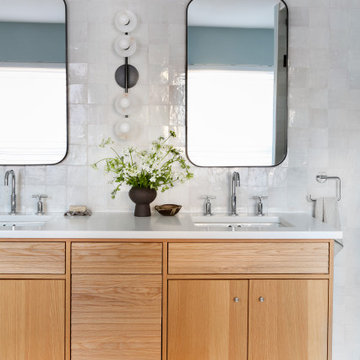
Idéer för ett stort eklektiskt vit badrum, med skåp i ljust trä, ett fristående badkar, en dubbeldusch, vit kakel och bänkskiva i kvarts

Master bath design with free standing blue vanity, quartz counter, round mirrors with lights on each side, waterfall tile design connecting shower wall to bathroom floor.

Il bagno patronale, è stato progettato non come stanza di passaggio, ma come una piccola oasi dedicata al relax dove potersi rifugiare. Un’ampia cabina doccia, delicate piastrelle ottagonali e una bella carta da parati: avete letto bene, anche la carta da parati è diventato un must in bagno perché grazie alle fibre di vetro di cui è composta è super resistente. Non vi sentite già più rilassati?
Con il doppio lavabo e le doppie specchiere ognuno ha il proprio spazio

Idéer för mellanstora eklektiska grått en-suite badrum, med släta luckor, skåp i mörkt trä, ett fristående badkar, våtrum, en bidé, grå kakel, keramikplattor, grå väggar, klinkergolv i porslin, ett integrerad handfat, bänkskiva i betong, grått golv och dusch med gångjärnsdörr
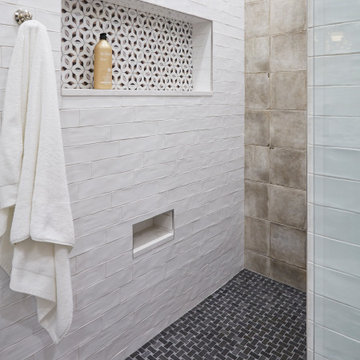
This client has very eclectic style. So she had specific things in mind for her new bath. The results are astounding.
The Restoration Hardware vanities and faucets are functionally and beautiful. The new layout that we arranged gave the client the privacy she wanted for the water closet and giving the shower more space by removing a unusable corner closet and adding more glass to the shower. Removing soffits and adding tall mirror ogive the space the feeling of being large when in fact its do9esn't have a lot of floor space. Nothing wasted in this space. A built-in line where and old tub that was never used sat gave this client so much extra storage.

Bold color in a turn-of-the-century home with an odd layout, and beautiful natural light. A two-tone shower room with Kohler fixtures, and a custom walnut vanity shine against traditional hexagon floor pattern. Photography: @erinkonrathphotography Styling: Natalie Marotta Style
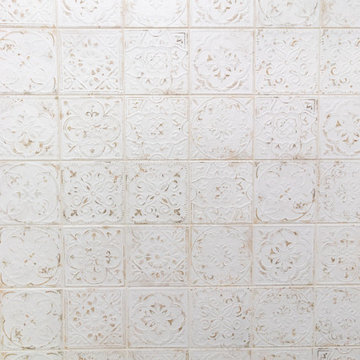
Photos by: Verrill Photography
Inspiration för mellanstora eklektiska flerfärgat en-suite badrum, med möbel-liknande, gröna skåp, ett badkar med tassar, en dubbeldusch, vit kakel, porslinskakel, lila väggar, ett undermonterad handfat, marmorbänkskiva och dusch med gångjärnsdörr
Inspiration för mellanstora eklektiska flerfärgat en-suite badrum, med möbel-liknande, gröna skåp, ett badkar med tassar, en dubbeldusch, vit kakel, porslinskakel, lila väggar, ett undermonterad handfat, marmorbänkskiva och dusch med gångjärnsdörr
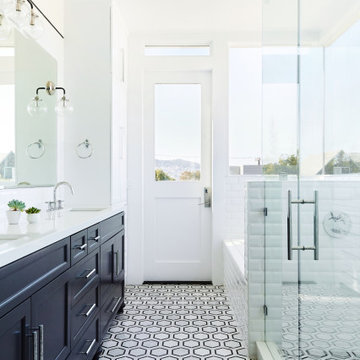
Colin Price Photography
Inspiration för mellanstora eklektiska vitt en-suite badrum, med skåp i shakerstil, svarta skåp, ett platsbyggt badkar, en dusch i en alkov, en toalettstol med separat cisternkåpa, vit kakel, keramikplattor, vita väggar, marmorgolv, ett undermonterad handfat, bänkskiva i kvarts, svart golv och dusch med gångjärnsdörr
Inspiration för mellanstora eklektiska vitt en-suite badrum, med skåp i shakerstil, svarta skåp, ett platsbyggt badkar, en dusch i en alkov, en toalettstol med separat cisternkåpa, vit kakel, keramikplattor, vita väggar, marmorgolv, ett undermonterad handfat, bänkskiva i kvarts, svart golv och dusch med gångjärnsdörr
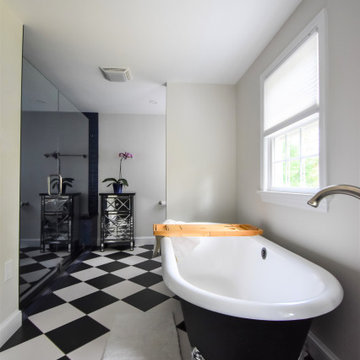
Inspiration för mellanstora eklektiska vitt en-suite badrum, med möbel-liknande, svarta skåp, ett badkar med tassar, en dusch i en alkov, blå kakel, porslinskakel, klinkergolv i porslin, ett undermonterad handfat, bänkskiva i kvarts och dusch med gångjärnsdörr

Une belle et grande maison de l’Île Saint Denis, en bord de Seine. Ce qui aura constitué l’un de mes plus gros défis ! Madame aime le pop, le rose, le batik, les 50’s-60’s-70’s, elle est tendre, romantique et tient à quelques références qui ont construit ses souvenirs de maman et d’amoureuse. Monsieur lui, aime le minimalisme, le minéral, l’art déco et les couleurs froides (et le rose aussi quand même!). Tous deux aiment les chats, les plantes, le rock, rire et voyager. Ils sont drôles, accueillants, généreux, (très) patients mais (super) perfectionnistes et parfois difficiles à mettre d’accord ?
Et voilà le résultat : un mix and match de folie, loin de mes codes habituels et du Wabi-sabi pur et dur, mais dans lequel on retrouve l’essence absolue de cette démarche esthétique japonaise : donner leur chance aux objets du passé, respecter les vibrations, les émotions et l’intime conviction, ne pas chercher à copier ou à être « tendance » mais au contraire, ne jamais oublier que nous sommes des êtres uniques qui avons le droit de vivre dans un lieu unique. Que ce lieu est rare et inédit parce que nous l’avons façonné pièce par pièce, objet par objet, motif par motif, accord après accord, à notre image et selon notre cœur. Cette maison de bord de Seine peuplée de trouvailles vintage et d’icônes du design respire la bonne humeur et la complémentarité de ce couple de clients merveilleux qui resteront des amis. Des clients capables de franchir l’Atlantique pour aller chercher des miroirs que je leur ai proposés mais qui, le temps de passer de la conception à la réalisation, sont sold out en France. Des clients capables de passer la journée avec nous sur le chantier, mètre et niveau à la main, pour nous aider à traquer la perfection dans les finitions. Des clients avec qui refaire le monde, dans la quiétude du jardin, un verre à la main, est un pur moment de bonheur. Merci pour votre confiance, votre ténacité et votre ouverture d’esprit. ????

Extension and refurbishment of a semi-detached house in Hern Hill.
Extensions are modern using modern materials whilst being respectful to the original house and surrounding fabric.
Views to the treetops beyond draw occupants from the entrance, through the house and down to the double height kitchen at garden level.
From the playroom window seat on the upper level, children (and adults) can climb onto a play-net suspended over the dining table.
The mezzanine library structure hangs from the roof apex with steel structure exposed, a place to relax or work with garden views and light. More on this - the built-in library joinery becomes part of the architecture as a storage wall and transforms into a gorgeous place to work looking out to the trees. There is also a sofa under large skylights to chill and read.
The kitchen and dining space has a Z-shaped double height space running through it with a full height pantry storage wall, large window seat and exposed brickwork running from inside to outside. The windows have slim frames and also stack fully for a fully indoor outdoor feel.
A holistic retrofit of the house provides a full thermal upgrade and passive stack ventilation throughout. The floor area of the house was doubled from 115m2 to 230m2 as part of the full house refurbishment and extension project.
A huge master bathroom is achieved with a freestanding bath, double sink, double shower and fantastic views without being overlooked.
The master bedroom has a walk-in wardrobe room with its own window.
The children's bathroom is fun with under the sea wallpaper as well as a separate shower and eaves bath tub under the skylight making great use of the eaves space.
The loft extension makes maximum use of the eaves to create two double bedrooms, an additional single eaves guest room / study and the eaves family bathroom.
5 bedrooms upstairs.
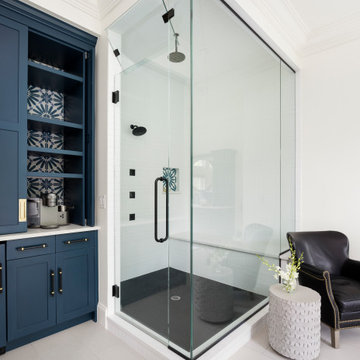
Foto på ett mycket stort eklektiskt vit en-suite badrum, med möbel-liknande, blå skåp, ett fristående badkar, en dubbeldusch, cementkakel, bänkskiva i kvarts och dusch med gångjärnsdörr
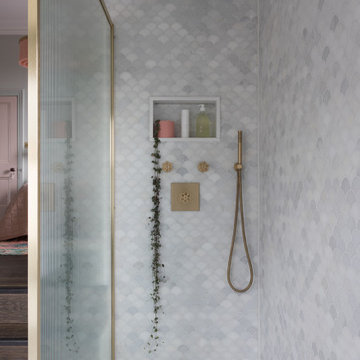
When the homeowners purchased this Victorian family home, this bathroom was originally a dressing room. With two beautiful large sash windows which have far-fetching views of the sea, it was immediately desired for a freestanding bath to be placed underneath the window so the views can be appreciated. This is truly a beautiful space that feels calm and collected when you walk in – the perfect antidote to the hustle and bustle of modern family life.
The bathroom is accessed from the main bedroom via a few steps. Honed marble hexagon tiles from Ca’Pietra adorn the floor and the Victoria + Albert Amiata freestanding bath with its organic curves and elegant proportions sits in front of the sash window for an elegant impact and view from the bedroom.
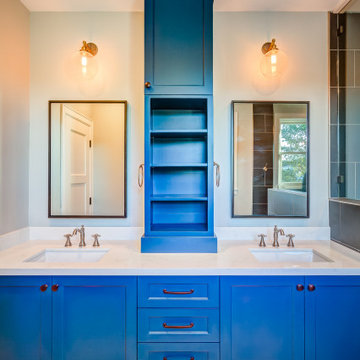
Master bath featuring dual sinks and a large walk-in shower
Idéer för ett litet eklektiskt vit en-suite badrum, med skåp i shakerstil, blå skåp, en öppen dusch, grå kakel, porslinskakel, bänkskiva i kvarts, en toalettstol med hel cisternkåpa, grå väggar, mosaikgolv, ett undermonterad handfat, grått golv och med dusch som är öppen
Idéer för ett litet eklektiskt vit en-suite badrum, med skåp i shakerstil, blå skåp, en öppen dusch, grå kakel, porslinskakel, bänkskiva i kvarts, en toalettstol med hel cisternkåpa, grå väggar, mosaikgolv, ett undermonterad handfat, grått golv och med dusch som är öppen
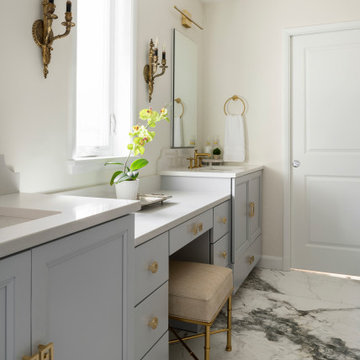
The primary bath features a custom double vanity centered with a seated make-up area. Quartz counters and oversized porcelain floor tile provide easy maintenance. Robern medicine cabinets add extra storage for essentials. The vanity has both drawers and doors for gobs of storage. Vintage sconces, original to the house were re-wired and LED linear sconces above the medicine cabinets provide a blending of vintage and new.
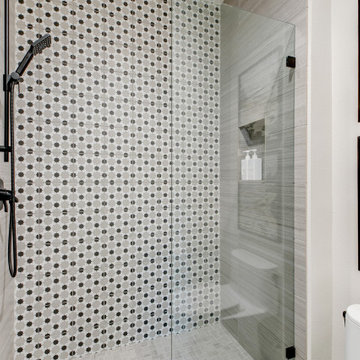
This tiled shower niche used 2 tiles to create a pop in the niche. The back of the shower niche is from Arizona Tile Shibusa in Basketweave and the sides are from Arizona Tile Shibusa.
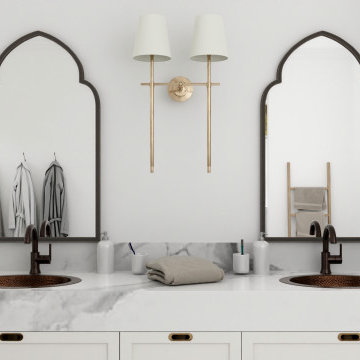
Fresh, clean eclectic bathroom renovation inspired by Morocco with freestanding tub, beaded chandelier, hammered copper double sinks and arched entry tiled shower
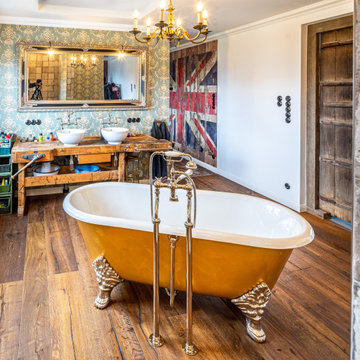
Die Leidenschaft ein Refugium zu schaffen, welches keinen Platz für Kompromisse bietet, ist dem Ergebnis eindeutig anzusehen. Dieses Badezimmer Konzept war stets ein reger Austausch von Ideen und das Erarbeiten von Detaillösungen, welches uns viel Spass gemacht hat. Für die tolle Teamarbeit und das absolut gelungene Loft Stil Badezimmer verleihen wir diesem Ambiente 5 Traditional Stars ;-)
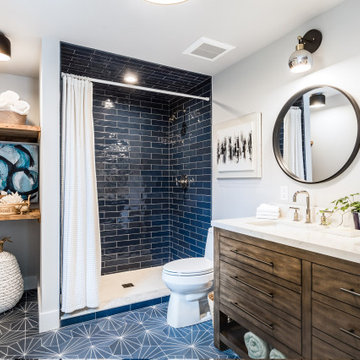
Idéer för att renovera ett mellanstort eklektiskt en-suite badrum, med släta luckor, bruna skåp, en dusch i en alkov, en toalettstol med hel cisternkåpa, blå kakel, klinkergolv i porslin, ett undermonterad handfat, marmorbänkskiva och blått golv
1 251 foton på eklektiskt badrum
3
