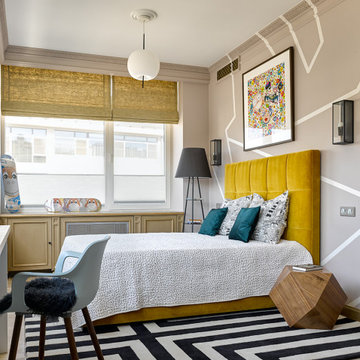324 foton på eklektiskt barnrum, med beige väggar
Sortera efter:
Budget
Sortera efter:Populärt i dag
101 - 120 av 324 foton
Artikel 1 av 3
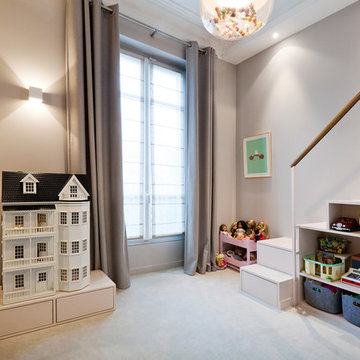
Une mezzanine et une nouvelle salle de bain ont été créés dans cette pièce.
Récupération des corniches en plâtre au plafond.
Création des escaliers avec rangements sur mesure.
Créations des placards intégrés.
Moquette au sol.
PHOTO: Brigitte Sombié
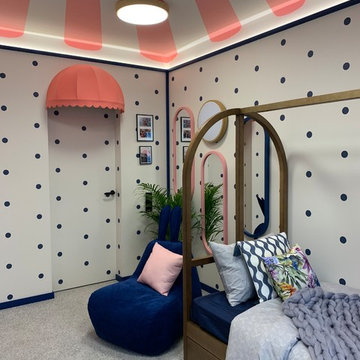
Макс Жуков, Виктор Штефан
Bild på ett mellanstort eklektiskt flickrum kombinerat med sovrum och för 4-10-åringar, med beige väggar, heltäckningsmatta och grått golv
Bild på ett mellanstort eklektiskt flickrum kombinerat med sovrum och för 4-10-åringar, med beige väggar, heltäckningsmatta och grått golv
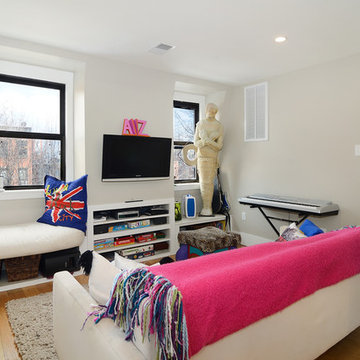
Property Marketed by Hudson Place Realty - Style meets substance in this circa 1875 townhouse. Completely renovated & restored in a contemporary, yet warm & welcoming style, 295 Pavonia Avenue is the ultimate home for the 21st century urban family. Set on a 25’ wide lot, this Hamilton Park home offers an ideal open floor plan, 5 bedrooms, 3.5 baths and a private outdoor oasis.
With 3,600 sq. ft. of living space, the owner’s triplex showcases a unique formal dining rotunda, living room with exposed brick and built in entertainment center, powder room and office nook. The upper bedroom floors feature a master suite separate sitting area, large walk-in closet with custom built-ins, a dream bath with an over-sized soaking tub, double vanity, separate shower and water closet. The top floor is its own private retreat complete with bedroom, full bath & large sitting room.
Tailor-made for the cooking enthusiast, the chef’s kitchen features a top notch appliance package with 48” Viking refrigerator, Kuppersbusch induction cooktop, built-in double wall oven and Bosch dishwasher, Dacor espresso maker, Viking wine refrigerator, Italian Zebra marble counters and walk-in pantry. A breakfast nook leads out to the large deck and yard for seamless indoor/outdoor entertaining.
Other building features include; a handsome façade with distinctive mansard roof, hardwood floors, Lutron lighting, home automation/sound system, 2 zone CAC, 3 zone radiant heat & tremendous storage, A garden level office and large one bedroom apartment with private entrances, round out this spectacular home.
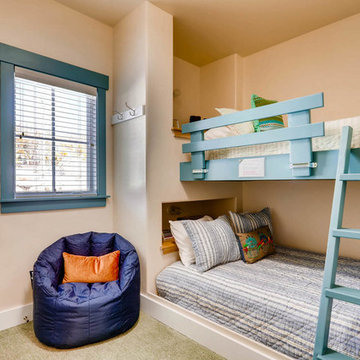
Rent this cabin in Grand Lake Colorado at www.GrandLakeCabinRentals.com
Inspiration för ett litet eklektiskt könsneutralt barnrum kombinerat med sovrum, med beige väggar, heltäckningsmatta och grönt golv
Inspiration för ett litet eklektiskt könsneutralt barnrum kombinerat med sovrum, med beige väggar, heltäckningsmatta och grönt golv
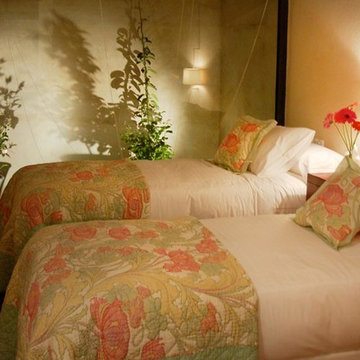
Idéer för ett litet eklektiskt barnrum kombinerat med sovrum, med beige väggar, mörkt trägolv och brunt golv
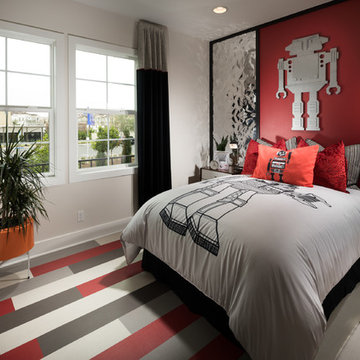
Eklektisk inredning av ett mellanstort pojkrum kombinerat med sovrum och för 4-10-åringar, med beige väggar, heltäckningsmatta och flerfärgat golv
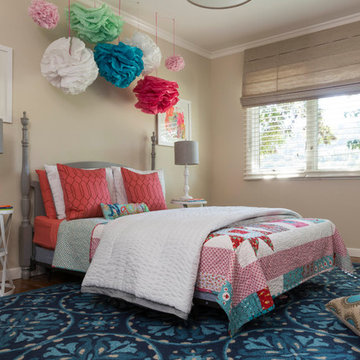
David Duncan Livingston
Inspiration för eklektiska flickrum kombinerat med sovrum, med beige väggar och mörkt trägolv
Inspiration för eklektiska flickrum kombinerat med sovrum, med beige väggar och mörkt trägolv
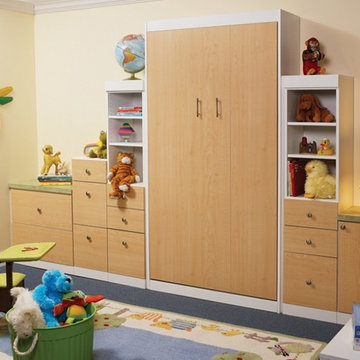
Eklektisk inredning av ett mellanstort könsneutralt småbarnsrum kombinerat med lekrum, med beige väggar, heltäckningsmatta och blått golv
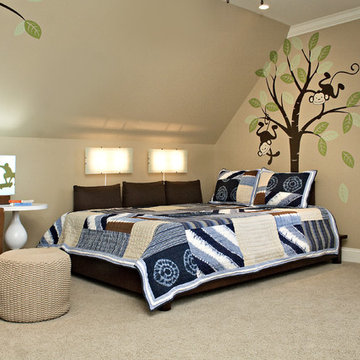
Eklektisk inredning av ett pojkrum kombinerat med sovrum och för 4-10-åringar, med beige väggar och heltäckningsmatta
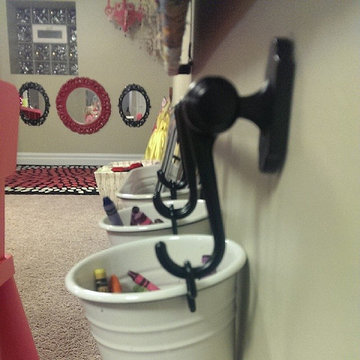
Herb planters turned-crayon containers
Kara O'Connor
Idéer för att renovera ett stort eklektiskt könsneutralt barnrum kombinerat med lekrum, med beige väggar och heltäckningsmatta
Idéer för att renovera ett stort eklektiskt könsneutralt barnrum kombinerat med lekrum, med beige väggar och heltäckningsmatta
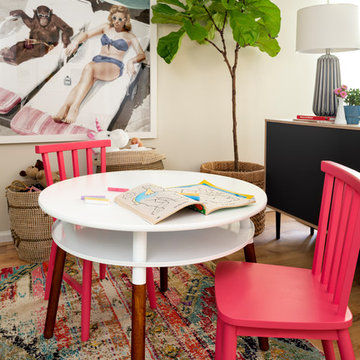
Cati Teague Photography for Gina Sims Designs
Inredning av ett eklektiskt flickrum, med beige väggar
Inredning av ett eklektiskt flickrum, med beige väggar
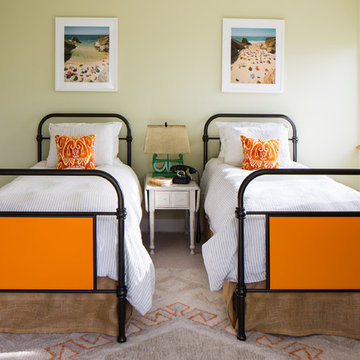
This client wanted a fresh start, taking only minimal items from her old house when she moved. We gave the kitchen and half bath a facelift, and then decorated the rest of the house with all new furniture and decor, while incorporating her unique and funky art and family pieces. The result is a house filled with fun and unexpected surprises, one of our favorites to date!
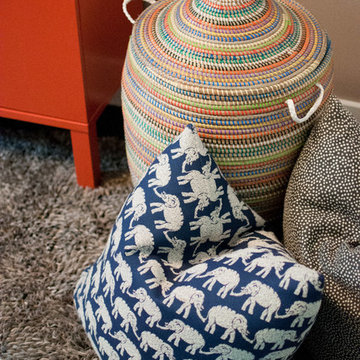
This dining room turned playroom was designed for an energetic 2 year old. Our top priorities were maximizing a small space, providing adequate storage for toys and books and developing a design aesthetic that would be both inviting to a two year old and also flow beautifully from the adjacent living room and kitchen. We chose a warm, neutral wall color and accented it with pops of orangey red and vivid blues. Textures and patterns were incorporated to create playful visual interest. A sensory wall was added to offer stimulating play and beloved artwork was installed to add a touch of grown up sophisticated. An IKEA cabinet was painted a bold red and offers plenty of organized hidden storage. New knobs by Anthropologie were added to give the cabinet a custom feel. Large pillows in John Robshaw fabric offer a soft place to rest and the modern eiffel table and clear panton chairs become the epicenter for art, puzzles and snacks. This room is bursting with bright, bold color and a center for fun childhood experience. It was a joy to design for a very special Seattle family!
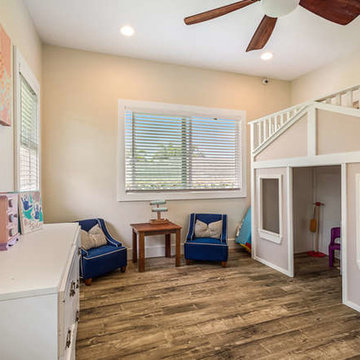
Jonathan Davis
Inspiration för ett mellanstort eklektiskt barnrum kombinerat med sovrum, med beige väggar och laminatgolv
Inspiration för ett mellanstort eklektiskt barnrum kombinerat med sovrum, med beige väggar och laminatgolv
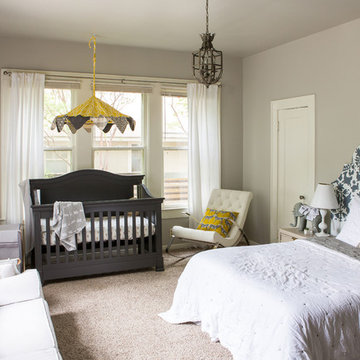
A neutral color-schemed nursery with accents of yellow, and elephant-themed.
Idéer för att renovera ett mellanstort eklektiskt könsneutralt småbarnsrum kombinerat med sovrum, med beige väggar, heltäckningsmatta och beiget golv
Idéer för att renovera ett mellanstort eklektiskt könsneutralt småbarnsrum kombinerat med sovrum, med beige väggar, heltäckningsmatta och beiget golv
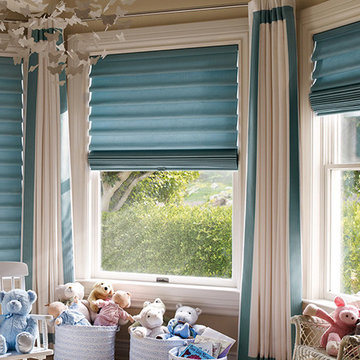
Eklektisk inredning av ett mellanstort könsneutralt småbarnsrum kombinerat med lekrum, med beige väggar och mellanmörkt trägolv
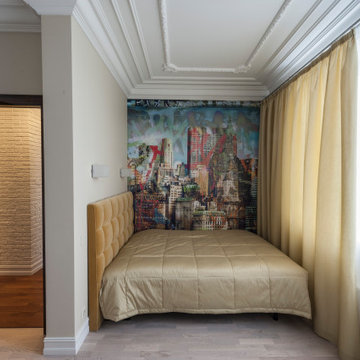
Спальное место в детской
Foto på ett mellanstort eklektiskt könsneutralt tonårsrum kombinerat med sovrum, med beige väggar, mellanmörkt trägolv och grått golv
Foto på ett mellanstort eklektiskt könsneutralt tonårsrum kombinerat med sovrum, med beige väggar, mellanmörkt trägolv och grått golv
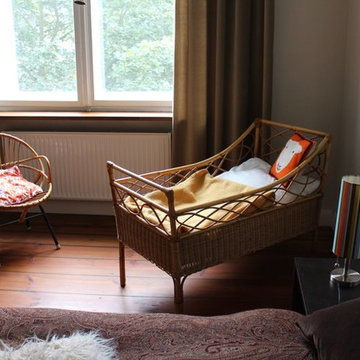
Malou Haberla
Inspiration för eklektiska könsneutrala småbarnsrum, med beige väggar och mörkt trägolv
Inspiration för eklektiska könsneutrala småbarnsrum, med beige väggar och mörkt trägolv
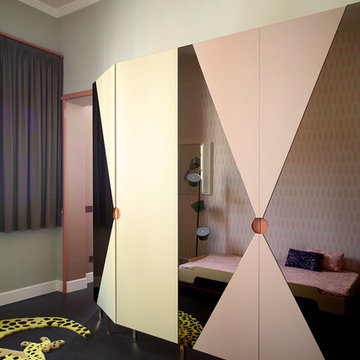
carola ripamonti
Idéer för att renovera ett eklektiskt barnrum, med beige väggar och svart golv
Idéer för att renovera ett eklektiskt barnrum, med beige väggar och svart golv
324 foton på eklektiskt barnrum, med beige väggar
6
