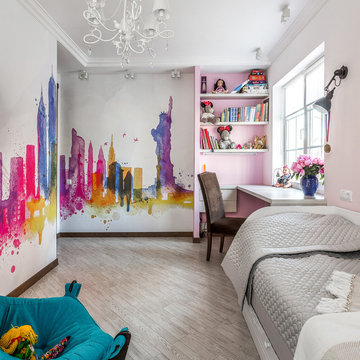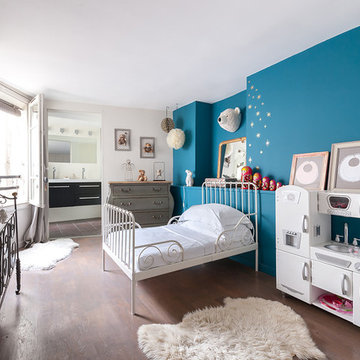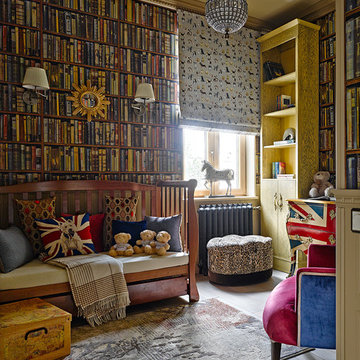551 foton på eklektiskt barnrum, med flerfärgade väggar
Sortera efter:
Budget
Sortera efter:Populärt i dag
141 - 160 av 551 foton
Artikel 1 av 3
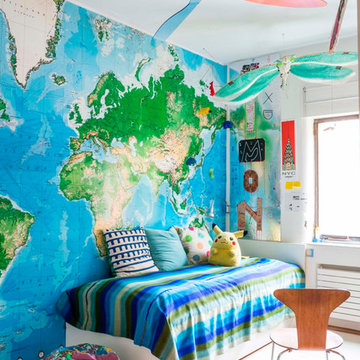
Idéer för mellanstora eklektiska könsneutrala barnrum kombinerat med sovrum och för 4-10-åringar, med flerfärgade väggar och mellanmörkt trägolv
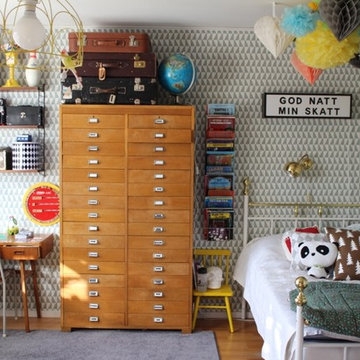
Färgglatt barnrum och foto av Stina Isakson
Idéer för mellanstora eklektiska könsneutrala barnrum kombinerat med sovrum och för 4-10-åringar, med ljust trägolv och flerfärgade väggar
Idéer för mellanstora eklektiska könsneutrala barnrum kombinerat med sovrum och för 4-10-åringar, med ljust trägolv och flerfärgade väggar
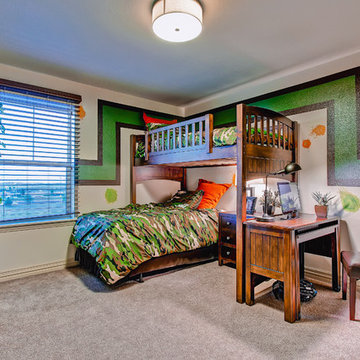
Idéer för att renovera ett eklektiskt pojkrum kombinerat med sovrum och för 4-10-åringar, med heltäckningsmatta och flerfärgade väggar
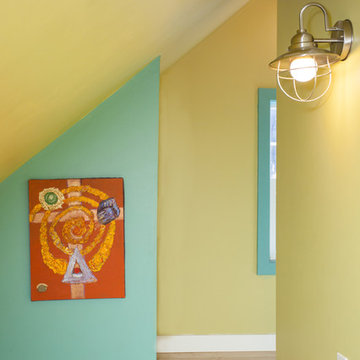
Whitney Lyons
Idéer för att renovera ett litet eklektiskt könsneutralt barnrum kombinerat med lekrum och för 4-10-åringar, med vinylgolv och flerfärgade väggar
Idéer för att renovera ett litet eklektiskt könsneutralt barnrum kombinerat med lekrum och för 4-10-åringar, med vinylgolv och flerfärgade väggar
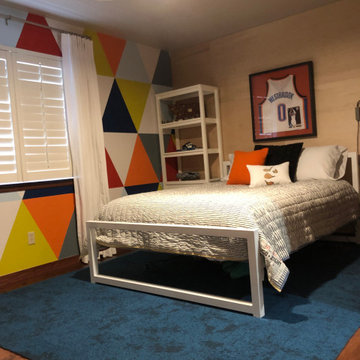
Inredning av ett eklektiskt mellanstort barnrum kombinerat med sovrum, med flerfärgade väggar, mellanmörkt trägolv och brunt golv
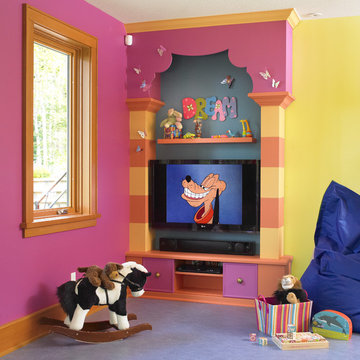
Jo Ann Richards, Works Photography
Eklektisk inredning av ett barnrum kombinerat med lekrum, med flerfärgade väggar
Eklektisk inredning av ett barnrum kombinerat med lekrum, med flerfärgade väggar
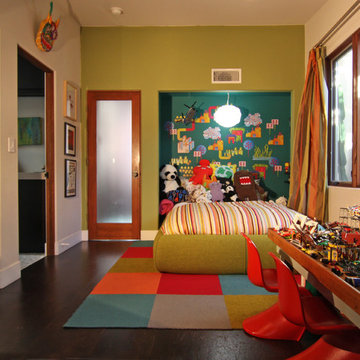
Shelley Gardea Photography © 2012 Houzz
Exempel på ett eklektiskt könsneutralt småbarnsrum kombinerat med sovrum, med mörkt trägolv och flerfärgade väggar
Exempel på ett eklektiskt könsneutralt småbarnsrum kombinerat med sovrum, med mörkt trägolv och flerfärgade väggar
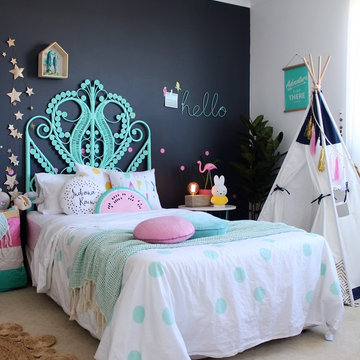
Vanessa Kettlewell
Idéer för ett eklektiskt flickrum kombinerat med sovrum och för 4-10-åringar, med heltäckningsmatta och flerfärgade väggar
Idéer för ett eklektiskt flickrum kombinerat med sovrum och för 4-10-åringar, med heltäckningsmatta och flerfärgade väggar
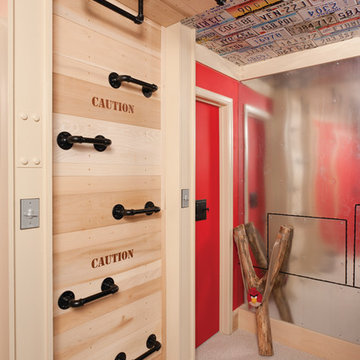
THEME The main theme for this room
is an active, physical and personalized
experience for a growing boy. This was
achieved with the use of bold colors,
creative inclusion of personal favorites
and the use of industrial materials.
FOCUS The main focus of the room is
the 12 foot long x 4 foot high elevated
bed. The bed is the focal point of the
room and leaves ample space for
activity within the room beneath. A
secondary focus of the room is the
desk, positioned in a private corner of
the room outfitted with custom lighting
and suspended desktop designed to
support growing technical needs and
school assignments.
STORAGE A large floor armoire was
built at the far die of the room between
the bed and wall.. The armoire was
built with 8 separate storage units that
are approximately 12”x24” by 8” deep.
These enclosed storage spaces are
convenient for anything a growing boy
may need to put away and convenient
enough to make cleaning up easy for
him. The floor is built to support the
chair and desk built into the far corner
of the room.
GROWTH The room was designed
for active ages 8 to 18. There are
three ways to enter the bed, climb the
knotted rope, custom rock wall, or pipe
monkey bars up the wall and along
the ceiling. The ladder was included
only for parents. While these are the
intended ways to enter the bed, they
are also a convenient safety system to
prevent younger siblings from getting
into his private things.
SAFETY This room was designed for an
older child but safety is still a critical
element and every detail in the room
was reviewed for safety. The raised bed
includes extra long and higher side
boards ensuring that any rolling in bed
is kept safe. The decking was sanded
and edges cleaned to prevent any
potential splintering. Power outlets are
covered using exterior industrial outlets
for the switches and plugs, which also
looks really cool.
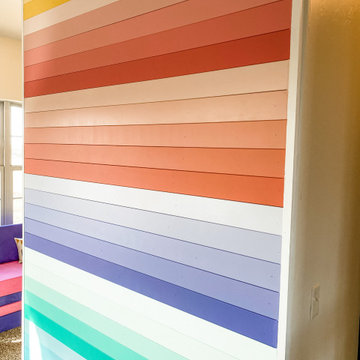
This playroom is fun, BRIGHT, and playful. I added a built-in the wraps around a corner of the room to store toys and books. I even included a reading nook. The ombre shiplap wall is the star of the show!
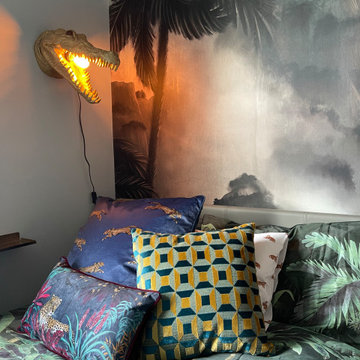
Eklektisk inredning av ett mellanstort pojkrum kombinerat med sovrum och för 4-10-åringar, med flerfärgade väggar, heltäckningsmatta och grått golv
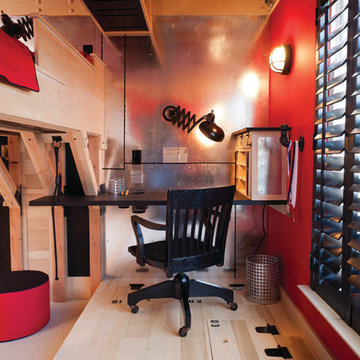
THEME The main theme for this room
is an active, physical and personalized
experience for a growing boy. This was
achieved with the use of bold colors,
creative inclusion of personal favorites
and the use of industrial materials.
FOCUS The main focus of the room is
the 12 foot long x 4 foot high elevated
bed. The bed is the focal point of the
room and leaves ample space for
activity within the room beneath. A
secondary focus of the room is the
desk, positioned in a private corner of
the room outfitted with custom lighting
and suspended desktop designed to
support growing technical needs and
school assignments.
STORAGE A large floor armoire was
built at the far die of the room between
the bed and wall.. The armoire was
built with 8 separate storage units that
are approximately 12”x24” by 8” deep.
These enclosed storage spaces are
convenient for anything a growing boy
may need to put away and convenient
enough to make cleaning up easy for
him. The floor is built to support the
chair and desk built into the far corner
of the room.
GROWTH The room was designed
for active ages 8 to 18. There are
three ways to enter the bed, climb the
knotted rope, custom rock wall, or pipe
monkey bars up the wall and along
the ceiling. The ladder was included
only for parents. While these are the
intended ways to enter the bed, they
are also a convenient safety system to
prevent younger siblings from getting
into his private things.
SAFETY This room was designed for an
older child but safety is still a critical
element and every detail in the room
was reviewed for safety. The raised bed
includes extra long and higher side
boards ensuring that any rolling in bed
is kept safe. The decking was sanded
and edges cleaned to prevent any
potential splintering. Power outlets are
covered using exterior industrial outlets
for the switches and plugs, which also
looks really cool.
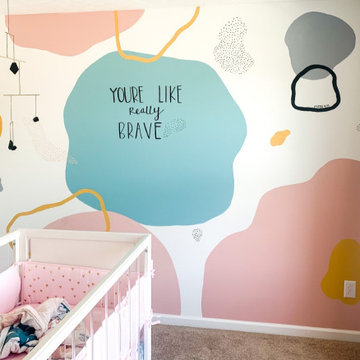
Hand painted abstract mural using teal, yellow, and pink.
Idéer för att renovera ett mellanstort eklektiskt könsneutralt barnrum kombinerat med sovrum och för 4-10-åringar, med flerfärgade väggar
Idéer för att renovera ett mellanstort eklektiskt könsneutralt barnrum kombinerat med sovrum och för 4-10-åringar, med flerfärgade väggar
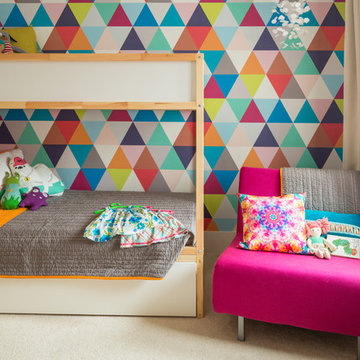
Eklektisk inredning av ett litet könsneutralt barnrum kombinerat med sovrum och för 4-10-åringar, med flerfärgade väggar och heltäckningsmatta
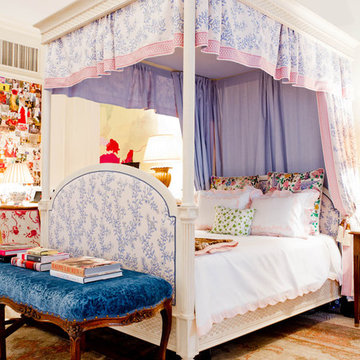
Photo: Rikki Snyder © 2012 Houzz
Framed art from the Charlotte Moss Collection for Soicher Marin, Fabrics from the Charlotte Moss Collection for Fabricut, Howard's Custom Upholstery Inc., John Fasano (Wallpapering and Painting Contracting), Furniture from the Charlotte Moss Collection for Century Furniture, Sacco Carpet, Carpeting from the Charlotte Moss Collection for Stark Carpet, Mecox Gardens.
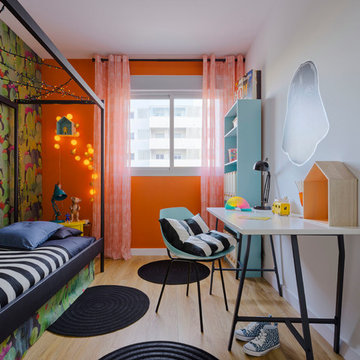
Masfotogenica Fotografía | Carlos Yagüe
Eklektisk inredning av ett mellanstort barnrum kombinerat med sovrum, med mellanmörkt trägolv och flerfärgade väggar
Eklektisk inredning av ett mellanstort barnrum kombinerat med sovrum, med mellanmörkt trägolv och flerfärgade väggar
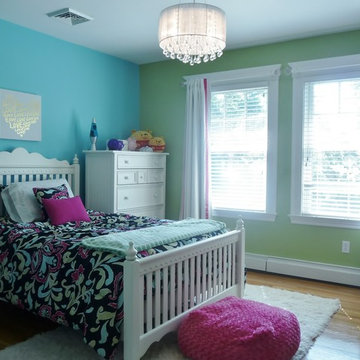
A perfect space for a teenage girl, this blue and green room has pops of pink and patterns for a young, yet sophisticated personality. Lots of natural light and storage space allows for an organized, fresh atmosphere that will be stress-free and comfortable for any teen!
551 foton på eklektiskt barnrum, med flerfärgade väggar
8
