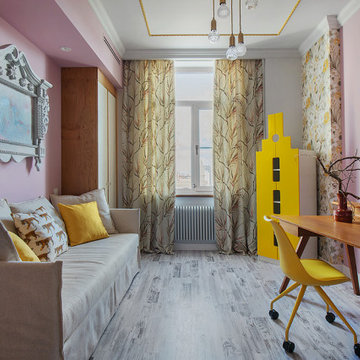183 foton på eklektiskt barnrum, med grått golv
Sortera efter:
Budget
Sortera efter:Populärt i dag
101 - 120 av 183 foton
Artikel 1 av 3
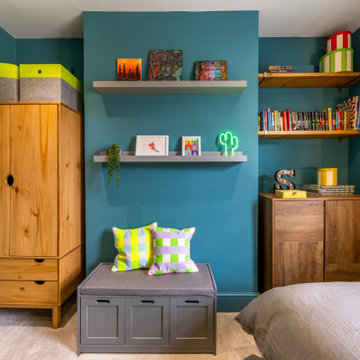
A colourful teenage bedroom refurbishment. Additional storage was a big part of the brief as was bringing in some neon colours into the scheme. The room as a north facing room with not a huge amount of light so we decided to colour drench the walls and woodwork with this atmospheric teal wall colour which added instant depth and character to the room and worked really well as a back drop for the neon, lime and mustard colours of the scheme.
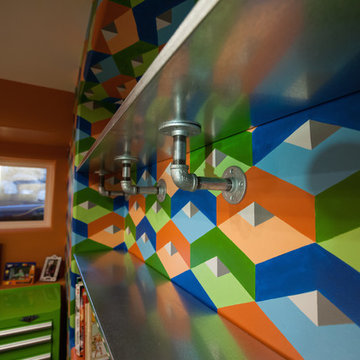
Debbie Schwab Photography
Inspiration för små eklektiska könsneutrala barnrum kombinerat med lekrum och för 4-10-åringar, med heltäckningsmatta, flerfärgade väggar och grått golv
Inspiration för små eklektiska könsneutrala barnrum kombinerat med lekrum och för 4-10-åringar, med heltäckningsmatta, flerfärgade väggar och grått golv
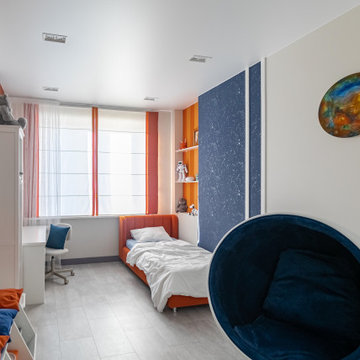
Inredning av ett eklektiskt mellanstort pojkrum för 4-10-åringar, med vinylgolv och grått golv
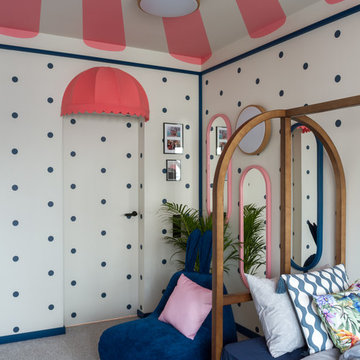
Макс Жуков, Виктор Штефан
Bild på ett mellanstort eklektiskt flickrum kombinerat med sovrum och för 4-10-åringar, med beige väggar, heltäckningsmatta och grått golv
Bild på ett mellanstort eklektiskt flickrum kombinerat med sovrum och för 4-10-åringar, med beige väggar, heltäckningsmatta och grått golv
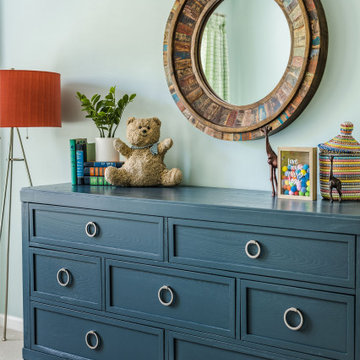
Inspiration för mellanstora eklektiska pojkrum kombinerat med sovrum och för 4-10-åringar, med gröna väggar, heltäckningsmatta och grått golv
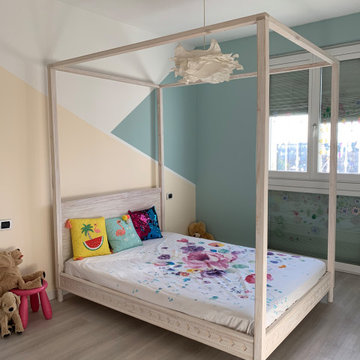
Questa cameretta è di una bambina di 4 anni molto romantica. Il letto a baldacchino è pensato proprio per bambini, infatti il piano è più basso, in modo da permettere la piena autonomia. In questo caso poi, viene utilizzato sia di giorno (come grande area giochi) che di notte.
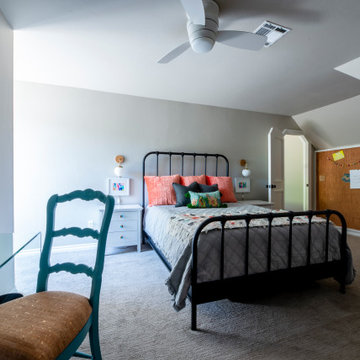
Bild på ett mellanstort eklektiskt barnrum kombinerat med sovrum, med grå väggar, heltäckningsmatta och grått golv
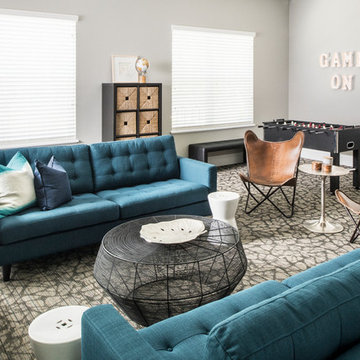
Photo by Stephen Allen Photography
Idéer för stora eklektiska könsneutrala tonårsrum kombinerat med skrivbord, med grå väggar, heltäckningsmatta och grått golv
Idéer för stora eklektiska könsneutrala tonårsrum kombinerat med skrivbord, med grå väggar, heltäckningsmatta och grått golv
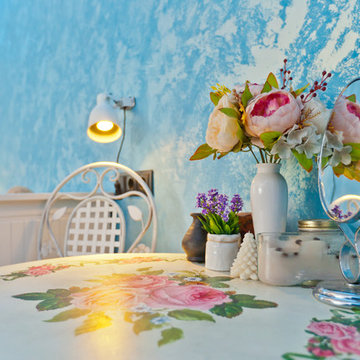
Владимир Чучадаев
Inspiration för ett mellanstort eklektiskt barnrum kombinerat med sovrum, med blå väggar, vinylgolv och grått golv
Inspiration för ett mellanstort eklektiskt barnrum kombinerat med sovrum, med blå väggar, vinylgolv och grått golv
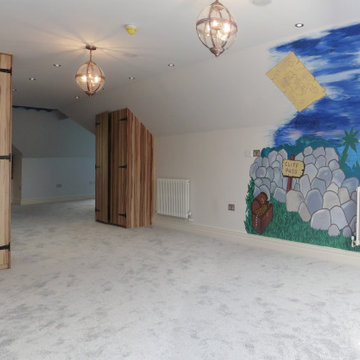
One of our most remarkable transformations, this remains a stunning property in a very prominent location on the street scene. The house previously was very dated but with a large footprint to work with. The footprint was extended again by about 50%, in order to accommodate effectively two families. Our client was willing to take a risk and go for a contemporary design that pushed the boundaries of what many others would feel comfortable with. We were able to explore materials, glazing and the overall form of the proposal to such an extent that the cladding manufacturers even used this project as a case study.
The proposal contains a cinema room, dedicated playroom and a vast living space leading to the orangery. The children’s bedrooms were all customised by way of hand-painted murals in individual themes.
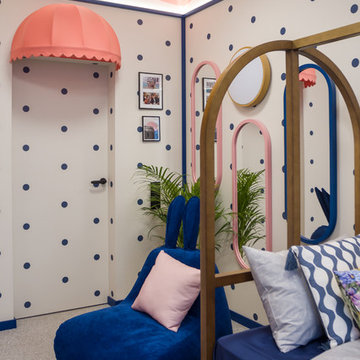
Макс Жуков, Виктор Штефан
Idéer för mellanstora eklektiska flickrum kombinerat med sovrum och för 4-10-åringar, med beige väggar, heltäckningsmatta och grått golv
Idéer för mellanstora eklektiska flickrum kombinerat med sovrum och för 4-10-åringar, med beige väggar, heltäckningsmatta och grått golv
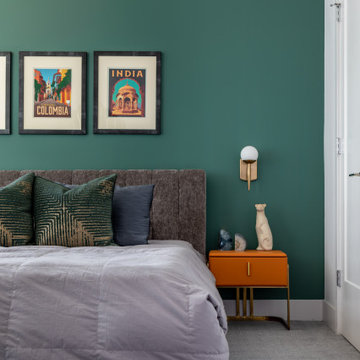
Foto på ett mellanstort eklektiskt barnrum kombinerat med sovrum, med gröna väggar, heltäckningsmatta och grått golv
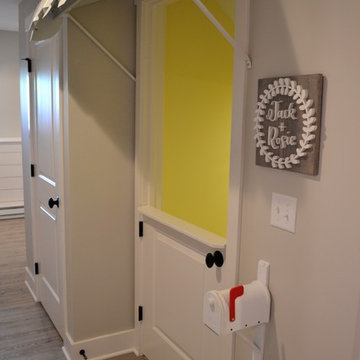
Idéer för små eklektiska könsneutrala barnrum kombinerat med lekrum, med gula väggar, heltäckningsmatta och grått golv
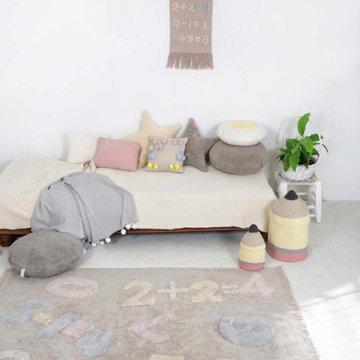
Подушка, ковер и плед от Lorena Canals украсят любую детскую. Поэтому мы включили товары из ассортимента в подборки подарков на новый год. Смотрите подборки в статье https://vamvidnee.ru/uyutnyj-novyj-god-s-vamvidnee-ru
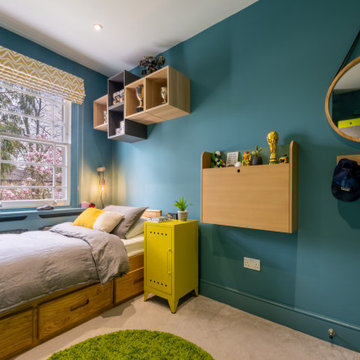
A colourful teenage bedroom refurbishment. Additional storage was a big part of the brief as was bringing in some neon colours into the scheme. The room as a north facing room with not a huge amount of light so we decided to colour drench the walls and woodwork with this atmospheric teal wall colour which added instant depth and character to the room and worked really well as a back drop for the neon, lime and mustard colours of the scheme.
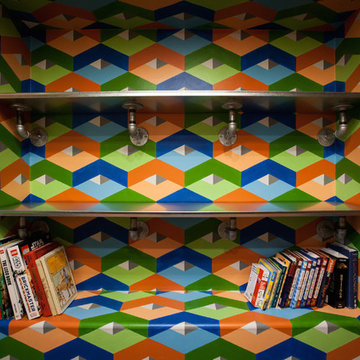
Debbie Schwab Photography
Bild på ett litet eklektiskt könsneutralt barnrum kombinerat med lekrum och för 4-10-åringar, med heltäckningsmatta, flerfärgade väggar och grått golv
Bild på ett litet eklektiskt könsneutralt barnrum kombinerat med lekrum och för 4-10-åringar, med heltäckningsmatta, flerfärgade väggar och grått golv
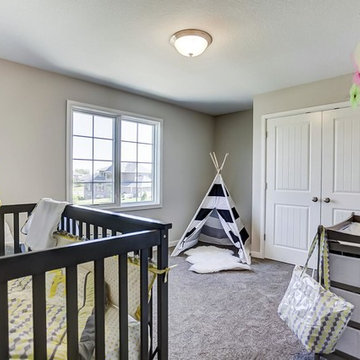
Inspiration för mellanstora eklektiska barnrum kombinerat med lekrum, med beige väggar, heltäckningsmatta och grått golv
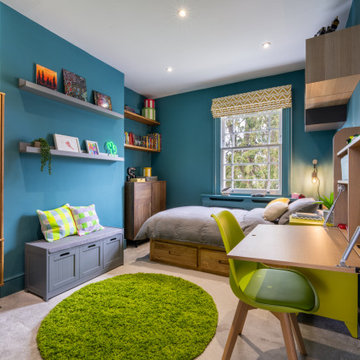
A colourful teenage bedroom refurbishment. Additional storage was a big part of the brief as was bringing in some neon colours into the scheme. The room as a north facing room with not a huge amount of light so we decided to colour drench the walls and woodwork with this atmospheric teal wall colour which added instant depth and character to the room and worked really well as a back drop for the neon, lime and mustard colours of the scheme.
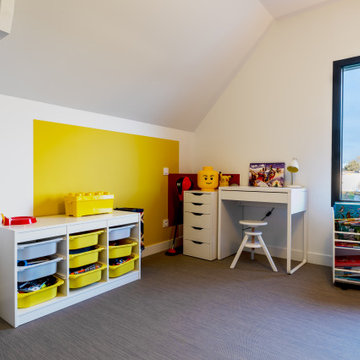
A la base de ce projet, des plans d'une maison contemporaine.
Nos clients désiraient une ambiance chaleureuse, colorée aux volumes familiaux.
Place à la visite ...
Une fois la porte d'entrée passée, nous entrons dans une belle entrée habillée d'un magnifique papier peint bleu aux motifs dorés représentant la feuille du gingko. Au sol, un parquet chêne naturel filant sur l'ensemble de la pièce de vie.
Allons découvrir cet espace de vie. Une grande pièce lumineuse nous ouvre les bras, elle est composée d'une partie salon, une partie salle à manger cuisine, séparée par un escalier architectural.
Nos clients désiraient une cuisine familiale, pratique mais pure car elle est ouverte sur le reste de la pièce de vie. Nous avons opté pour un modèle blanc mat, avec de nombreux rangements toute hauteur, des armoires dissimulant l'ensemble des appareils de cuisine. Un très grand îlot central et une crédence miroir pour être toujours au contact de ses convives.
Côté ambiance, nous avons créé une boîte colorée dans un ton terracotta rosé, en harmonie avec le carrelage de sol, très beau modèle esprit carreaux vieilli.
La salle à manger se trouve dans le prolongement de la cuisine, une table en céramique noire entourée de chaises design en bois. Au sol nous retrouvons le parquet de l'entrée.
L'escalier, pièce centrale de la pièce, mit en valeur par le papier peint gingko bleu intense. L'escalier a été réalisé sur mesure, mélange de métal et de bois naturel.
Dans la continuité, nous trouvons le salon, lumineux grâce à ces belles ouvertures donnant sur le jardin. Cet espace se devait d'être épuré et pratique pour cette famille de 4 personnes. Nous avons dessiné un meuble sur mesure toute hauteur permettant d'y placer la télévision, l'espace bar, et de nombreux rangements. Une finition laque mate dans un bleu profond reprenant les codes de l'entrée.
Restons au rez-de-chaussée, je vous emmène dans la suite parentale, baignée de lumière naturelle, le sol est le même que le reste des pièces. La chambre se voulait comme une suite d'hôtel, nous avons alors repris ces codes : un papier peint panoramique en tête de lit, de beaux luminaires, un espace bureau, deux fauteuils et un linge de lit neutre.
Entre la chambre et la salle de bains, nous avons aménagé un grand dressing sur mesure, rehaussé par une couleur chaude et dynamique appliquée sur l'ensemble des murs et du plafond.
La salle de bains, espace zen, doux. Composée d'une belle douche colorée, d'un meuble vasque digne d'un hôtel, et d'une magnifique baignoire îlot, permettant de bons moments de détente.
Dernière pièce du rez-de-chaussée, la chambre d'amis et sa salle d'eau. Nous avons créé une ambiance douce, fraiche et lumineuse. Un grand papier peint panoramique en tête de lit et le reste des murs peints dans un vert d'eau, le tout habillé par quelques touches de rotin. La salle d'eau se voulait en harmonie, un carrelage imitation parquet foncé, et des murs clairs pour cette pièce aveugle.
Suivez-moi à l'étage...
Une première chambre à l'ambiance colorée inspirée des blocs de construction Lego. Nous avons joué sur des formes géométriques pour créer des espaces et apporter du dynamisme. Ici aussi, un dressing sur mesure a été créé.
La deuxième chambre, est plus douce mais aussi traitée en Color zoning avec une tête de lit toute en rondeurs.
Les deux salles d'eau ont été traitées avec du grès cérame imitation terrazzo, un modèle bleu pour la première et orangé pour la deuxième.
183 foton på eklektiskt barnrum, med grått golv
6
