Kök
Sortera efter:
Budget
Sortera efter:Populärt i dag
41 - 60 av 156 foton
Artikel 1 av 3
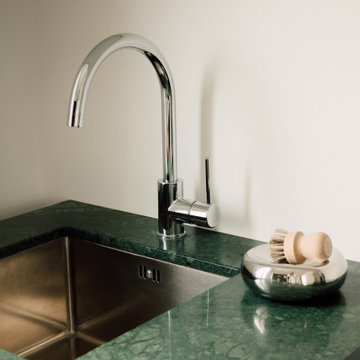
Détail cuisine, plan de travail marbre du Guatemala, évier inox sous-plan.
Idéer för ett litet eklektiskt grön linjärt kök med öppen planlösning, med en undermonterad diskho, marmorbänkskiva, betonggolv, beiget golv, luckor med profilerade fronter, skåp i mellenmörkt trä, vitt stänkskydd och integrerade vitvaror
Idéer för ett litet eklektiskt grön linjärt kök med öppen planlösning, med en undermonterad diskho, marmorbänkskiva, betonggolv, beiget golv, luckor med profilerade fronter, skåp i mellenmörkt trä, vitt stänkskydd och integrerade vitvaror
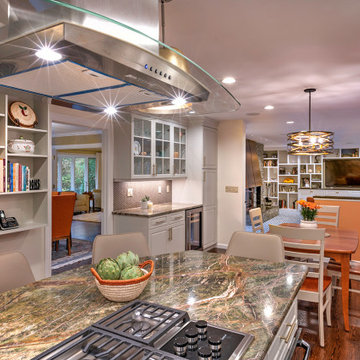
Inredning av ett eklektiskt stort grön grönt kök, med skåp i shakerstil, vita skåp, bänkskiva i kvartsit, brunt stänkskydd, en köksö, brunt golv, en undermonterad diskho, integrerade vitvaror, mörkt trägolv och stänkskydd i mosaik
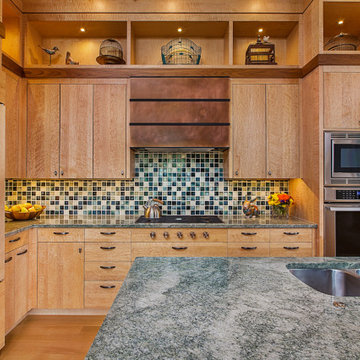
Custom cabinetry using woods from the clients mill in Michigan A custom copper vent hood mimics the fireplace design.
Design and Construction by Meadowlark Design + Build. Photography by Jeff Garland. Custom copper vent hood by Drew Kyte of Kyte Metalwerks.
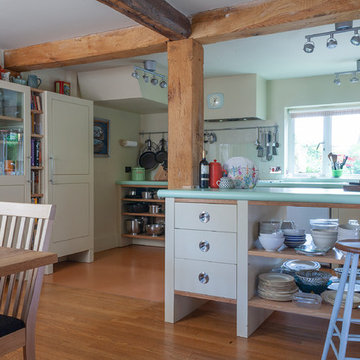
NEIL DAVIS
Eklektisk inredning av ett mellanstort grön grönt kök, med släta luckor, vita skåp, laminatbänkskiva, rostfria vitvaror, en köksö och orange golv
Eklektisk inredning av ett mellanstort grön grönt kök, med släta luckor, vita skåp, laminatbänkskiva, rostfria vitvaror, en köksö och orange golv
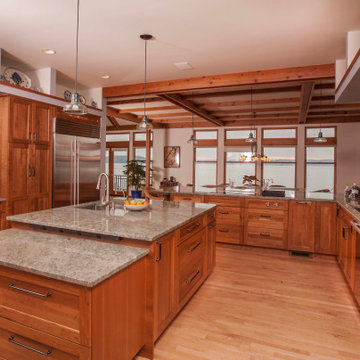
Failing appliances, poor quality cabinetry, poor lighting and less than ergonomic storage is what precipitated the remodel of this kitchen for a petite chef.
The appliances were selected based on the features that would provide maximum accessibility, safety and ergonomics, with a focus on health and wellness. This includes an induction cooktop, electric grill/griddle, side hinged wall oven, side hinged steam oven, warming drawer and counter depth refrigeration.
The cabinetry layout with internal convenience hardware (mixer lift, pull-out knife block, pull-out cutting board storage, tray dividers, roll-outs, tandem trash and recycling, and pull-out base pantry) along with a dropped counter on the end of the island with an electrical power strip ensures that the chef can cook and bake with ease with a minimum of bending or need of a step stool, especially when the kids and grandchildren are helping in the kitchen. The new coffee station, tall pantries and relocated island sink allow non-cooks to be in the kitchen without being underfoot.
Extending the open shelf soffits provides additional illuminated space to showcase the chef’s extensive collection of M.A. Hadley pottery as well as much needed targeted down lighting over the perimeter countertops. Under cabinet lights provide much needed task lighting.
The remodeled kitchen checks a lot of boxes for the chef. There is no doubt who will be hosting family holiday gatherings!
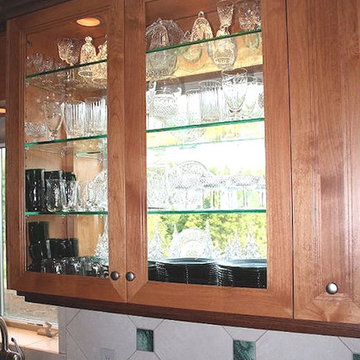
Detail photo showing one of the see-through cabinets in front of a window, providing additional daylighting and great storage space for dishes and glassware. Corian countertop, diagonal tile backsplash with quartzite stone inserts that match the tabletop. Inspired Imagery Photography
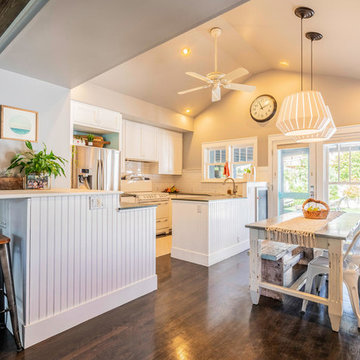
By painting this space the same as the front family room it created a nice flow. I was able to add two lights over the dining table creating a designated place for the table and the pitched ceilings made it airier. By taking down the partial wall blocking the view from the kitchen we were able to keep the storage and add another seating area.
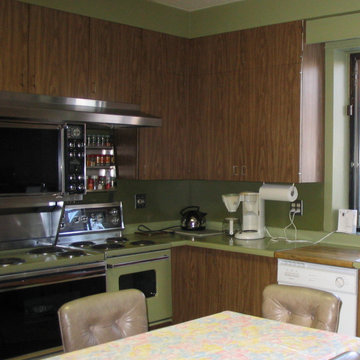
old kitchen before the make-over
Foto på ett avskilt, litet eklektiskt grön u-kök, med en enkel diskho, släta luckor, skåp i slitet trä, laminatbänkskiva, grönt stänkskydd, färgglada vitvaror, vinylgolv och brunt golv
Foto på ett avskilt, litet eklektiskt grön u-kök, med en enkel diskho, släta luckor, skåp i slitet trä, laminatbänkskiva, grönt stänkskydd, färgglada vitvaror, vinylgolv och brunt golv
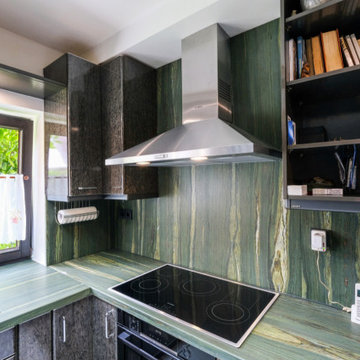
Nachher
Bild på ett avskilt, stort eklektiskt grön grönt u-kök, med en undermonterad diskho, grå skåp, bänkskiva i kalksten, grönt stänkskydd, stänkskydd i kalk, rostfria vitvaror och vitt golv
Bild på ett avskilt, stort eklektiskt grön grönt u-kök, med en undermonterad diskho, grå skåp, bänkskiva i kalksten, grönt stänkskydd, stänkskydd i kalk, rostfria vitvaror och vitt golv
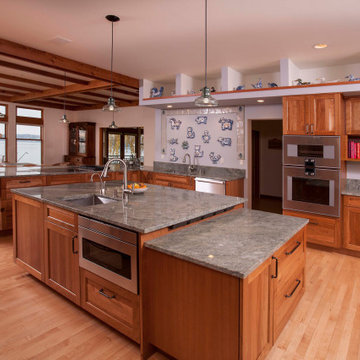
Failing appliances, poor quality cabinetry, poor lighting and less than ergonomic storage is what precipitated the remodel of this kitchen for a petite chef.
The appliances were selected based on the features that would provide maximum accessibility, safety and ergonomics, with a focus on health and wellness. This includes an induction cooktop, electric grill/griddle, side hinged wall oven, side hinged steam oven, warming drawer and counter depth refrigeration.
The cabinetry layout with internal convenience hardware (mixer lift, pull-out knife block, pull-out cutting board storage, tray dividers, roll-outs, tandem trash and recycling, and pull-out base pantry) along with a dropped counter on the end of the island with an electrical power strip ensures that the chef can cook and bake with ease with a minimum of bending or need of a step stool, especially when the kids and grandchildren are helping in the kitchen. The new coffee station, tall pantries and relocated island sink allow non-cooks to be in the kitchen without being underfoot.
Extending the open shelf soffits provides additional illuminated space to showcase the chef’s extensive collection of M.A. Hadley pottery as well as much needed targeted down lighting over the perimeter countertops. Under cabinet lights provide much needed task lighting.
The remodeled kitchen checks a lot of boxes for the chef. There is no doubt who will be hosting family holiday gatherings!
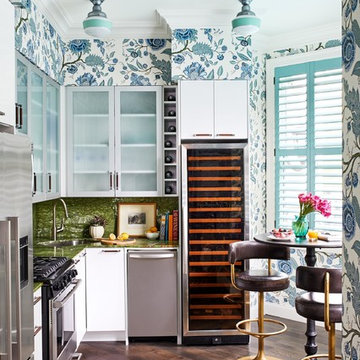
The clients wanted a comfortable home fun for entertaining, pet-friendly, and easy to maintain — soothing, yet exciting. Bold colors and fun accents bring this home to life!
Project designed by Boston interior design studio Dane Austin Design. They serve Boston, Cambridge, Hingham, Cohasset, Newton, Weston, Lexington, Concord, Dover, Andover, Gloucester, as well as surrounding areas.
For more about Dane Austin Design, click here: https://daneaustindesign.com/
To learn more about this project, click here:
https://daneaustindesign.com/logan-townhouse
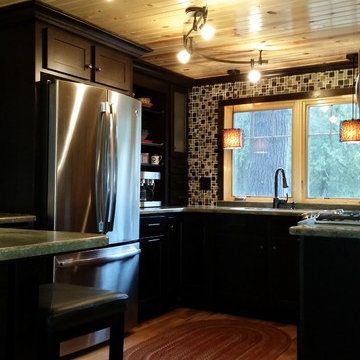
Eklektisk inredning av ett mellanstort grön grönt kök, med en integrerad diskho, skåp i shakerstil, skåp i mörkt trä, bänkskiva i koppar, brunt stänkskydd, stänkskydd i mosaik, rostfria vitvaror och en halv köksö
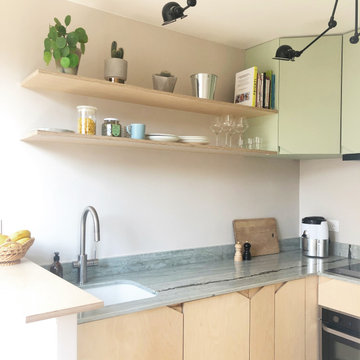
Eklektisk inredning av ett litet grön grönt kök, med en undermonterad diskho, släta luckor, beige skåp, granitbänkskiva, grönt stänkskydd, integrerade vitvaror och beiget golv
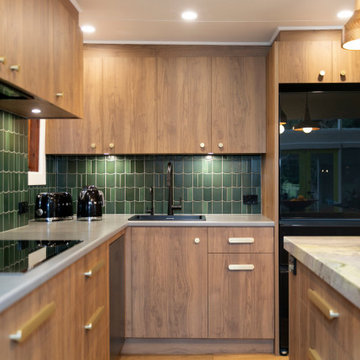
Exempel på ett mellanstort eklektiskt grön grönt kök, med en nedsänkt diskho, släta luckor, skåp i mellenmörkt trä, grönt stänkskydd, stänkskydd i keramik, svarta vitvaror, mellanmörkt trägolv, en köksö och bänkskiva i kvartsit

This kitchen in a 1911 Craftsman home has taken on a new life full of color and personality. Inspired by the client’s colorful taste and the homes of her family in The Philippines, we leaned into the wild for this design. The first thing the client told us is that she wanted terra cotta floors and green countertops. Beyond this direction, she wanted a place for the refrigerator in the kitchen since it was originally in the breakfast nook. She also wanted a place for waste receptacles, to be able to reach all the shelves in her cabinetry, and a special place to play Mahjong with friends and family.
The home presented some challenges in that the stairs go directly over the space where we wanted to move the refrigerator. The client also wanted us to retain the built-ins in the dining room that are on the opposite side of the range wall, as well as the breakfast nook built ins. The solution to these problems were clear to us, and we quickly got to work. We lowered the cabinetry in the refrigerator area to accommodate the stairs above, as well as closing off the unnecessary door from the kitchen to the stairs leading to the second floor. We utilized a recycled body porcelain floor tile that looks like terra cotta to achieve the desired look, but it is much easier to upkeep than traditional terra cotta. In the breakfast nook we used bold jungle themed wallpaper to create a special place that feels connected, but still separate, from the kitchen for the client to play Mahjong in or enjoy a cup of coffee. Finally, we utilized stair pullouts by all the upper cabinets that extend to the ceiling to ensure that the client can reach every shelf.
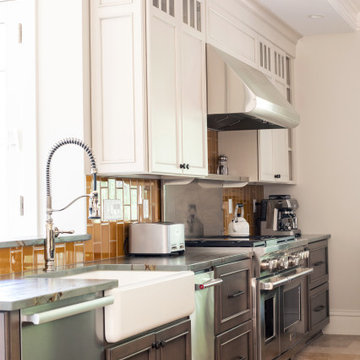
This is a kitchen full of personality and warmth. The taupe and earth tones in this space bring the colors from the outdoors in. It is an inviting space to enjoy everyday.
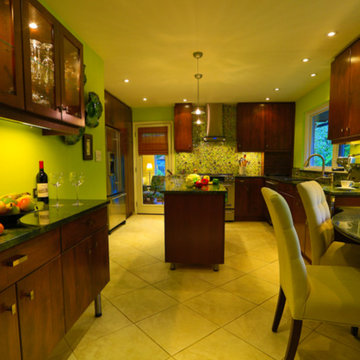
Inredning av ett eklektiskt mellanstort grön grönt u-kök, med en undermonterad diskho, släta luckor, skåp i mellenmörkt trä, grönt stänkskydd, stänkskydd i glaskakel, rostfria vitvaror, klinkergolv i keramik, en köksö och beiget golv

Custom cabinets are featured in this kitchen: alder wall cabinets and pantries with recessed-panel doors, combined with horizontal rift-oak base cabinets that have slab doors and drawers. Corian was used for the "working' countertops, with quartzite used for the tabletop, wall cap, and backsplash inserts. Custom LED lighting used in the recessed trayed ceiling and for task lighting. The kitchen has several special features, including see-through cabinets installed in front of windows, to maximize the daylighting on the north side of the home. Inspired Imagery Photography
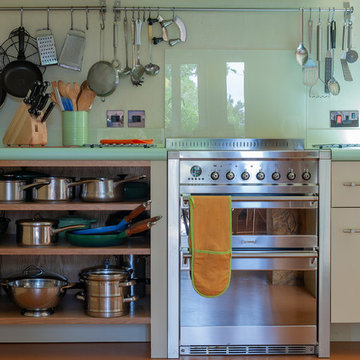
NEIL DAVIS
Eklektisk inredning av ett mellanstort grön grönt kök, med släta luckor, vita skåp, laminatbänkskiva, rostfria vitvaror, en köksö och orange golv
Eklektisk inredning av ett mellanstort grön grönt kök, med släta luckor, vita skåp, laminatbänkskiva, rostfria vitvaror, en köksö och orange golv
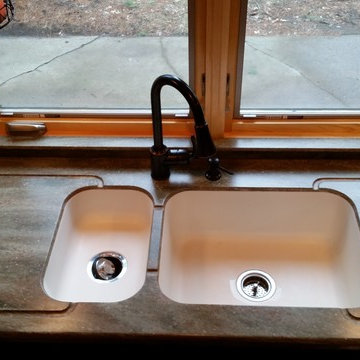
Bild på ett mellanstort eklektiskt grön grönt kök, med en integrerad diskho, skåp i shakerstil, skåp i mörkt trä, bänkskiva i koppar, brunt stänkskydd, stänkskydd i mosaik, rostfria vitvaror och en halv köksö
3