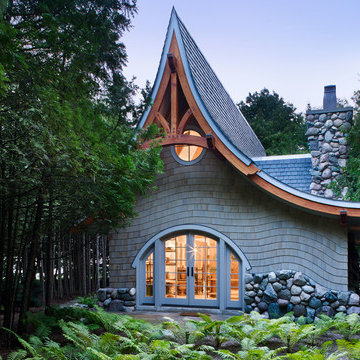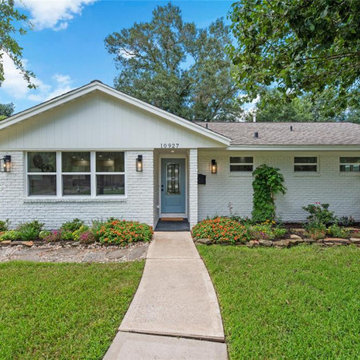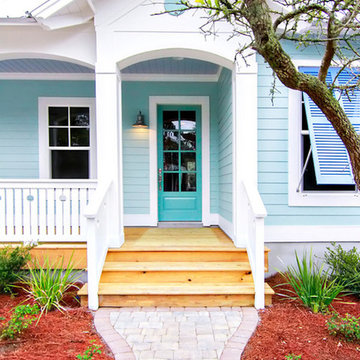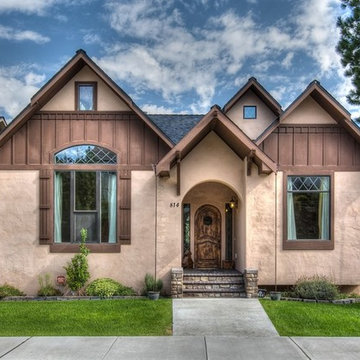823 foton på eklektiskt hus, med allt i ett plan
Sortera efter:
Budget
Sortera efter:Populärt i dag
1 - 20 av 823 foton
Artikel 1 av 3
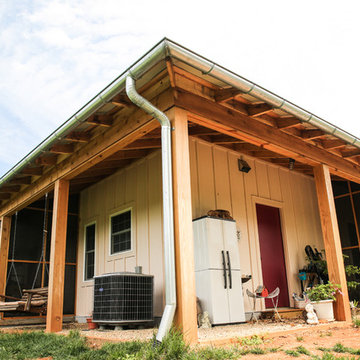
MELISSA BATMAN PHOTOGRAPHY
Eklektisk inredning av ett mellanstort beige hus, med allt i ett plan, sadeltak och tak i metall
Eklektisk inredning av ett mellanstort beige hus, med allt i ett plan, sadeltak och tak i metall
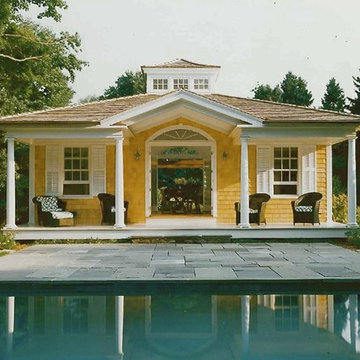
Landscape design enhances and enriches natural surroundings. Custom stone work, patios, stairs, walkways, driveways, plantings, pools, and entertaining areas are functionally designed to enhance and enrich. Hardscape details are compatible with both traditional and contemporary features.

5000 square foot custom home with pool house and basement in Saratoga, CA (San Francisco Bay Area). The exterior is in a modern farmhouse style with bat on board siding and standing seam metal roof. Luxury features include Marvin Windows, copper gutters throughout, natural stone columns and wainscot, and a sweeping paver driveway. The interiors are more traditional.
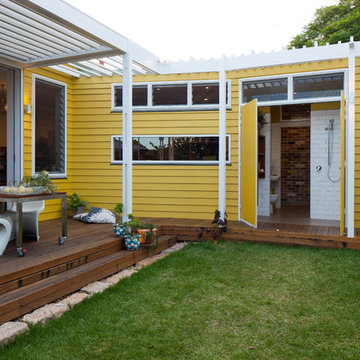
Douglas Frost
Idéer för ett litet eklektiskt gult trähus, med allt i ett plan och platt tak
Idéer för ett litet eklektiskt gult trähus, med allt i ett plan och platt tak

Front entry to the Hobbit House at Dragonfly Knoll with custom designed rounded door.
Inredning av ett eklektiskt grått stenhus, med allt i ett plan, sadeltak och tak med takplattor
Inredning av ett eklektiskt grått stenhus, med allt i ett plan, sadeltak och tak med takplattor

This home was in bad shape when we started the design process, but with a lot of hard work and care, we were able to restore all original windows, siding, & railing. A new quarter light front door ties in with the home's craftsman style.
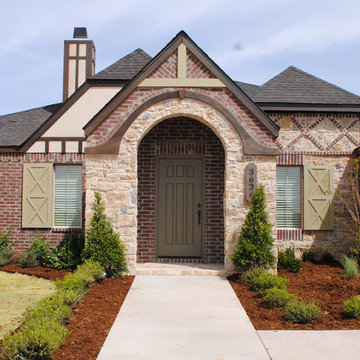
The exterior has Tudor Cottage inspiration.
Exempel på ett stort eklektiskt rött hus, med allt i ett plan, tegel och sadeltak
Exempel på ett stort eklektiskt rött hus, med allt i ett plan, tegel och sadeltak
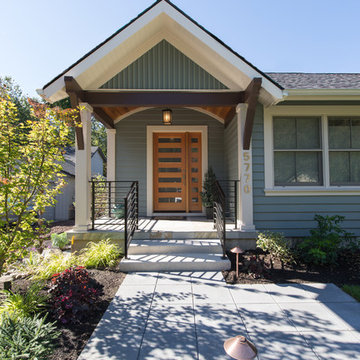
New entry porch. Whole house renovation & additions.
Idéer för ett eklektiskt blått trähus, med allt i ett plan
Idéer för ett eklektiskt blått trähus, med allt i ett plan
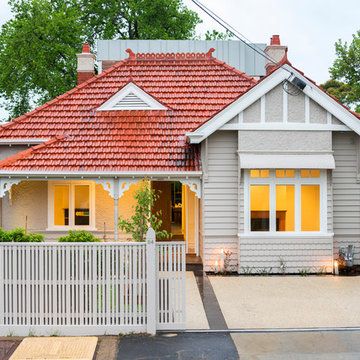
The rejuvenated front facade of the existing part of the house. A hint of the extension can be seen behind with the titanium zinc cladding visible above the existing roof line.
Photography by Rachel Lewis.
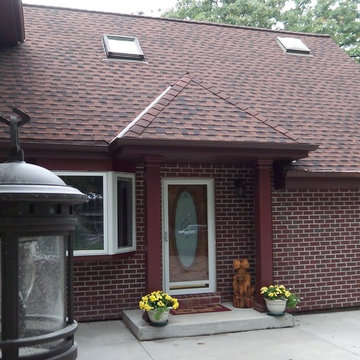
Cindy Lycholat
Inspiration för ett litet eklektiskt rött hus, med allt i ett plan, tegel och valmat tak
Inspiration för ett litet eklektiskt rött hus, med allt i ett plan, tegel och valmat tak
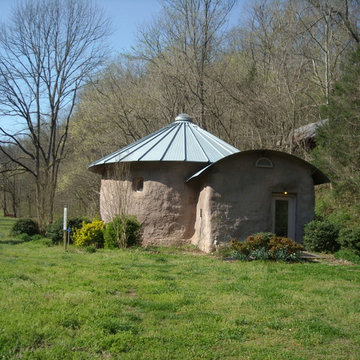
Entry with grain tank side panels for roof
Idéer för ett litet eklektiskt beige hus, med allt i ett plan och stuckatur
Idéer för ett litet eklektiskt beige hus, med allt i ett plan och stuckatur
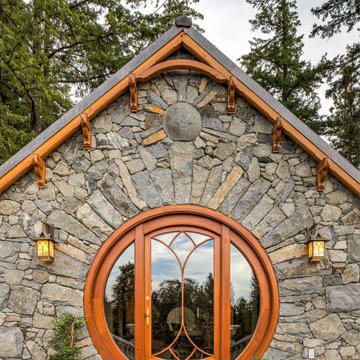
Rear entry to the Hobbit House at Dragonfly Knoll with custom designed rounded door opening with glass paned door and sidelights and curved mullions flanked by hanging lanterns. Beautiful stonework radiates from door opening and name stone placed above.
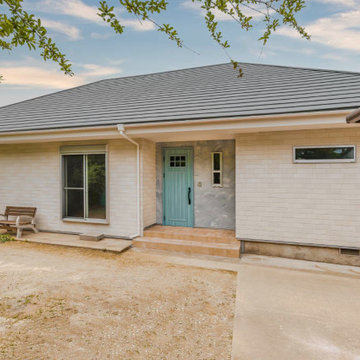
Idéer för att renovera ett mellanstort eklektiskt vitt hus, med allt i ett plan, valmat tak och tak i metall
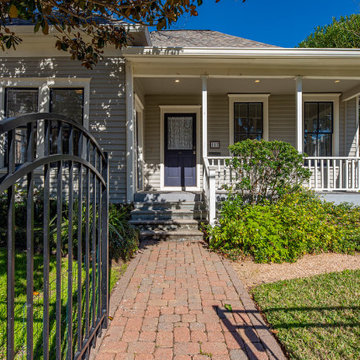
Gated entry to yard and welcoming porch.
Exempel på ett mellanstort eklektiskt grått hus, med allt i ett plan och tak i shingel
Exempel på ett mellanstort eklektiskt grått hus, med allt i ett plan och tak i shingel
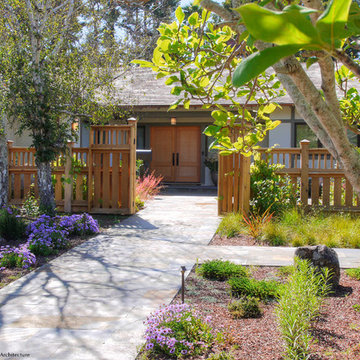
Front entrance
Idéer för mellanstora eklektiska vita hus, med allt i ett plan, stuckatur, sadeltak och tak i shingel
Idéer för mellanstora eklektiska vita hus, med allt i ett plan, stuckatur, sadeltak och tak i shingel
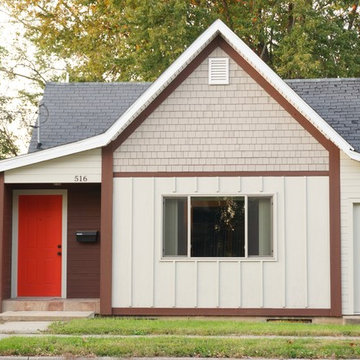
This old house still needs some work but the front is livened up with a bright orange door on an inset stoop. A mix of contrasting colors and textures make this home stand out.
823 foton på eklektiskt hus, med allt i ett plan
1
