295 foton på eklektiskt kök, med gult stänkskydd
Sortera efter:
Budget
Sortera efter:Populärt i dag
101 - 120 av 295 foton
Artikel 1 av 3
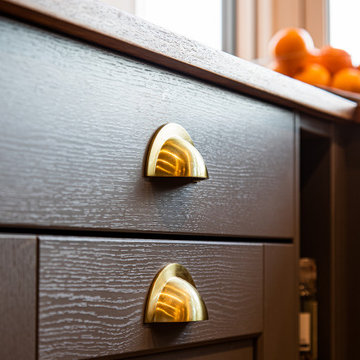
We designed this cosy grey family kitchen with reclaimed timber and elegant brass finishes, to work better with our clients’ style of living. We created this new space by knocking down an internal wall, to greatly improve the flow between the two rooms.
Our clients came to us with the vision of creating a better functioning kitchen with more storage for their growing family. We were challenged to design a more cost-effective space after the clients received some architectural plans which they thought were unnecessary. Storage and open space were at the forefront of this design.
Previously, this space was two rooms, separated by a wall. We knocked through to open up the kitchen and create a more communal family living area. Additionally, we knocked through into the area under the stairs to make room for an integrated fridge freezer.
The kitchen features reclaimed iroko timber throughout. The wood is reclaimed from old school lab benches, with the graffiti sanded away to reveal the beautiful grain underneath. It’s exciting when a kitchen has a story to tell. This unique timber unites the two zones, and is seen in the worktops, homework desk and shelving.
Our clients had two growing children and wanted a space for them to sit and do their homework. As a result of the lack of space in the previous room, we designed a homework bench to fit between two bespoke units. Due to lockdown, the clients children had spent most of the year in the dining room completing their school work. They lacked space and had limited storage for the children’s belongings. By creating a homework bench, we gave the family back their dining area, and the units on either side are valuable storage space. Additionally, the clients are now able to help their children with their work whilst cooking at the same time. This is a hugely important benefit of this multi-functional space.
The beautiful tiled splashback is the focal point of the kitchen. The combination of the teal and vibrant yellow into the muted colour palette brightens the room and ties together all of the brass accessories. Golden tones combined with the dark timber give the kitchen a cosy ambiance, creating a relaxing family space.
The end result is a beautiful new family kitchen-diner. The transformation made by knocking through has been enormous, with the reclaimed timber and elegant brass elements the stars of the kitchen. We hope that it will provide the family with a warm and homely space for many years to come.
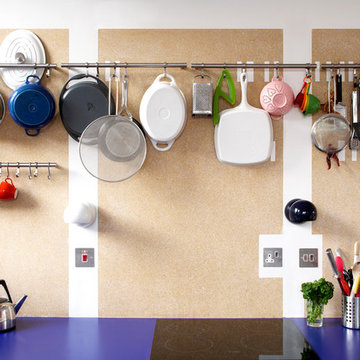
The walls were stripped to reveal the original terrazzo behind
Photo by Julian Abrams
Inspiration för mellanstora eklektiska kök, med en nedsänkt diskho, släta luckor, vita skåp, träbänkskiva, gult stänkskydd och svarta vitvaror
Inspiration för mellanstora eklektiska kök, med en nedsänkt diskho, släta luckor, vita skåp, träbänkskiva, gult stänkskydd och svarta vitvaror
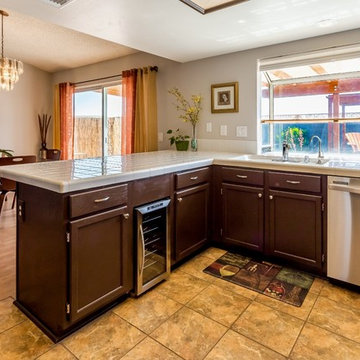
After - Added stainless steel appliances, hardward and new hindges.
Eklektisk inredning av ett mellanstort vit vitt kök, med en undermonterad diskho, luckor med infälld panel, bruna skåp, kaklad bänkskiva, gult stänkskydd, stänkskydd i porslinskakel, rostfria vitvaror, cementgolv, en halv köksö och flerfärgat golv
Eklektisk inredning av ett mellanstort vit vitt kök, med en undermonterad diskho, luckor med infälld panel, bruna skåp, kaklad bänkskiva, gult stänkskydd, stänkskydd i porslinskakel, rostfria vitvaror, cementgolv, en halv köksö och flerfärgat golv
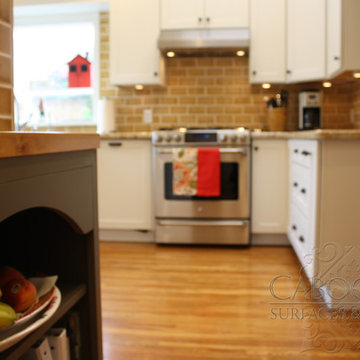
The rich gold ceramic backsplash sets the tone for this warm and inviting 1920's cottage kitchen. Cabochon Surfaces & Fixtures
Eklektisk inredning av ett litet, avskilt u-kök, med en nedsänkt diskho, skåp i shakerstil, skåp i slitet trä, granitbänkskiva, gult stänkskydd, rostfria vitvaror och mellanmörkt trägolv
Eklektisk inredning av ett litet, avskilt u-kök, med en nedsänkt diskho, skåp i shakerstil, skåp i slitet trä, granitbänkskiva, gult stänkskydd, rostfria vitvaror och mellanmörkt trägolv
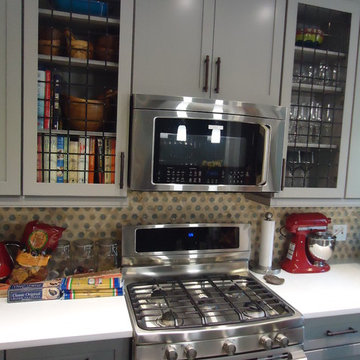
Beautiful light gray cabinetry with a white counter tops.
Bild på ett eklektiskt kök, med en undermonterad diskho, skåp i shakerstil, grå skåp, bänkskiva i kvarts, gult stänkskydd, stänkskydd i keramik, rostfria vitvaror, klinkergolv i porslin och en halv köksö
Bild på ett eklektiskt kök, med en undermonterad diskho, skåp i shakerstil, grå skåp, bänkskiva i kvarts, gult stänkskydd, stänkskydd i keramik, rostfria vitvaror, klinkergolv i porslin och en halv köksö
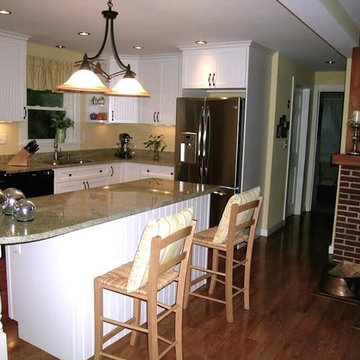
The client requested open plan concept. A laminated beam was specified as it was a structural wall. Now the kitchen opens to the dining room and the fireplace.
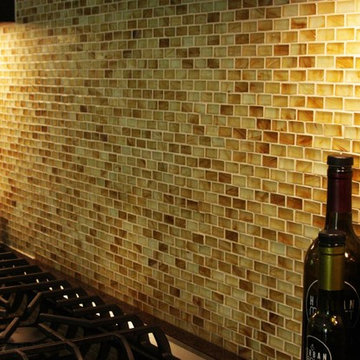
A warm backplash of golden glass tiles behind the cook top.
Inspiration för stora eklektiska kök, med en undermonterad diskho, skåp i shakerstil, blå skåp, bänkskiva i återvunnet glas, gult stänkskydd, glaspanel som stänkskydd, rostfria vitvaror, ljust trägolv och en köksö
Inspiration för stora eklektiska kök, med en undermonterad diskho, skåp i shakerstil, blå skåp, bänkskiva i återvunnet glas, gult stänkskydd, glaspanel som stänkskydd, rostfria vitvaror, ljust trägolv och en köksö
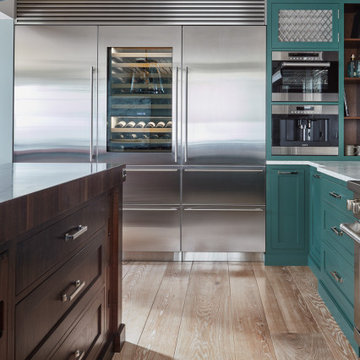
The true success behind this kitchen is the design and the way each detail flows with another. There are five different finishes with five different materials, yet all these elements combine in such harmony that entering the room is like walking into a work of art.
Design details were incorporated to bridge the gap between the traditional nature of the building with the more contemporary functionality of a working kitchen. The Sub Zero & Wolf appliances, whilst not only fabulous in purpose, look sensational.
The Solid American black walnut worktops of the island remind you of the beautiful natural materials that play a big part in this kitchen. Mesh centrepieces to the shaker doors demonstrate the transition between classic and contemporary.
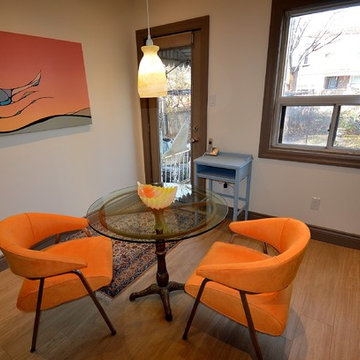
A glass table and 2 bright orange post-modern chairs do double duty as an eating area and also as a small island. A large painting by Matt Beasant covers one wall. Extra serving space is provided by a pale blue vintage telephone table.
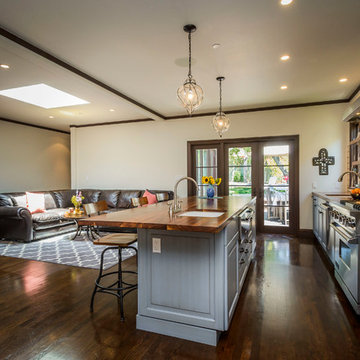
Steve Johnson Constuction
Dennis Mayer
Idéer för ett mellanstort eklektiskt kök med öppen planlösning, med en undermonterad diskho, luckor med upphöjd panel, blå skåp, granitbänkskiva, gult stänkskydd, stänkskydd i terrakottakakel, rostfria vitvaror, mellanmörkt trägolv och en köksö
Idéer för ett mellanstort eklektiskt kök med öppen planlösning, med en undermonterad diskho, luckor med upphöjd panel, blå skåp, granitbänkskiva, gult stänkskydd, stänkskydd i terrakottakakel, rostfria vitvaror, mellanmörkt trägolv och en köksö
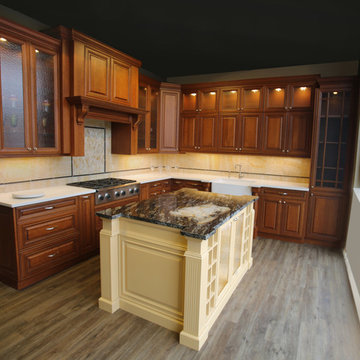
This client wanted a traditional kitchen in an old warehouse setting. The windows were large, but made a challenging obstacle. The kitchen layout takes advantage of the view from the work side, while giving quests room to maneuver on the other side of the island. We also guided the client to use glass in the upper cabinets so the space felt airy and played off the natural light from the large windows. The quest side of the island makes it possible for party guests to help themselves to glasses and wine while the owners who loved to cook, could do just that.
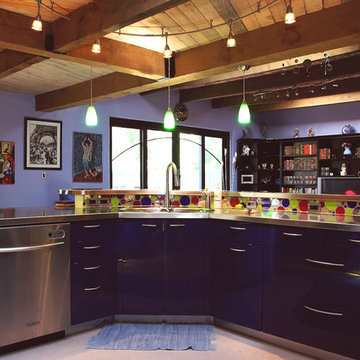
Contemporary Swedish inspired style is our specialty. We always look for new and sustainable materials to create the best product for our customers. We used custom blue swedish design inspired cabinetry, custom glass tile accents, custom stainless steel countertops, and modern hanging lighting to bring the space together.
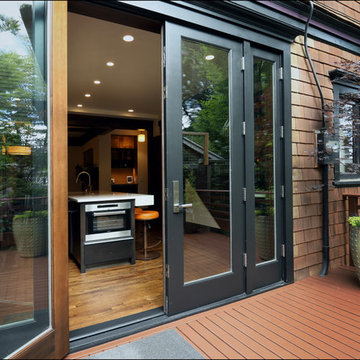
Custom french doors with operable sidelites were created by Versatile Wood Products to add light and easy access to the home's outdoor living spaces. Photos by Photo Art Portraits
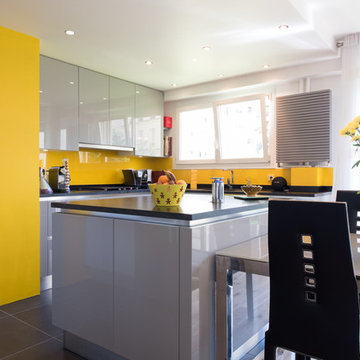
http://www.lacuisinedanslebain.com/
Bild på ett mellanstort eklektiskt kök, med en integrerad diskho, luckor med profilerade fronter, grå skåp, granitbänkskiva, gult stänkskydd, stänkskydd i glaskakel, rostfria vitvaror och en köksö
Bild på ett mellanstort eklektiskt kök, med en integrerad diskho, luckor med profilerade fronter, grå skåp, granitbänkskiva, gult stänkskydd, stänkskydd i glaskakel, rostfria vitvaror och en köksö
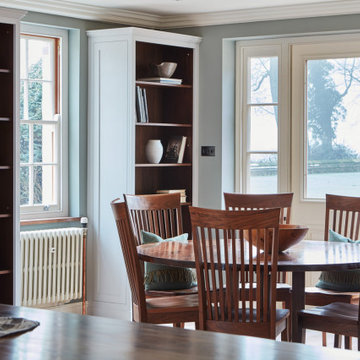
The true success behind this kitchen is the design and the way each detail flows with another. There are five different finishes with five different materials, yet all these elements combine in such harmony that entering the room is like walking into a work of art.
Design details were incorporated to bridge the gap between the traditional nature of the building with the more contemporary functionality of a working kitchen. The Sub Zero & Wolf appliances, whilst not only fabulous in purpose, look sensational.
The Solid American black walnut worktops of the island remind you of the beautiful natural materials that play a big part in this kitchen. Mesh centrepieces to the shaker doors demonstrate the transition between classic and contemporary.
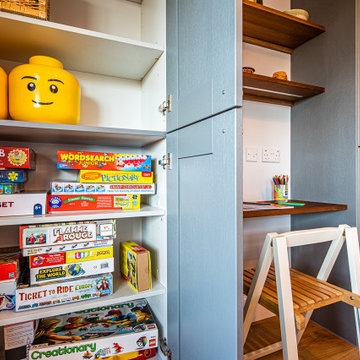
We designed this cosy grey family kitchen with reclaimed timber and elegant brass finishes, to work better with our clients’ style of living. We created this new space by knocking down an internal wall, to greatly improve the flow between the two rooms.
Our clients came to us with the vision of creating a better functioning kitchen with more storage for their growing family. We were challenged to design a more cost-effective space after the clients received some architectural plans which they thought were unnecessary. Storage and open space were at the forefront of this design.
Previously, this space was two rooms, separated by a wall. We knocked through to open up the kitchen and create a more communal family living area. Additionally, we knocked through into the area under the stairs to make room for an integrated fridge freezer.
The kitchen features reclaimed iroko timber throughout. The wood is reclaimed from old school lab benches, with the graffiti sanded away to reveal the beautiful grain underneath. It’s exciting when a kitchen has a story to tell. This unique timber unites the two zones, and is seen in the worktops, homework desk and shelving.
Our clients had two growing children and wanted a space for them to sit and do their homework. As a result of the lack of space in the previous room, we designed a homework bench to fit between two bespoke units. Due to lockdown, the clients children had spent most of the year in the dining room completing their school work. They lacked space and had limited storage for the children’s belongings. By creating a homework bench, we gave the family back their dining area, and the units on either side are valuable storage space. Additionally, the clients are now able to help their children with their work whilst cooking at the same time. This is a hugely important benefit of this multi-functional space.
The beautiful tiled splashback is the focal point of the kitchen. The combination of the teal and vibrant yellow into the muted colour palette brightens the room and ties together all of the brass accessories. Golden tones combined with the dark timber give the kitchen a cosy ambiance, creating a relaxing family space.
The end result is a beautiful new family kitchen-diner. The transformation made by knocking through has been enormous, with the reclaimed timber and elegant brass elements the stars of the kitchen. We hope that it will provide the family with a warm and homely space for many years to come.
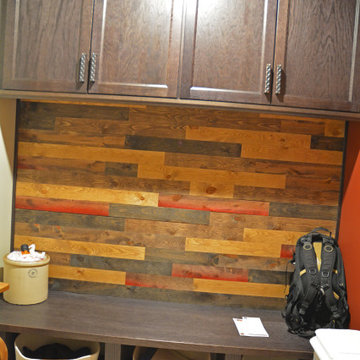
This Okemos kitchen design combines texture, color, and beautiful materials to create a warm, eclectic space. This one-of-a-kind design was inspired by a favorite piece of artwork, the Guatemalan corn paintings hanging in the kitchen. Based on this theme, the kitchen design incorporates white upper cabinets with warm wood base cabinets from Medallion Cabinetry, accented by a granite countertop, Virginia Tile yellow subway tile backsplash, and Top Knobs textured hardware. The large kitchen island includes Great American Spaces ship lap, which is echoed in the adjacent banquette breakfast area. A unique ceiling mounted chimney hood hangs over the island. An adjacent mudroom includes a boot bench and ample storage for a busy family.
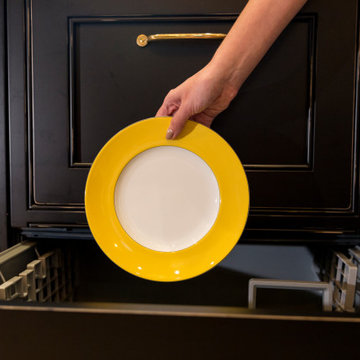
Idéer för ett eklektiskt kök, med träbänkskiva, gult stänkskydd och rostfria vitvaror
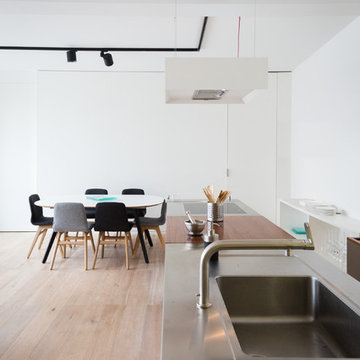
Cuisine : Bulthaup
Photographe : Celia Bonnin
Inredning av ett eklektiskt mellanstort kök, med en enkel diskho, gula skåp, bänkskiva i rostfritt stål, gult stänkskydd, mellanmörkt trägolv och en köksö
Inredning av ett eklektiskt mellanstort kök, med en enkel diskho, gula skåp, bänkskiva i rostfritt stål, gult stänkskydd, mellanmörkt trägolv och en köksö
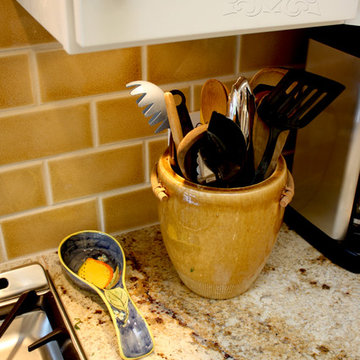
The rich gold ceramic backsplash sets the tone for this warm and inviting 1920's cottage kitchen. Cabochon Surfaces & Fixtures
Idéer för små, avskilda eklektiska u-kök, med en undermonterad diskho, skåp i shakerstil, vita skåp, granitbänkskiva, gult stänkskydd, rostfria vitvaror och mellanmörkt trägolv
Idéer för små, avskilda eklektiska u-kök, med en undermonterad diskho, skåp i shakerstil, vita skåp, granitbänkskiva, gult stänkskydd, rostfria vitvaror och mellanmörkt trägolv
295 foton på eklektiskt kök, med gult stänkskydd
6