2 112 foton på eklektiskt kök, med klinkergolv i porslin
Sortera efter:
Budget
Sortera efter:Populärt i dag
121 - 140 av 2 112 foton
Artikel 1 av 3
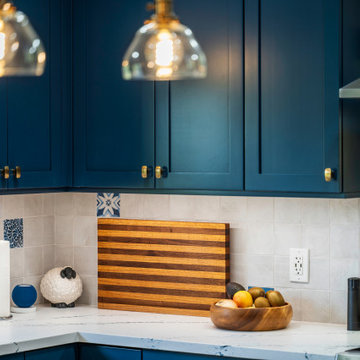
These homeowners achieved a cheerful, vibrant kitchen with San Luis Kitchen. We replaced a humdrum 70s kitchen with new custom Shaker cabinets in a bold deep blue. Beautiful counter and backsplash details; and fun wood accents.
Photo by Sean Barley
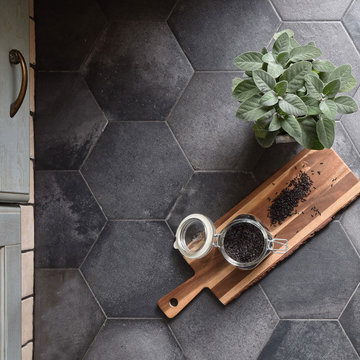
Pavimento esagonale in gres colore antracite. La particolare forma e il colore si addicono perfettamente alla cucina preesistente.
Idéer för att renovera ett avskilt, mellanstort eklektiskt beige beige parallellkök, med en dubbel diskho, luckor med infälld panel, gröna skåp, kaklad bänkskiva, beige stänkskydd, stänkskydd i porslinskakel, rostfria vitvaror, klinkergolv i porslin och grått golv
Idéer för att renovera ett avskilt, mellanstort eklektiskt beige beige parallellkök, med en dubbel diskho, luckor med infälld panel, gröna skåp, kaklad bänkskiva, beige stänkskydd, stänkskydd i porslinskakel, rostfria vitvaror, klinkergolv i porslin och grått golv
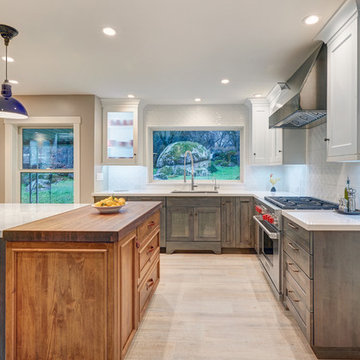
Our carpenters labored every detail from chainsaws to the finest of chisels and brad nails to achieve this eclectic industrial design. This project was not about just putting two things together, it was about coming up with the best solutions to accomplish the overall vision. A true meeting of the minds was required around every turn to achieve "rough" in its most luxurious state.
Featuring multiple Columbia Cabinet finishes; contrasting backsplashes, wall textures and flooring are all part of what makes this project so unique! Features include: Sharp microwave drawer, glass front wine fridge, fully integrated dishwasher, Blanco compost bin recessed into the counter, Walnut floating shelves, and barn house lighting.
PhotographerLink
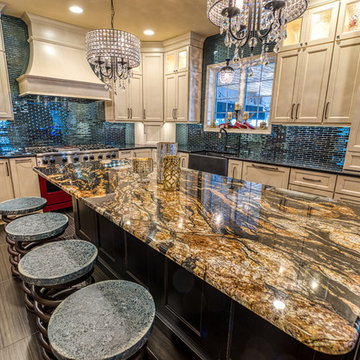
Idéer för avskilda, stora eklektiska svart l-kök, med en rustik diskho, luckor med infälld panel, vita skåp, granitbänkskiva, blått stänkskydd, stänkskydd i glaskakel, färgglada vitvaror, klinkergolv i porslin, en köksö och svart golv
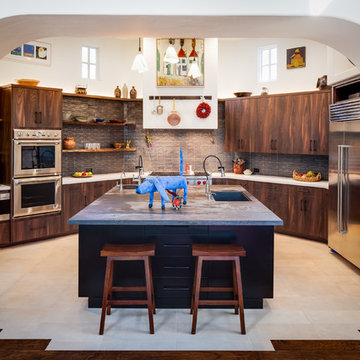
Exempel på ett mellanstort eklektiskt vit vitt u-kök, med en undermonterad diskho, släta luckor, skåp i mörkt trä, bänkskiva i koppar, stänkskydd i keramik, rostfria vitvaror, klinkergolv i porslin, en köksö, beiget golv och grått stänkskydd
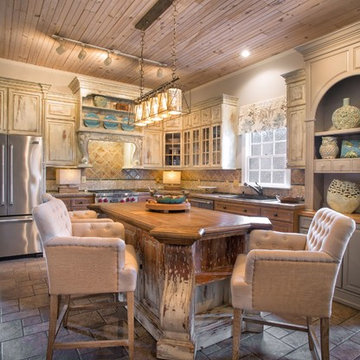
Desilu Photography
Foto på ett avskilt, stort eklektiskt l-kök, med en nedsänkt diskho, luckor med upphöjd panel, träbänkskiva, brunt stänkskydd, stänkskydd i keramik, rostfria vitvaror, klinkergolv i porslin, en köksö, grått golv och skåp i slitet trä
Foto på ett avskilt, stort eklektiskt l-kök, med en nedsänkt diskho, luckor med upphöjd panel, träbänkskiva, brunt stänkskydd, stänkskydd i keramik, rostfria vitvaror, klinkergolv i porslin, en köksö, grått golv och skåp i slitet trä
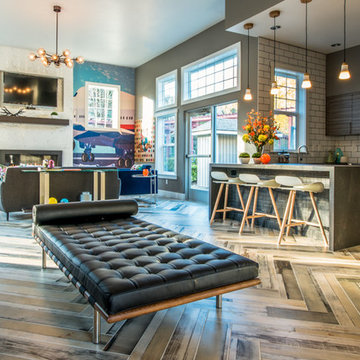
Bild på ett litet eklektiskt kök, med släta luckor, skåp i mörkt trä, stänkskydd i tunnelbanekakel, rostfria vitvaror, klinkergolv i porslin, en köksö, en undermonterad diskho och vitt stänkskydd
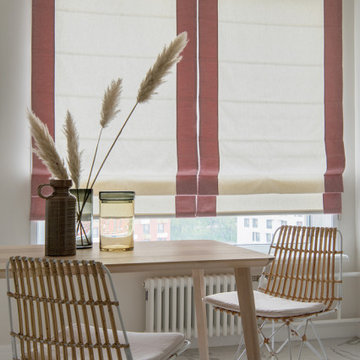
Inredning av ett eklektiskt mellanstort svart svart kök, med en integrerad diskho, luckor med upphöjd panel, vita skåp, bänkskiva i koppar, grönt stänkskydd, stänkskydd i cementkakel, rostfria vitvaror, klinkergolv i porslin och vitt golv
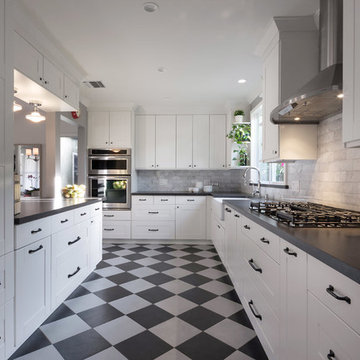
©Teague Hunziker
Exempel på ett mellanstort eklektiskt svart svart kök, med en rustik diskho, skåp i shakerstil, vita skåp, bänkskiva i kvarts, vitt stänkskydd, stänkskydd i marmor, rostfria vitvaror, klinkergolv i porslin och flerfärgat golv
Exempel på ett mellanstort eklektiskt svart svart kök, med en rustik diskho, skåp i shakerstil, vita skåp, bänkskiva i kvarts, vitt stänkskydd, stänkskydd i marmor, rostfria vitvaror, klinkergolv i porslin och flerfärgat golv
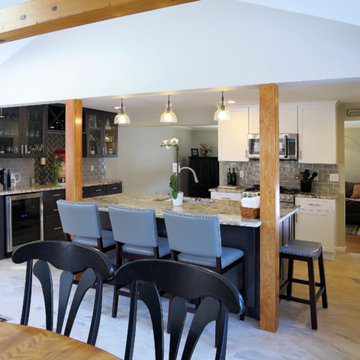
Idéer för att renovera ett stort eklektiskt kök, med en undermonterad diskho, skåp i shakerstil, grå skåp, bänkskiva i kvartsit, grått stänkskydd, stänkskydd i tunnelbanekakel, rostfria vitvaror, klinkergolv i porslin, en köksö och flerfärgat golv
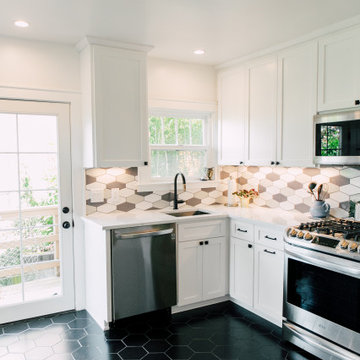
1920's home with a 60's remodel needed an updated look. The white shaker cabinets and hex tiles kept the vintage charm but with a twist!
Inredning av ett eklektiskt avskilt, litet vit vitt l-kök, med en undermonterad diskho, skåp i shakerstil, vita skåp, bänkskiva i kvarts, grått stänkskydd, stänkskydd i keramik, rostfria vitvaror, klinkergolv i porslin och svart golv
Inredning av ett eklektiskt avskilt, litet vit vitt l-kök, med en undermonterad diskho, skåp i shakerstil, vita skåp, bänkskiva i kvarts, grått stänkskydd, stänkskydd i keramik, rostfria vitvaror, klinkergolv i porslin och svart golv
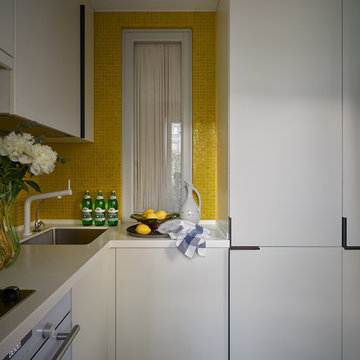
Фото: Михаил Поморцев
Eklektisk inredning av ett litet vit vitt kök, med en undermonterad diskho, släta luckor, vita skåp, bänkskiva i koppar, gult stänkskydd, stänkskydd i mosaik, vita vitvaror, klinkergolv i porslin och brunt golv
Eklektisk inredning av ett litet vit vitt kök, med en undermonterad diskho, släta luckor, vita skåp, bänkskiva i koppar, gult stänkskydd, stänkskydd i mosaik, vita vitvaror, klinkergolv i porslin och brunt golv
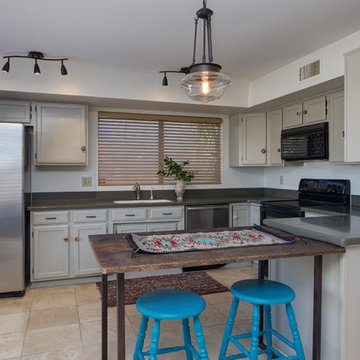
Freshly painted walls and cabinets make the most of the existing countertop. Now it all makes sense!
Removed the lower island and designed an attached table created from reclaimed wood and wrought iron. Painted the existing track lights and installed new fixture above the island. Knobs are from Mexico. Great makeover without breaking the wallet!

"A Kitchen for Architects" by Jamee Parish Architects, LLC. This project is within an old 1928 home. The kitchen was expanded and a small addition was added to provide a mudroom and powder room. It was important the the existing character in this home be complimented and mimicked in the new spaces.
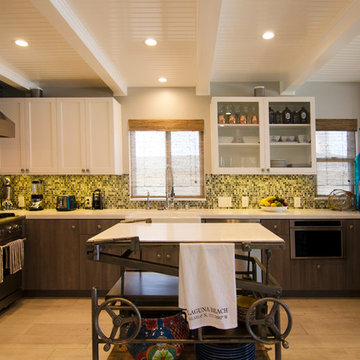
Mixed modern with traditional elements. Glass backsplash
Exempel på ett litet eklektiskt kök, med en rustik diskho, släta luckor, grå skåp, bänkskiva i kvarts, blått stänkskydd, glaspanel som stänkskydd, rostfria vitvaror, klinkergolv i porslin och en köksö
Exempel på ett litet eklektiskt kök, med en rustik diskho, släta luckor, grå skåp, bänkskiva i kvarts, blått stänkskydd, glaspanel som stänkskydd, rostfria vitvaror, klinkergolv i porslin och en köksö
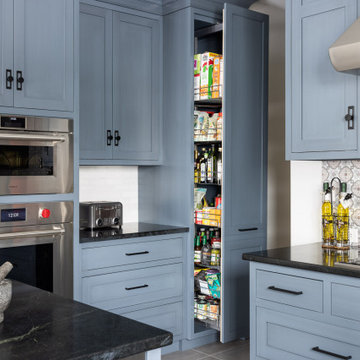
At this turn of the 20th century, home badly needed a new kitchen. An old porch had been partially enclosed, and the old kitchen window opened onto that enclosure, a small stretch of hallway 6 feet wide. The room had little in the way of form or function. The appliances all needed to be replaced, the lighting and flooring were in bad repair and the kitchen itself lacked culinary inspiration.
The client requested a kitchen with modern top-of-the-line cooking appliances, a well-thought-out plan which would include an island, a desk, eating for 6, custom storage, a "cat" corner for the family pet’s food and bowls as well as a drop-dead design aesthetic. Welcome to the Central Av Kitchen.
The old exterior wall was removed and the 6’ hallway was incorporated into the kitchen area providing space for both a table as well as a generous island with seating for three. In lieu of pantry cabinets, a pantry closet was framed to the right of the refrigerator to account for a change in ceiling height. The closet conceals the slope of the old exterior wall.
Additional space for the cooktop credenza was found by extending a wall concealing the basement stairs. Custom-screened marble tile covers the wall behind the induction cooktop. A pot filler faucet is an added convenience becoming very popular with clients who cook. The secondary cooking area adjacent to the cooktop has a single convection wall oven and one of my favorite appliances, a steam oven. This is the one appliance no kitchen should be without.
An immovable corner chase became part of the design supporting a full counter-to-ceiling cabinet for glasses and cups. Dish drawer storage is located below this cabinet, perfect when unloading the dishwasher. Once again, my favorite culinary sink (Franke) and a professional-style faucet (Brizo) add to the chef’s table experience of the kitchen. The refrigerator is a gorgeous 42” french door-styled Sub Zero.
Moving to the island, you will find an under-counter beverage refrigerator, additional storage, and a mixer lift to keep the stand mixer at ready but tucked away. Great for casual dining and ample space for preparing meals, the island is the perfect centerpiece for the kitchen design. A traditional ship lap wood detail was turned on its end to surround the island. The contrasting color and texture of the rustic oak give relief to the smooth painted finish of the kitchen cabinets. The stain color is repeated on the pantry door as well as the family room entrance door to the kitchen.
Near the kitchen table, a desk is located for both recipe research as well as homework. The spare dining chair serves as a desk chair. Open shelves are simultaneously practical and decorative.
Custom storage details include a spice drawer, pull-out pantry, dish drawer, garbage/recycling cabinet, vertical tray storage, utensil, and flatware drawers, and “cat corner” which holds all things kitty related, while keeping the cat dining area out of the main kitchen.
Additional details about the space. The cabinets are a traditional plain inset construction but without visible hinges. Large format “concrete” porcelain floor tiles create a simple canvas for blue-painted cabinets with a black glazed finish. Contemporized matte black hardware provides a beautiful contrast to the cabinet color. The other splash areas are covered in a simple white mottled glazed porcelain subway tile. The “cat corner” which is not visible is realized in distressed black paint with a wood countertop to match the oak on the island.
Another key point is the ceiling height. Taller ceilings allow for taller cabinets but need a strong molding detail to balance the tall cabinet doors. To demonstrate that detail, you will notice a combination of moldings (9” high) and double-paneled doors to overcome a “tower effect” in the space.
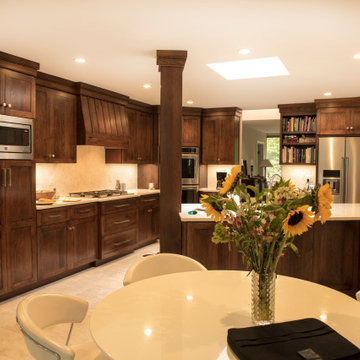
View of cooking wall across preperttion island with support and plumbing column required for kitchen expansion
Bild på ett stort eklektiskt vit vitt kök, med en dubbel diskho, skåp i shakerstil, skåp i mörkt trä, bänkskiva i kvarts, vitt stänkskydd, stänkskydd i sten, rostfria vitvaror, klinkergolv i porslin, en köksö och beiget golv
Bild på ett stort eklektiskt vit vitt kök, med en dubbel diskho, skåp i shakerstil, skåp i mörkt trä, bänkskiva i kvarts, vitt stänkskydd, stänkskydd i sten, rostfria vitvaror, klinkergolv i porslin, en köksö och beiget golv
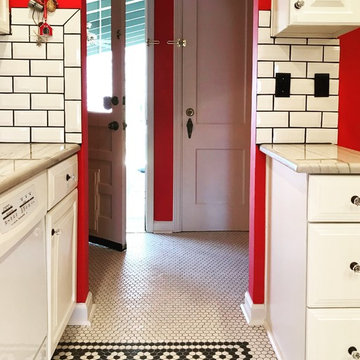
Inspiration för ett avskilt, mellanstort eklektiskt vit vitt parallellkök, med luckor med upphöjd panel, vita skåp, marmorbänkskiva, vitt stänkskydd, stänkskydd i tunnelbanekakel, vita vitvaror, klinkergolv i porslin och gult golv
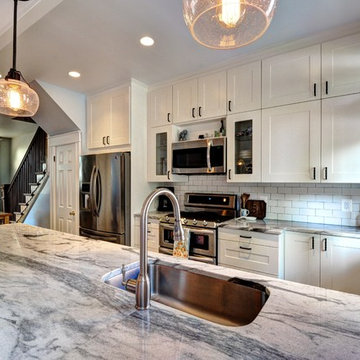
Lisa Garcia Architecture + Interior Design
Inspiration för mellanstora eklektiska kök, med en undermonterad diskho, skåp i shakerstil, vita skåp, bänkskiva i kvartsit, vitt stänkskydd, stänkskydd i tunnelbanekakel, rostfria vitvaror, klinkergolv i porslin och en halv köksö
Inspiration för mellanstora eklektiska kök, med en undermonterad diskho, skåp i shakerstil, vita skåp, bänkskiva i kvartsit, vitt stänkskydd, stänkskydd i tunnelbanekakel, rostfria vitvaror, klinkergolv i porslin och en halv köksö
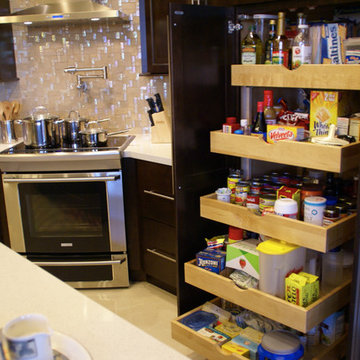
This Tall Chef's Panty with Roll Out Trays by Showplace Wood Products add great storage and organiztion to the kitchen. It is an abolute must have, when space permits.
Photo Credit - Julie Lehite
2 112 foton på eklektiskt kök, med klinkergolv i porslin
7