5 130 foton på eklektiskt kök, med mellanmörkt trägolv
Sortera efter:
Budget
Sortera efter:Populärt i dag
21 - 40 av 5 130 foton
Artikel 1 av 3

Alban Gega Photography
Exempel på ett mellanstort eklektiskt kök, med en rustik diskho, skåp i shakerstil, beige skåp, bänkskiva i kvarts, stänkskydd med metallisk yta, stänkskydd i glaskakel, rostfria vitvaror, mellanmörkt trägolv och en köksö
Exempel på ett mellanstort eklektiskt kök, med en rustik diskho, skåp i shakerstil, beige skåp, bänkskiva i kvarts, stänkskydd med metallisk yta, stänkskydd i glaskakel, rostfria vitvaror, mellanmörkt trägolv och en köksö
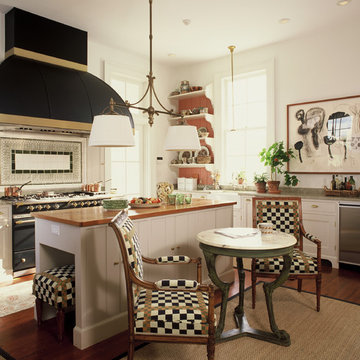
Situated on either side of the central room of the first floor are an eat-in kitchen and master bedroom. The kitchen opens onto a screen porch with glass doors. Behind the black Lacanche stove is a 3D tile panel separating two recessed spice cabinets with paneled doors. The table and chairs face a fireplace and a paneled wall of floor to ceiling built in pantry cabinets.
Photo: Tim Street-Porter

Design by Heather Tissue; construction by Green Goods
Kitchen remodel featuring carmelized strand woven bamboo plywood, maple plywood and paint grade cabinets, custom bamboo doors, handmade ceramic tile, custom concrete countertops
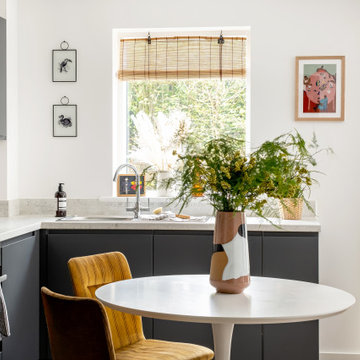
Idéer för ett litet eklektiskt kök, med en nedsänkt diskho, släta luckor och mellanmörkt trägolv

Eklektisk inredning av ett svart svart parallellkök, med släta luckor, grå skåp, flerfärgad stänkskydd, svarta vitvaror, mellanmörkt trägolv, en halv köksö och brunt golv

The open plan kitchen with a central moveable island is the perfect place to socialise. With a mix of wooden and zinc worktops, the shaker kitchen in grey tones sits comfortably next to exposed brick works of the chimney breast. The original features of the restored cornicing and floorboards work well with the Smeg fridge and the vintage French dresser.
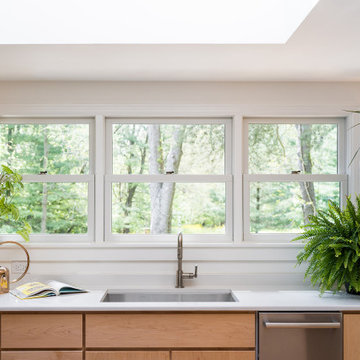
Hidden in this near westside neighborhood of modest midcentury ranches is a multi-acre back yard that feels worlds away from the hustle of the city. These homeowners knew they had a gem, but their cramped and dim interior and lack of outdoor living space kept them from the full enjoyment of it. They said they wanted us to design them a deck and screen porch; we replied, "sure! but don't you want a better connection to that luscious outdoor space from the inside, too?" The whole back of the house was eventually transformed, inside and out. We opened up and united the former kitchen and dining, and took over an extra bedroom for a semi-open tv room that is tucked behind a built-in bar. Light now streams in through windows and doors and skylights that weren't there before. Simple, natural materials tie to the expansive yard and huge trees beyond the deck and also provide a quiet backdrop for the homeowners' colorful boho style and enviable collection of house plants.
Contractor: Sharp Designs, Inc.
Cabinetry: Richland Cabinetry
Photographer: Sarah Shields

Hidden in this near westside neighborhood of modest midcentury ranches is a multi-acre back yard that feels worlds away from the hustle of the city. These homeowners knew they had a gem, but their cramped and dim interior and lack of outdoor living space kept them from the full enjoyment of it. They said they wanted us to design them a deck and screen porch; we replied, "sure! but don't you want a better connection to that luscious outdoor space from the inside, too?" The whole back of the house was eventually transformed, inside and out. We opened up and united the former kitchen and dining, and took over an extra bedroom for a semi-open tv room that is tucked behind a built-in bar. Light now streams in through windows and doors and skylights that weren't there before. Simple, natural materials tie to the expansive yard and huge trees beyond the deck and also provide a quiet backdrop for the homeowners' colorful boho style and enviable collection of house plants.
Contractor: Sharp Designs, Inc.
Cabinetry: Richland Cabinetry
Photographer: Sarah Shields

Bild på ett litet eklektiskt blå blått kök, med en rustik diskho, skåp i shakerstil, blå skåp, bänkskiva i kvarts, blått stänkskydd, stänkskydd i keramik, rostfria vitvaror, mellanmörkt trägolv, en halv köksö och brunt golv

Modern farmhouse kitchen with tons of natural light and a great open concept.
Inspiration för ett stort eklektiskt svart svart kök, med en undermonterad diskho, skåp i shakerstil, vita skåp, träbänkskiva, vitt stänkskydd, stänkskydd i porslinskakel, rostfria vitvaror, mellanmörkt trägolv, en köksö och brunt golv
Inspiration för ett stort eklektiskt svart svart kök, med en undermonterad diskho, skåp i shakerstil, vita skåp, träbänkskiva, vitt stänkskydd, stänkskydd i porslinskakel, rostfria vitvaror, mellanmörkt trägolv, en köksö och brunt golv

This design scheme blends femininity, sophistication, and the bling of Art Deco with earthy, natural accents. An amoeba-shaped rug breaks the linearity in the living room that’s furnished with a lady bug-red sleeper sofa with gold piping and another curvy sofa. These are juxtaposed with chairs that have a modern Danish flavor, and the side tables add an earthy touch. The dining area can be used as a work station as well and features an elliptical-shaped table with gold velvet upholstered chairs and bubble chandeliers. A velvet, aubergine headboard graces the bed in the master bedroom that’s painted in a subtle shade of silver. Abstract murals and vibrant photography complete the look. Photography by: Sean Litchfield
---
Project designed by Boston interior design studio Dane Austin Design. They serve Boston, Cambridge, Hingham, Cohasset, Newton, Weston, Lexington, Concord, Dover, Andover, Gloucester, as well as surrounding areas.
For more about Dane Austin Design, click here: https://daneaustindesign.com/
To learn more about this project, click here:
https://daneaustindesign.com/leather-district-loft
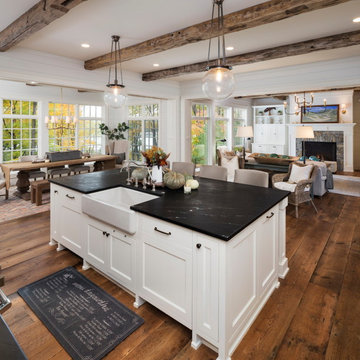
The client’s coastal New England roots inspired this Shingle style design for a lakefront lot. With a background in interior design, her ideas strongly influenced the process, presenting both challenge and reward in executing her exact vision. Vintage coastal style grounds a thoroughly modern open floor plan, designed to house a busy family with three active children. A primary focus was the kitchen, and more importantly, the butler’s pantry tucked behind it. Flowing logically from the garage entry and mudroom, and with two access points from the main kitchen, it fulfills the utilitarian functions of storage and prep, leaving the main kitchen free to shine as an integral part of the open living area.
An ARDA for Custom Home Design goes to
Royal Oaks Design
Designer: Kieran Liebl
From: Oakdale, Minnesota

Custom open kitchen. My clients entertain a great deal and needed a kitchen that was a main feature in the apartment.
It is a very eclectic use of materials and periods; glass back splash tile, water fall counters, recessed flat paneled cabinets and vintage french hand blown glass with mesh and mercury pendants.

Kathryn J. LeMaster
Bild på ett mellanstort eklektiskt kök, med en rustik diskho, skåp i shakerstil, grå skåp, bänkskiva i kvartsit, beige stänkskydd, rostfria vitvaror, mellanmörkt trägolv och stänkskydd i tunnelbanekakel
Bild på ett mellanstort eklektiskt kök, med en rustik diskho, skåp i shakerstil, grå skåp, bänkskiva i kvartsit, beige stänkskydd, rostfria vitvaror, mellanmörkt trägolv och stänkskydd i tunnelbanekakel

Foto på ett mellanstort eklektiskt kök, med en undermonterad diskho, släta luckor, skåp i ljust trä, bänkskiva i kvarts, blått stänkskydd, stänkskydd i glaskakel, rostfria vitvaror, mellanmörkt trägolv och en köksö
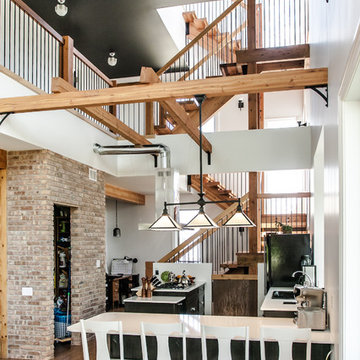
Reclaimed Fir timber beams, reclaimed wood staircase. Photo www.chanphoto.ca
Foto på ett mellanstort eklektiskt kök och matrum, med svarta skåp, svarta vitvaror, en undermonterad diskho, skåp i shakerstil, bänkskiva i kvarts, mellanmörkt trägolv, en halv köksö och brunt golv
Foto på ett mellanstort eklektiskt kök och matrum, med svarta skåp, svarta vitvaror, en undermonterad diskho, skåp i shakerstil, bänkskiva i kvarts, mellanmörkt trägolv, en halv köksö och brunt golv

Idéer för mellanstora eklektiska vitt kök, med en rustik diskho, skåp i shakerstil, blå skåp, träbänkskiva, flerfärgad stänkskydd, stänkskydd i keramik, rostfria vitvaror, mellanmörkt trägolv och en köksö

Inredning av ett eklektiskt kök, med en trippel diskho, skåp i shakerstil, skåp i mörkt trä, kaklad bänkskiva, vitt stänkskydd, stänkskydd i keramik, mellanmörkt trägolv och en köksö
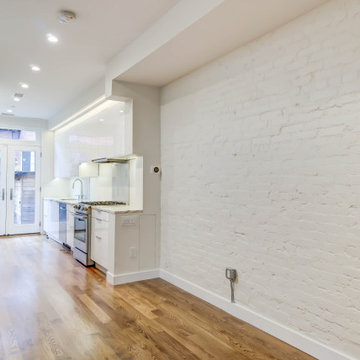
Inspiration för mellanstora eklektiska parallellkök, med rostfria vitvaror och mellanmörkt trägolv

This Cambria Britannica countertop and backsplash connect the darker and lighter elements in the kitchen. Wouldn’t you want to cook here…Wolf Range and Vent a Hood range hood liner.
5 130 foton på eklektiskt kök, med mellanmörkt trägolv
2