102 foton på eklektiskt kök, med orange golv
Sortera efter:Populärt i dag
41 - 60 av 102 foton

This kitchen in a 1911 Craftsman home has taken on a new life full of color and personality. Inspired by the client’s colorful taste and the homes of her family in The Philippines, we leaned into the wild for this design. The first thing the client told us is that she wanted terra cotta floors and green countertops. Beyond this direction, she wanted a place for the refrigerator in the kitchen since it was originally in the breakfast nook. She also wanted a place for waste receptacles, to be able to reach all the shelves in her cabinetry, and a special place to play Mahjong with friends and family.
The home presented some challenges in that the stairs go directly over the space where we wanted to move the refrigerator. The client also wanted us to retain the built-ins in the dining room that are on the opposite side of the range wall, as well as the breakfast nook built ins. The solution to these problems were clear to us, and we quickly got to work. We lowered the cabinetry in the refrigerator area to accommodate the stairs above, as well as closing off the unnecessary door from the kitchen to the stairs leading to the second floor. We utilized a recycled body porcelain floor tile that looks like terra cotta to achieve the desired look, but it is much easier to upkeep than traditional terra cotta. In the breakfast nook we used bold jungle themed wallpaper to create a special place that feels connected, but still separate, from the kitchen for the client to play Mahjong in or enjoy a cup of coffee. Finally, we utilized stair pullouts by all the upper cabinets that extend to the ceiling to ensure that the client can reach every shelf.
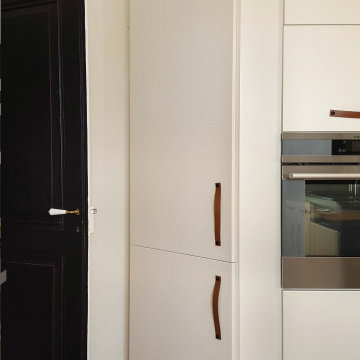
Un graphisme original
Dans ce grand appartement, les espaces multifonctionnels et lumineux avaient besoin d’être remis au goût du jour. Nos clients souhaitaient moderniser leur intérieur et mettre en valeur le mobilier existant.
Particularité de la cuisine de 20m², la salle à manger se trouve en enfilade derrière l’îlot central. Nos clients ayant déjà opté pour un mur noir en fond nous l’avons accentué en créant un véritable mur de chevrons. Travaillé de manière graphique, ce mur accent apporte beaucoup de charme à ce volume et définit l’emplacement de l’espace repas. Son assise, une banquette XXL réalisée sur mesure s’étend de part en part de la pièce et accueille les nombreuses plantes vertes.
Côté cuisine, un relooking a permis de conserver la majorité des meubles existants. Selon le souhait de nos clients, le mobilier en très bon état a simplement été repeint et des poignées en cuir très tendance ont été installées. Seul l’ensemble de meubles hauts a été remplacé au profit d’une composition plus légère visuellement jouant sur des placards de dimensions variées.
Au salon, le meuble tv déjà présent est réveillé par une teinte douce et des étagères en chêne massif. Le joli mur bleu séparant les deux pièces est habillé d’un ensemble d’assiettes au design actuel et d’un miroir central qui joue sur la rondeur. En fond de pièce, un bureau épuré et fonctionnel prend place. Le large plan est associé à un duo d’étagères verticales décoratives qui s’élancent jusqu’au plafond pour équilibrer les volumes.
Pour les couleurs, des teintes douces et élégantes comme le blanc ou le beige mettent en valeur la luminosité et la décoration. Un contraste entre ces couleurs claires et le noir apportent de la modernité et les tons orangés réchauffent l’atmosphère. Le mobilier épuré et les touches de métal se marient naturellement pour donner du caractère à cet appartement, ergonomique et convivial dans lequel les matières se mêlent les unes aux autres avec simplicité.
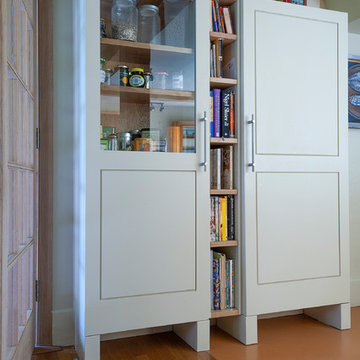
NEIL DAVIS
Inspiration för mellanstora eklektiska grönt kök, med släta luckor, vita skåp, laminatbänkskiva, rostfria vitvaror, en köksö och orange golv
Inspiration för mellanstora eklektiska grönt kök, med släta luckor, vita skåp, laminatbänkskiva, rostfria vitvaror, en köksö och orange golv
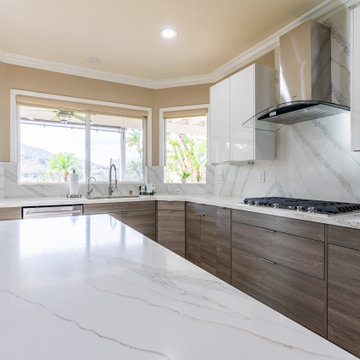
From the gleaming quartz countertops to the state-of-the-art appliances
Inspiration för ett stort eklektiskt vit vitt kök, med en nedsänkt diskho, släta luckor, bruna skåp, bänkskiva i kvarts, grått stänkskydd, rostfria vitvaror, klinkergolv i keramik, en köksö och orange golv
Inspiration för ett stort eklektiskt vit vitt kök, med en nedsänkt diskho, släta luckor, bruna skåp, bänkskiva i kvarts, grått stänkskydd, rostfria vitvaror, klinkergolv i keramik, en köksö och orange golv
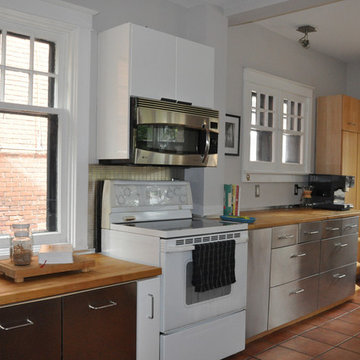
Foto på ett avskilt, litet eklektiskt beige l-kök, med en undermonterad diskho, släta luckor, skåp i ljust trä, träbänkskiva, beige stänkskydd, stänkskydd i keramik, rostfria vitvaror, klinkergolv i terrakotta, en halv köksö och orange golv
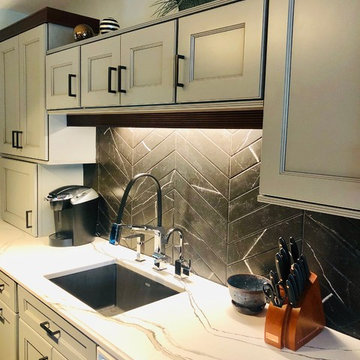
Inspiration för små eklektiska vitt kök, med en undermonterad diskho, släta luckor, grå skåp, bänkskiva i kvarts, svart stänkskydd, stänkskydd i stenkakel, rostfria vitvaror, mellanmörkt trägolv, en halv köksö och orange golv
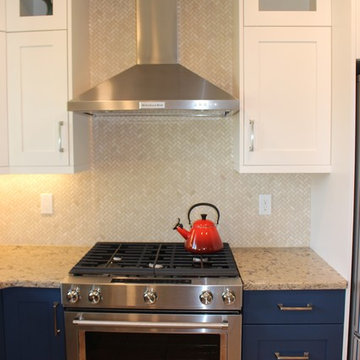
Removing a wall beside the fridge, allowed the re-positioning of the range and added a landing zone to the between the range and fridge. Added full height upper cabinets in cream and base cabinets in navy.
Added shallow depth cabinets behind the peninsula as pantry storage and area for microwave.
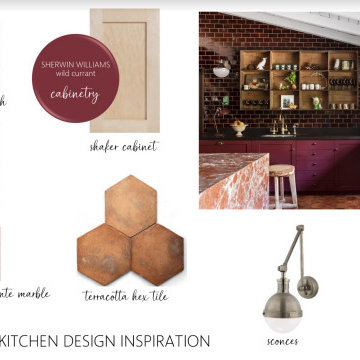
Tile and Lighting Selection for Eclectic Kitchen Design Inspiration
Idéer för ett eklektiskt svart kök, med en rustik diskho, rött stänkskydd, stänkskydd i tunnelbanekakel, klinkergolv i terrakotta, en köksö och orange golv
Idéer för ett eklektiskt svart kök, med en rustik diskho, rött stänkskydd, stänkskydd i tunnelbanekakel, klinkergolv i terrakotta, en köksö och orange golv
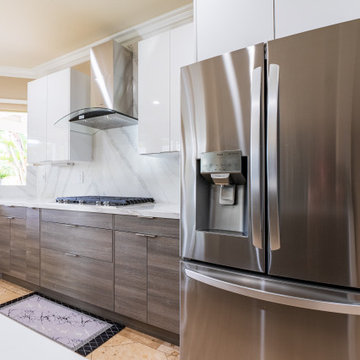
Our design team worked closely with the homeowners to create a bespoke kitchen that caters to their every culinary need
Foto på ett stort eklektiskt vit kök, med en nedsänkt diskho, släta luckor, bruna skåp, bänkskiva i kvarts, grått stänkskydd, rostfria vitvaror, klinkergolv i keramik, en köksö och orange golv
Foto på ett stort eklektiskt vit kök, med en nedsänkt diskho, släta luckor, bruna skåp, bänkskiva i kvarts, grått stänkskydd, rostfria vitvaror, klinkergolv i keramik, en köksö och orange golv
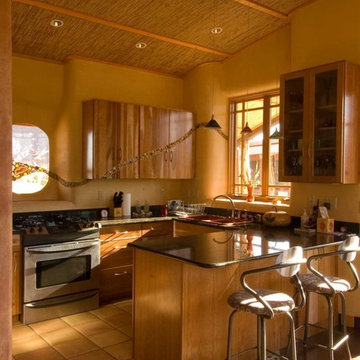
Ribbons of glass and stone flow through the kitchen cabinets and window.
Eklektisk inredning av ett litet kök, med en nedsänkt diskho, släta luckor, skåp i mellenmörkt trä, bänkskiva i kvarts, svart stänkskydd, rostfria vitvaror, klinkergolv i keramik, en halv köksö och orange golv
Eklektisk inredning av ett litet kök, med en nedsänkt diskho, släta luckor, skåp i mellenmörkt trä, bänkskiva i kvarts, svart stänkskydd, rostfria vitvaror, klinkergolv i keramik, en halv köksö och orange golv
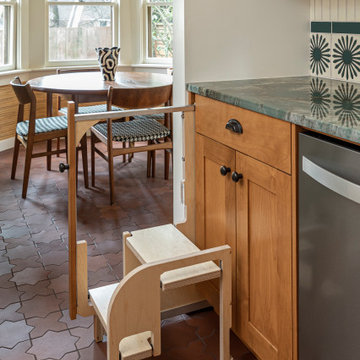
This kitchen in a 1911 Craftsman home has taken on a new life full of color and personality. Inspired by the client’s colorful taste and the homes of her family in The Philippines, we leaned into the wild for this design. The first thing the client told us is that she wanted terra cotta floors and green countertops. Beyond this direction, she wanted a place for the refrigerator in the kitchen since it was originally in the breakfast nook. She also wanted a place for waste receptacles, to be able to reach all the shelves in her cabinetry, and a special place to play Mahjong with friends and family.
The home presented some challenges in that the stairs go directly over the space where we wanted to move the refrigerator. The client also wanted us to retain the built-ins in the dining room that are on the opposite side of the range wall, as well as the breakfast nook built ins. The solution to these problems were clear to us, and we quickly got to work. We lowered the cabinetry in the refrigerator area to accommodate the stairs above, as well as closing off the unnecessary door from the kitchen to the stairs leading to the second floor. We utilized a recycled body porcelain floor tile that looks like terra cotta to achieve the desired look, but it is much easier to upkeep than traditional terra cotta. In the breakfast nook we used bold jungle themed wallpaper to create a special place that feels connected, but still separate, from the kitchen for the client to play Mahjong in or enjoy a cup of coffee. Finally, we utilized stair pullouts by all the upper cabinets that extend to the ceiling to ensure that the client can reach every shelf.
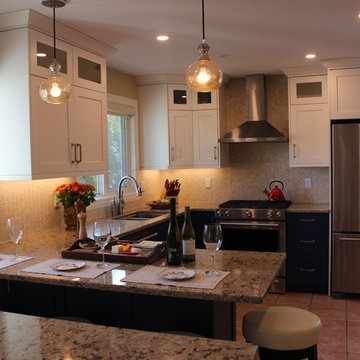
Removing a wall beside the fridge, allowed the re-positioning of the range and added a landing zone to the between the range and fridge. Added full height upper cabinets in cream and base cabinets in navy.
Added shallow depth cabinets behind the peninsula as pantry storage and area for microwave.
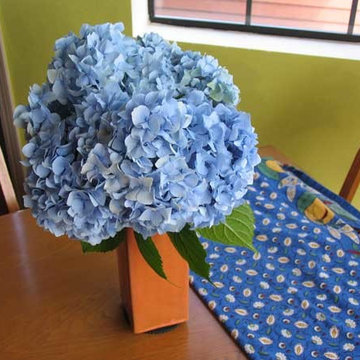
It's always spring in this colorful Seattle garden kitchen.
Eklektisk inredning av ett litet vit vitt kök, med skåp i mellenmörkt trä, en undermonterad diskho, luckor med upphöjd panel, laminatbänkskiva, laminatgolv, en köksö och orange golv
Eklektisk inredning av ett litet vit vitt kök, med skåp i mellenmörkt trä, en undermonterad diskho, luckor med upphöjd panel, laminatbänkskiva, laminatgolv, en köksö och orange golv
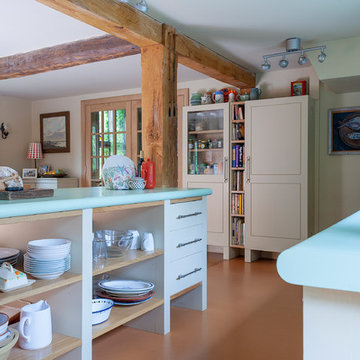
NEIL DAVIS
Exempel på ett mellanstort eklektiskt grön grönt kök, med släta luckor, vita skåp, laminatbänkskiva, rostfria vitvaror, en köksö och orange golv
Exempel på ett mellanstort eklektiskt grön grönt kök, med släta luckor, vita skåp, laminatbänkskiva, rostfria vitvaror, en köksö och orange golv
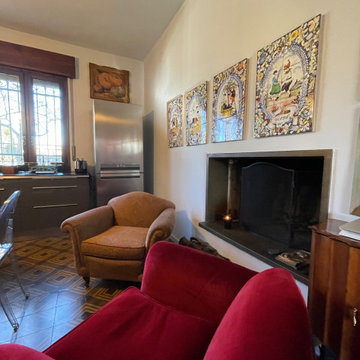
In questa bella cucina la nota dominante sono le belle cementine arancio. Il tavolo rotondo da quattro ha preso il posto di uno più voluminoso che è stato utilizzato nella camera della padrona di casa. Le belle ceramiche con il ciclo delle stagioni sono state collocate sopra il caminetto dalle linea essenziale, così come la credenza ora ospita i libri di cucina e tutto quello che serve per un 'ottima mise en place.
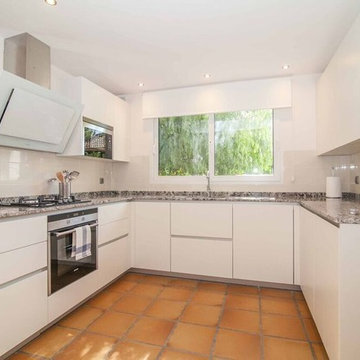
Idéer för mellanstora eklektiska kök, med en enkel diskho, släta luckor, vita skåp, granitbänkskiva, vitt stänkskydd, stänkskydd i porslinskakel, integrerade vitvaror, klinkergolv i terrakotta och orange golv
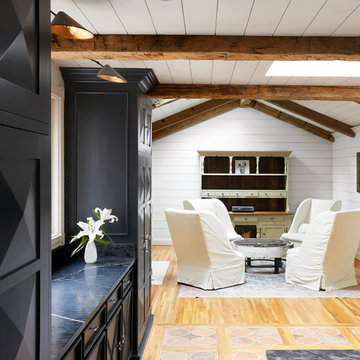
Gieves Anderson Photography
http://www.gievesanderson.com/
Bild på ett mellanstort eklektiskt kök, med en undermonterad diskho, luckor med infälld panel, blå skåp, bänkskiva i kvartsit, vitt stänkskydd, stänkskydd i keramik, integrerade vitvaror, klinkergolv i terrakotta, en köksö och orange golv
Bild på ett mellanstort eklektiskt kök, med en undermonterad diskho, luckor med infälld panel, blå skåp, bänkskiva i kvartsit, vitt stänkskydd, stänkskydd i keramik, integrerade vitvaror, klinkergolv i terrakotta, en köksö och orange golv

This kitchen in a 1911 Craftsman home has taken on a new life full of color and personality. Inspired by the client’s colorful taste and the homes of her family in The Philippines, we leaned into the wild for this design. The first thing the client told us is that she wanted terra cotta floors and green countertops. Beyond this direction, she wanted a place for the refrigerator in the kitchen since it was originally in the breakfast nook. She also wanted a place for waste receptacles, to be able to reach all the shelves in her cabinetry, and a special place to play Mahjong with friends and family.
The home presented some challenges in that the stairs go directly over the space where we wanted to move the refrigerator. The client also wanted us to retain the built-ins in the dining room that are on the opposite side of the range wall, as well as the breakfast nook built ins. The solution to these problems were clear to us, and we quickly got to work. We lowered the cabinetry in the refrigerator area to accommodate the stairs above, as well as closing off the unnecessary door from the kitchen to the stairs leading to the second floor. We utilized a recycled body porcelain floor tile that looks like terra cotta to achieve the desired look, but it is much easier to upkeep than traditional terra cotta. In the breakfast nook we used bold jungle themed wallpaper to create a special place that feels connected, but still separate, from the kitchen for the client to play Mahjong in or enjoy a cup of coffee. Finally, we utilized stair pullouts by all the upper cabinets that extend to the ceiling to ensure that the client can reach every shelf.

This kitchen in a 1911 Craftsman home has taken on a new life full of color and personality. Inspired by the client’s colorful taste and the homes of her family in The Philippines, we leaned into the wild for this design. The first thing the client told us is that she wanted terra cotta floors and green countertops. Beyond this direction, she wanted a place for the refrigerator in the kitchen since it was originally in the breakfast nook. She also wanted a place for waste receptacles, to be able to reach all the shelves in her cabinetry, and a special place to play Mahjong with friends and family.
The home presented some challenges in that the stairs go directly over the space where we wanted to move the refrigerator. The client also wanted us to retain the built-ins in the dining room that are on the opposite side of the range wall, as well as the breakfast nook built ins. The solution to these problems were clear to us, and we quickly got to work. We lowered the cabinetry in the refrigerator area to accommodate the stairs above, as well as closing off the unnecessary door from the kitchen to the stairs leading to the second floor. We utilized a recycled body porcelain floor tile that looks like terra cotta to achieve the desired look, but it is much easier to upkeep than traditional terra cotta. In the breakfast nook we used bold jungle themed wallpaper to create a special place that feels connected, but still separate, from the kitchen for the client to play Mahjong in or enjoy a cup of coffee. Finally, we utilized stair pullouts by all the upper cabinets that extend to the ceiling to ensure that the client can reach every shelf.
102 foton på eklektiskt kök, med orange golv
3
