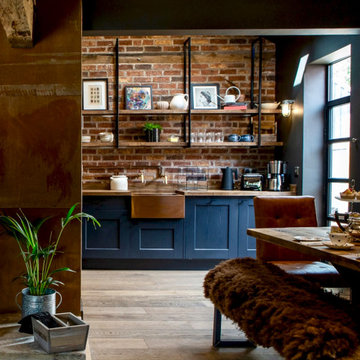864 foton på eklektiskt kök, med svarta skåp
Sortera efter:
Budget
Sortera efter:Populärt i dag
101 - 120 av 864 foton
Artikel 1 av 3
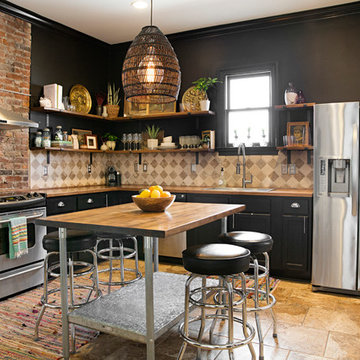
Photo: Caroline Sharpnack © 2018 Houzz
Bild på ett eklektiskt brun brunt l-kök, med en nedsänkt diskho, luckor med infälld panel, svarta skåp, träbänkskiva, beige stänkskydd, rostfria vitvaror, en köksö och brunt golv
Bild på ett eklektiskt brun brunt l-kök, med en nedsänkt diskho, luckor med infälld panel, svarta skåp, träbänkskiva, beige stänkskydd, rostfria vitvaror, en köksö och brunt golv
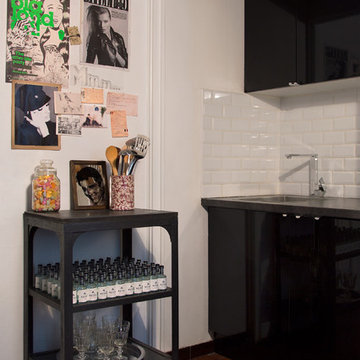
www.carolinechevalier.com
Inredning av ett eklektiskt avskilt, litet linjärt kök, med en nedsänkt diskho, släta luckor, svarta skåp, bänkskiva i betong, vitt stänkskydd, stänkskydd i tunnelbanekakel, rostfria vitvaror och mörkt trägolv
Inredning av ett eklektiskt avskilt, litet linjärt kök, med en nedsänkt diskho, släta luckor, svarta skåp, bänkskiva i betong, vitt stänkskydd, stänkskydd i tunnelbanekakel, rostfria vitvaror och mörkt trägolv
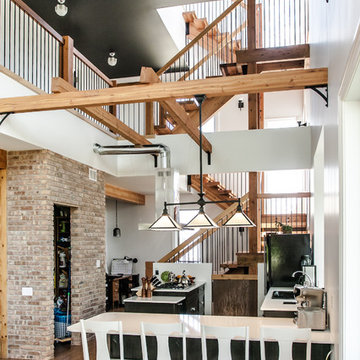
Reclaimed Fir timber beams, reclaimed wood staircase. Photo www.chanphoto.ca
Foto på ett mellanstort eklektiskt kök och matrum, med svarta skåp, svarta vitvaror, en undermonterad diskho, skåp i shakerstil, bänkskiva i kvarts, mellanmörkt trägolv, en halv köksö och brunt golv
Foto på ett mellanstort eklektiskt kök och matrum, med svarta skåp, svarta vitvaror, en undermonterad diskho, skåp i shakerstil, bänkskiva i kvarts, mellanmörkt trägolv, en halv köksö och brunt golv
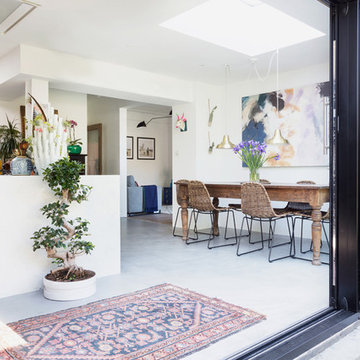
Photographs by Susie Lowe
Idéer för stora eklektiska vitt kök, med släta luckor, svarta skåp, bänkskiva i kvartsit, grått stänkskydd, en köksö, grått golv och cementgolv
Idéer för stora eklektiska vitt kök, med släta luckor, svarta skåp, bänkskiva i kvartsit, grått stänkskydd, en köksö, grått golv och cementgolv
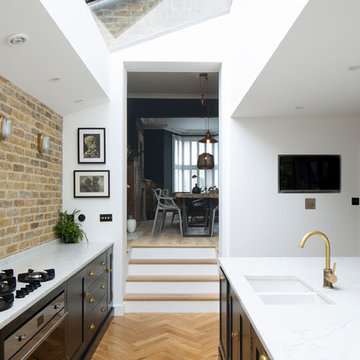
View past kitchen island and counter towards the living/dining room
Photo by Richard Chivers
Bild på ett eklektiskt vit vitt kök, med en nedsänkt diskho, luckor med infälld panel, svarta skåp, marmorbänkskiva, stänkskydd i tegel, svarta vitvaror, ljust trägolv, en köksö och brunt golv
Bild på ett eklektiskt vit vitt kök, med en nedsänkt diskho, luckor med infälld panel, svarta skåp, marmorbänkskiva, stänkskydd i tegel, svarta vitvaror, ljust trägolv, en köksö och brunt golv
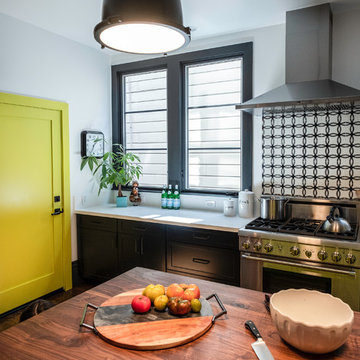
Jay Seldin
Idéer för avskilda, mellanstora eklektiska vitt u-kök, med en undermonterad diskho, svarta skåp, bänkskiva i koppar, flerfärgad stänkskydd, rostfria vitvaror, mörkt trägolv, en köksö, brunt golv, luckor med infälld panel och stänkskydd i keramik
Idéer för avskilda, mellanstora eklektiska vitt u-kök, med en undermonterad diskho, svarta skåp, bänkskiva i koppar, flerfärgad stänkskydd, rostfria vitvaror, mörkt trägolv, en köksö, brunt golv, luckor med infälld panel och stänkskydd i keramik
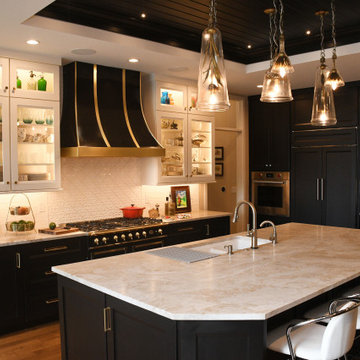
Eclectic style brings the homeowners personality throughout the kitchen, glass doors let them show off all their vintage finds and family heirlooms. The ceiling detail and pendants tie the room together beautifully.
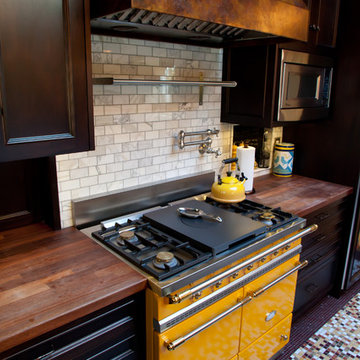
Architecture by Ward-Young Architects
Cabinets by Mueller Nicholls
Photography by Jim Fidelibus
Foto på ett stort eklektiskt kök, med en enkel diskho, skåp i shakerstil, svarta skåp, träbänkskiva, vitt stänkskydd, stänkskydd i tunnelbanekakel, integrerade vitvaror, mörkt trägolv och flera köksöar
Foto på ett stort eklektiskt kök, med en enkel diskho, skåp i shakerstil, svarta skåp, träbänkskiva, vitt stänkskydd, stänkskydd i tunnelbanekakel, integrerade vitvaror, mörkt trägolv och flera köksöar
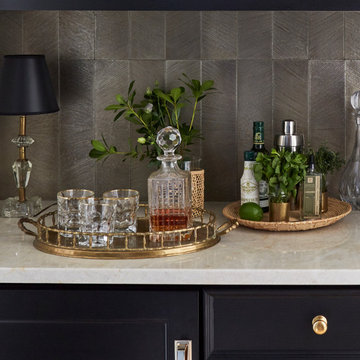
KitchenLab Interiors’ first, entirely new construction project in collaboration with GTH architects who designed the residence. KLI was responsible for all interior finishes, fixtures, furnishings, and design including the stairs, casework, interior doors, moldings and millwork. KLI also worked with the client on selecting the roof, exterior stucco and paint colors, stone, windows, and doors. The homeowners had purchased the existing home on a lakefront lot of the Valley Lo community in Glenview, thinking that it would be a gut renovation, but when they discovered a host of issues including mold, they decided to tear it down and start from scratch. The minute you look out the living room windows, you feel as though you're on a lakeside vacation in Wisconsin or Michigan. We wanted to help the homeowners achieve this feeling throughout the house - merging the causal vibe of a vacation home with the elegance desired for a primary residence. This project is unique and personal in many ways - Rebekah and the homeowner, Lorie, had grown up together in a small suburb of Columbus, Ohio. Lorie had been Rebekah's babysitter and was like an older sister growing up. They were both heavily influenced by the style of the late 70's and early 80's boho/hippy meets disco and 80's glam, and both credit their moms for an early interest in anything related to art, design, and style. One of the biggest challenges of doing a new construction project is that it takes so much longer to plan and execute and by the time tile and lighting is installed, you might be bored by the selections of feel like you've seen them everywhere already. “I really tried to pull myself, our team and the client away from the echo-chamber of Pinterest and Instagram. We fell in love with counter stools 3 years ago that I couldn't bring myself to pull the trigger on, thank god, because then they started showing up literally everywhere", Rebekah recalls. Lots of one of a kind vintage rugs and furnishings make the home feel less brand-spanking new. The best projects come from a team slightly outside their comfort zone. One of the funniest things Lorie says to Rebekah, "I gave you everything you wanted", which is pretty hilarious coming from a client to a designer.

Inspiration för ett mycket stort eklektiskt vit vitt kök, med en rustik diskho, luckor med profilerade fronter, svarta skåp, bänkskiva i kvarts, vitt stänkskydd, stänkskydd i keramik, integrerade vitvaror, målat trägolv, en köksö och blått golv
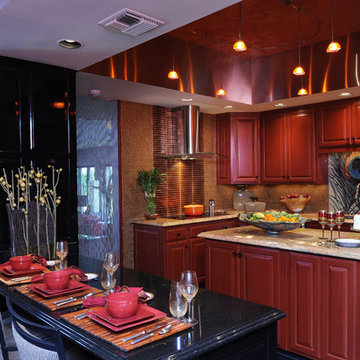
The black porcelain floors throughout the house were a bold design decision and a unifying source for the entire house. The kitchen countertops are a honed Rosso Damascata marble and glass tile backsplash. And we can't forget the custom glass Peacock mosaic panel behind the sink.
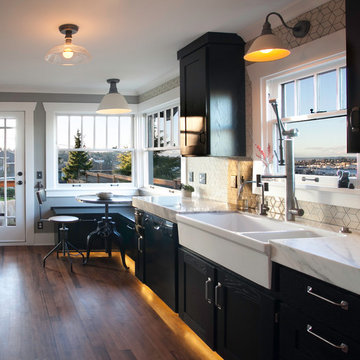
Eklektisk inredning av ett mellanstort, avskilt parallellkök, med en rustik diskho, skåp i shakerstil, svarta skåp, marmorbänkskiva, vitt stänkskydd, stänkskydd i keramik, färgglada vitvaror och mellanmörkt trägolv
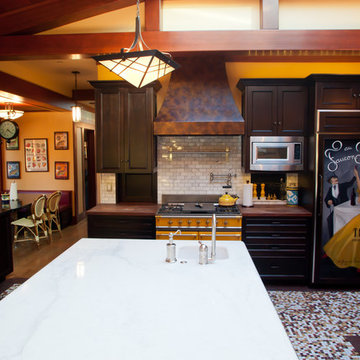
Architecture by Ward-Young Architects
Cabinets by Mueller Nicholls
Photography by Jim Fidelibus
Inspiration för ett stort eklektiskt kök, med en enkel diskho, skåp i shakerstil, svarta skåp, marmorbänkskiva, vitt stänkskydd, stänkskydd i tunnelbanekakel, mörkt trägolv, flera köksöar och färgglada vitvaror
Inspiration för ett stort eklektiskt kök, med en enkel diskho, skåp i shakerstil, svarta skåp, marmorbänkskiva, vitt stänkskydd, stänkskydd i tunnelbanekakel, mörkt trägolv, flera köksöar och färgglada vitvaror
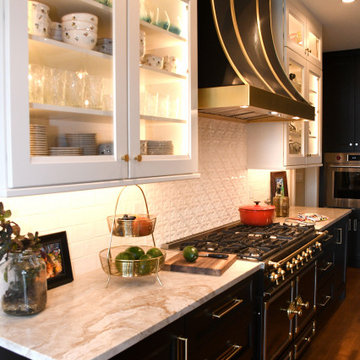
Eclectic style brings the homeowners personality throughout the kitchen, glass doors let them show off all their vintage finds and family heirlooms. The ceiling detail and pendants tie the room together beautifully.
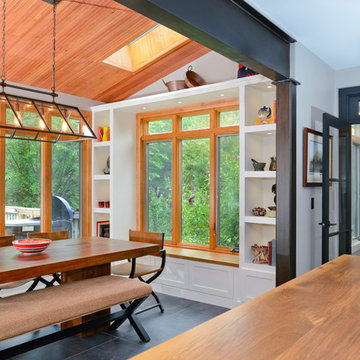
June Stanich
Inspiration för mellanstora eklektiska kök, med en rustik diskho, skåp i shakerstil, svarta skåp, träbänkskiva, flerfärgad stänkskydd, stänkskydd i stenkakel, rostfria vitvaror, klinkergolv i porslin, en köksö och grönt golv
Inspiration för mellanstora eklektiska kök, med en rustik diskho, skåp i shakerstil, svarta skåp, träbänkskiva, flerfärgad stänkskydd, stänkskydd i stenkakel, rostfria vitvaror, klinkergolv i porslin, en köksö och grönt golv
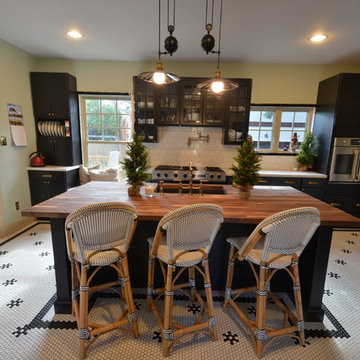
Jeff Paxton
Inredning av ett eklektiskt stort linjärt kök med öppen planlösning, med en undermonterad diskho, luckor med glaspanel, svarta skåp, träbänkskiva, vitt stänkskydd, stänkskydd i keramik, rostfria vitvaror, klinkergolv i keramik och en köksö
Inredning av ett eklektiskt stort linjärt kök med öppen planlösning, med en undermonterad diskho, luckor med glaspanel, svarta skåp, träbänkskiva, vitt stänkskydd, stänkskydd i keramik, rostfria vitvaror, klinkergolv i keramik och en köksö
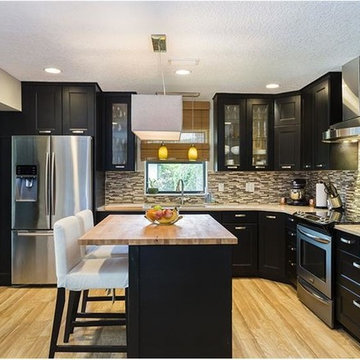
Thanks to everyone on the old Ikeafans website for all their help in planning and assembling this kitchen. Personalshopper
Bild på ett mellanstort eklektiskt kök, med en dubbel diskho, luckor med infälld panel, svarta skåp, bänkskiva i koppar, flerfärgad stänkskydd, stänkskydd i glaskakel, rostfria vitvaror, ljust trägolv och en köksö
Bild på ett mellanstort eklektiskt kök, med en dubbel diskho, luckor med infälld panel, svarta skåp, bänkskiva i koppar, flerfärgad stänkskydd, stänkskydd i glaskakel, rostfria vitvaror, ljust trägolv och en köksö
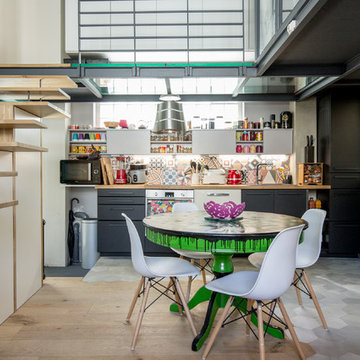
Photos : Jerome Coton © Houzz 2018 ;
Architecte : I F Rénovation
Bild på ett eklektiskt beige linjärt beige kök med öppen planlösning, med släta luckor, svarta skåp, flerfärgad stänkskydd, stänkskydd i mosaik och grått golv
Bild på ett eklektiskt beige linjärt beige kök med öppen planlösning, med släta luckor, svarta skåp, flerfärgad stänkskydd, stänkskydd i mosaik och grått golv
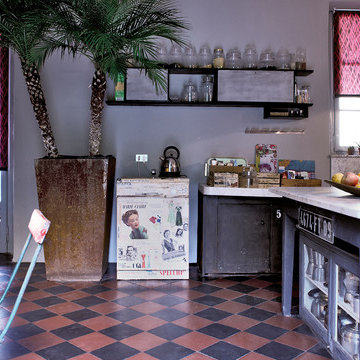
Coulisse now available at http://www.alleen.com/custom-blinds/altex-coulisse
864 foton på eklektiskt kök, med svarta skåp
6
