869 foton på eklektiskt kök, med vinylgolv
Sortera efter:
Budget
Sortera efter:Populärt i dag
221 - 240 av 869 foton
Artikel 1 av 3
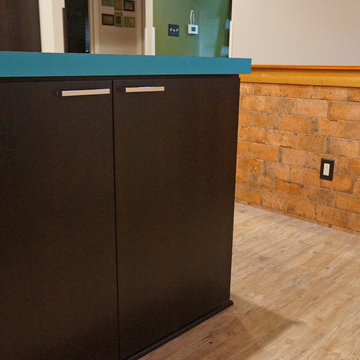
This dynamic kitchen design is one-of-a-kind with a blue laminate Wilsonart countertop and Clayhaus Ceramics 3-dimensional backsplash as the centerpiece. This is beautifully offset by contemporary, dark wood, slab panel Koch kitchen cabinets, a brick wall that brings a mid-century vibe to the design. The layout includes seating at the island and the kitchen table, as well as a laundry alcove separated by a brick dividing wall from the main kitchen.
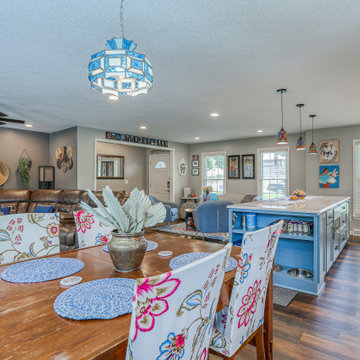
Exempel på ett stort eklektiskt vit linjärt vitt kök med öppen planlösning, med en undermonterad diskho, luckor med infälld panel, blå skåp, bänkskiva i kvarts, vitt stänkskydd, stänkskydd i porslinskakel, rostfria vitvaror, vinylgolv och en köksö
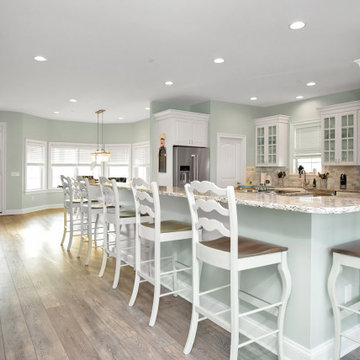
This central kitchen holds a place of honor in the home with a showpiece feel while also being very much the center of the family's experience of the home.
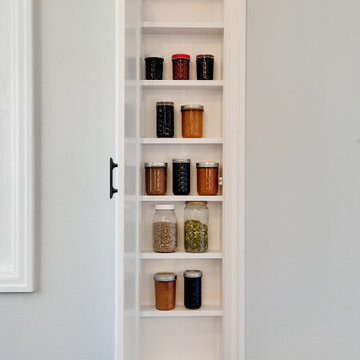
We transformed an old ironing board cabinet into a customized storage solution with shelves for our client’s canning collection.
Exempel på ett avskilt, mellanstort eklektiskt vit vitt parallellkök, med en nedsänkt diskho, skåp i shakerstil, turkosa skåp, bänkskiva i kvarts, flerfärgad stänkskydd, stänkskydd i porslinskakel, rostfria vitvaror, vinylgolv och beiget golv
Exempel på ett avskilt, mellanstort eklektiskt vit vitt parallellkök, med en nedsänkt diskho, skåp i shakerstil, turkosa skåp, bänkskiva i kvarts, flerfärgad stänkskydd, stänkskydd i porslinskakel, rostfria vitvaror, vinylgolv och beiget golv
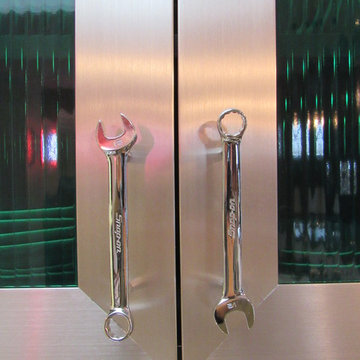
Snap-on Wrench pulls. by Frank Nienaber III
Idéer för att renovera ett eklektiskt kök, med luckor med glaspanel, skåp i mörkt trä, bänkskiva i rostfritt stål, vitt stänkskydd, stänkskydd i keramik, färgglada vitvaror, vinylgolv och en halv köksö
Idéer för att renovera ett eklektiskt kök, med luckor med glaspanel, skåp i mörkt trä, bänkskiva i rostfritt stål, vitt stänkskydd, stänkskydd i keramik, färgglada vitvaror, vinylgolv och en halv köksö
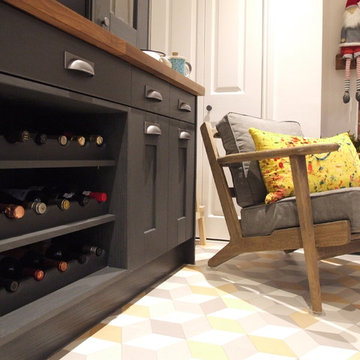
Hallmark Kitchen Designs Ltd
Inredning av ett eklektiskt mellanstort kök, med en nedsänkt diskho, skåp i shakerstil, grå skåp, träbänkskiva, beige stänkskydd, stänkskydd i tunnelbanekakel, svarta vitvaror och vinylgolv
Inredning av ett eklektiskt mellanstort kök, med en nedsänkt diskho, skåp i shakerstil, grå skåp, träbänkskiva, beige stänkskydd, stänkskydd i tunnelbanekakel, svarta vitvaror och vinylgolv
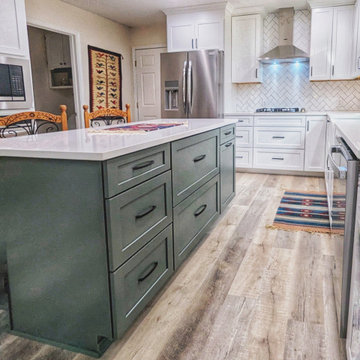
We thoughtfully considered each foot of space due to the size of this room. The deep two-drawer cabinet gives her plenty of room for the taller pots and pans. Her double trash pull out is easily accessed from the cooktop, sink, or bar seating. We salvaged the old oven/microwave cabinet by making new doors for it, adding crown and a fresh coat of paint!
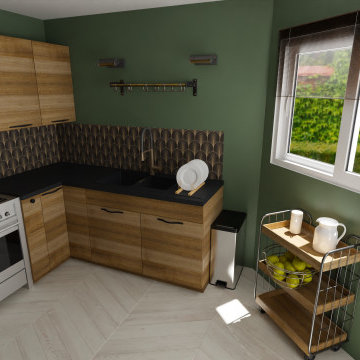
Création complète d'une cuisine chaleureuse, fonctionnelle, élégante avec une touche d'art déco
Exempel på ett mellanstort eklektiskt svart svart kök, med en undermonterad diskho, skåp i mellenmörkt trä, laminatbänkskiva, svart stänkskydd, rostfria vitvaror, vinylgolv och beiget golv
Exempel på ett mellanstort eklektiskt svart svart kök, med en undermonterad diskho, skåp i mellenmörkt trä, laminatbänkskiva, svart stänkskydd, rostfria vitvaror, vinylgolv och beiget golv
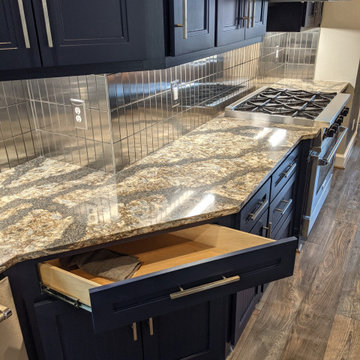
total gut and rebuild to expand a kitchen footprint into the dining room and create a huge cooking and entertaining space.
We removed the load bearing wall that separated the dining and kitchen area and installed an engineered beam in the ceiling to carry the load and open up the space.
Relocating the sink, oven range and electrical enabled us to restructure and give our clients the kitchen of their dreams.
This eclectic design features:
✨ Cambria Harlech quartz countertops which have sophisticated, rich coppers and golds dancing behind a dramatic dark brown copper vein paired with a stainless steel subway tile backsplash for a modern industrial style edge
✨ Floor to ceiling elevated Shaker style cabinetry with beadboard accent, a decorative venthood and butcher block island with ornate legs giving this space lots of personality
✨ All the bells & whistles for the home chef - microwave drawer in the butcher block prep island with trash can drawer, 6 burner professional range with pot filler and high powered range hood above and a huge single basin apron front sink.
This collaboration of modern features, traditional elements and industrial-inspired accents was blended just right to create a sophisticated kitchen that's also warm and inviting.
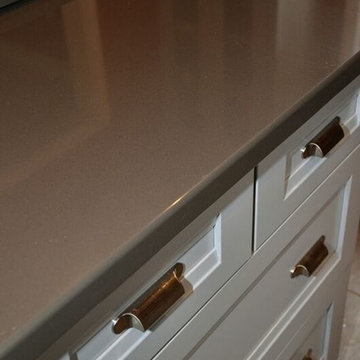
Cabinetry: "Sedona" maple door style in the "Pebble Grey" finish by KraftMaid
Accent Cabinetry: "Cognac" on cherry
Countertop: "Manchester" Cambria quartz
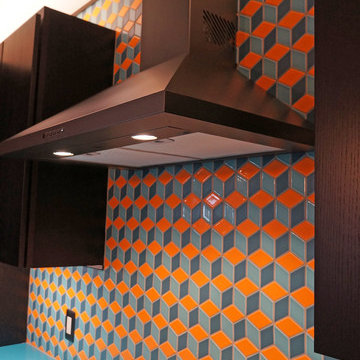
This dynamic kitchen design is one-of-a-kind with a blue laminate Wilsonart countertop and Clayhaus Ceramics 3-dimensional backsplash as the centerpiece. This is beautifully offset by contemporary, dark wood, slab panel Koch kitchen cabinets, a brick wall that brings a mid-century vibe to the design. The layout includes seating at the island and the kitchen table, as well as a laundry alcove separated by a brick dividing wall from the main kitchen.
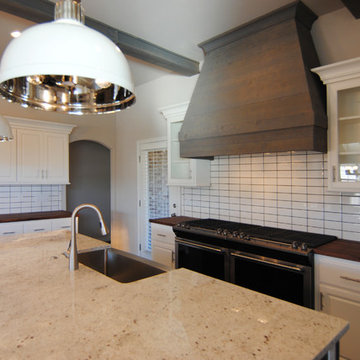
Kitchen with modern farmhouse vibes.
Eklektisk inredning av ett mellanstort kök, med en rustik diskho, luckor med infälld panel, vita skåp, granitbänkskiva, vitt stänkskydd, stänkskydd i tunnelbanekakel, rostfria vitvaror, vinylgolv och en köksö
Eklektisk inredning av ett mellanstort kök, med en rustik diskho, luckor med infälld panel, vita skåp, granitbänkskiva, vitt stänkskydd, stänkskydd i tunnelbanekakel, rostfria vitvaror, vinylgolv och en köksö
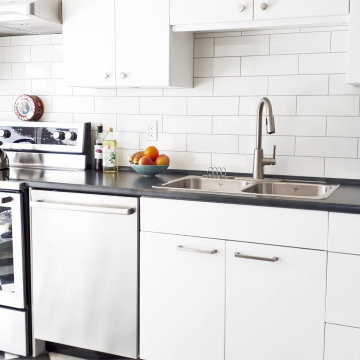
The original slab doored cabinets from the 1950s were replaced with a modern version that looks appropriate to the era, but with much better function. The uppers were raised to standard height above the countertop and taken up to the ceiling to gain much needed storage in this compact kitchen. Integrating the dishwasher into this run, while removing storage, greatly improved the function of the entire space.
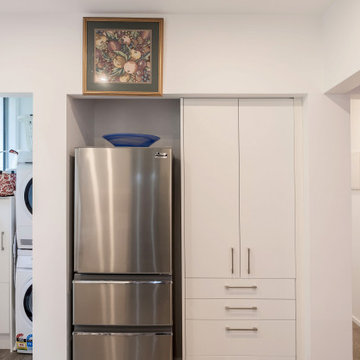
We removed the door to the Laundry to ensure more light flowing through, but also, because the Laundry was such a small space that it needed to be opened up to feel comfortable to use.
We increased the recess for the fridge to also recess the pantry cupboard into this area to ensure better high wall storage, as we have opened up the space between kitchen and dining areas
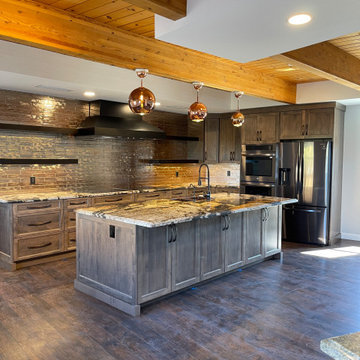
Foto på ett mellanstort eklektiskt flerfärgad kök, med en rustik diskho, skåp i shakerstil, skåp i mörkt trä, granitbänkskiva, stänkskydd med metallisk yta, stänkskydd i porslinskakel, rostfria vitvaror, vinylgolv, en köksö och brunt golv
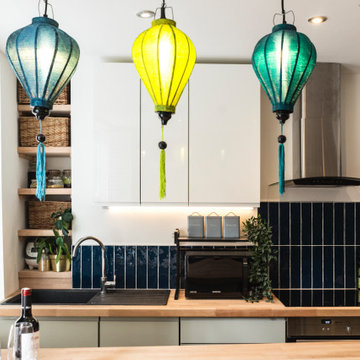
This electric style applied to a listed property as client requested a PEACOCK theme. Infused with and inspired by oriental accents. To see more of our work, please go to: https://www.ihinteriors.co.uk/portfolio
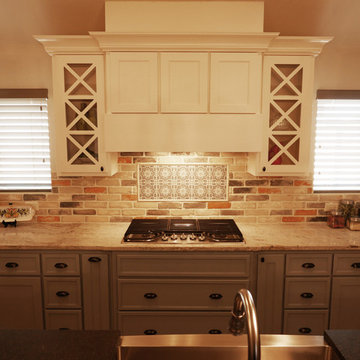
The colors, brick, and beautiful cabinetry in this kitchen create a fun and cozy atmosphere.
Foto på ett stort eklektiskt kök, med en rustik diskho, luckor med infälld panel, vita skåp, granitbänkskiva, flerfärgad stänkskydd, stänkskydd i terrakottakakel, rostfria vitvaror, vinylgolv och en köksö
Foto på ett stort eklektiskt kök, med en rustik diskho, luckor med infälld panel, vita skåp, granitbänkskiva, flerfärgad stänkskydd, stänkskydd i terrakottakakel, rostfria vitvaror, vinylgolv och en köksö
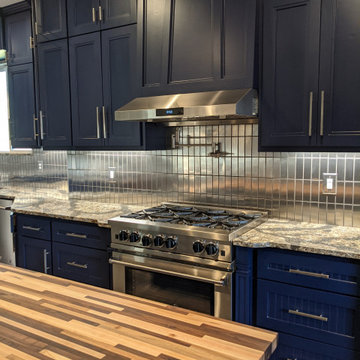
total gut and rebuild to expand a kitchen footprint into the dining room and create a huge cooking and entertaining space.
We removed the load bearing wall that separated the dining and kitchen area and installed an engineered beam in the ceiling to carry the load and open up the space.
Relocating the sink, oven range and electrical enabled us to restructure and give our clients the kitchen of their dreams.
This eclectic design features:
✨ Cambria Harlech quartz countertops which have sophisticated, rich coppers and golds dancing behind a dramatic dark brown copper vein paired with a stainless steel subway tile backsplash for a modern industrial style edge
✨ Floor to ceiling elevated Shaker style cabinetry with beadboard accent, a decorative venthood and butcher block island with ornate legs giving this space lots of personality
✨ All the bells & whistles for the home chef - microwave drawer in the butcher block prep island with trash can drawer, 6 burner professional range with pot filler and high powered range hood above and a huge single basin apron front sink.
This collaboration of modern features, traditional elements and industrial-inspired accents was blended just right to create a sophisticated kitchen that's also warm and inviting.
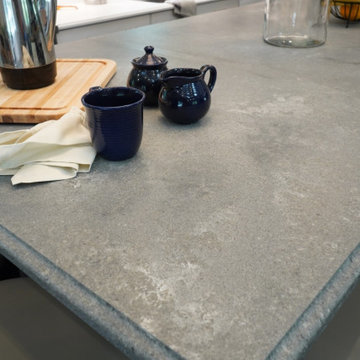
Combination great room and kitchen, accent wall with reclaimed barn wood lumber, contrasting blue island cabinets
Idéer för stora eklektiska grått kök, med en dubbel diskho, luckor med infälld panel, blå skåp, bänkskiva i kvarts, vitt stänkskydd, stänkskydd i tunnelbanekakel, rostfria vitvaror, vinylgolv, en köksö och brunt golv
Idéer för stora eklektiska grått kök, med en dubbel diskho, luckor med infälld panel, blå skåp, bänkskiva i kvarts, vitt stänkskydd, stänkskydd i tunnelbanekakel, rostfria vitvaror, vinylgolv, en köksö och brunt golv
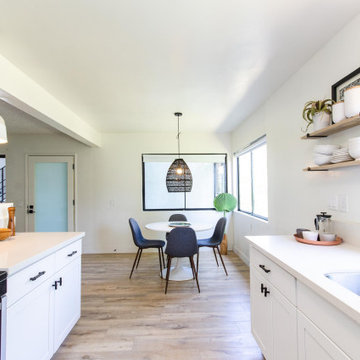
Inspiration för ett mellanstort eklektiskt vit vitt kök, med en enkel diskho, skåp i shakerstil, vita skåp, bänkskiva i kvarts, stänkskydd i keramik, rostfria vitvaror, vinylgolv och brunt golv
869 foton på eklektiskt kök, med vinylgolv
12