871 foton på eklektiskt kök, med vinylgolv
Sortera efter:
Budget
Sortera efter:Populärt i dag
21 - 40 av 871 foton
Artikel 1 av 3

I asked our wallpaper hanger to apply remnants of the master bathroom’s Schumacher Chiang Mai Dragon wallpaper to the backs of the kitchen cupboards, and it makes me smile every time I open them.
Photo © Bethany Nauert
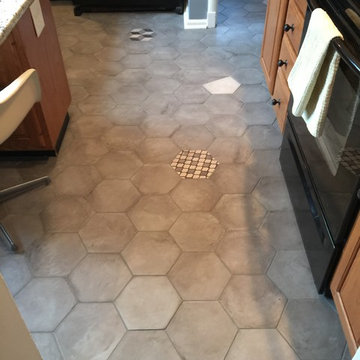
Inspiration för avskilda, mellanstora eklektiska kök, med skåp i shakerstil, skåp i mellenmörkt trä, granitbänkskiva, svarta vitvaror, en köksö och vinylgolv

Island with microwave drawer and touch open garbage, recycling center.
The island has a olive gray paint finish with a overhang to fit up to three stools.
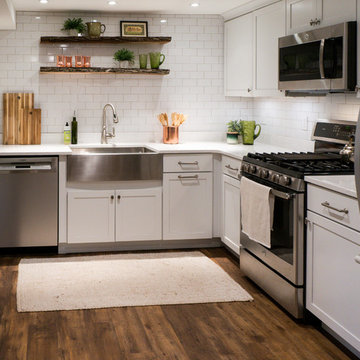
Exempel på ett litet eklektiskt vit vitt l-kök, med en rustik diskho, skåp i shakerstil, vita skåp, bänkskiva i kvarts, vitt stänkskydd, stänkskydd i tunnelbanekakel, rostfria vitvaror, brunt golv och vinylgolv
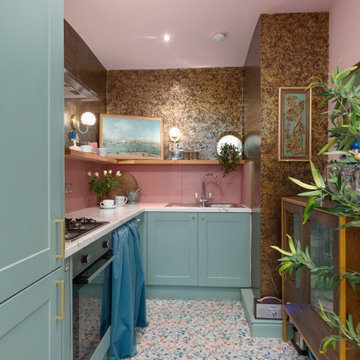
A fun, small but perfectly formed kitchen with discrete but ample storage.
The decor is traditional meets pop art, with cost effective and complementary textures on the surfaces.
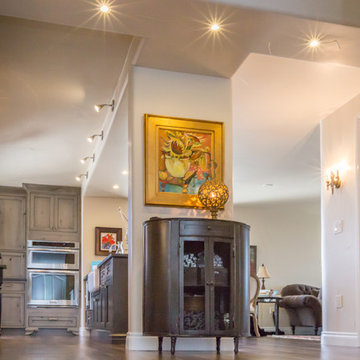
Project by Red Chair Designs in Denver, CO.
Idéer för små eklektiska kök, med vinylgolv, en rustik diskho, luckor med infälld panel, grå skåp, bänkskiva i täljsten, vitt stänkskydd, stänkskydd i keramik, rostfria vitvaror och en halv köksö
Idéer för små eklektiska kök, med vinylgolv, en rustik diskho, luckor med infälld panel, grå skåp, bänkskiva i täljsten, vitt stänkskydd, stänkskydd i keramik, rostfria vitvaror och en halv köksö

The small but functional Kitchen takes up one wall in the main area of the Airbnb. By using light materials, the space appears larger and more open.
Idéer för små eklektiska linjära grått kök och matrum, med en nedsänkt diskho, skåp i shakerstil, vita skåp, kaklad bänkskiva, grått stänkskydd, stänkskydd i stenkakel, rostfria vitvaror, vinylgolv och brunt golv
Idéer för små eklektiska linjära grått kök och matrum, med en nedsänkt diskho, skåp i shakerstil, vita skåp, kaklad bänkskiva, grått stänkskydd, stänkskydd i stenkakel, rostfria vitvaror, vinylgolv och brunt golv

Exempel på ett mellanstort eklektiskt grå grått kök, med en rustik diskho, färgglada vitvaror, luckor med infälld panel, beige stänkskydd, stänkskydd i tunnelbanekakel, en köksö, bruna skåp, bänkskiva i kvarts, vinylgolv och grått golv
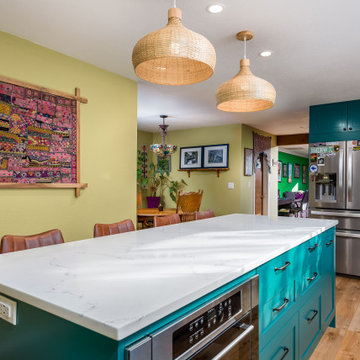
Eclectic Style kitchen with a Modern twist. Done using our Shaker style doors in a custom Sherwin Williams paint color.
Idéer för ett mellanstort eklektiskt vit kök och matrum, med en integrerad diskho, skåp i shakerstil, blå skåp, bänkskiva i kvarts, vitt stänkskydd, stänkskydd i keramik, rostfria vitvaror, vinylgolv, en köksö och beiget golv
Idéer för ett mellanstort eklektiskt vit kök och matrum, med en integrerad diskho, skåp i shakerstil, blå skåp, bänkskiva i kvarts, vitt stänkskydd, stänkskydd i keramik, rostfria vitvaror, vinylgolv, en köksö och beiget golv
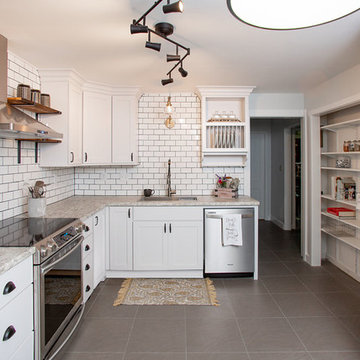
By reconfiguring the kitchen, and placing the refrigerator on the adjacent wall, more counter space is now accessible. Photos by Lisa Wood - Lark and Loom

A redesign of the kitchen opens up the space to adjoining rooms and creates more storage and a large island with seating for five. Design and build by Meadowlark Design+Build in Ann Arbor, Michigan. Photography by Sean Carter.
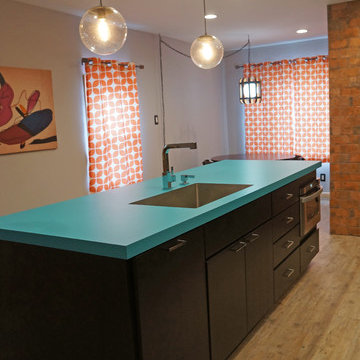
This dynamic kitchen design is one-of-a-kind with a blue laminate Wilsonart countertop and Clayhaus Ceramics 3-dimensional backsplash as the centerpiece. This is beautifully offset by contemporary, dark wood, slab panel Koch kitchen cabinets, a brick wall that brings a mid-century vibe to the design. The layout includes seating at the island and the kitchen table, as well as a laundry alcove separated by a brick dividing wall from the main kitchen.
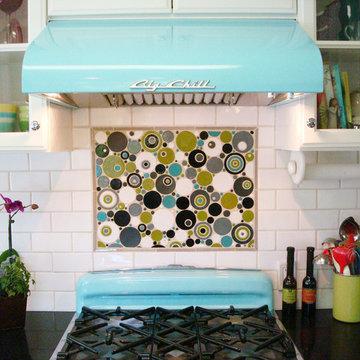
We absolutely adore this retro kitchen. The bright appliances and checkerboard floor make this the perfect place to just "chill". Top it off with out handmade Bubbles tile as a focal point behind the stove and as "floating" accents in the field tile and we don't think think kitchen could get any better.
Bubbles - 613 Black, 11 Deco White, 1024 Antique Pewter, 1056 Aqua Fresca, 1062 Light Kiwi, 15 Fog Grey
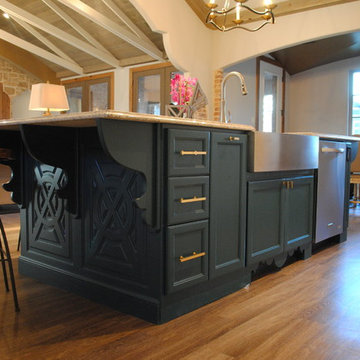
This large kitchen houses an oversized island and tons of gorgeous cabinetry with custom details. The textures of the brick, stucco, and stained wood add comfort and warmth to the space.
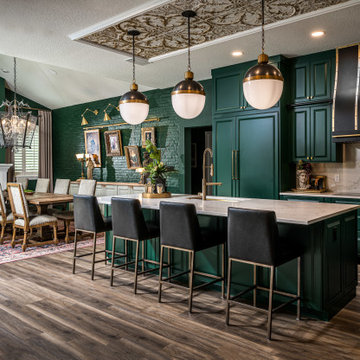
Complete Kitchen Renovation
Idéer för mellanstora eklektiska vitt kök, med en undermonterad diskho, luckor med upphöjd panel, gröna skåp, bänkskiva i kvarts, vitt stänkskydd, färgglada vitvaror, vinylgolv, en köksö och beiget golv
Idéer för mellanstora eklektiska vitt kök, med en undermonterad diskho, luckor med upphöjd panel, gröna skåp, bänkskiva i kvarts, vitt stänkskydd, färgglada vitvaror, vinylgolv, en köksö och beiget golv
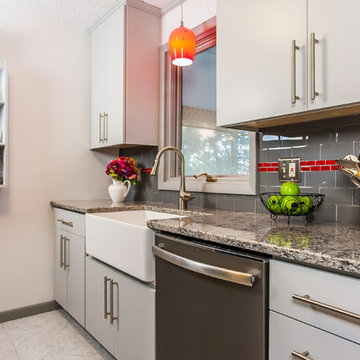
We are pleased to announce our project has been awarded the 2016 Best Kitchen Renovation under $25,000 by the Home Builders Association of Metro Harrisburg!
Kitchen designed by Tracy West, project installed by Robert Sykora, and photos by Elliot Quintin.
Jack and Ellen of Red Lion, PA chose a flat panel contemporary door style. The bar hardware complements the cabinets and appliances perfectly. The smoked glass backsplash is a perfect fit. The red glass accent line gives the space an elegant pop of color. Jack and Ellen added their red accessories finalizing the Wow Factor! This space received a total make over including DeWils cabinetry, Alterna flooring and Interceramic backsplash. Cambria quartz countertops and a functional farm sink complete the look.

A kitchen revamp was in order for a local chef and his wife who, manages a local B&B. The foodie duo were tired of their dingy, poorly designed, 1980's style kitchen and desired a bright and open work space where they can kick back and prepare delicious meals for themselves, when they aren't cooking for other people.
The space was gutted and reconfigured, switching the sink and stove placement, and situating the refrigerator on the opposite wall, to create a better work triangle.
Budget constraints dictated a plan that will be done in phases, and allows more cabinets to be added at a later date, where the open pantry currently lives.
A rolling cabinet, with butcher block top, situated to the right of the stove, (unfinished by the cabinet company at the time of the photo shoot), can be pulled into the room to provide a portable island.
Budget friendly materials were sourced, including luxury vinyl tile for the floors, that mimics the look of concrete, and laminate counter tops that evoke the look of granite.
New lighting, bright subway tile and a sparkle of brass over the sink, make this new kitchen sparkle. Photos by Lisa Wood - Lark and Loom
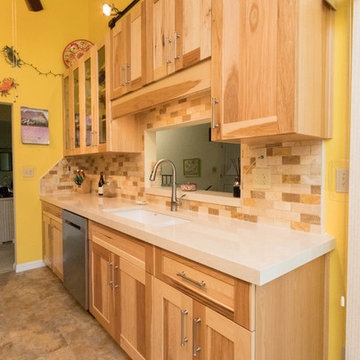
This cozy kitchen was completed in conjuction with J.A.R Remodeling. The all natural hickory doors are the centerpiece of this kitchen, revealing the beautiful natural graining that hickory is loved for. The off white quartz countertops are a great contrast for the cabinets and also provides a clean looking prep area for cooking. Definitely a unique look that allows for the natural wood to be the star of the show!
Cabinetry: Shiloh Cabinetry - Door: Lancaster Color: Natural Hickory
Countertops: Cambria - Fairbourne
Hardware - Atlas Homewares - 350-BRN
Sink: Blanco America - 441125
Faucet: KOHLER - K560
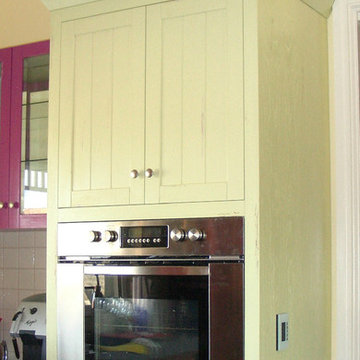
Pauline Ribbans Design
An Eclectic Kitchen with timber and colour used to create a visual feast! The kitchen has an island bench for cooking and a second for preparing food. A CBUS unit is built into a crockery storage cabinet. The kitchen has an inbuilt dish washer that is raised to give easier access. Lots of drawers are used for great storage. It is not often you get to have this much fun with colour and texture!
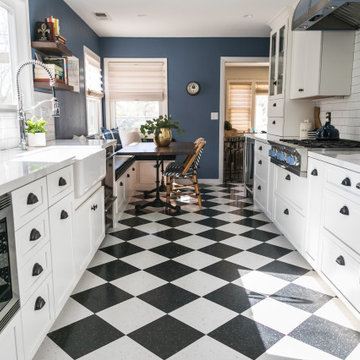
Inspiration för mellanstora eklektiska vitt kök, med en rustik diskho, skåp i shakerstil, vita skåp, bänkskiva i kvarts, vitt stänkskydd, stänkskydd i keramik, färgglada vitvaror, vinylgolv och svart golv
871 foton på eklektiskt kök, med vinylgolv
2