260 foton på eklektiskt kök
Sortera efter:
Budget
Sortera efter:Populärt i dag
101 - 120 av 260 foton
Artikel 1 av 3
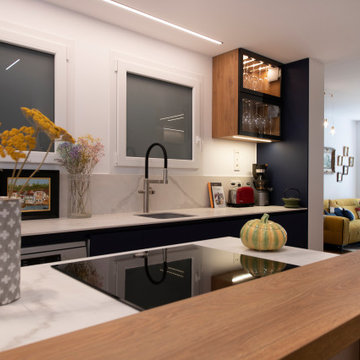
Inredning av ett eklektiskt stort vit vitt kök med öppen planlösning, med en enkel diskho, släta luckor, blå skåp, bänkskiva i kvarts, vitt stänkskydd, rostfria vitvaror, mellanmörkt trägolv, en köksö och brunt golv
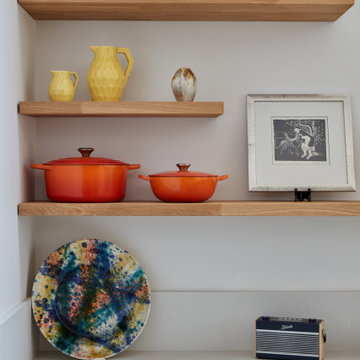
Idéer för ett stort eklektiskt grå kök, med en integrerad diskho, släta luckor, gröna skåp, bänkskiva i kvarts, grått stänkskydd, svarta vitvaror, ljust trägolv och en halv köksö
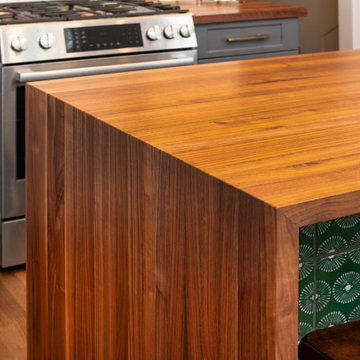
Sophisticated dark grey shaker style cabinets with knurled brass hardware. Walnut butcher block countertop, which waterfalls on the island. White quartz backsplash with light grey veining. A concrete apron front sink. Both stainless steel and integrated appliances.
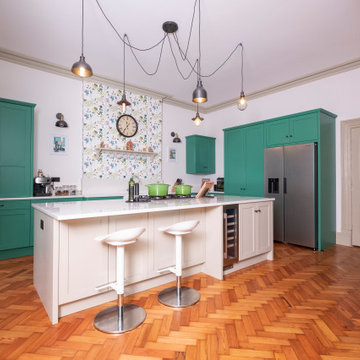
Neutrals will never go out of fashion, they are safe, timeless and calming, but sometimes it’s good to be a little more adventurous. This couple opted for a strikingly vibrant Verdigris paint colour on most of their cabinetry, with just the island painted in a soothing greige colour Bone, both from Farrow and Ball. This room had originally been a living room with a feature chimney breast so instead of using the space for a cooker as usual, we opted to give centre stage to the Belfast sink so the owners could keep an eye on their little one in the adjoining family room when preparing food on the island. Taking the quartz upstand higher onto the chimney breast allowed for highly decorative wallpaper to be used above, without fear of it being splashed with washing up water. A tall breakfast larder on one side of the chimney is balanced by a wall unit at the other end allowing for symmetrically placed wall lights for ambient lighting, still leaving plenty of room for a full larder and American fridge freezer on the side wall (and room for the much loved goldfish in his tank). The island has side by side ovens, one a single fan oven, the other a combi microwave with a neat warming drawer below, these, coupled with a large gas hob above, create a modern range style cooking area without the need to find room on the worktop for a freestanding microwave. A casual seating area on the back of the island is handily positioned right next to the wine cooler, perfect when friends come over for drinks and dinner. On the other side of the kitchen is a bank of tall slim units, with open bookshelves for all the cookery books, one cupboard hiding access to essential pipework and the other a hidden access into the utility room behind. Much thought went into the design of the tiny utility space, which had to accommodate the washing machine, freezer, both electric and gas meters and still allow space for a pantry area for extra food storage.
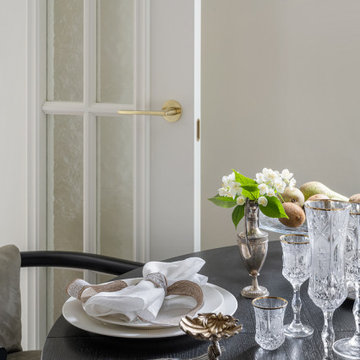
Угловое расположение кухни позволило разместить все кухонные колонны по одной стороне. Это обеспечило достаточно места для холодильника, духовки и микроволновки, колонны под посуду и продукты
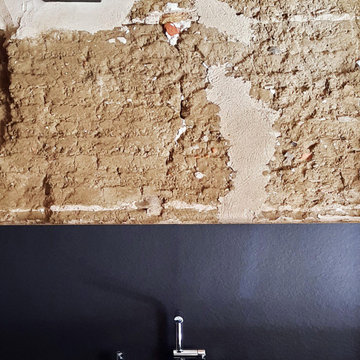
Idéer för ett stort eklektiskt svart kök, med en enkel diskho, släta luckor, svarta skåp, bänkskiva i kvarts, svart stänkskydd, rostfria vitvaror och mellanmörkt trägolv
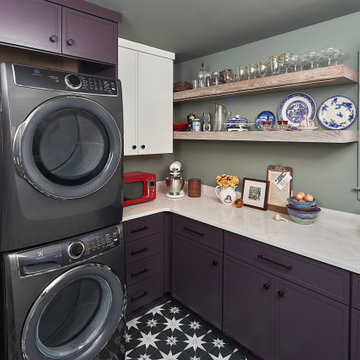
© Lassiter Photography
ReVisionCharlotte.com
Inspiration för små eklektiska gult kök och matrum, med en rustik diskho, luckor med infälld panel, lila skåp, bänkskiva i kvarts, vitt stänkskydd, rostfria vitvaror, mörkt trägolv, en köksö och brunt golv
Inspiration för små eklektiska gult kök och matrum, med en rustik diskho, luckor med infälld panel, lila skåp, bänkskiva i kvarts, vitt stänkskydd, rostfria vitvaror, mörkt trägolv, en köksö och brunt golv
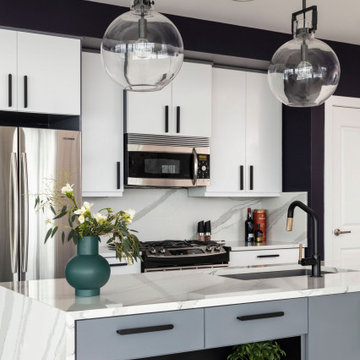
Exempel på ett litet eklektiskt vit vitt kök, med en undermonterad diskho, släta luckor, vita skåp, bänkskiva i kvarts, vitt stänkskydd, rostfria vitvaror, ljust trägolv, en köksö och vitt golv
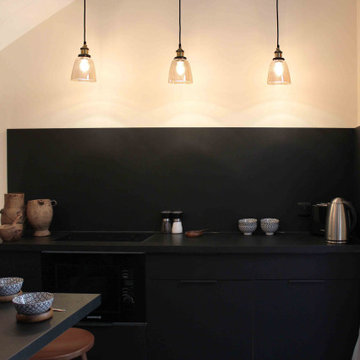
Exempel på ett litet eklektiskt svart svart kök, med en undermonterad diskho, svarta skåp, svart stänkskydd, svarta vitvaror, cementgolv, grått golv, luckor med profilerade fronter och laminatbänkskiva
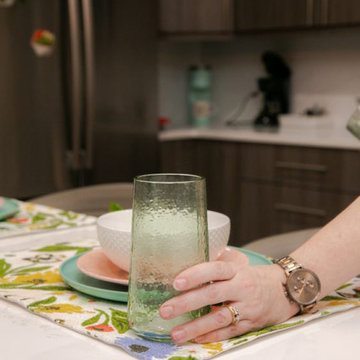
When staging a space where a meal could happen, have fun! Layer with various patterns, colors, and textures to add the interest to make for a memorable moment. An inexpensive fabric placemat with a mid-mod feel really brought the fun to the space!
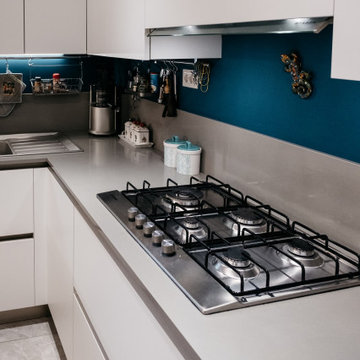
Inredning av ett eklektiskt avskilt, litet grå grått l-kök, med en dubbel diskho, släta luckor, vita skåp, bänkskiva i kvarts, grått stänkskydd, rostfria vitvaror, klinkergolv i porslin och grått golv
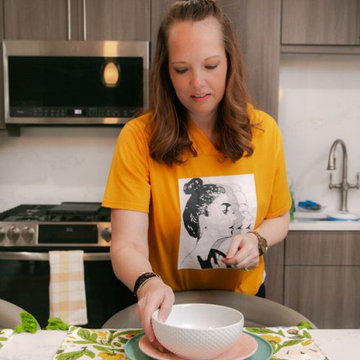
When staging a space where a meal could happen, have fun! Layer with various patterns, colors, and textures to add the interest to make for a memorable moment.
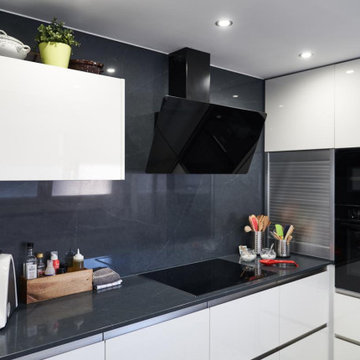
Idéer för eklektiska svart kök, med en enkel diskho, släta luckor, vita skåp, bänkskiva i kvarts, svart stänkskydd, svarta vitvaror, klinkergolv i keramik, en halv köksö och vitt golv
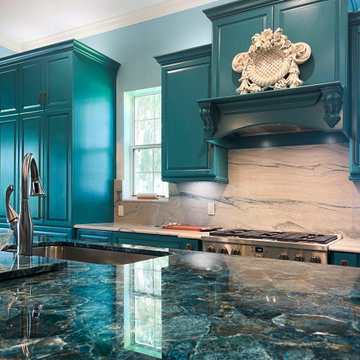
Foto på ett eklektiskt vit l-kök, med en undermonterad diskho, luckor med upphöjd panel, turkosa skåp, bänkskiva i kvarts, vitt stänkskydd, rostfria vitvaror, klinkergolv i porslin, en köksö och grått golv
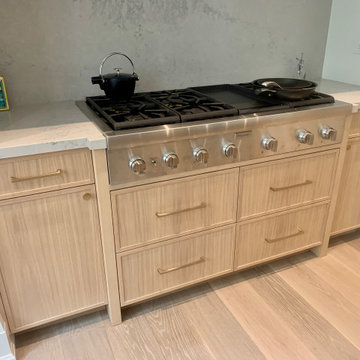
Beautiful natural rift cut oak cabinetry in clean and simple lines accentuated by minimalist brass hardware. Quartz countertops and backsplash
Exempel på ett mellanstort eklektiskt beige beige kök, med luckor med infälld panel, vita skåp, bänkskiva i kvarts, beige stänkskydd, rostfria vitvaror, mellanmörkt trägolv och beiget golv
Exempel på ett mellanstort eklektiskt beige beige kök, med luckor med infälld panel, vita skåp, bänkskiva i kvarts, beige stänkskydd, rostfria vitvaror, mellanmörkt trägolv och beiget golv
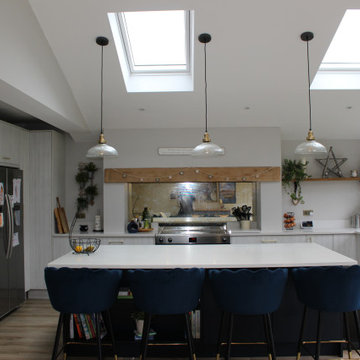
A beautiful open plan kitchen/diner/snug in an eclectic style bringing together new and old furniture to create a personalised space.
Exempel på ett stort eklektiskt vit vitt kök, med en nedsänkt diskho, släta luckor, skåp i ljust trä, bänkskiva i koppar, rostfria vitvaror, ljust trägolv, en köksö och beiget golv
Exempel på ett stort eklektiskt vit vitt kök, med en nedsänkt diskho, släta luckor, skåp i ljust trä, bänkskiva i koppar, rostfria vitvaror, ljust trägolv, en köksö och beiget golv
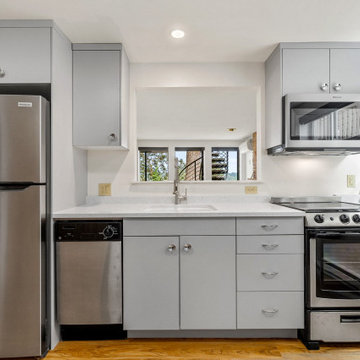
Our client, a young medical professional, had purchased his first home and was seeking to offset his mortgage (and student loans) by creating a rental in the lower portion of his home. Using Bellmont’s 1300 series accomplished two goals, the first was using a lower priced but still durable series to help save money and the second was to choose a pre-fabricated product that could be delivered in only a couple of weeks.
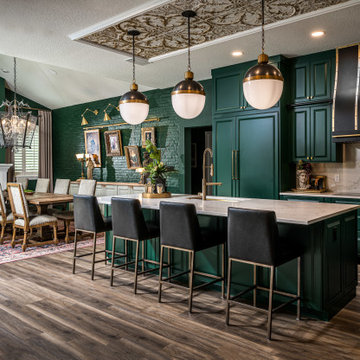
Complete Kitchen Renovation
Idéer för mellanstora eklektiska vitt kök, med en undermonterad diskho, luckor med upphöjd panel, gröna skåp, bänkskiva i kvarts, vitt stänkskydd, färgglada vitvaror, vinylgolv, en köksö och beiget golv
Idéer för mellanstora eklektiska vitt kök, med en undermonterad diskho, luckor med upphöjd panel, gröna skåp, bänkskiva i kvarts, vitt stänkskydd, färgglada vitvaror, vinylgolv, en köksö och beiget golv
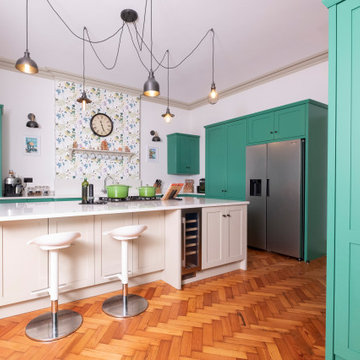
Neutrals will never go out of fashion, they are safe, timeless and calming, but sometimes it’s good to be a little more adventurous. This couple opted for a strikingly vibrant Verdigris paint colour on most of their cabinetry, with just the island painted in a soothing greige colour Bone, both from Farrow and Ball. This room had originally been a living room with a feature chimney breast so instead of using the space for a cooker as usual, we opted to give centre stage to the Belfast sink so the owners could keep an eye on their little one in the adjoining family room when preparing food on the island. Taking the quartz upstand higher onto the chimney breast allowed for highly decorative wallpaper to be used above, without fear of it being splashed with washing up water. A tall breakfast larder on one side of the chimney is balanced by a wall unit at the other end allowing for symmetrically placed wall lights for ambient lighting, still leaving plenty of room for a full larder and American fridge freezer on the side wall (and room for the much loved goldfish in his tank). The island has side by side ovens, one a single fan oven, the other a combi microwave with a neat warming drawer below, these, coupled with a large gas hob above, create a modern range style cooking area without the need to find room on the worktop for a freestanding microwave. A casual seating area on the back of the island is handily positioned right next to the wine cooler, perfect when friends come over for drinks and dinner. On the other side of the kitchen is a bank of tall slim units, with open bookshelves for all the cookery books, one cupboard hiding access to essential pipework and the other a hidden access into the utility room behind. Much thought went into the design of the tiny utility space, which had to accommodate the washing machine, freezer, both electric and gas meters and still allow space for a pantry area for extra food storage.
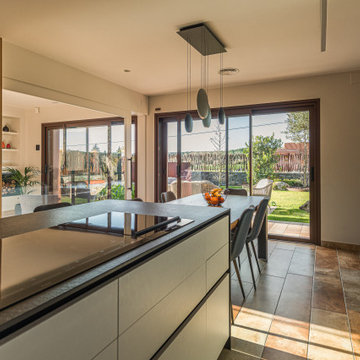
Colores oscuros y claros combinados con madera natural y cristal, proporcionan a esta cocina una fuerza extraordinaria que te envuelve y que te enamora nada más atravesar su puerta
260 foton på eklektiskt kök
6