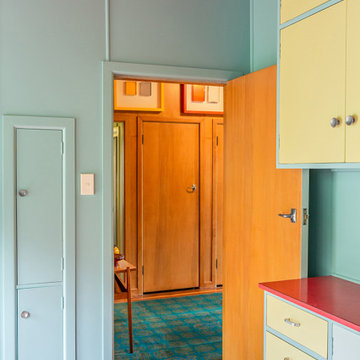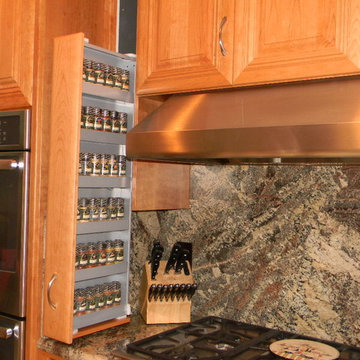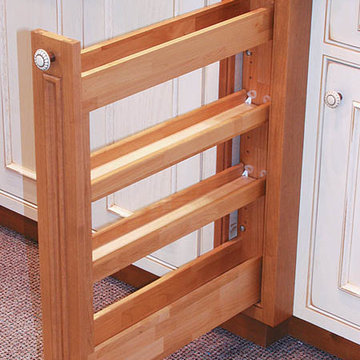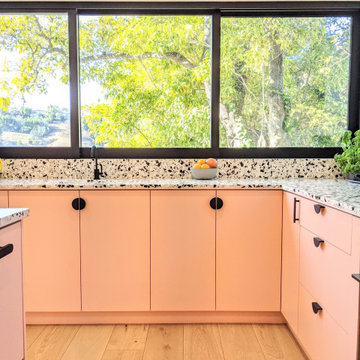1 151 foton på eklektiskt orange kök
Sortera efter:
Budget
Sortera efter:Populärt i dag
41 - 60 av 1 151 foton
Artikel 1 av 3

I have been working as a kitchen and bath designer in the Pacific Northwest for 13 years. I love engaging with new clients, ascertaining their needs through various interviews and meetings and then collaborating as we build their finished concept together. The variety of design styles, room layouts and function changes so much between one person and the next that no two finished products are remotely the same. This fluidity allows for endless possibilities for exploration in my field. It keeps the job interesting and has always given me a particular sense of reward and accomplishment as we near completion. The greatest personal recompense in this chosen profession is being able to walk with a client through this process and come out the other side with that client feeling elated with the end result.
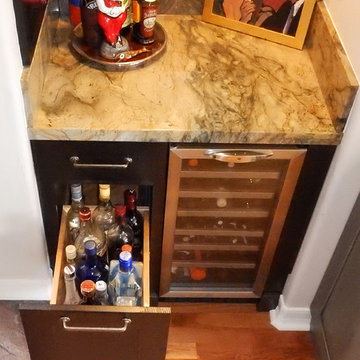
Jeff Hall Photography
Inspiration för mellanstora eklektiska kök, med en enkel diskho, luckor med infälld panel, grå skåp, granitbänkskiva, grått stänkskydd, glaspanel som stänkskydd, rostfria vitvaror, klinkergolv i porslin och en köksö
Inspiration för mellanstora eklektiska kök, med en enkel diskho, luckor med infälld panel, grå skåp, granitbänkskiva, grått stänkskydd, glaspanel som stänkskydd, rostfria vitvaror, klinkergolv i porslin och en köksö
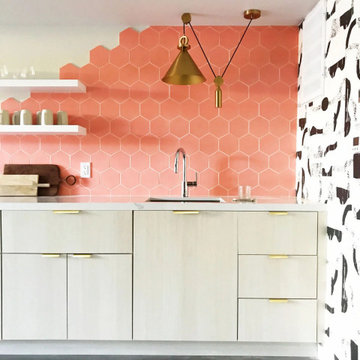
This 6” Hexagon Tiles in Desert Bloom delivering the bold honeycomb backsplash that isn't afraid to live outside the lines.
DESIGN
Banner Day interiors
PHOTOS
Banner Day interiors
INSTALLER
Magenta, Inc.
TILE SHOWN
6" Hexagon in Desert Bloom
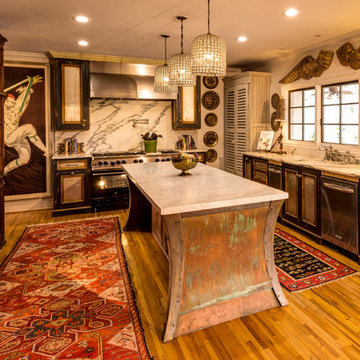
If you love unfitted and eclectic designs, than you will fall in love with this kitchen. Using reclaimed pine, iron and copper for the island with a 2 1/2" thick marble top... Silver leaf for the cabinet doors and drawer fronts...
Photos by Joseph De Sciose
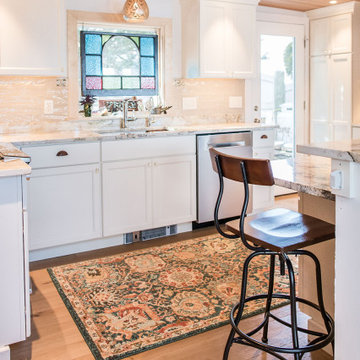
Idéer för ett mellanstort eklektiskt kök, med en undermonterad diskho, luckor med infälld panel, granitbänkskiva, beige stänkskydd, stänkskydd i tunnelbanekakel och rostfria vitvaror
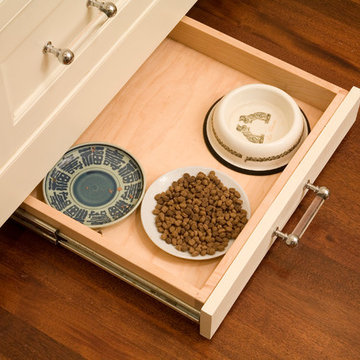
The cats are happy when this drawer is pulled out!
Roger Turk, Northlight Photography
Bild på ett eklektiskt kök
Bild på ett eklektiskt kök
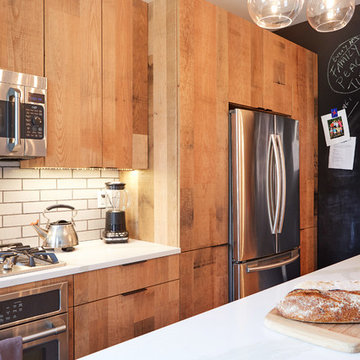
Richard Cordero
Idéer för att renovera ett avskilt, mellanstort eklektiskt l-kök, med en undermonterad diskho, släta luckor, skåp i slitet trä, bänkskiva i kvarts, grått stänkskydd, stänkskydd i tegel, rostfria vitvaror, klinkergolv i porslin och en köksö
Idéer för att renovera ett avskilt, mellanstort eklektiskt l-kök, med en undermonterad diskho, släta luckor, skåp i slitet trä, bänkskiva i kvarts, grått stänkskydd, stänkskydd i tegel, rostfria vitvaror, klinkergolv i porslin och en köksö

Custom-covered kitchen appliances and drawer pullouts. © Holly Lepere
Exempel på ett avskilt eklektiskt parallellkök, med en integrerad diskho, skåp i shakerstil, skåp i mellenmörkt trä, granitbänkskiva, grönt stänkskydd, stänkskydd i stenkakel, integrerade vitvaror och klinkergolv i terrakotta
Exempel på ett avskilt eklektiskt parallellkök, med en integrerad diskho, skåp i shakerstil, skåp i mellenmörkt trä, granitbänkskiva, grönt stänkskydd, stänkskydd i stenkakel, integrerade vitvaror och klinkergolv i terrakotta
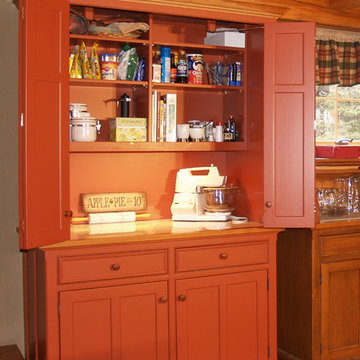
Ideal for the Kitchen and Beyond. The key to the (WP48) Working Pantry is the hidden countertop and shelving that are enclosed by its upper bi-fold doors. Hiding the ‘clutter’ in this fashion allows it to become a very versatile piece for the kitchen, or a dedicated piece for other uses. For example, a (WP48) Working Pantry can be used as a bake center, breakfast room pantry, secondary food prep area, or a bar in a kitchen environment. It can handily take the place of an old-fashioned butler’s pantry when placed between the kitchen workstations on the way to a table in an open-plan design.
Photo by David Beer

We designed this cosy grey family kitchen with reclaimed timber and elegant brass finishes, to work better with our clients’ style of living. We created this new space by knocking down an internal wall, to greatly improve the flow between the two rooms.
Our clients came to us with the vision of creating a better functioning kitchen with more storage for their growing family. We were challenged to design a more cost-effective space after the clients received some architectural plans which they thought were unnecessary. Storage and open space were at the forefront of this design.
Previously, this space was two rooms, separated by a wall. We knocked through to open up the kitchen and create a more communal family living area. Additionally, we knocked through into the area under the stairs to make room for an integrated fridge freezer.
The kitchen features reclaimed iroko timber throughout. The wood is reclaimed from old school lab benches, with the graffiti sanded away to reveal the beautiful grain underneath. It’s exciting when a kitchen has a story to tell. This unique timber unites the two zones, and is seen in the worktops, homework desk and shelving.
Our clients had two growing children and wanted a space for them to sit and do their homework. As a result of the lack of space in the previous room, we designed a homework bench to fit between two bespoke units. Due to lockdown, the clients children had spent most of the year in the dining room completing their school work. They lacked space and had limited storage for the children’s belongings. By creating a homework bench, we gave the family back their dining area, and the units on either side are valuable storage space. Additionally, the clients are now able to help their children with their work whilst cooking at the same time. This is a hugely important benefit of this multi-functional space.
The beautiful tiled splashback is the focal point of the kitchen. The combination of the teal and vibrant yellow into the muted colour palette brightens the room and ties together all of the brass accessories. Golden tones combined with the dark timber give the kitchen a cosy ambiance, creating a relaxing family space.
The end result is a beautiful new family kitchen-diner. The transformation made by knocking through has been enormous, with the reclaimed timber and elegant brass elements the stars of the kitchen. We hope that it will provide the family with a warm and homely space for many years to come.
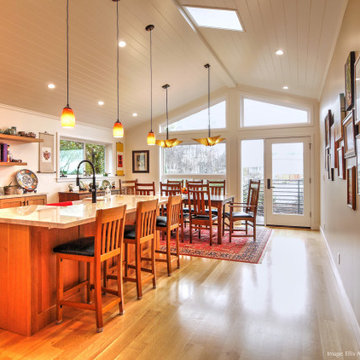
A spectacular new combined Kitchen and Dining Room under a vaulted, skylit ceiling is the result of strategic additions and alterations at the rear of an existing home.
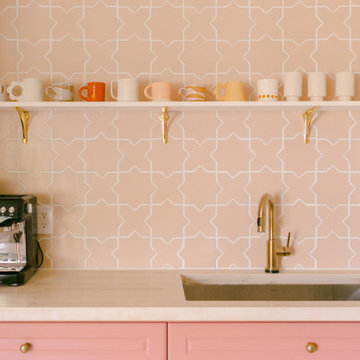
This fun coffee nook showcases our star and cross tile in tumbleweed!
DESIGN
A Beautiful Mess
LOCATION
Brentwood, TN
TILE SHOWN
Stars and Cross in Tumbleweed
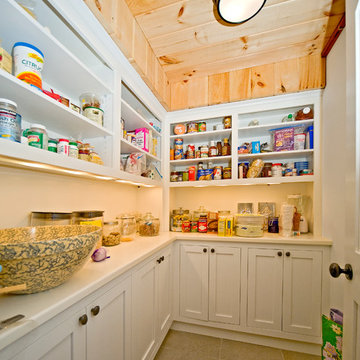
Peter Stames
Idéer för att renovera ett litet eklektiskt kök, med skåp i shakerstil, vita skåp, bänkskiva i koppar, vitt stänkskydd och klinkergolv i porslin
Idéer för att renovera ett litet eklektiskt kök, med skåp i shakerstil, vita skåp, bänkskiva i koppar, vitt stänkskydd och klinkergolv i porslin
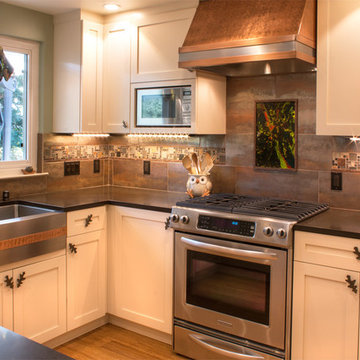
A custom copper hood with a stainless band helps tie in the stainless stove and sink, while the added copper band on the sink mimics the hood design.
JBL Photography
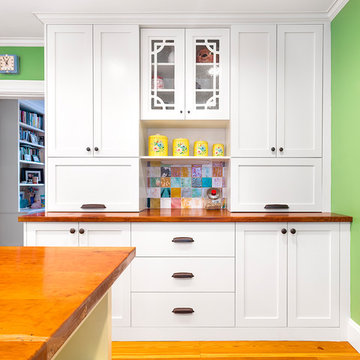
Patrick Rogers Photography
Inspiration för ett mellanstort eklektiskt kök, med en rustik diskho, skåp i shakerstil, gula skåp, träbänkskiva, flerfärgad stänkskydd, stänkskydd i keramik, integrerade vitvaror, ljust trägolv och en köksö
Inspiration för ett mellanstort eklektiskt kök, med en rustik diskho, skåp i shakerstil, gula skåp, träbänkskiva, flerfärgad stänkskydd, stänkskydd i keramik, integrerade vitvaror, ljust trägolv och en köksö
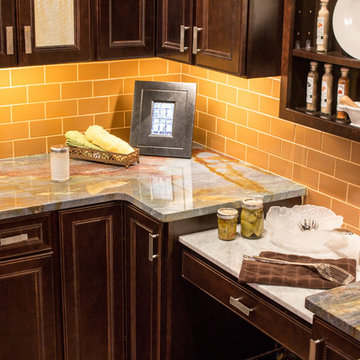
multi level counter area used for cooking and baking. Mixing granite and marble on wood cabinets.
Idéer för att renovera ett eklektiskt kök
Idéer för att renovera ett eklektiskt kök
1 151 foton på eklektiskt orange kök
3
