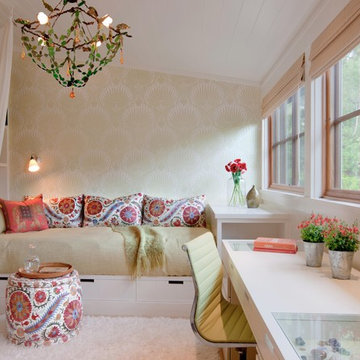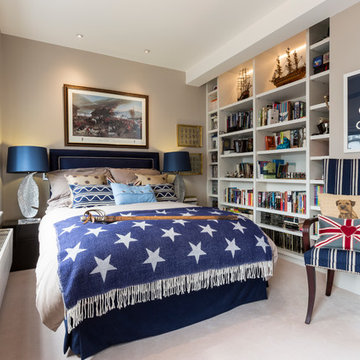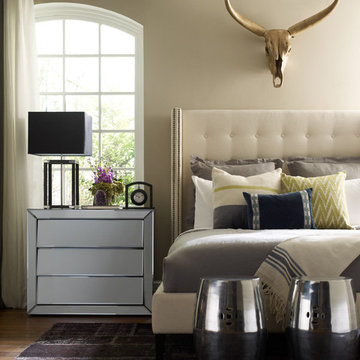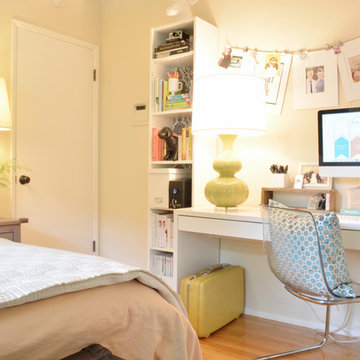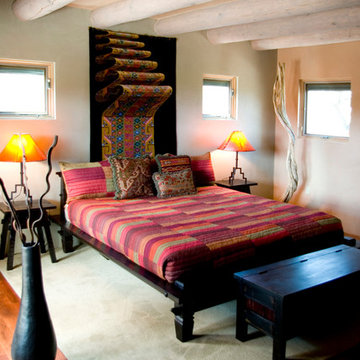2 212 foton på eklektiskt sovrum, med beige väggar
Sortera efter:
Budget
Sortera efter:Populärt i dag
61 - 80 av 2 212 foton
Artikel 1 av 3
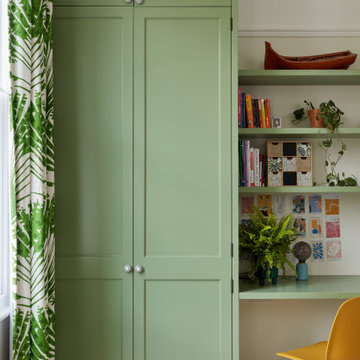
Bright and fun teen bedroom, with large built in wardrobes and desk
Eklektisk inredning av ett stort sovrum, med beige väggar, målat trägolv och blått golv
Eklektisk inredning av ett stort sovrum, med beige väggar, målat trägolv och blått golv
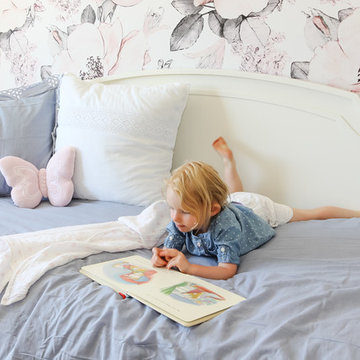
From baby to big girl and crib to daybed, Quinn is growing up and it was time for her room to reflect it. With sophisticated floral wallpaper, a warm and bright paint color, and of course a bed fit for a princess, this room is sure to grow with her through the years.
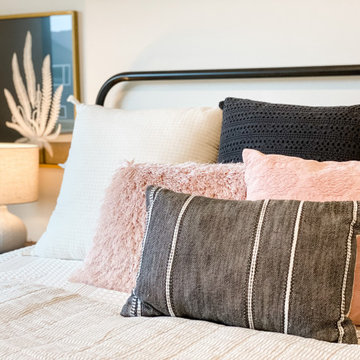
This was a beautiful home designed and decorated for a special family. We loved decorating this home and loved the way the colors and textures came together to create this amazing space.
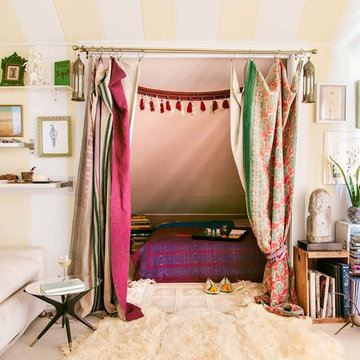
The Treehouse is the home I share with my daughter Miss Noa. It is our sanctuary and our refuge, our playhouse and our house of rest. It is carved out of the roof of a 100 year old craftsman home, so the spaces are all unique, and intimate, which I love. The colors I chose for the space are all slightly weathered as though they spent years in the sun. The vibe is bohemian, with all sorts of collected (Faith) and created (Noa) art. I have a passion for small spaces- they are just fun and playful, so to accentuate the element of play in the space we painted the ceiling with circus tent stripes in muted tones and turned my bedroom into a bedouin tent!
Photographed by Dabito
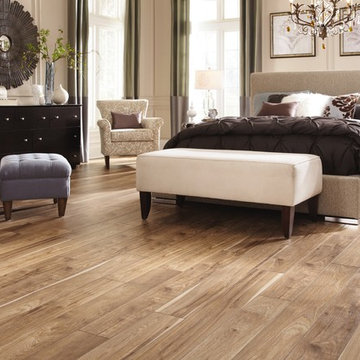
Mannington http://www.mannington.com/
Foto på ett stort eklektiskt huvudsovrum, med beige väggar och mellanmörkt trägolv
Foto på ett stort eklektiskt huvudsovrum, med beige väggar och mellanmörkt trägolv
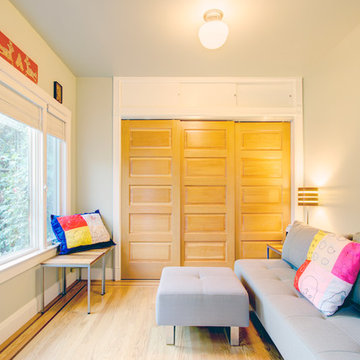
http://www.whistlephotography.com/
Inspiration för mellanstora eklektiska gästrum, med beige väggar och ljust trägolv
Inspiration för mellanstora eklektiska gästrum, med beige väggar och ljust trägolv
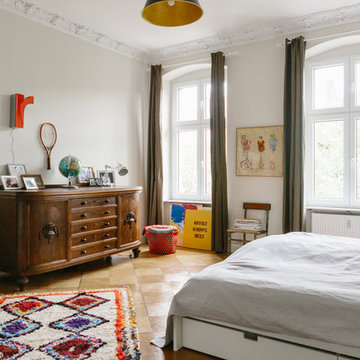
Foto: HEJM © 2015 Houzz
Idéer för att renovera ett stort eklektiskt huvudsovrum, med beige väggar
Idéer för att renovera ett stort eklektiskt huvudsovrum, med beige väggar
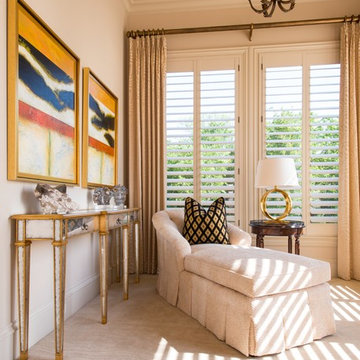
Michael Hunter Photography
Inredning av ett eklektiskt stort huvudsovrum, med beige väggar och heltäckningsmatta
Inredning av ett eklektiskt stort huvudsovrum, med beige väggar och heltäckningsmatta
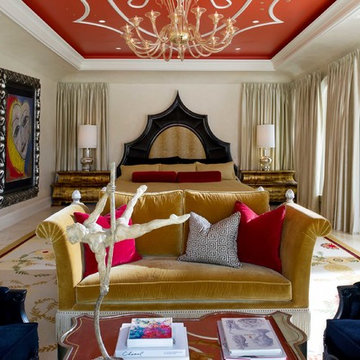
Idéer för ett stort eklektiskt huvudsovrum, med beige väggar, marmorgolv och beiget golv
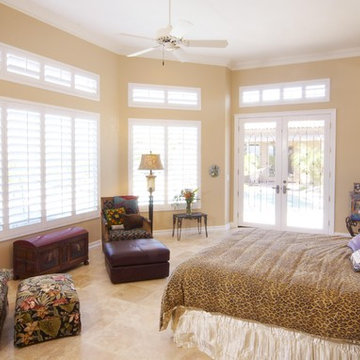
Our main challenge was constructing an addition to the home sitting atop a mountain.
While excavating for the footing the heavily granite rock terrain remained immovable. Special engineering was required & a separate inspection done to approve the drilled reinforcement into the boulder.
An ugly load bearing column that interfered with having the addition blend with existing home was replaced with a load bearing support beam ingeniously hidden within the walls of the addition.
Existing flagstone around the patio had to be carefully sawcut in large pieces along existing grout lines to be preserved for relaying to blend with existing.
The close proximity of the client’s hot tub and pool to the work area posed a dangerous safety hazard. A temporary plywood cover was constructed over the hot tub and part of the pool to prevent falling into the water while still having pool accessible for clients. Temporary fences were built to confine the dogs from the main construction area.
Another challenge was to design the exterior of the new master suite to match the existing (west side) of the home. Duplicating the same dimensions for every new angle created, a symmetrical bump out was created for the new addition without jeopardizing the great mountain view! Also, all new matching security screen doors were added to the existing home as well as the new master suite to complete the well balanced and seamless appearance.
To utilize the view from the Client’s new master bedroom we expanded the existing room fifteen feet building a bay window wall with all fixed picture windows.
Client was extremely concerned about the room’s lighting. In addition to the window wall, we filled the room with recessed can lights, natural solar tube lighting, exterior patio doors, and additional interior transom windows.
Additional storage and a place to display collectibles was resolved by adding niches, plant shelves, and a master bedroom closet organizer.
The Client also wanted to have the interior of her new master bedroom suite blend in with the rest of the home. Custom made vanity cabinets and matching plumbing fixtures were designed for the master bath. Travertine floor tile matched existing; and entire suite was painted to match existing home interior.
During the framing stage a deep wall with additional unused space was discovered between the client’s living room area and the new master bedroom suite. Remembering the client’s wish for space for their electronic components, a custom face frame and cabinet door was ordered and installed creating another niche wide enough and deep enough for the Client to store all of the entertainment center components.
R-19 insulation was also utilized in this main entertainment wall to create an effective sound barrier between the existing living space and the new master suite.
The additional fifteen feet of interior living space totally completed the interior remodeled master bedroom suite. A bay window wall allowed the homeowner to capture all picturesque mountain views. The security screen doors offer an added security precaution, yet allowing airflow into the new space through the homeowners new French doors.
See how we created an open floor-plan for our master suite addition.
For more info and photos visit...
http://www.triliteremodeling.com/mountain-top-addition.html
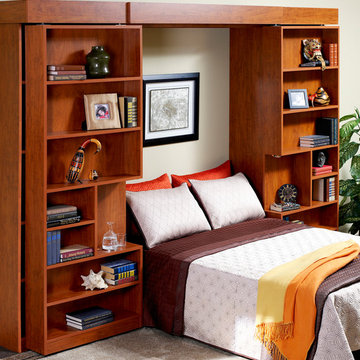
Jefferson Library Bed with sliding shelves that open to reveal a Murphy bed.
Eklektisk inredning av ett mellanstort gästrum, med heltäckningsmatta och beige väggar
Eklektisk inredning av ett mellanstort gästrum, med heltäckningsmatta och beige väggar
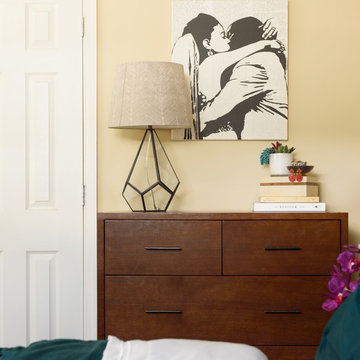
DannyDan Soy Photography
Exempel på ett litet eklektiskt gästrum, med beige väggar och ljust trägolv
Exempel på ett litet eklektiskt gästrum, med beige väggar och ljust trägolv
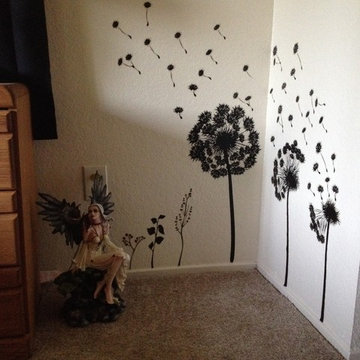
Up close photo to show fairy at my right
Idéer för ett litet eklektiskt huvudsovrum, med beige väggar och heltäckningsmatta
Idéer för ett litet eklektiskt huvudsovrum, med beige väggar och heltäckningsmatta
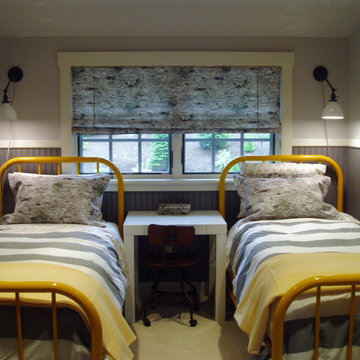
The "Camp" room was designed especially to accomodate guest children. We wanted to create a cozy, comfortable and fun space. We purchased the beds and wall mounted lights from Schoolhouse Electric.
Martha Flood, a local New England designer produced the wonderful bark inspired fabric that we used for the accent pillows and the drop down blind. We found a school house antique swivel chair to accompany a simple Parsons table desk. With Karen Beckwith Art & Interiors.
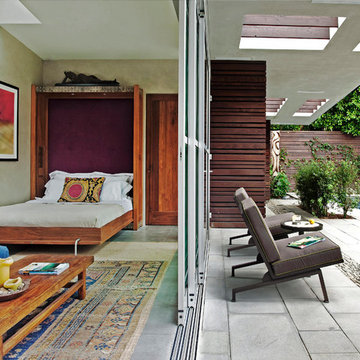
Idéer för mellanstora eklektiska gästrum, med beige väggar och betonggolv
2 212 foton på eklektiskt sovrum, med beige väggar
4
