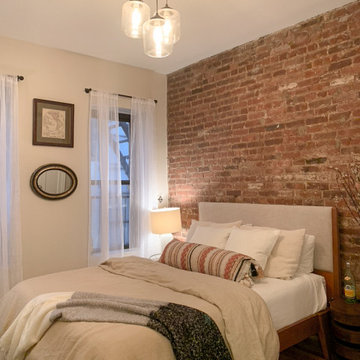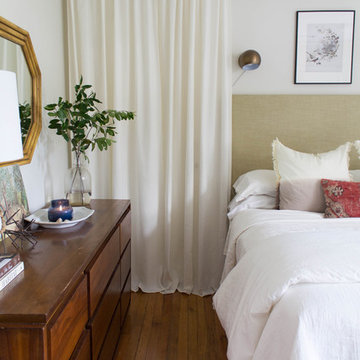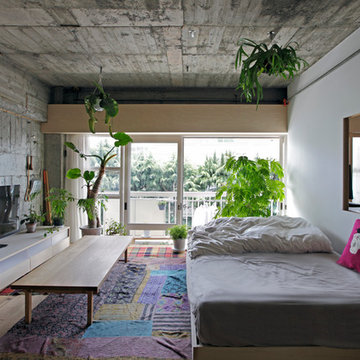1 924 foton på eklektiskt sovrum, med ljust trägolv
Sortera efter:
Budget
Sortera efter:Populärt i dag
121 - 140 av 1 924 foton
Artikel 1 av 3
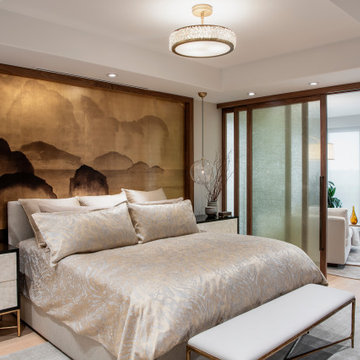
The primary bedroom is divided into for distinct areas - sleeping room, ensuite bathroom, walk-in-closet and sitting room. The bedroom and sitting room are separated by 3 Japanese-inspired Soji screens. The windows of the sitting room retract to create an open balcony to enjoy the views and summer breezes.
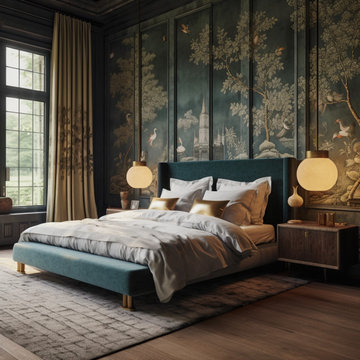
Our clients, who had been living in their gorgeous Hillsborough home for a while, entrusted us with the project to give their primary bedroom suite a refresh. It was a very exciting opportunity to bring intentional detail and a fresh eclectic vibe to their space. We were blessed with high ceilings and we utilized that nuance by creating wood panels behind the headboard wall and covered it with gorgeous chinoiserie wallpaper, and brought a modern touch to the space with suspended nordic inspired lamps hanging from the ceiling. The rustic oak wood night stands next to the emerald velvet bed add a touch of organic and bring in the warmth! At the end we had a gorgeous space and a happy client!
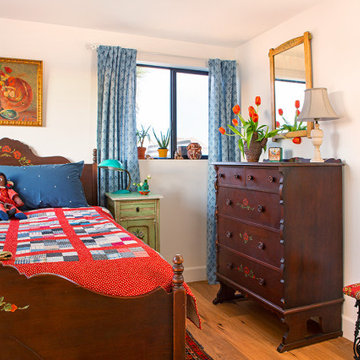
Photo by Bret Gum for Flea Market Decor Magazine
Guest Bedroom
Petite child's bedroom with vintage bed and dresser set with handprinted poppies. Hand-made vintage American quilt, West Elm linens, vintage Spanish bench upholstered in Kathryn M Ireland fabric. Vintage lamps, Monterey mirror.
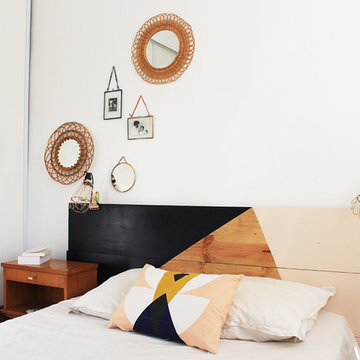
Une chambre poétique et romantique
© Marie Froideval
Inspiration för eklektiska huvudsovrum, med vita väggar och ljust trägolv
Inspiration för eklektiska huvudsovrum, med vita väggar och ljust trägolv
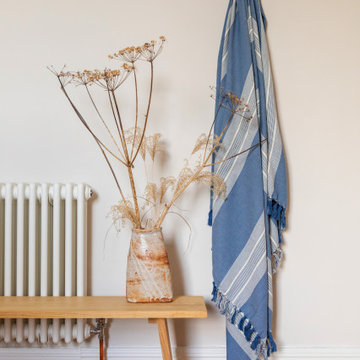
Hampton Road: Master Bedroom
Exempel på ett eklektiskt sovrum, med vita väggar och ljust trägolv
Exempel på ett eklektiskt sovrum, med vita väggar och ljust trägolv
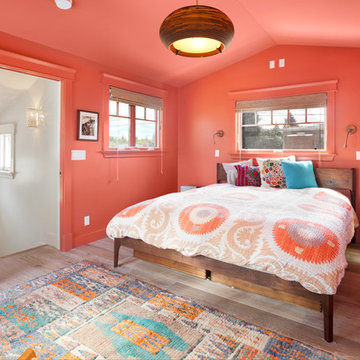
Down-to-studs remodel and second floor addition. The original house was a simple plain ranch house with a layout that didn’t function well for the family. We changed the house to a contemporary Mediterranean with an eclectic mix of details. Space was limited by City Planning requirements so an important aspect of the design was to optimize every bit of space, both inside and outside. The living space extends out to functional places in the back and front yards: a private shaded back yard and a sunny seating area in the front yard off the kitchen where neighbors can easily mingle with the family. A Japanese bath off the master bedroom upstairs overlooks a private roof deck which is screened from neighbors’ views by a trellis with plants growing from planter boxes and with lanterns hanging from a trellis above.
Photography by Kurt Manley.
https://saikleyarchitects.com/portfolio/modern-mediterranean/
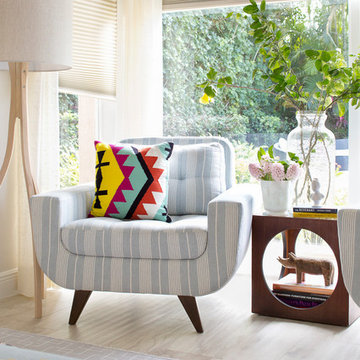
Jessica Glynn
Exempel på ett eklektiskt huvudsovrum, med vita väggar, ljust trägolv och beiget golv
Exempel på ett eklektiskt huvudsovrum, med vita väggar, ljust trägolv och beiget golv
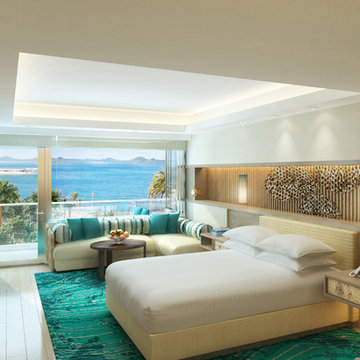
Modern interpretation of the tropical bedroom. Architectural details of the room draw the eye to the views outside. Clean, warm-colored materials expand the space and add a welcome ambiance, while accent turquoise color pick up the tones of the ocean beyond. Custom headboard artwork is inspired by the coral reef. Some other details are the raffia-upholstered bed and crushed coconut inlays on the nightstands.
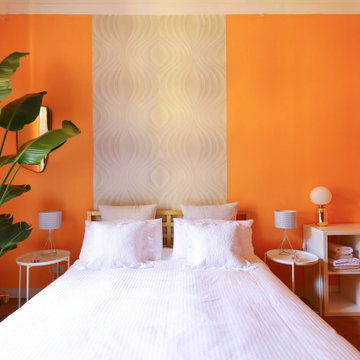
CAMERA DOPPIA
Inredning av ett eklektiskt litet gästrum, med orange väggar, ljust trägolv och brunt golv
Inredning av ett eklektiskt litet gästrum, med orange väggar, ljust trägolv och brunt golv
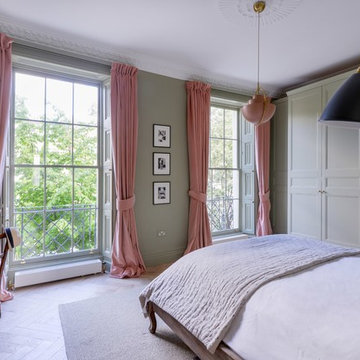
Our recently completed project, a master suite inside an awesome Grade II listed 1790’s Hackney Townhouse.
The awesome master suite spans over 400 SQ FT and Listed Building Consent was needed to open up the doorway between the existing Master Bedroom and second bedroom to create the ensuite.
The vast Bedroom space features a huge new bank of fitted wardrobes with detailing to match the Georgian detailing of the original doors and window panelling.
The incredible ensuite features split walls of Georgian style panelling and nude plaster. The double shower floats in the centre of the room while the round cast iron tub sits in the large rear bay. The bath sits atop a circular Carrara marble slab cut into the solid oak parquet.
Photo: Ben Waterhouse
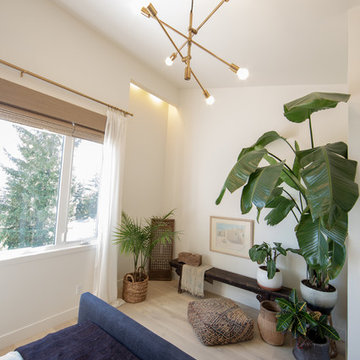
Idéer för mellanstora eklektiska huvudsovrum, med vita väggar, ljust trägolv och beiget golv
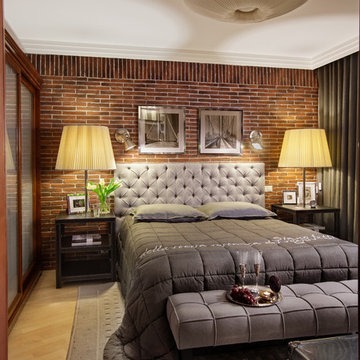
Дмитрий Лившиц
Inspiration för eklektiska huvudsovrum, med bruna väggar och ljust trägolv
Inspiration för eklektiska huvudsovrum, med bruna väggar och ljust trägolv
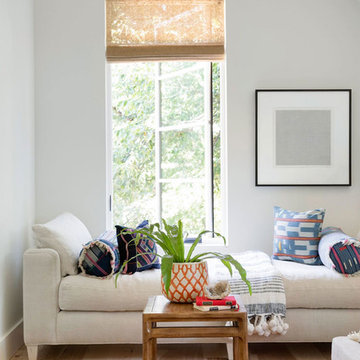
Architect: Charlie & Co. | Builder: Detail Homes | Photographer: Spacecrafting
Inspiration för ett eklektiskt sovrum, med vita väggar och ljust trägolv
Inspiration för ett eklektiskt sovrum, med vita väggar och ljust trägolv
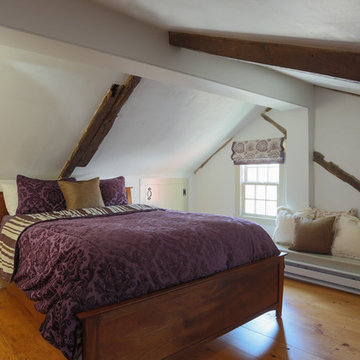
The attic renovation of this First Period Ipswich, Massachusetts home (c. 1668) was inspired by English vernacular cottages of the Cotswolds. The clients wanted an additional bedroom and office space in their unused attic, while maintaining the authentic first period style of the rest of the house. This meant keeping the original roofline and low ceilings, giving the space a cozy feel. Structurally, the space needed some timber frame repair, and the original timbers were left exposed with white plaster for the Medieval English interior style. Cummings Architects paid close attention to utilizing the low ceiling height at the perimeter of the space and designed built-in storage that the clients’ previously lacked. A cozy reading nook and details like the interior window above the stairway, looking into the bedroom, changed the useless, dark attic into an intimate, personal space.
Photo by Eric Roth
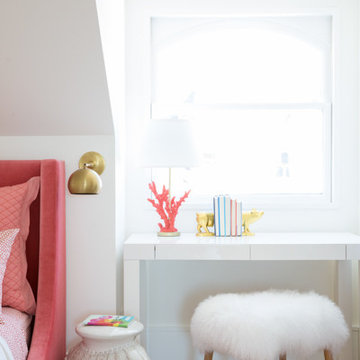
The teen girl wanted a pink, but not girly, room. And a hanging swing was at the top of her wish list. I found this bed - in the most perfect blossom color - and worked the room around it. It really set the tone - feminine, just the right amount of sophisticated, and cozy. Shop the room here http://www.decorist.com/showhouse/room/5/teen-girls-bedroom/
Photo credit Aubrie Pick
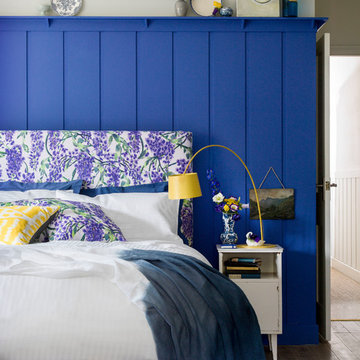
The Sophie Double storage bed and valance in Wisteria, White and Purple
Bild på ett mellanstort eklektiskt huvudsovrum, med blå väggar och ljust trägolv
Bild på ett mellanstort eklektiskt huvudsovrum, med blå väggar och ljust trägolv
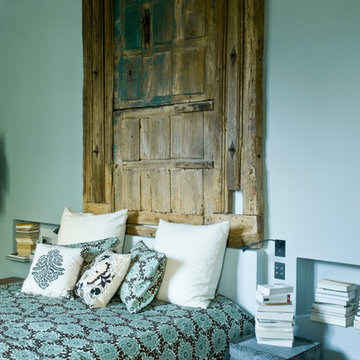
Foto på ett stort eklektiskt huvudsovrum, med blå väggar, ljust trägolv och beiget golv
1 924 foton på eklektiskt sovrum, med ljust trägolv
7
