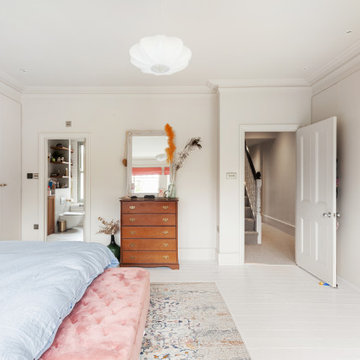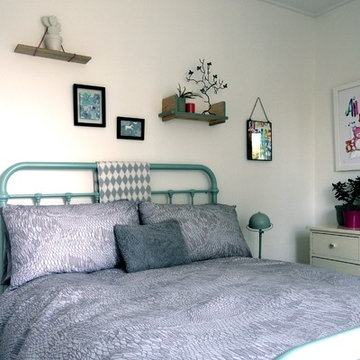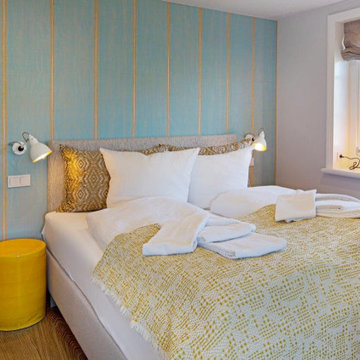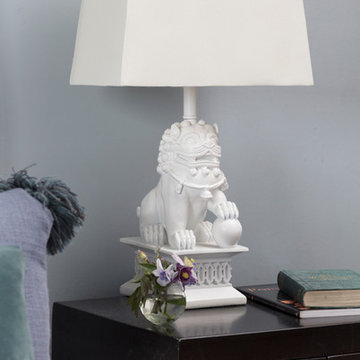292 foton på eklektiskt sovrum, med målat trägolv
Sortera efter:
Budget
Sortera efter:Populärt i dag
81 - 100 av 292 foton
Artikel 1 av 3
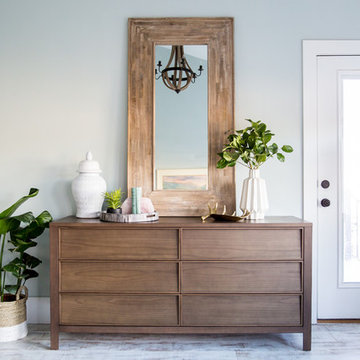
Lindsay Salazar
Eklektisk inredning av ett stort huvudsovrum, med gröna väggar och målat trägolv
Eklektisk inredning av ett stort huvudsovrum, med gröna väggar och målat trägolv
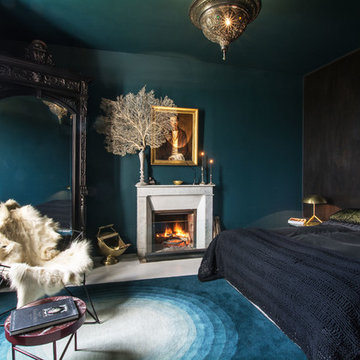
Jean-Christophe Peyrieux
Idéer för eklektiska sovrum, med blå väggar, målat trägolv, en standard öppen spis, en spiselkrans i sten och vitt golv
Idéer för eklektiska sovrum, med blå väggar, målat trägolv, en standard öppen spis, en spiselkrans i sten och vitt golv
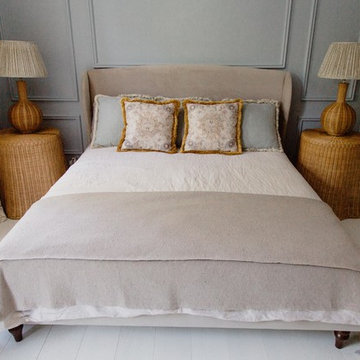
Having worked on the re-design to the basement of this family home three years ago, we were thrilled to be asked to come back and look at how we could re-configure the ground floor to give this busy family more storage and entertainment space, whilst stamping the clients distinctive and elegant style on their home.
We added a new kitchen island and converted underused aspects with bespoke joinery design into useful storage. By moving the dining table downstairs we created a social dining and sitting room to allow for additional guests. Beaded panelling has been added to the walls to bring character and elegance, whilst the clients innate taste has allowed her style to shine through in the furniture and fittings selected.
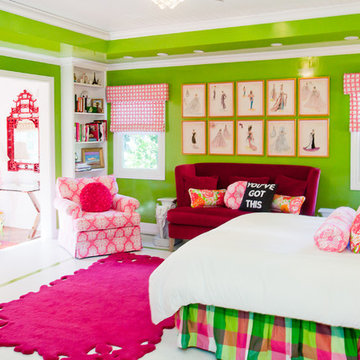
Fun, bright teenager's room
Eklektisk inredning av ett sovrum, med gröna väggar och målat trägolv
Eklektisk inredning av ett sovrum, med gröna väggar och målat trägolv
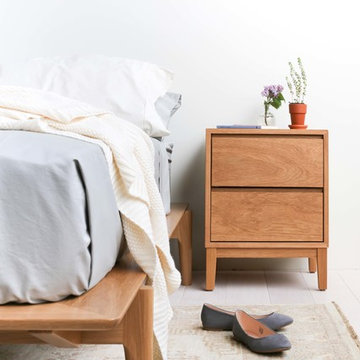
Philip Mast
Eklektisk inredning av ett mellanstort huvudsovrum, med vita väggar och målat trägolv
Eklektisk inredning av ett mellanstort huvudsovrum, med vita väggar och målat trägolv
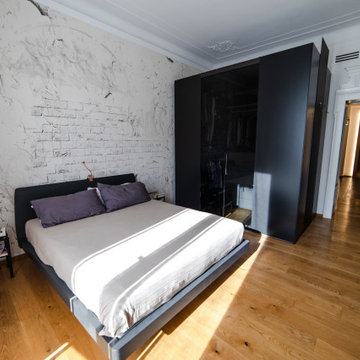
Idéer för stora eklektiska huvudsovrum, med vita väggar, målat trägolv och brunt golv
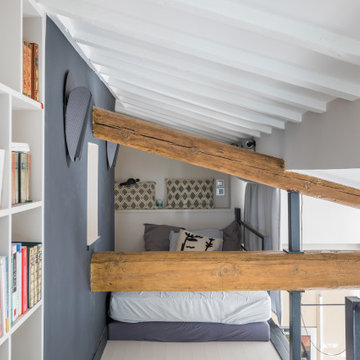
Une chambre pour les invités a été créée dans cette mezzanine, comme une cabane perchée dans un arbre.
A guestroom have been created in this mezzanine, as a cabin in a tree.
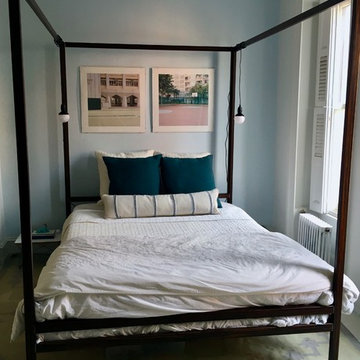
Soft and inviting the backdrop of light blue adds to the layering of the space. Pastel photos by Ward Roberts framed by the posts of the contemporary bed frame.
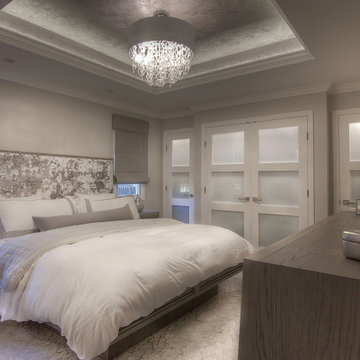
A real transformation of an 80's laminate bedroom. Changing closets around and creating a larger feel by raising the ceiling and adding lights.
The old closet gave more space for a double vanity in the renovated bathroom.
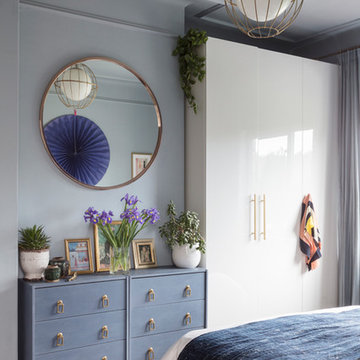
Susie Lowe
Inspiration för mellanstora eklektiska huvudsovrum, med målat trägolv och grått golv
Inspiration för mellanstora eklektiska huvudsovrum, med målat trägolv och grått golv
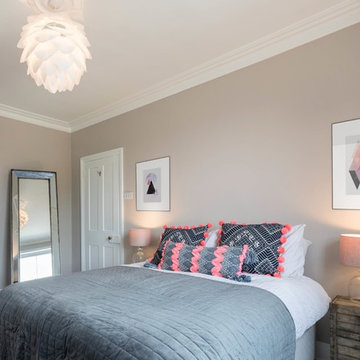
Bedroom Interior Design Project in Richmond, West London
We were approached by a couple who had seen our work and were keen for us to mastermind their project for them. They had lived in this house in Richmond, West London for a number of years so when the time came to embark upon an interior design project, they wanted to get all their ducks in a row first. We spent many hours together, brainstorming ideas and formulating a tight interior design brief prior to hitting the drawing board.
Reimagining the interior of an old building comes pretty easily when you’re working with a gorgeous property like this. The proportions of the windows and doors were deserving of emphasis. The layouts lent themselves so well to virtually any style of interior design. For this reason we love working on period houses.
It was quickly decided that we would extend the house at the rear to accommodate the new kitchen-diner. The Shaker-style kitchen was made bespoke by a specialist joiner, and hand painted in Farrow & Ball eggshell. We had three brightly coloured glass pendants made bespoke by Curiousa & Curiousa, which provide an elegant wash of light over the island.
The initial brief for this project came through very clearly in our brainstorming sessions. As we expected, we were all very much in harmony when it came to the design style and general aesthetic of the interiors.
In the entrance hall, staircases and landings for example, we wanted to create an immediate ‘wow factor’. To get this effect, we specified our signature ‘in-your-face’ Roger Oates stair runners! A quirky wallpaper by Cole & Son and some statement plants pull together the scheme nicely.
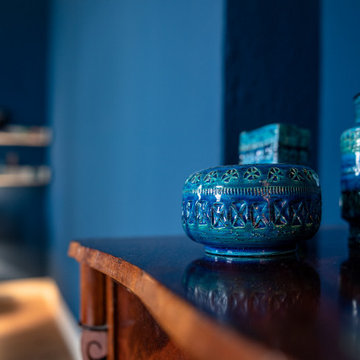
APARTMENT BERLIN V
Stimmige Farben und harmonische Wohnlichkeit statt kühler, weißer Räume: Für diese Berliner Altbauwohnung entwarf THE INNER HOUSE zunächst ein stimmiges Farbkonzept. Während die Küche in hellen Farbtönen gehalten ist, bestimmen warme Erdtöne das Wohnzimmer. Im Schlafzimmer dominieren gemütliche Blautöne.
Nach einem Umzug beauftragte ein Kunde THE INNER HOUSE erneut mit der Gestaltung seiner Wohnräume. So entstand auf 80 Quadratmetern im Prenzlauer Berg eine harmonische Mischung aus Alt und Neu, Gewohntem und Ungewohntem. Das bereits vorhandene, stilvolle Mobiliar wurde dabei um einige ausgewählte Stücke ergänzt.
INTERIOR DESIGN & STYLING: THE INNER HOUSE
FOTOS: © THE INNER HOUSE, Fotograf: Manuel Strunz, www.manuu.eu
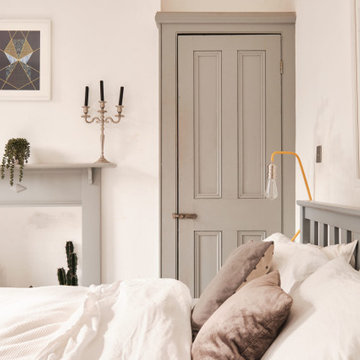
The principal bedroom has a Scandinavian feel, the grey paint highlights the original alcove wardrobes, the fireplace, skirting boards and windows.
Inspiration för mellanstora eklektiska huvudsovrum, med vita väggar, målat trägolv, en standard öppen spis, en spiselkrans i trä och vitt golv
Inspiration för mellanstora eklektiska huvudsovrum, med vita väggar, målat trägolv, en standard öppen spis, en spiselkrans i trä och vitt golv
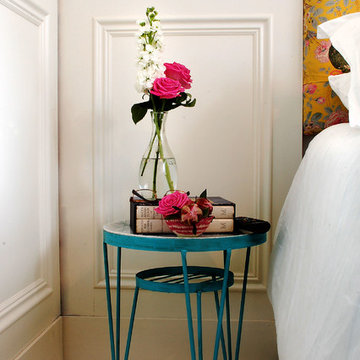
Detail showing bedside table carefully selected to fit in the compact space- just enough room for a book and a glass of water but gives a huge impact with an injection of colour to the otherwise white space
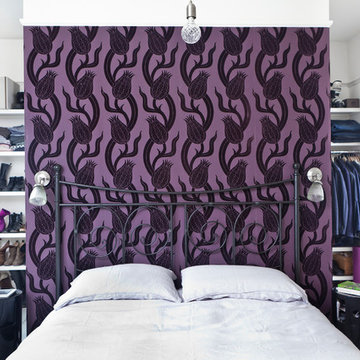
Photo: Elliot Walsh © 2015 Houzz
Bild på ett eklektiskt sovrum, med lila väggar och målat trägolv
Bild på ett eklektiskt sovrum, med lila väggar och målat trägolv
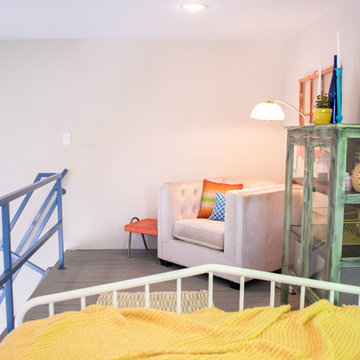
Idéer för att renovera ett litet eklektiskt sovloft, med beige väggar, målat trägolv och blått golv
292 foton på eklektiskt sovrum, med målat trägolv
5
