217 foton på eklektiskt vardagsrum, med en spiselkrans i betong
Sortera efter:
Budget
Sortera efter:Populärt i dag
161 - 180 av 217 foton
Artikel 1 av 3
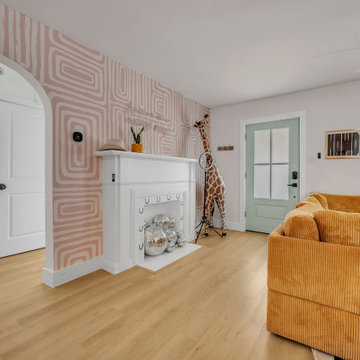
A classic select grade natural oak. Timeless and versatile. With the Modin Collection, we have raised the bar on luxury vinyl plank. The result is a new standard in resilient flooring. Modin offers true embossed in register texture, a low sheen level, a rigid SPC core, an industry-leading wear layer, and so much more.
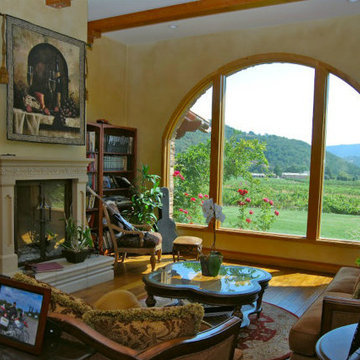
Idéer för ett mellanstort eklektiskt separat vardagsrum, med ett bibliotek, gula väggar, mellanmörkt trägolv, en standard öppen spis och en spiselkrans i betong
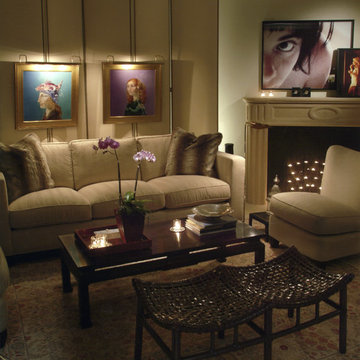
Inspiration för mellanstora eklektiska allrum med öppen planlösning, med ett finrum, beige väggar, heltäckningsmatta, en öppen hörnspis, en spiselkrans i betong och beiget golv
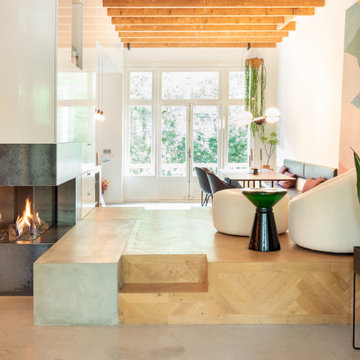
Inspiration för mellanstora eklektiska loftrum, med vita väggar, betonggolv, en dubbelsidig öppen spis, en spiselkrans i betong, en dold TV och grått golv
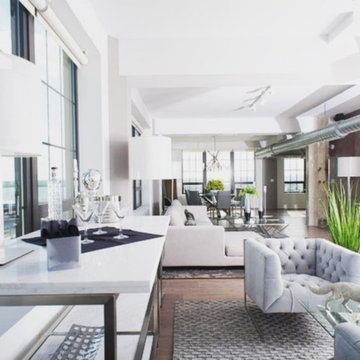
Bold open living room design.
Idéer för att renovera ett stort eklektiskt loftrum, med en hemmabar, vita väggar, mörkt trägolv, en standard öppen spis, en spiselkrans i betong, en väggmonterad TV och brunt golv
Idéer för att renovera ett stort eklektiskt loftrum, med en hemmabar, vita väggar, mörkt trägolv, en standard öppen spis, en spiselkrans i betong, en väggmonterad TV och brunt golv
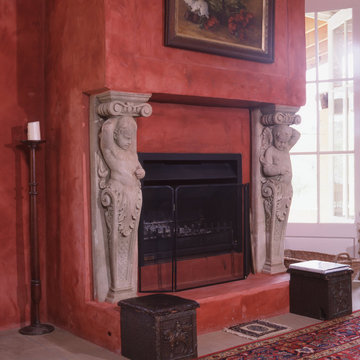
I designed this fireplace to sit backinto the space with the cupids glancing towards each other
Queensland Homes
Inredning av ett eklektiskt stort vardagsrum, med ett finrum, röda väggar, betonggolv, en öppen vedspis och en spiselkrans i betong
Inredning av ett eklektiskt stort vardagsrum, med ett finrum, röda väggar, betonggolv, en öppen vedspis och en spiselkrans i betong
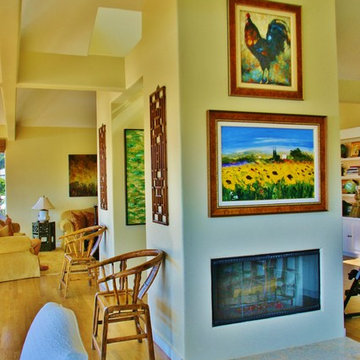
Inredning av ett eklektiskt stort allrum med öppen planlösning, med ett finrum, beige väggar, mellanmörkt trägolv, en dubbelsidig öppen spis och en spiselkrans i betong
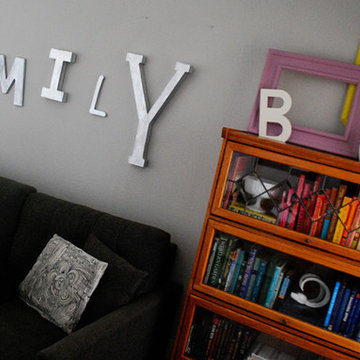
Organizing your books in rainbow order ads visual order in a playful way.
Cyndi Broadhead, iDeal Furniture Irvine
Idéer för ett mellanstort eklektiskt allrum med öppen planlösning, med grå väggar, heltäckningsmatta, en standard öppen spis, en spiselkrans i betong och en väggmonterad TV
Idéer för ett mellanstort eklektiskt allrum med öppen planlösning, med grå väggar, heltäckningsmatta, en standard öppen spis, en spiselkrans i betong och en väggmonterad TV
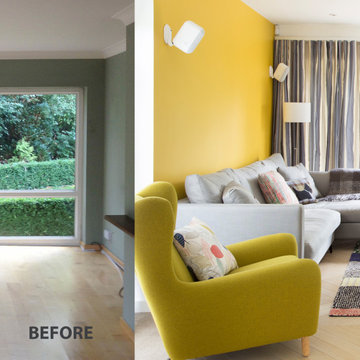
This living space was brought to life with fresh painted walls, x2 bespoke wall units designed by Amberth and timeless furniture pieces.
Photo credit: David Giles
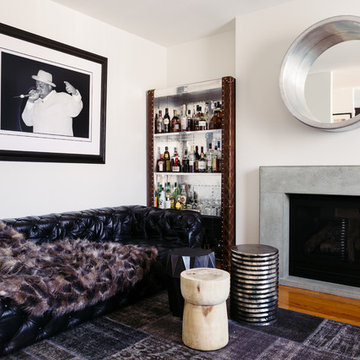
Eklektisk inredning av ett separat vardagsrum, med vita väggar, mellanmörkt trägolv, en standard öppen spis och en spiselkrans i betong
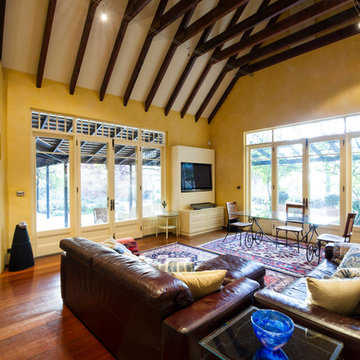
Informal Living Room. Curved open fireplace. Two sets of double fold back doors open out to verandah. Trapeze lighting through raked ceiling with exposed beams.
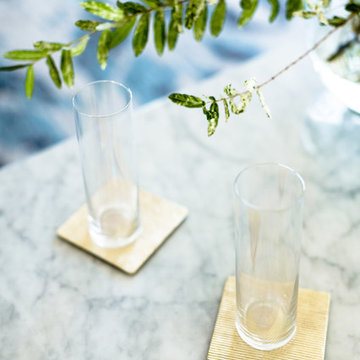
Modern and streamlined, yet warm and inviting. Bold color and pattern mix with simple lines and a clean layout. Waterfront home in Cape Elizabeth. Construction by Knickerbocker Group. Photography by Justin Levesque.
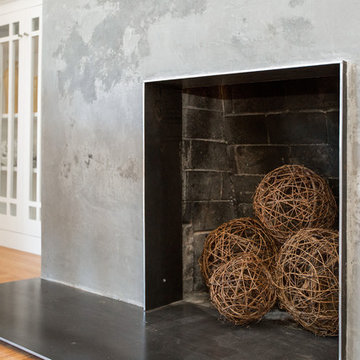
A variety of grapevine spheres fill the fireplace when not in use.
Photo: Open Homes Photography
Bild på ett mellanstort eklektiskt allrum med öppen planlösning, med grå väggar, mellanmörkt trägolv, en standard öppen spis, en spiselkrans i betong och en fristående TV
Bild på ett mellanstort eklektiskt allrum med öppen planlösning, med grå väggar, mellanmörkt trägolv, en standard öppen spis, en spiselkrans i betong och en fristående TV
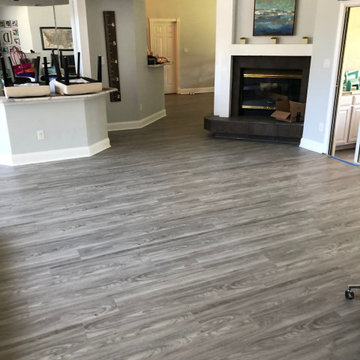
Bild på ett stort eklektiskt allrum med öppen planlösning, med ett finrum, blå väggar, laminatgolv, en spiselkrans i betong och grått golv
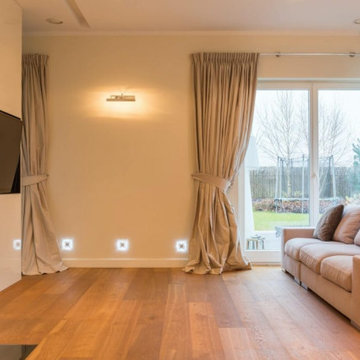
Idéer för att renovera ett eklektiskt allrum med öppen planlösning, med ett finrum, beige väggar, mellanmörkt trägolv, en standard öppen spis, en spiselkrans i betong och en inbyggd mediavägg
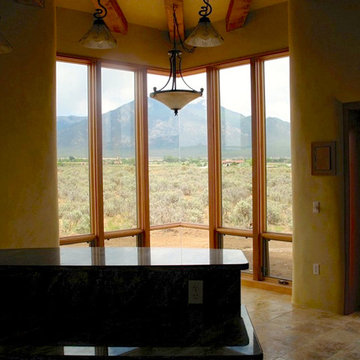
This 2400 sq. ft. home rests at the very beginning of the high mesa just outside of Taos. To the east, the Taos valley is green and verdant fed by rivers and streams that run down from the mountains, and to the west the high sagebrush mesa stretches off to the distant Brazos range.
The house is sited to capture the high mountains to the northeast through the floor to ceiling height corner window off the kitchen/dining room.The main feature of this house is the central Atrium which is an 18 foot adobe octagon topped with a skylight to form an indoor courtyard complete with a fountain. Off of this central space are two offset squares, one to the east and one to the west. The bedrooms and mechanical room are on the west side and the kitchen, dining, living room and an office are on the east side.
The house is a straw bale/adobe hybrid, has custom hand dyed plaster throughout with Talavera Tile in the public spaces and Saltillo Tile in the bedrooms. There is a large kiva fireplace in the living room, and a smaller one occupies a corner in the Master Bedroom. The Master Bathroom is finished in white marble tile. The separate garage is connected to the house with a triangular, arched breezeway with a copper ceiling.
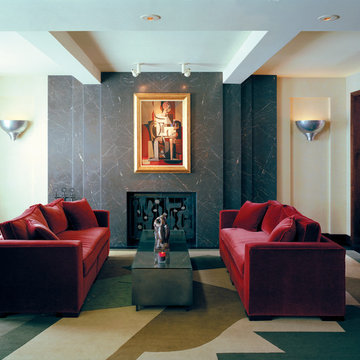
Exempel på ett mellanstort eklektiskt allrum med öppen planlösning, med ett finrum, beige väggar, mörkt trägolv, en standard öppen spis, en spiselkrans i betong och brunt golv
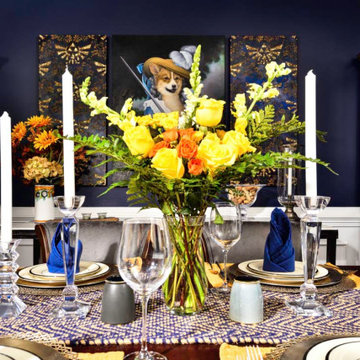
This design was a playful mix of eclectic and transitional looks. The Corgi art was custom made by the amazing Caden Montgomery. The client wanted to keep their antique dining table but we updated the look with a custom hand forged buffet, new suede sitting chairs, and beautiful velvet and chinoiserie fabric wing chairs. The fireplace in living room was completely re-vamped with a new contemporary fireplace insert and custom concrete mantle. Updating the bonus room with a few simple additions; new accent chairs, curtains, accessories, a new storage ottoman, and new rug made the space feel more complete and yet user friendly enough for kids! On the porch I utilized the current furniture and added the curtains, lights, rug, tables, and accent pillows. I made custom faux fern vases to soften the edges of the chairs and sofas. It is now a wonderfully fun place for family and friends to gather in. I love my clients and always have great fun creating magic in their homes!
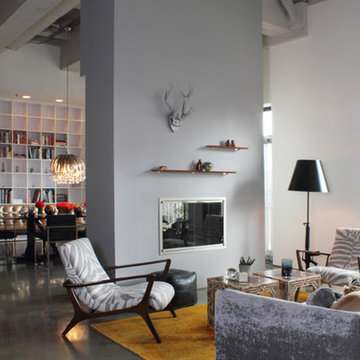
Bethany Nauert
Idéer för stora eklektiska loftrum, med grå väggar, betonggolv, en dubbelsidig öppen spis och en spiselkrans i betong
Idéer för stora eklektiska loftrum, med grå väggar, betonggolv, en dubbelsidig öppen spis och en spiselkrans i betong
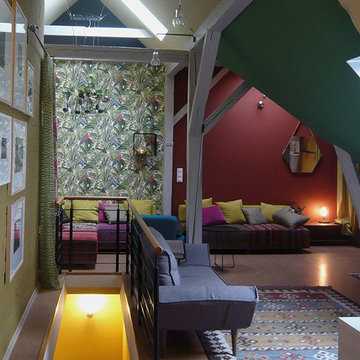
Die Etage hat einen schwierigen, verwinkelten Grundriss, dazu eine Treppenöffnung und zahlreiche Balken, was, in Verbindung mit Dachschrägen, eine effektive Nutzung verhindert hat. Umgesetzt wurde eine radikale Lösung, die aber wirksam alle o.g. Merkmale relativiert hat. Statt die Situation zu entspannen, versuchten wir das Chaos auf die Spitze zu treiben. Alle peripheren Wände und auch Dachschrägen bekamen diverse Farbanstriche, einige Flächen wurden sogar mehrmals farblich aufgeteilt. Es fanden insgesamt 18 Farbtöne Verwendung. Die Holzbalken in hellem Grau, statt wie vorher in Weiß, verlieren sich optisch in dem Gewirr, ausgesuchte Dekorationsstoffe, Graffiti an der Tür und Tapete mit Papageien sorgen für die nötige Akzentuierung. Eine für den Raum individuell geplante Sitzlandschaft und ein Kamin laden zum Verweilen ein.
Der Raum ist zusätzlich aufgeladen mit der kleinen Fotoausstellung und einigen Accessoires. Vier voneinander getrennte Lichtkreise, inklusive einer selbstgebauten Leuchten-Reihe, erlauben eine funktionsbedingte Lichtdramaturgie.
217 foton på eklektiskt vardagsrum, med en spiselkrans i betong
9